
- Michaela Aden, ABR,MRP,PSA,REALTOR ®,e-PRO
- Premier Realty Group
- Mobile: 210.859.3251
- Mobile: 210.859.3251
- Mobile: 210.859.3251
- michaela3251@gmail.com
Property Photos
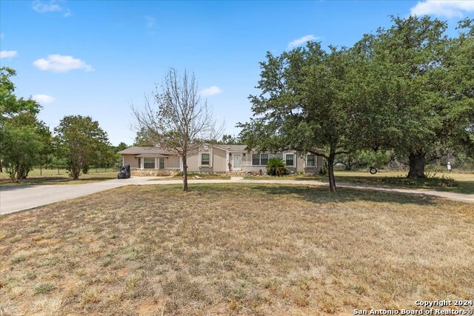

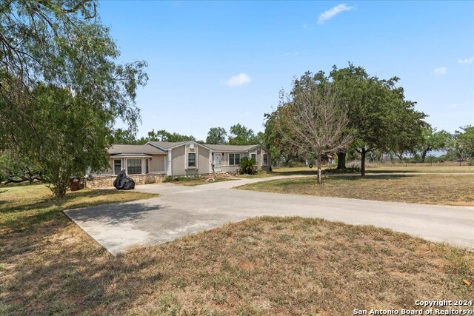
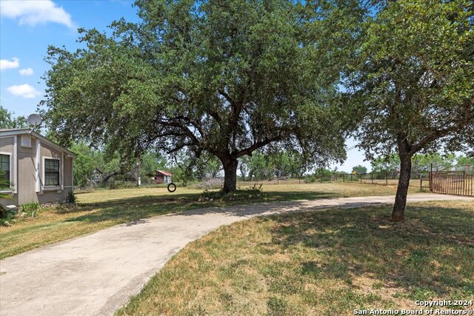
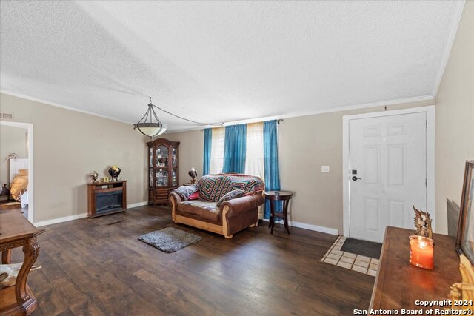
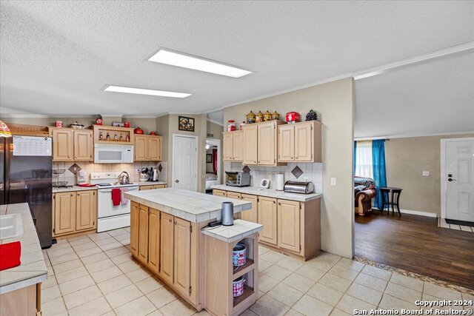
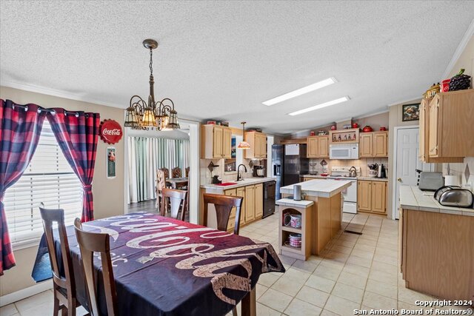
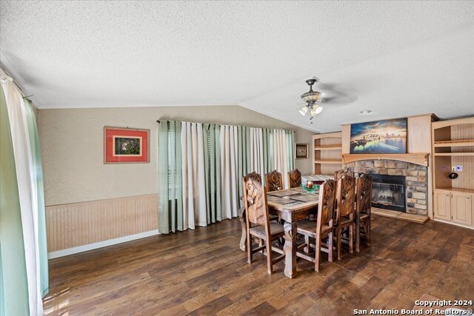
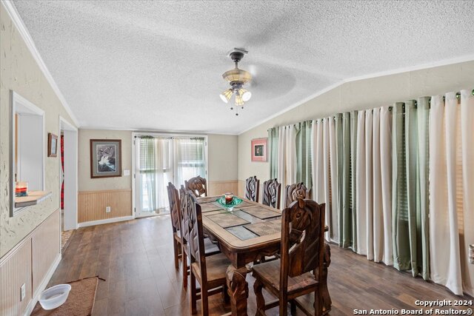
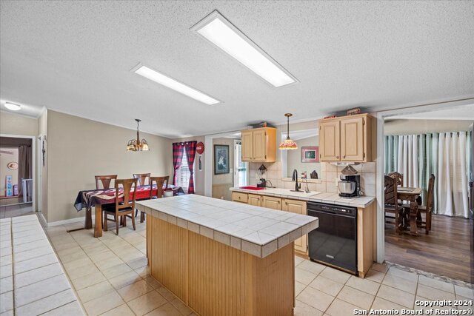
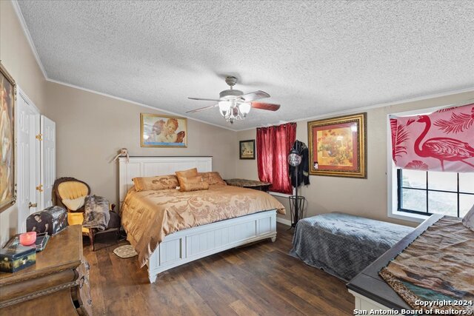
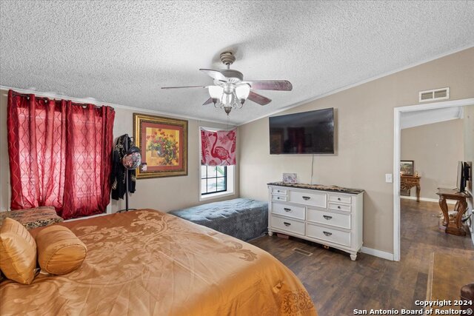
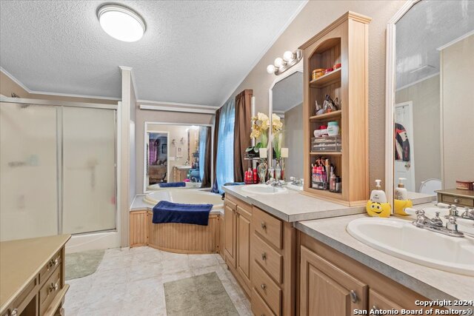
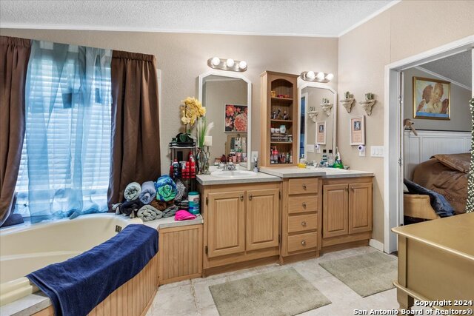
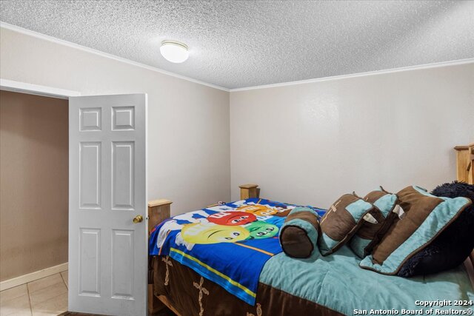
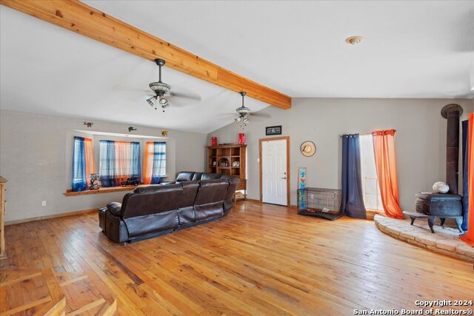
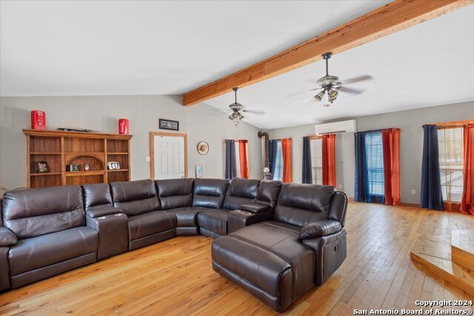
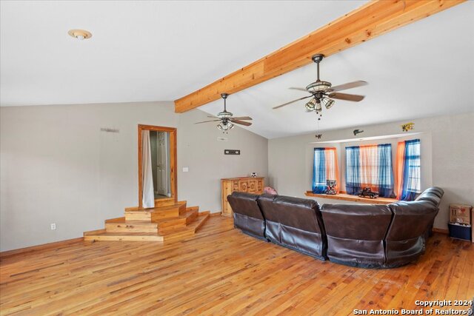
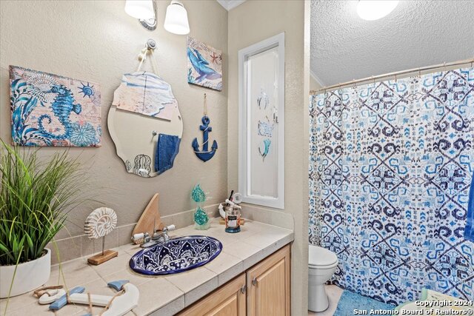
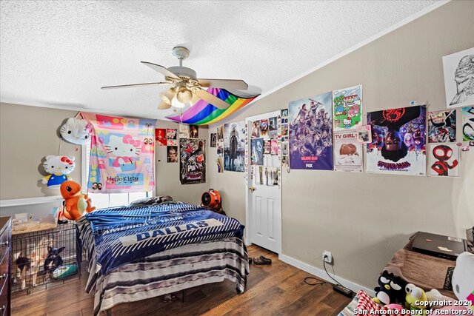
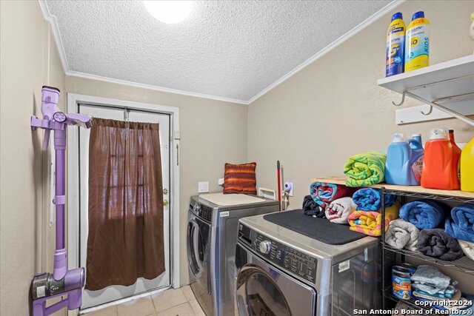
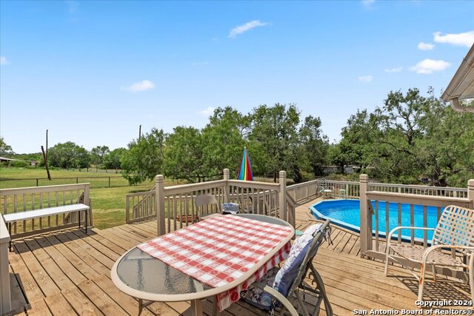
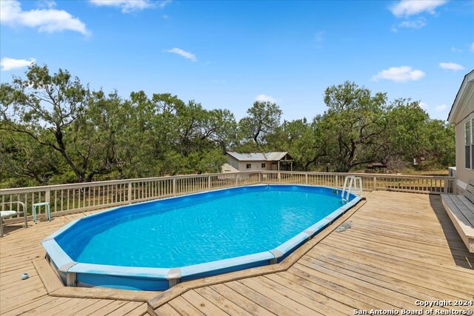
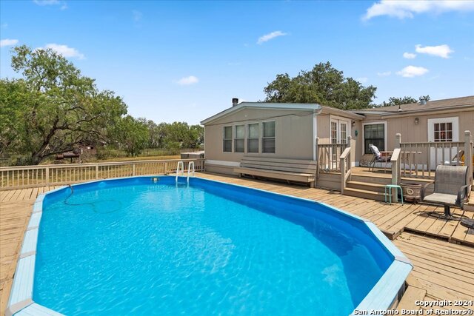
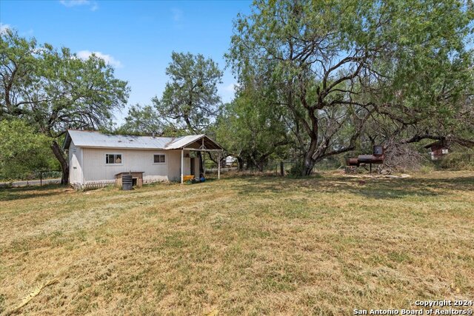
- MLS#: 1800940 ( Single Residential )
- Street Address: 10653 S Foster Road
- Viewed: 60
- Price: $259,999
- Price sqft: $100
- Waterfront: No
- Year Built: 2000
- Bldg sqft: 2604
- Bedrooms: 3
- Total Baths: 2
- Full Baths: 2
- Garage / Parking Spaces: 1
- Days On Market: 177
- Additional Information
- County: BEXAR
- City: San Antonio
- Zipcode: 78223
- Subdivision: East Central Area
- District: East Central I.S.D
- Elementary School: Call District
- Middle School: Call District
- High School: East Central
- Provided by: Keller Williams City-View
- Contact: Patty Monteza
- (210) 865-4442

- DMCA Notice
-
DescriptionDiscover this stunning triple wide manufactured home that is retrofitted. It features 3 bedrooms, 2 baths, and 2,604 square feet of living space, nestled on an acre of land. You enter through a private gate and has a circular drive with plenty of parking for your vehicles. Home has three spacious living areas and an open floor plan, this home is perfect for gatherings. The large primary suite includes a luxurious bath with double sinks, a tub, and a shower. You can cozy up by the fireplace in the secondary living room with the franklin fireplace in the den. Freshly painted throughout, the home is surrounded by large trees, providing shade and privacy. The deck wraps around a beautiful pool, creating an inviting outdoor oasis. This property is a true gem so don't miss your chance to make it yours! Home is waitng for you to come see it so schedule your veiwing soon.
Features
Possible Terms
- Conventional
- FHA
- VA
- TX Vet
- Cash
Air Conditioning
- One Central
Apprx Age
- 24
Builder Name
- UNKNOWN
Construction
- Pre-Owned
Contract
- Exclusive Right To Sell
Days On Market
- 172
Currently Being Leased
- No
Dom
- 172
Elementary School
- Call District
Exterior Features
- Stone/Rock
- Siding
Fireplace
- Family Room
Floor
- Ceramic Tile
- Laminate
Foundation
- Other
Garage Parking
- None/Not Applicable
Heating
- Central
Heating Fuel
- Electric
High School
- East Central
Home Owners Association Mandatory
- None
Inclusions
- Ceiling Fans
- Washer Connection
- Dryer Connection
- Stove/Range
- Dishwasher
- Smoke Alarm
- Electric Water Heater
- Wood Stove
Instdir
- take 181 towards Floresville
- turn on Foster Rd
- home is down on the left side of Foster Rd
Interior Features
- Three Living Area
Kitchen Length
- 15
Legal Description
- CB 4007BB BLK 1 LOT 1 DELEON SUBD LABEL#NTA0908062 &NTA090
Lot Description
- 1/2-1 Acre
- Level
Lot Improvements
- Street Paved
- Private Road
- City Street
- Interstate Hwy - 1 Mile or less
Middle School
- Call District
Neighborhood Amenities
- None
Occupancy
- Owner
Owner Lrealreb
- No
Ph To Show
- 210-222-2227
Possession
- Closing/Funding
Property Type
- Single Residential
Recent Rehab
- No
Roof
- Composition
School District
- East Central I.S.D
Source Sqft
- Appraiser
Style
- One Story
Total Tax
- 5356.19
Utility Supplier Elec
- CPS
Utility Supplier Water
- SAWS
Views
- 60
Water/Sewer
- Septic
Window Coverings
- All Remain
Year Built
- 2000
Property Location and Similar Properties


