
- Michaela Aden, ABR,MRP,PSA,REALTOR ®,e-PRO
- Premier Realty Group
- Mobile: 210.859.3251
- Mobile: 210.859.3251
- Mobile: 210.859.3251
- michaela3251@gmail.com
Property Photos
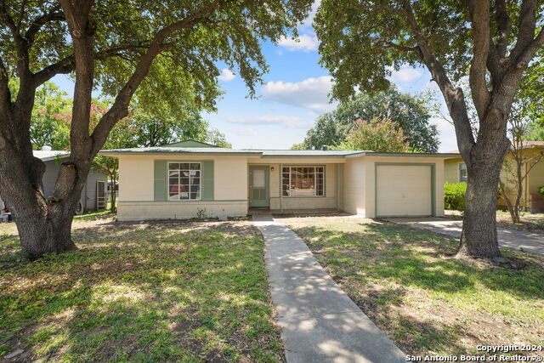

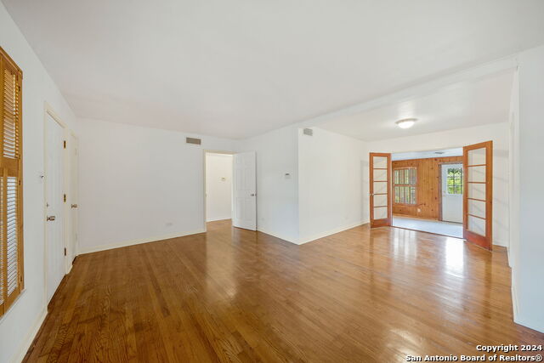
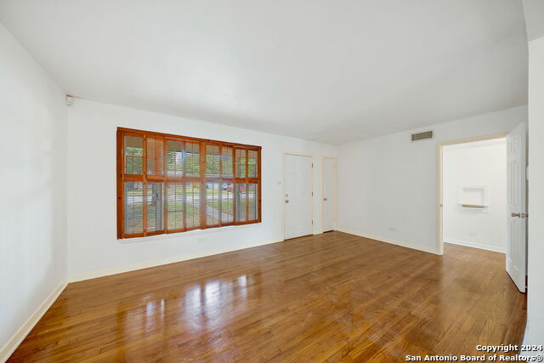
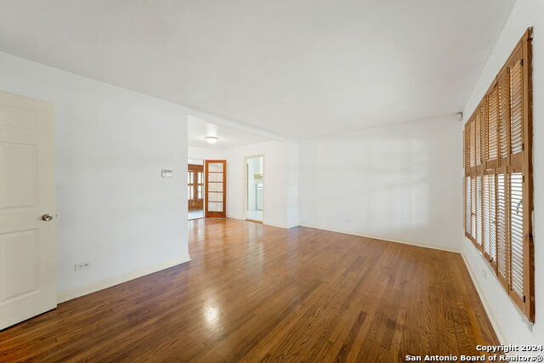
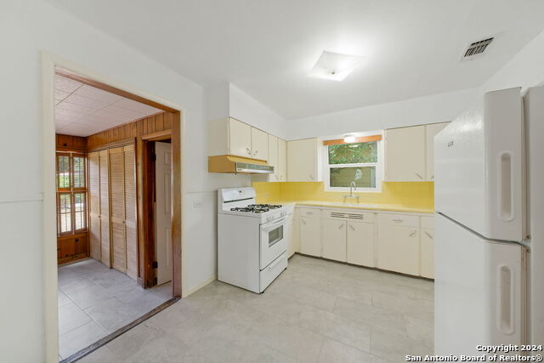
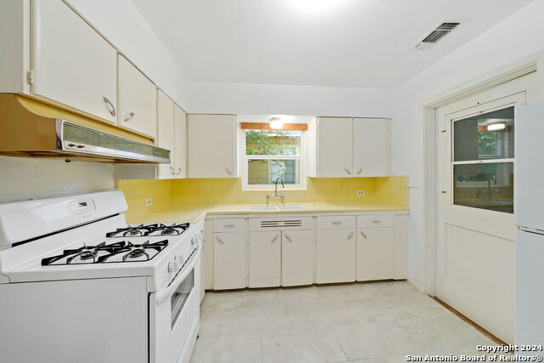
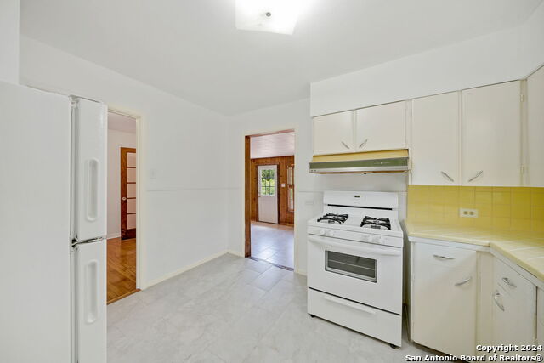
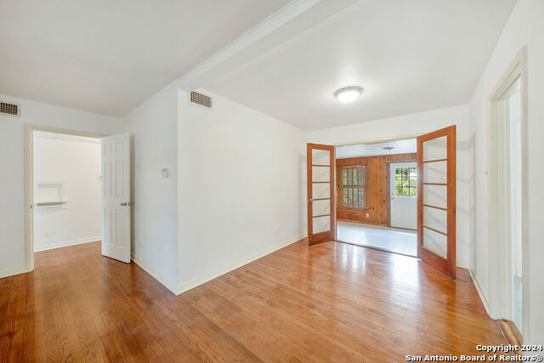
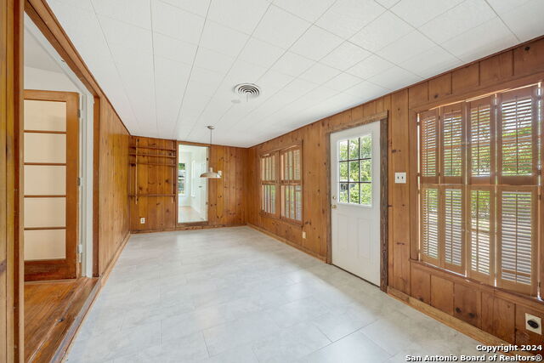
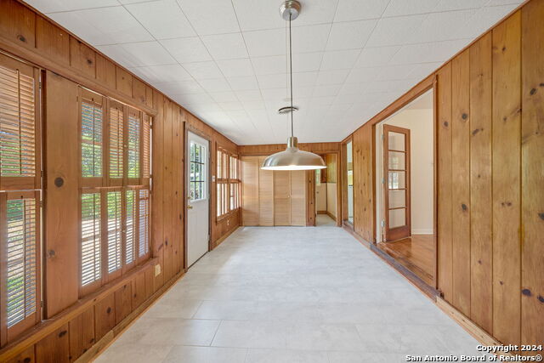
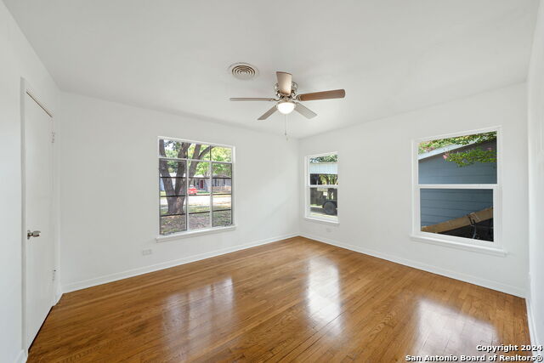
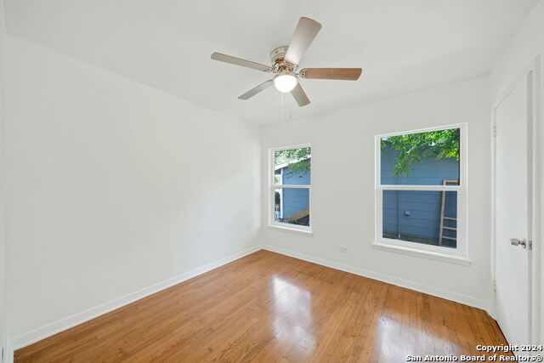
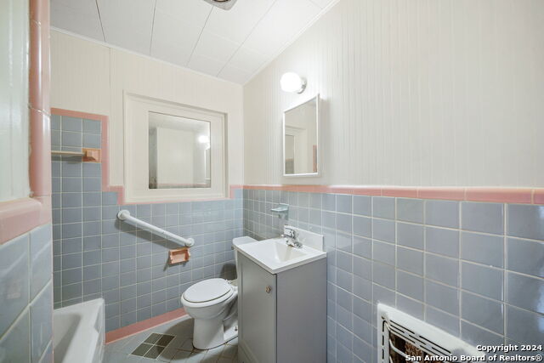
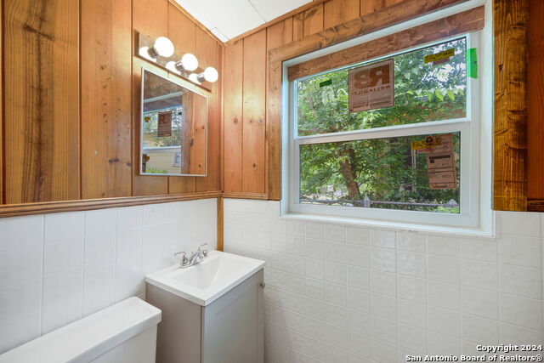
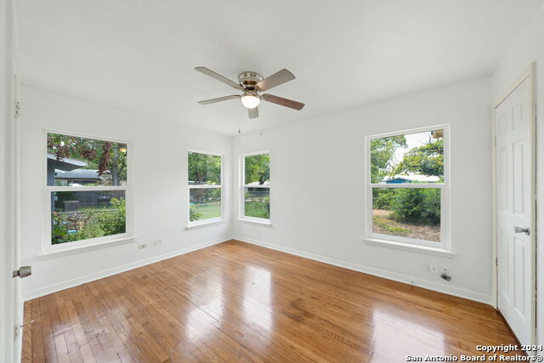
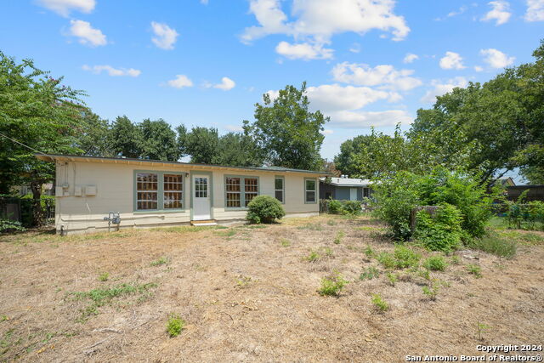
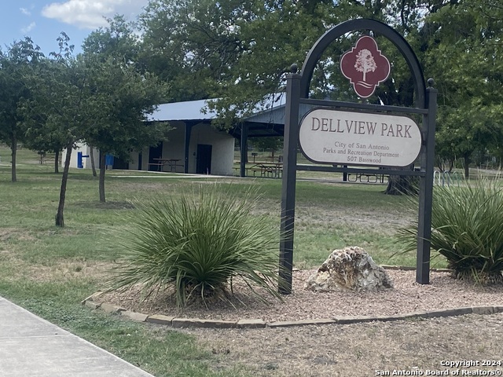
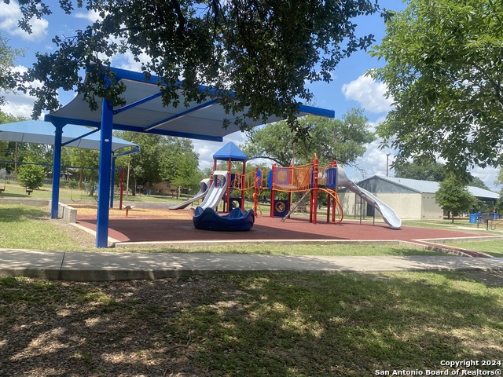
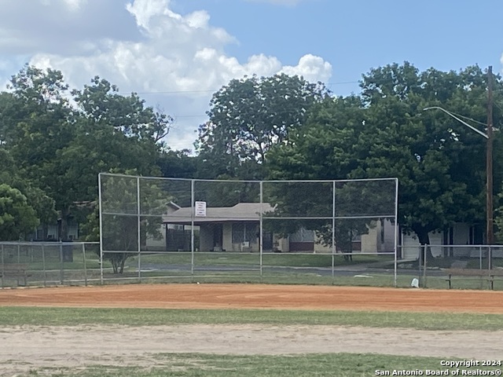
- MLS#: 1800783 ( Single Residential )
- Street Address: 146 Mink
- Viewed: 18
- Price: $172,500
- Price sqft: $126
- Waterfront: No
- Year Built: 1953
- Bldg sqft: 1372
- Bedrooms: 3
- Total Baths: 2
- Full Baths: 1
- 1/2 Baths: 1
- Garage / Parking Spaces: 1
- Days On Market: 131
- Additional Information
- County: BEXAR
- City: San Antonio
- Zipcode: 78213
- Subdivision: Dellview
- District: San Antonio I.S.D.
- Elementary School: Arnold
- Middle School: Whittier
- High School: Jefferson
- Provided by: Keller Williams City-View
- Contact: Dianne Garibay
- (210) 421-6333

- DMCA Notice
-
DescriptionInvestors welcome. Read All: Charming Mid Century Home with 2 living areas, 3 BR, 1.5 Baths. Integral vintage features, Fresh Paint interior/exterior, &beautiful refinished original Oak Wood Floors.Roof and Double Pane Windows replaced this year. Newly installed floor tile in kitchen & half bath. Family Room showcases original vintage tongue & groove pine paneling. Tile ceiling & floor recently installed. Spacious back yard. Neighborhood Park with Pool, Playground, Sports Courts & Running Trail just blocks away. Convenient Location I 10/410 area, near Medical Ctr, USAA, Quarry Shopping, & minutes from Restaurants, Entertainment and Downtown SA. Foundation Reports & Warranty in Add'l Information.
Features
Possible Terms
- Cash
Air Conditioning
- One Central
Apprx Age
- 71
Builder Name
- unknown
Construction
- Pre-Owned
Contract
- Exclusive Right To Sell
Days On Market
- 115
Dom
- 115
Elementary School
- Arnold
Exterior Features
- Asbestos Shingle
- Brick
Fireplace
- Not Applicable
Floor
- Ceramic Tile
- Wood
Foundation
- Slab
Garage Parking
- One Car Garage
Heating
- Central
Heating Fuel
- Natural Gas
High School
- Jefferson
Home Owners Association Mandatory
- None
Inclusions
- Ceiling Fans
- Washer Connection
- Dryer Connection
- Washer
- Dryer
- Stove/Range
- Refrigerator
- Gas Water Heater
- City Garbage service
Instdir
- Vance Jackson
Interior Features
- Two Living Area
- Two Eating Areas
- Utility Area in Garage
- All Bedrooms Downstairs
- Laundry Main Level
- Attic - Storage Only
Kitchen Length
- 12
Legal Description
- NCB 10186 BLK 5 LOT 8
Middle School
- Whittier
Neighborhood Amenities
- Pool
- Park/Playground
- Jogging Trails
- Sports Court
Occupancy
- Vacant
Owner Lrealreb
- No
Ph To Show
- 210.2222227
Possession
- Closing/Funding
Property Type
- Single Residential
Roof
- Composition
School District
- San Antonio I.S.D.
Source Sqft
- Appsl Dist
Style
- One Story
Total Tax
- 4799.88
Views
- 18
Water/Sewer
- Water System
- Sewer System
- City
Window Coverings
- None Remain
Year Built
- 1953
Property Location and Similar Properties


