
- Michaela Aden, ABR,MRP,PSA,REALTOR ®,e-PRO
- Premier Realty Group
- Mobile: 210.859.3251
- Mobile: 210.859.3251
- Mobile: 210.859.3251
- michaela3251@gmail.com
Property Photos
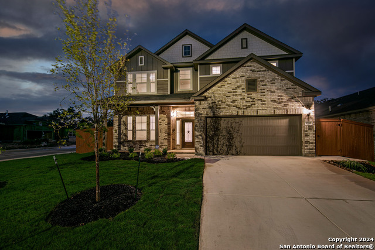

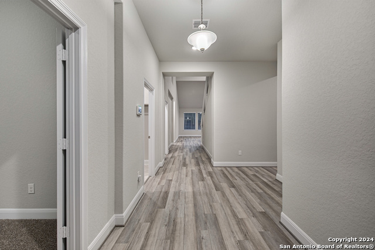
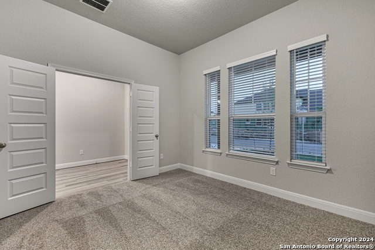
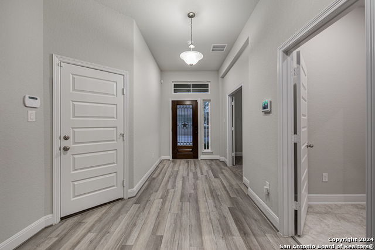
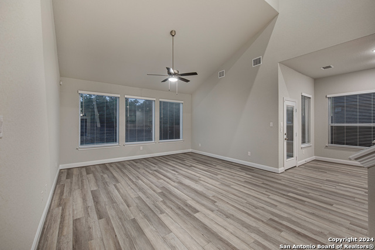
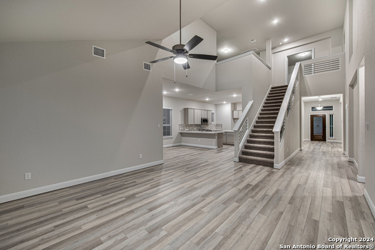
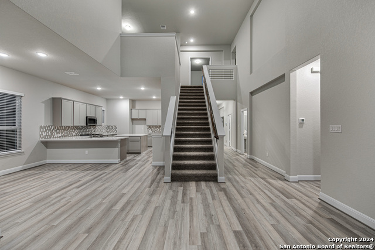
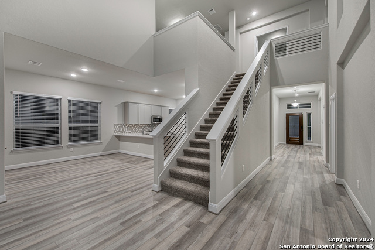
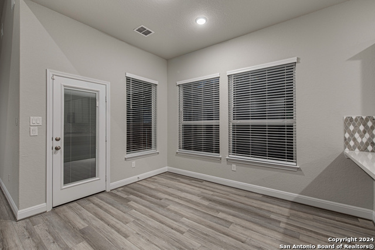
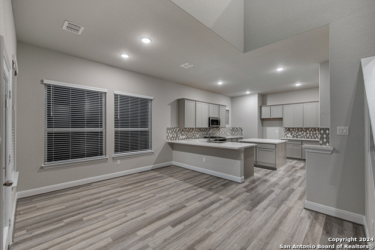
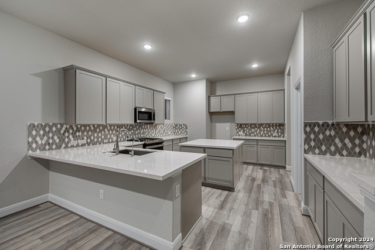
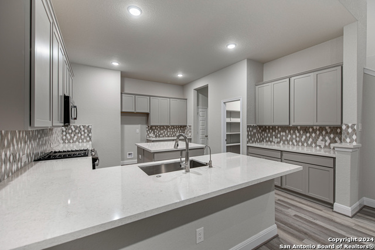
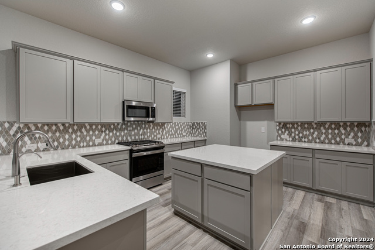
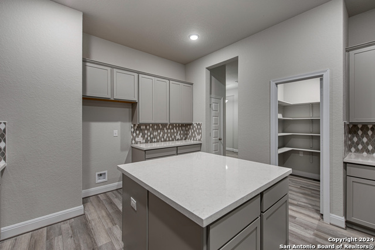
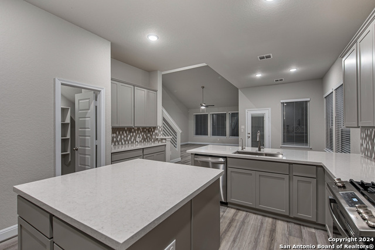
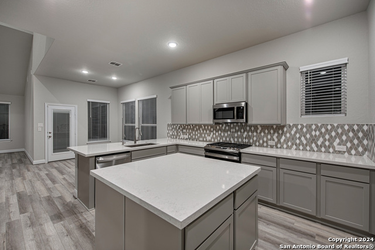
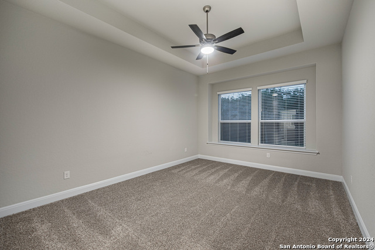
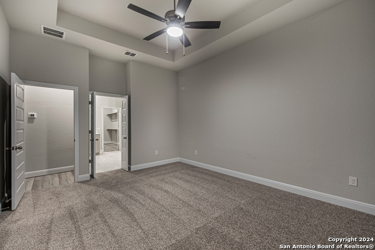
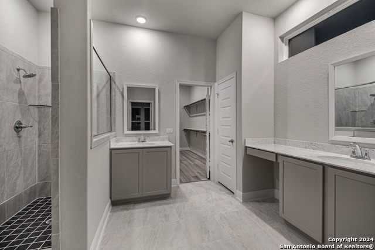
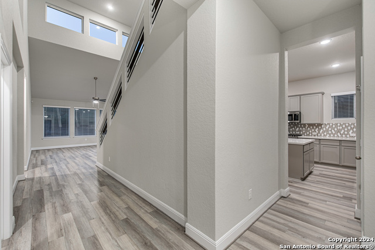
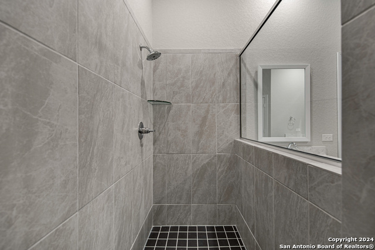
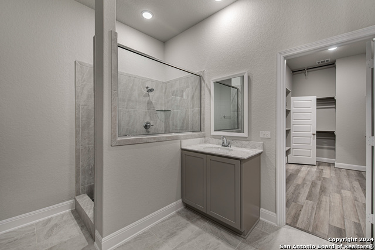
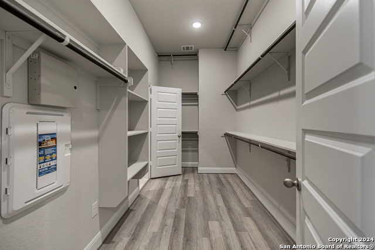
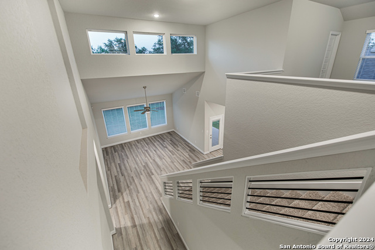
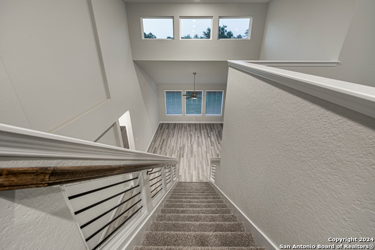
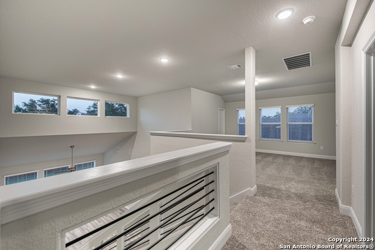
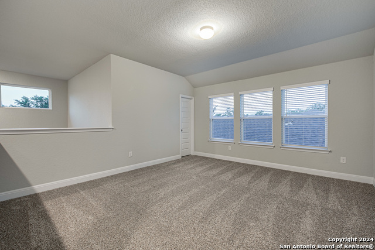
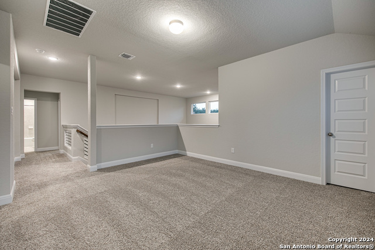
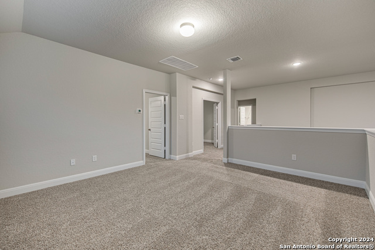
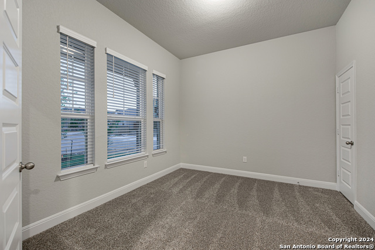
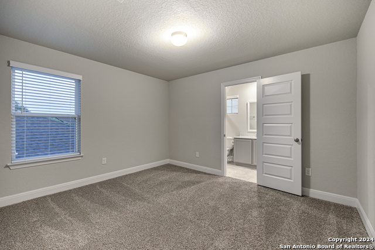
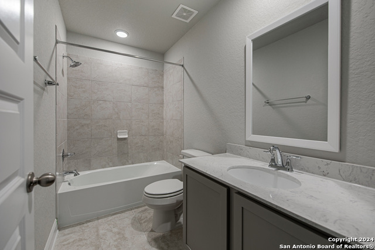
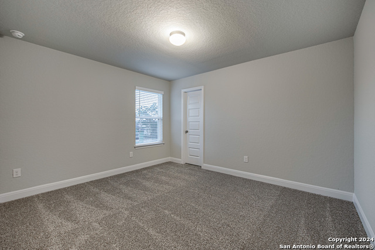
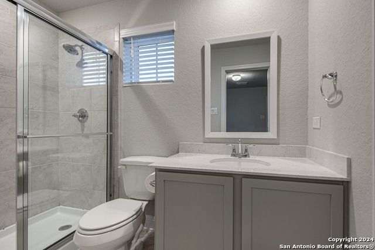
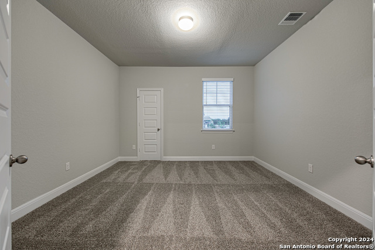
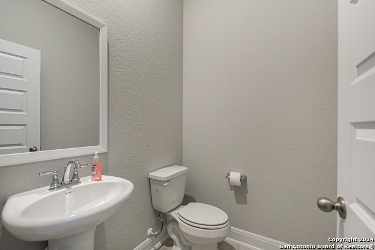
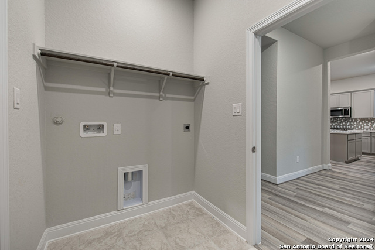
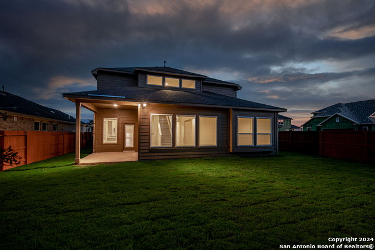
- MLS#: 1800731 ( Single Residential )
- Street Address: 434 Glenwood Ranch
- Viewed: 55
- Price: $559,800
- Price sqft: $185
- Waterfront: No
- Year Built: 2024
- Bldg sqft: 3024
- Bedrooms: 4
- Total Baths: 4
- Full Baths: 3
- 1/2 Baths: 1
- Garage / Parking Spaces: 2
- Days On Market: 131
- Additional Information
- County: GUADALUPE
- City: Cibolo
- Zipcode: 78108
- Subdivision: Buffalo Crossing
- District: Schertz Cibolo Universal City
- Elementary School: Wiederstein
- Middle School: Jordan
- High School: Byron Steele
- Provided by: Chesmar Homes
- Contact: Daisy Lopez
- (210) 972-0699

- DMCA Notice
-
Description**UNDER CONSTRUCTION The Shelby plan boasts over 3,000 square feet, comes with 4 bedrooms, 3.5 bathrooms, a game room, flex room, a formal study, an outdoor covered patio and a 2 and a half car garage! The primary bedroom is elevated with a tray ceiling, window bench seat, spacious master bathroom with an oversized shower, ample storage and a walk in closet that connects to the utility room, for convenience! *PHOTOS ARE NOT ACTUAL HOME, REPRESENTATIVE OF FLOOR PLAN. *
Features
Possible Terms
- Conventional
- FHA
- VA
- TX Vet
- Cash
Air Conditioning
- One Central
- Zoned
Builder Name
- CHESMAR HOMES
Construction
- New
Contract
- Exclusive Right To Sell
Days On Market
- 119
Dom
- 119
Elementary School
- Wiederstein
Energy Efficiency
- 16+ SEER AC
- Programmable Thermostat
- Double Pane Windows
- Energy Star Appliances
- Radiant Barrier
- Low E Windows
- High Efficiency Water Heater
- Ceiling Fans
Exterior Features
- Brick
- Stone/Rock
Fireplace
- One
Floor
- Carpeting
- Ceramic Tile
- Vinyl
Foundation
- Slab
Garage Parking
- Two Car Garage
- Attached
- Oversized
Green Certifications
- HERS Rated
Heating
- Central
- Zoned
- 1 Unit
Heating Fuel
- Natural Gas
High School
- Byron Steele High
Home Owners Association Mandatory
- None
Home Faces
- East
Inclusions
- Ceiling Fans
- Washer Connection
- Dryer Connection
- Cook Top
- Built-In Oven
- Microwave Oven
- Gas Cooking
- Disposal
- Dishwasher
- Ice Maker Connection
- Vent Fan
- Smoke Alarm
- Security System (Owned)
- Pre-Wired for Security
- Electric Water Heater
- Garage Door Opener
- In Wall Pest Control
- Plumb for Water Softener
Instdir
- Northbound I35
- exit 178
- turn Right at the light to FM 1103. Southbound I35
- exit 178
- turn Left at the light to FM 1103 Go 4.4
- turn Right on Buffalo Crossing Blvd
- go 0.9 miles turn Right on Glenwood Ranch.
Interior Features
- One Living Area
- Eat-In Kitchen
- Two Eating Areas
- Island Kitchen
- Breakfast Bar
- Walk-In Pantry
- Study/Library
- Game Room
- Media Room
- Utility Room Inside
- 1st Floor Lvl/No Steps
- High Ceilings
- Open Floor Plan
- Cable TV Available
- High Speed Internet
Kitchen Length
- 14
Legal Desc Lot
- 15
Legal Description
- LOT: 15
- BLOCK: E
Lot Improvements
- Street Paved
- Curbs
- Street Gutters
- Sidewalks
- Streetlights
Middle School
- Jordan
Miscellaneous
- Builder 10-Year Warranty
Neighborhood Amenities
- Pool
- Park/Playground
- Jogging Trails
Owner Lrealreb
- No
Ph To Show
- 210-934-8434
Possession
- Closing/Funding
Property Type
- Single Residential
Roof
- Composition
School District
- Schertz-Cibolo-Universal City ISD
Source Sqft
- Bldr Plans
Style
- Two Story
Utility Supplier Elec
- GVEC
Utility Supplier Gas
- CENTERPOINT
Utility Supplier Grbge
- CIBOLO
Utility Supplier Sewer
- CIBOLO
Utility Supplier Water
- CIBOLO
Views
- 55
Water/Sewer
- Water System
- Sewer System
Window Coverings
- All Remain
Year Built
- 2024
Property Location and Similar Properties


