
- Michaela Aden, ABR,MRP,PSA,REALTOR ®,e-PRO
- Premier Realty Group
- Mobile: 210.859.3251
- Mobile: 210.859.3251
- Mobile: 210.859.3251
- michaela3251@gmail.com
Property Photos
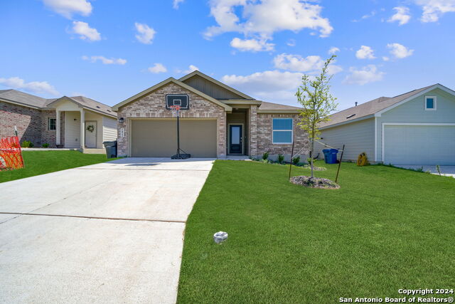

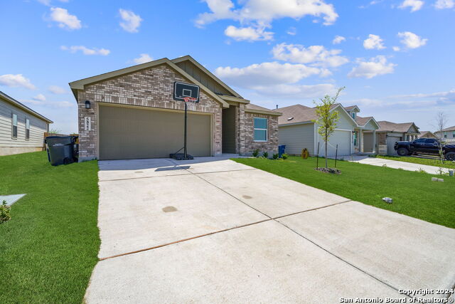
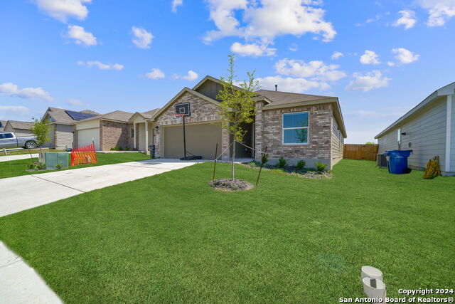
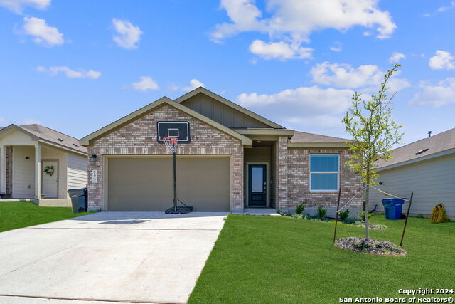
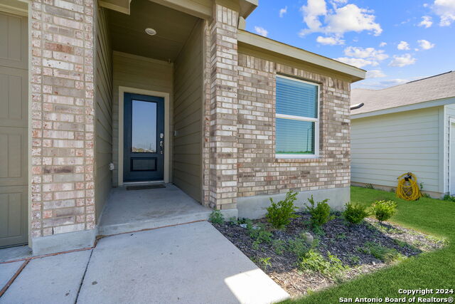
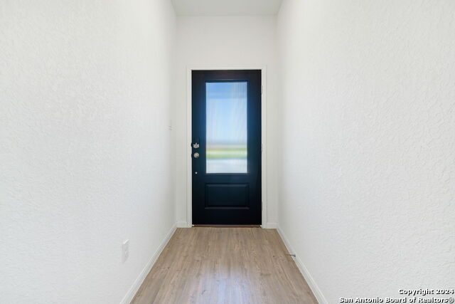
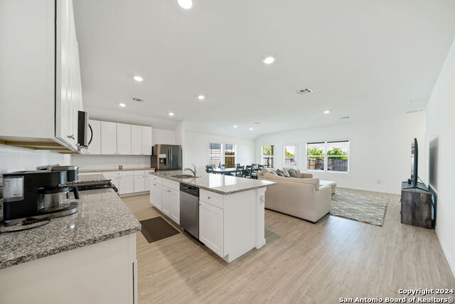
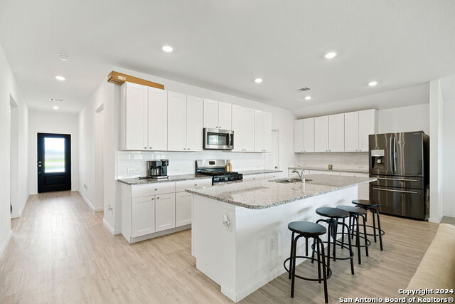
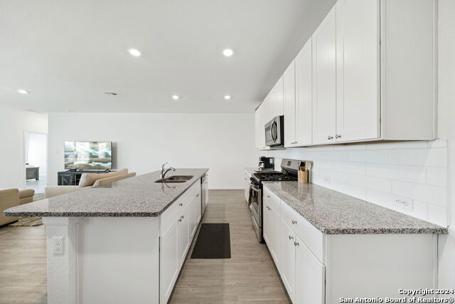
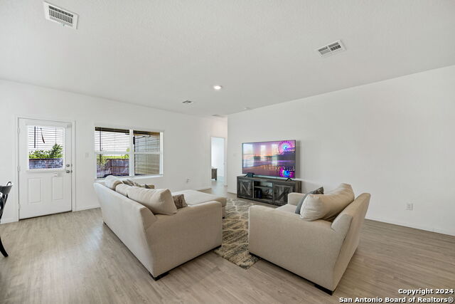
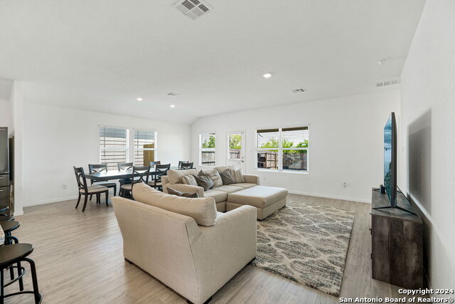
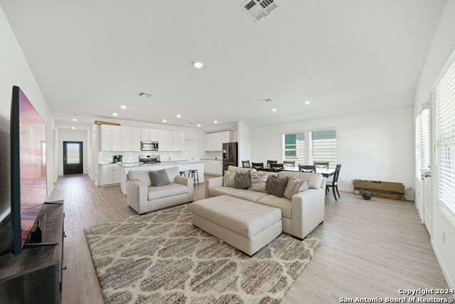
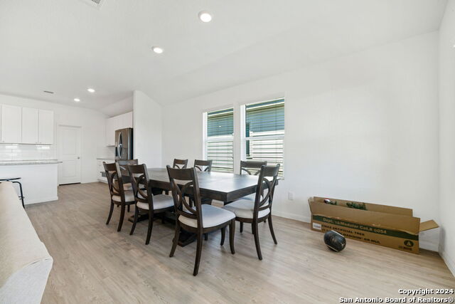
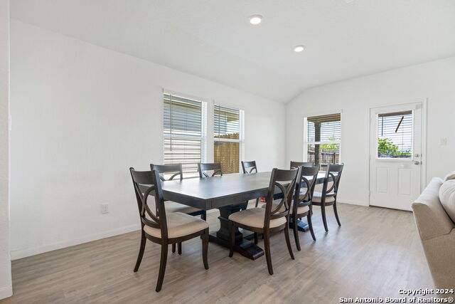
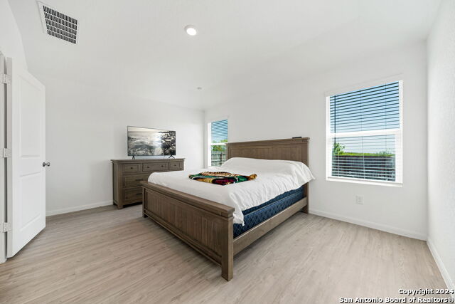
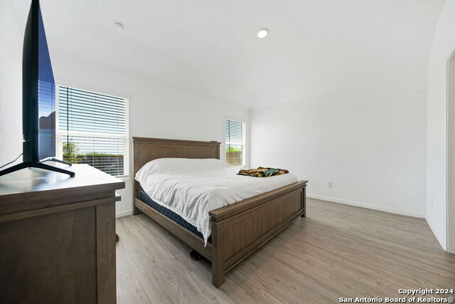
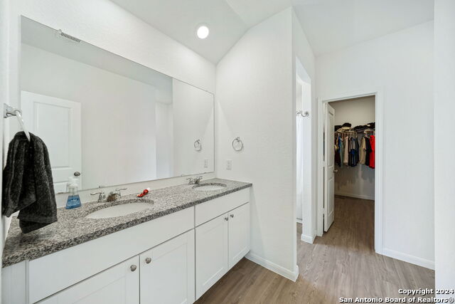
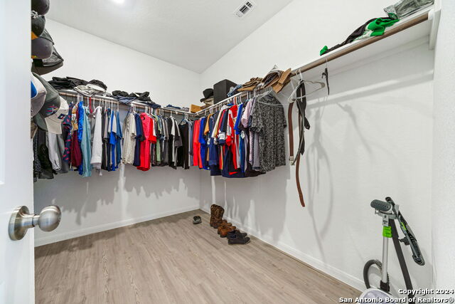
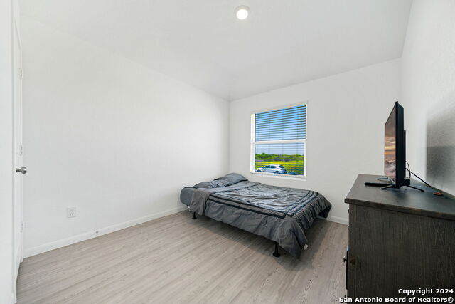
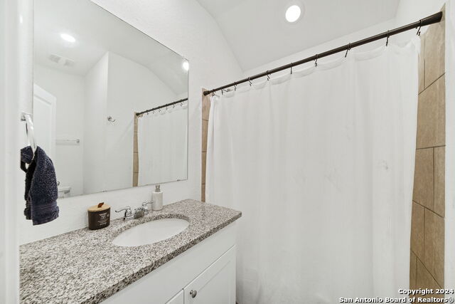
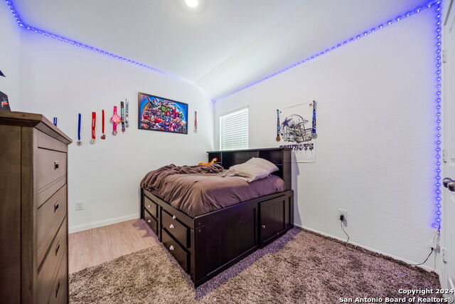
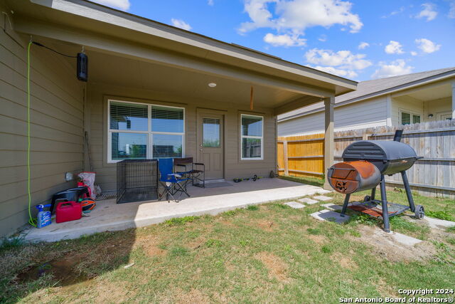
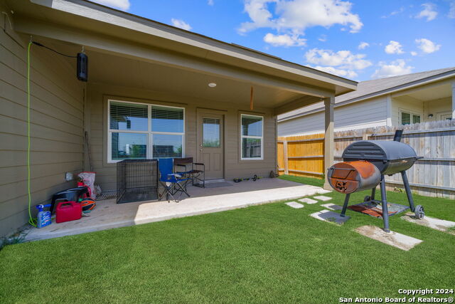
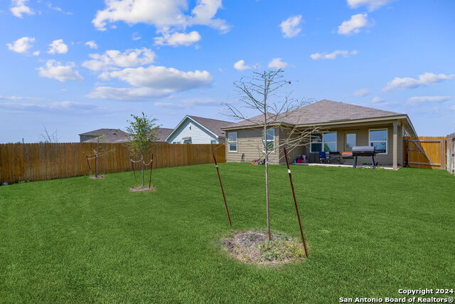
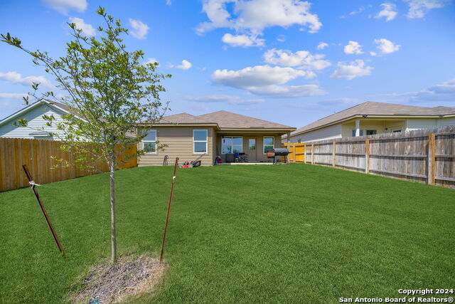
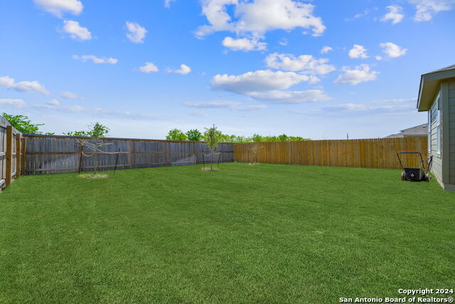
- MLS#: 1800661 ( Single Residential )
- Street Address: 5822 Seaside Manor
- Viewed: 21
- Price: $296,000
- Price sqft: $176
- Waterfront: No
- Year Built: 2023
- Bldg sqft: 1683
- Bedrooms: 3
- Total Baths: 2
- Full Baths: 2
- Garage / Parking Spaces: 2
- Days On Market: 132
- Additional Information
- County: BEXAR
- City: Converse
- Zipcode: 78109
- Subdivision: Summerhill
- District: East Central I.S.D
- Elementary School: Glenn John
- Middle School: Heritage
- High School: East Central
- Provided by: eXp Realty
- Contact: Miguel Trevino
- (888) 519-7431

- DMCA Notice
-
DescriptionIn the market for a piece of Texas heaven, with GREENBELT, to call home? Upon entry of this single story beauty, a lengthy foyer welcomes you into a magnificent home boasting an open floor plan. Entertain guests in the spacious kitchen, which is open to the family room, and includes a huge island. The owner suite features a shower with tile surround, dual sinks, a walk in closet, and is strategically separated from the secondary bedrooms. Two additional bedrooms share a well appointed secondary bath. Enjoy evenings, facing GREENBELT, on the covered patio. Schedule your showing today before this home is nothing more than the one that got away! Owner is offering a $7,500 concession to help with rate buy down and/or closing costs!
Features
Possible Terms
- Conventional
- FHA
- VA
- Cash
Air Conditioning
- One Central
Block
- 11
Builder Name
- LENNAR
Construction
- Pre-Owned
Contract
- Exclusive Right To Sell
Days On Market
- 243
Dom
- 119
Elementary School
- Glenn John
Exterior Features
- Brick
- Siding
- Rock/Stone Veneer
- 1 Side Masonry
Fireplace
- Not Applicable
Floor
- Carpeting
- Vinyl
Foundation
- Slab
Garage Parking
- Two Car Garage
Heating
- Central
Heating Fuel
- Electric
High School
- East Central
Home Owners Association Fee
- 180
Home Owners Association Frequency
- Semi-Annually
Home Owners Association Mandatory
- Mandatory
Home Owners Association Name
- SPECTRUM
Inclusions
- Ceiling Fans
- Washer Connection
- Dryer Connection
- Microwave Oven
- Stove/Range
Instdir
- When traveling north on 1604
- turn right onto N Graytown Rd. Then turn right onto Waverunner and travel the entire way to intersection for Seaside Manor. Turn right on Seaside Manor. House will be on the left side.
Interior Features
- One Living Area
- Liv/Din Combo
- Eat-In Kitchen
- Island Kitchen
- Walk-In Pantry
- Open Floor Plan
- High Speed Internet
- All Bedrooms Downstairs
- Laundry Main Level
- Laundry Lower Level
- Walk in Closets
Kitchen Length
- 23
Legal Desc Lot
- 28
Legal Description
- NCB 17699 (SUMMERHILL UT-4)
- BLOCK 11 LOT 28
Lot Improvements
- Street Paved
- Curbs
- Sidewalks
- Streetlights
- Asphalt
- Interstate Hwy - 1 Mile or less
Middle School
- Heritage
Multiple HOA
- No
Neighborhood Amenities
- Park/Playground
- Jogging Trails
- Bike Trails
- Basketball Court
- Other - See Remarks
Occupancy
- Owner
Owner Lrealreb
- No
Ph To Show
- 210-222-2227
Possession
- Closing/Funding
Property Type
- Single Residential
Roof
- Composition
School District
- East Central I.S.D
Source Sqft
- Appsl Dist
Style
- One Story
Total Tax
- 6366.65
Views
- 21
Water/Sewer
- Sewer System
- City
Window Coverings
- All Remain
Year Built
- 2023
Property Location and Similar Properties


