
- Michaela Aden, ABR,MRP,PSA,REALTOR ®,e-PRO
- Premier Realty Group
- Mobile: 210.859.3251
- Mobile: 210.859.3251
- Mobile: 210.859.3251
- michaela3251@gmail.com
Property Photos
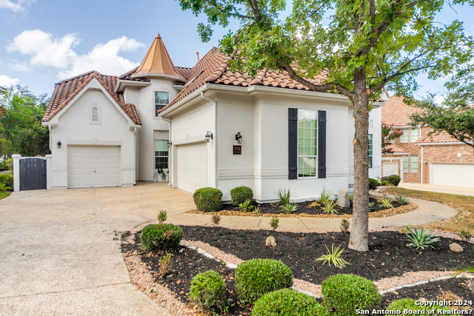

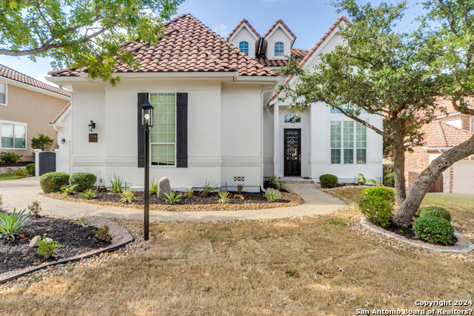
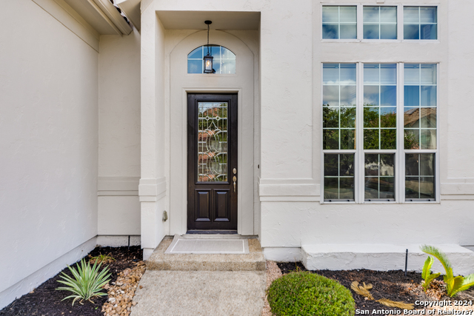
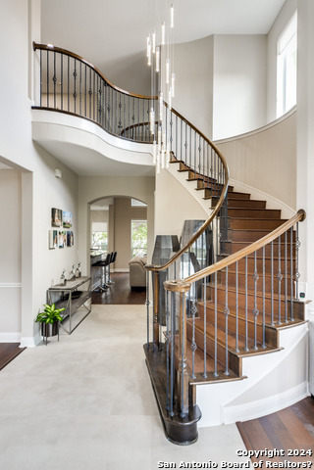
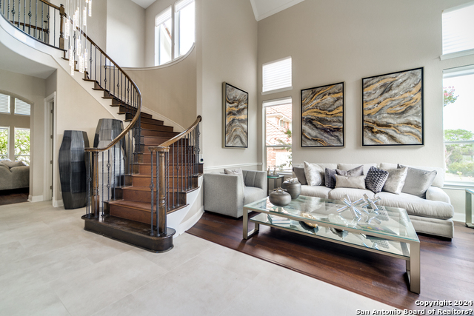

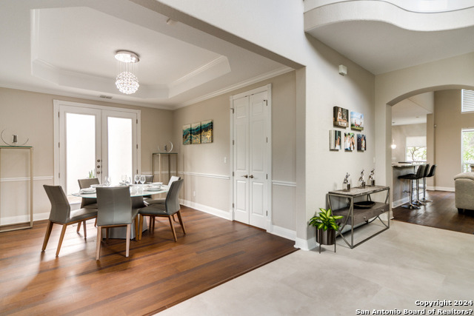
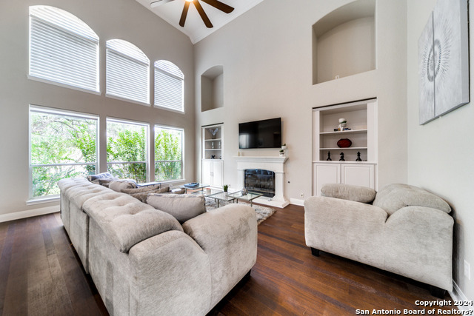
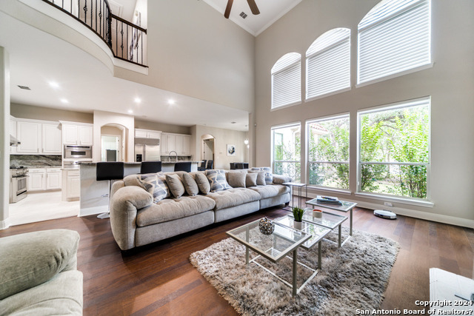

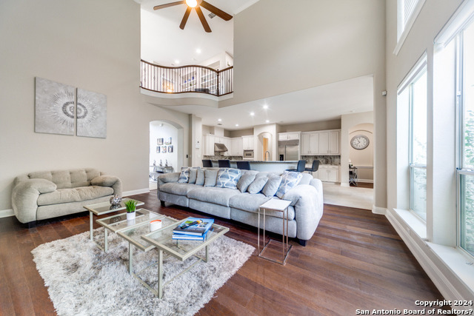
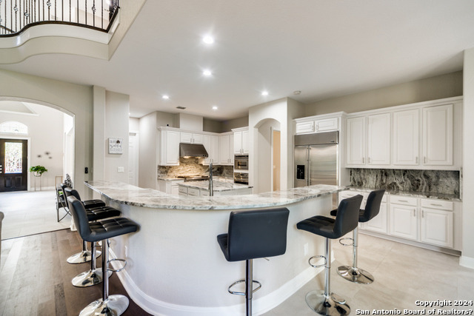
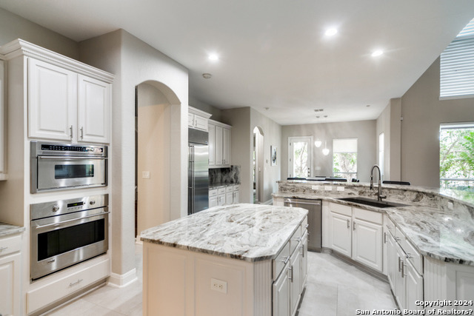
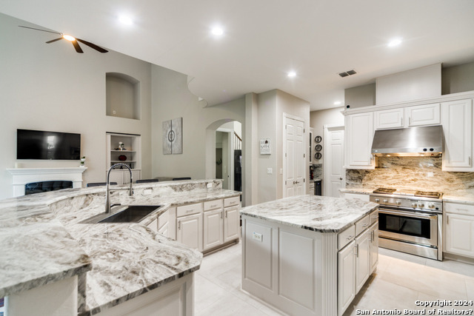
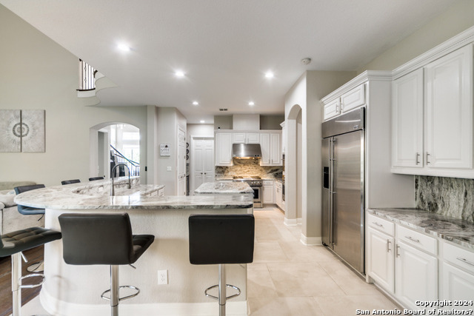
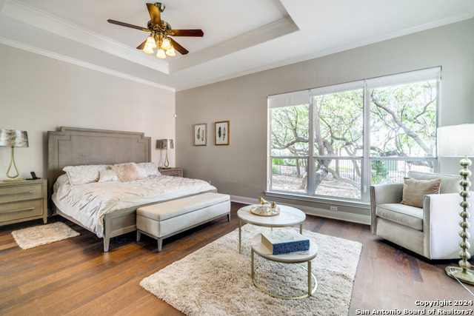
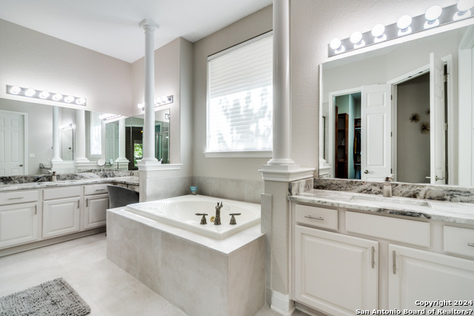
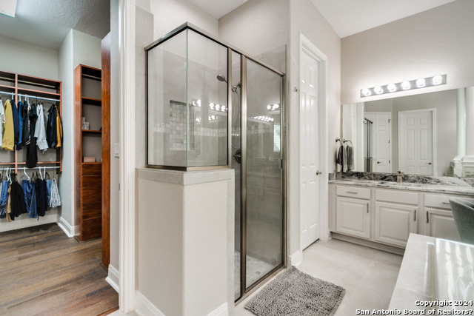
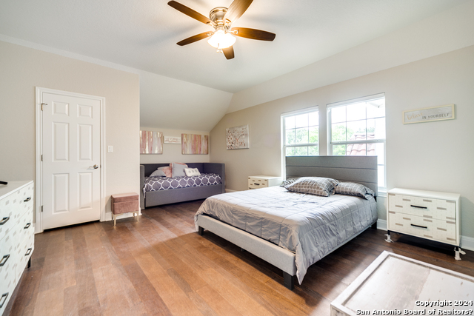
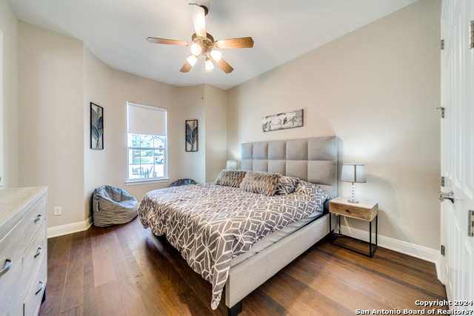
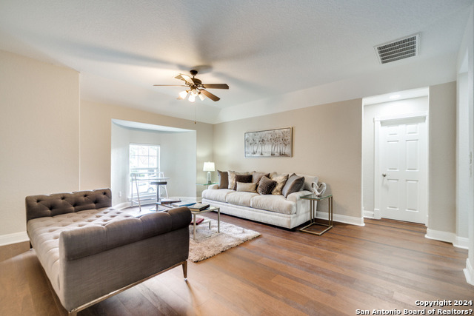
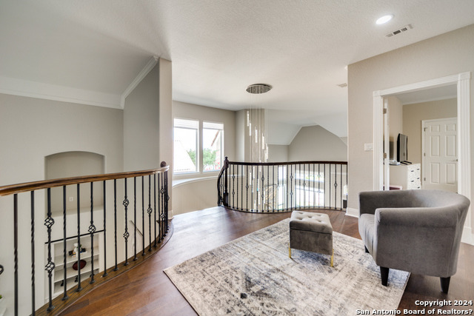
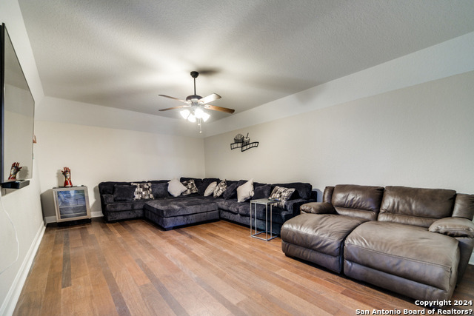
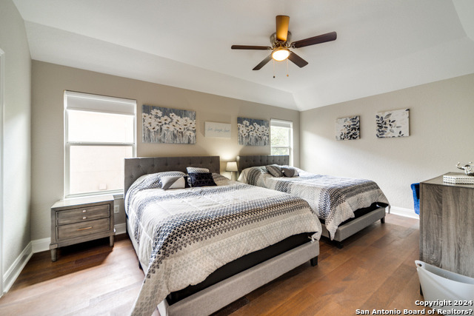
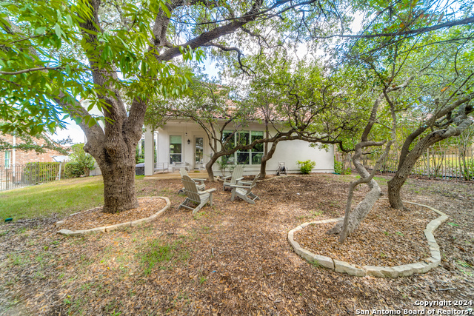
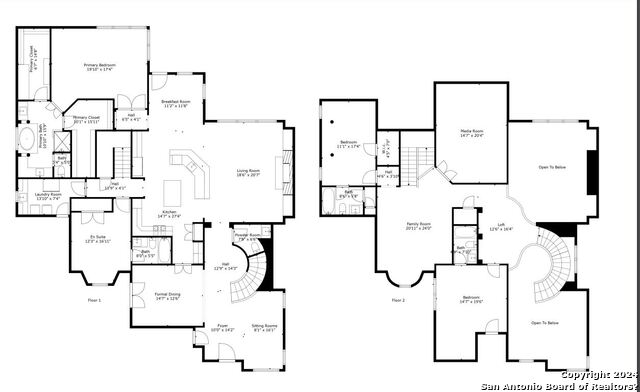


- MLS#: 1800651 ( Single Residential )
- Street Address: 7214 Hovingham
- Viewed: 34
- Price: $1,049,000
- Price sqft: $241
- Waterfront: No
- Year Built: 2006
- Bldg sqft: 4353
- Bedrooms: 4
- Total Baths: 5
- Full Baths: 4
- 1/2 Baths: 1
- Garage / Parking Spaces: 3
- Days On Market: 139
- Additional Information
- County: BEXAR
- City: Bexar Co
- Zipcode: 78257
- Subdivision: The Dominion
- District: Northside
- Elementary School: Leon Springs
- Middle School: Rawlinson
- High School: Clark
- Provided by: Central Metro Realty
- Contact: Zorayda Montemayor
- (210) 895-2627

- DMCA Notice
-
DescriptionGorgeous contemporary house in an exclusive gated guard community, side entry over sized 3 car garage...awesome curb appeal, grand entry with cascading crystal chandelier suspends from lit decorative ceiling, double hardwood staircases with designer iron railing,elegant ti
Features
Possible Terms
- Conventional
- VA
- Buydown
Air Conditioning
- Three+ Central
Apprx Age
- 18
Block
- 105
Builder Name
- Tollbrothers
Construction
- Pre-Owned
Contract
- Exclusive Right To Sell
Days On Market
- 281
Currently Being Leased
- No
Dom
- 119
Elementary School
- Leon Springs
Energy Efficiency
- 13-15 SEER AX
- 16+ SEER AC
- Programmable Thermostat
- 12"+ Attic Insulation
- Double Pane Windows
- Variable Speed HVAC
- Energy Star Appliances
- Radiant Barrier
- Low E Windows
- 90% Efficient Furnace
- High Efficiency Water Heater
- Ceiling Fans
Exterior Features
- 4 Sides Masonry
- Stucco
Fireplace
- One
- Family Room
Floor
- Ceramic Tile
- Wood
- Slate
- Other
Foundation
- Slab
Garage Parking
- Three Car Garage
Green Certifications
- Energy Star Certified
Green Features
- EF Irrigation Control
Heating
- Central
Heating Fuel
- Natural Gas
High School
- Clark
Home Owners Association Fee
- 240
Home Owners Association Frequency
- Monthly
Home Owners Association Mandatory
- Mandatory
Home Owners Association Name
- THE DOMINION HOA
Inclusions
- Ceiling Fans
- Chandelier
- Washer Connection
- Dryer Connection
- Stacked Washer/Dryer
- Cook Top
- Built-In Oven
- Self-Cleaning Oven
- Microwave Oven
- Stove/Range
- Gas Cooking
- Dishwasher
- Ice Maker Connection
- Water Softener (owned)
- Wet Bar
- Smoke Alarm
- Security System (Owned)
- Pre-Wired for Security
- Attic Fan
- Gas Water Heater
- Garage Door Opener
- Whole House Fan
- Plumb for Water Softener
- Double Ovens
- Custom Cabinets
- Carbon Monoxide Detector
- Propane Water Heater
- 2+ Water Heater Units
- City Garbage service
- Private Garbage Service
Instdir
- Dominion dr. to Hovingham
Interior Features
- Three Living Area
- Separate Dining Room
- Eat-In Kitchen
- Two Eating Areas
- Island Kitchen
- Breakfast Bar
- Walk-In Pantry
- Study/Library
- Game Room
- Media Room
- Loft
- Utility Room Inside
- Secondary Bedroom Down
- 1st Floor Lvl/No Steps
- Open Floor Plan
- Laundry Main Level
- Laundry Room
- Attic - Finished
- Attic - Partially Floored
- Attic - Pull Down Stairs
Kitchen Length
- 14
Legal Description
- NCB 16386 BLK 105 LOT 4 (DOMINION UT-14 PH-1) NEW FOR 2007 P
Lot Description
- Bluff View
- Level
Lot Improvements
- Street Paved
- Sidewalks
- Streetlights
Middle School
- Rawlinson
Miscellaneous
- School Bus
Multiple HOA
- No
Neighborhood Amenities
- Controlled Access
- Pool
- Tennis
- Golf Course
- Clubhouse
- Park/Playground
- Jogging Trails
- Sports Court
- Bike Trails
- Basketball Court
- Volleyball Court
- Guarded Access
Occupancy
- Owner
Other Structures
- Other
Owner Lrealreb
- No
Ph To Show
- 210-222-2227
Possession
- Closing/Funding
Property Type
- Single Residential
Recent Rehab
- Yes
Roof
- Metal
- Tile
- Other
School District
- Northside
Source Sqft
- Appsl Dist
Style
- Two Story
- Split Level
- Contemporary
- Mediterranean
Total Tax
- 17981.29
Utility Supplier Elec
- CPS
Utility Supplier Gas
- CPS
Utility Supplier Sewer
- SAWS
Utility Supplier Water
- SAWS
Views
- 34
Virtual Tour Url
- https://mls.shoot2sell.com/7214-hovingham-san-antonio-tx-78257
Water/Sewer
- Water System
Window Coverings
- Some Remain
Year Built
- 2006
Property Location and Similar Properties


