
- Michaela Aden, ABR,MRP,PSA,REALTOR ®,e-PRO
- Premier Realty Group
- Mobile: 210.859.3251
- Mobile: 210.859.3251
- Mobile: 210.859.3251
- michaela3251@gmail.com
Property Photos
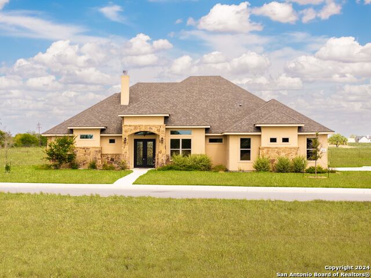

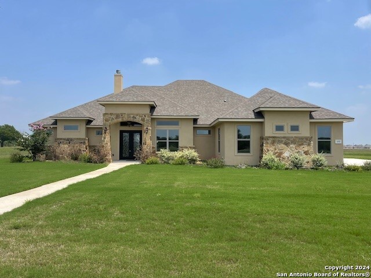
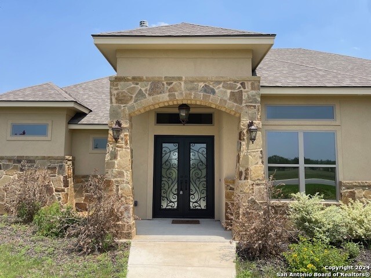
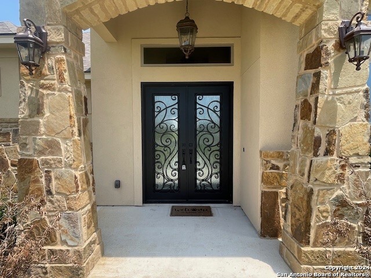
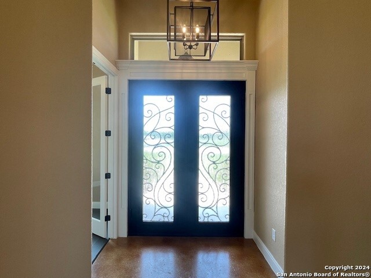
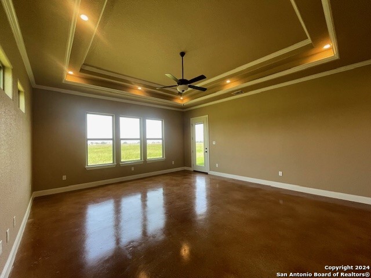
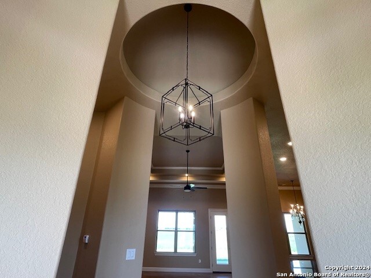
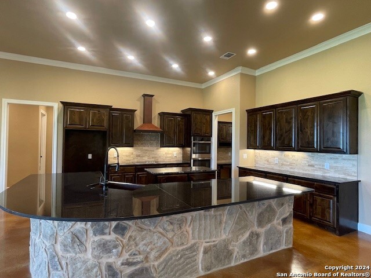
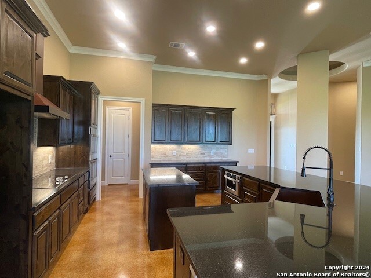
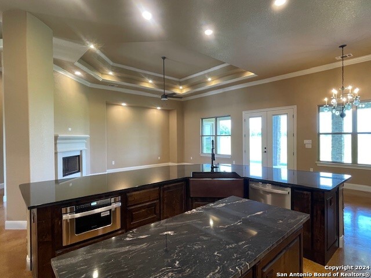
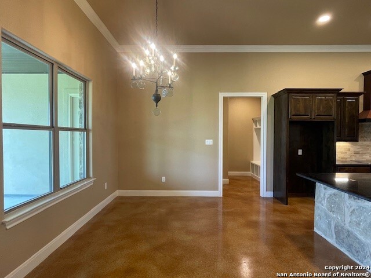
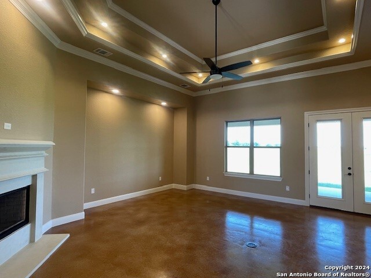
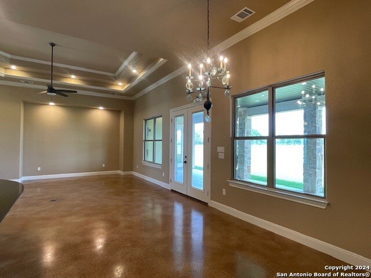
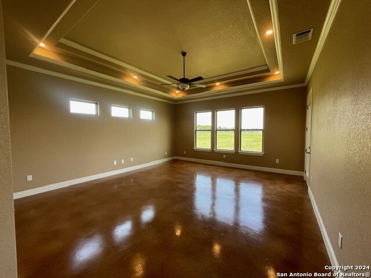
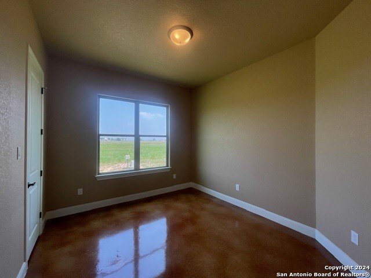
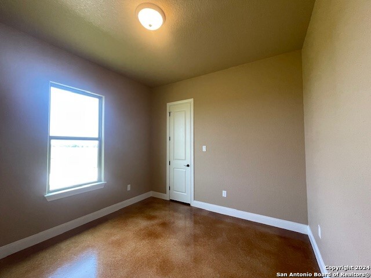
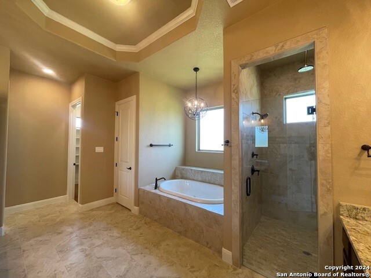
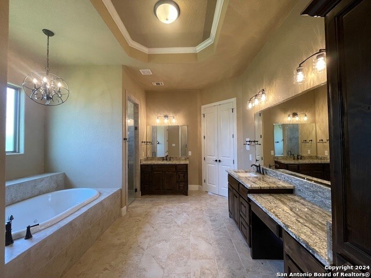
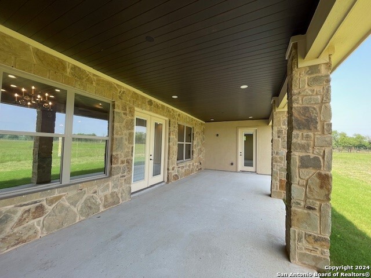
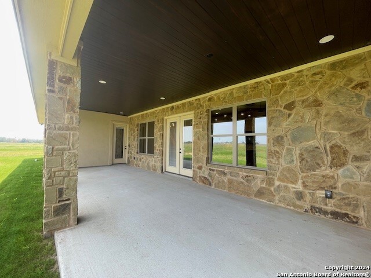
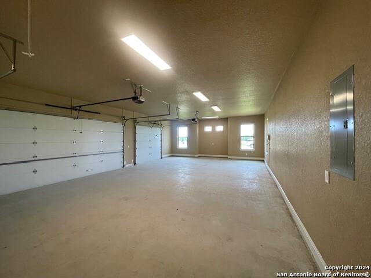
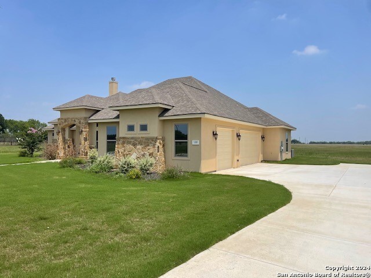
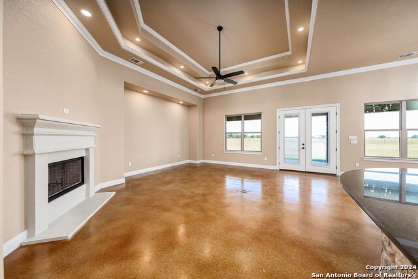
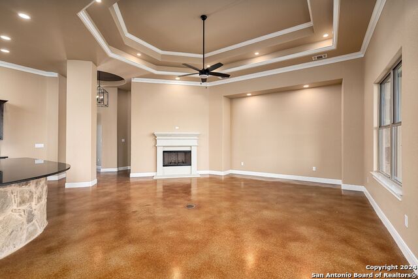
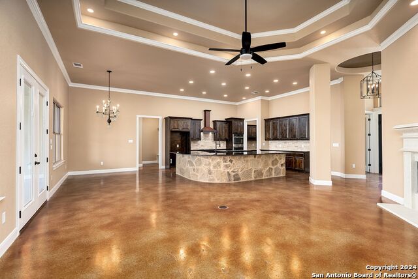
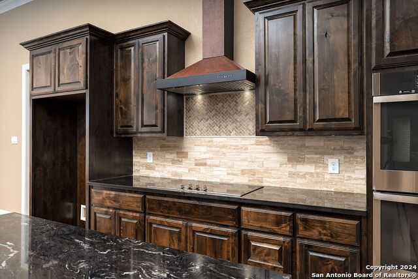
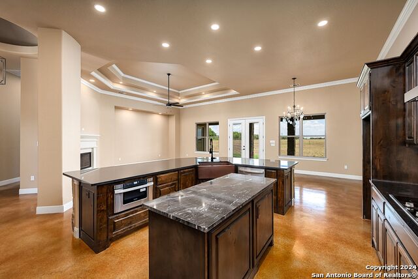
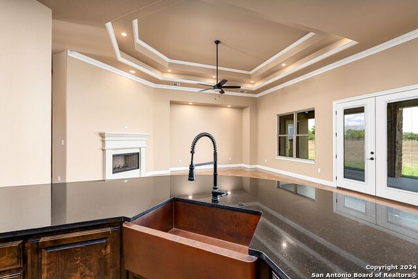
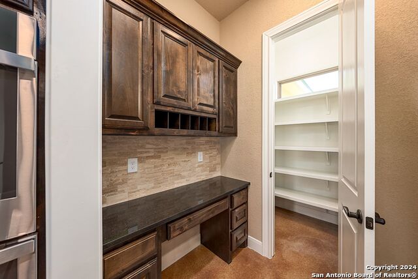
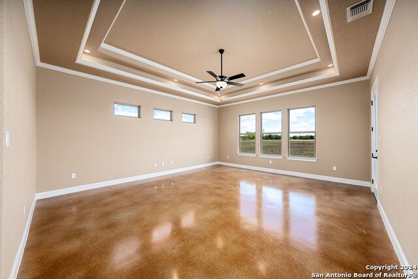
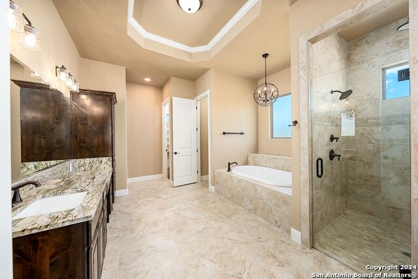
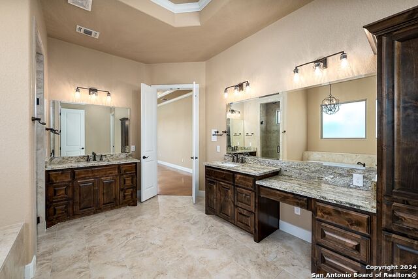
- MLS#: 1800388 ( Single Residential )
- Street Address: 155 Reed Way
- Viewed: 69
- Price: $699,900
- Price sqft: $246
- Waterfront: No
- Year Built: 2023
- Bldg sqft: 2841
- Bedrooms: 3
- Total Baths: 3
- Full Baths: 2
- 1/2 Baths: 1
- Garage / Parking Spaces: 3
- Days On Market: 181
- Additional Information
- County: MEDINA
- City: Castroville
- Zipcode: 78009
- Subdivision: Boehme Ranch
- District: Medina Valley I.S.D.
- Elementary School: Castroville
- Middle School: Medina Valley
- High School: Medina Valley
- Provided by: Niche Properties
- Contact: Debra Janes
- (210) 573-4040

- DMCA Notice
-
DescriptionWelcome to the best of both worlds! Live large while only 30 minutes from San Antonio and only 5 minutes to charming downtown Castroville with all of its history, new eateries, cool coffee shops and bakeries. This striking new home awaits you resting on a one acre plus homesite in Castroville's new and exclusive gated community, The Boehme Ranch. Designed with a laid back lifestyle in mind, enjoy the serenity of being in this golf course neighborhood with a restaurant a short a golf cart's ride away and plenty of room to enjoy the out of doors at home. This home features a spacious living area, 4 bedrooms and a dedicated study/office, 3 full bathrooms, an island kitchen, granite countertops, double ovens, stainless steel appliances, custom cabinets, dimensional ceilings, crown molding and an oversized 3 car garage. The owner's suite is quite generous is ensuite featuring special touches of class. Come see this beautiful Bravo Home and make it your own.
Features
Possible Terms
- Conventional
- FHA
- VA
- Cash
Accessibility
- No Carpet
- No Steps Down
- Level Lot
- Level Drive
- Full Bath/Bed on 1st Flr
Air Conditioning
- One Central
Block
- N/A
Builder Name
- Bravo Country Homes
- LLC
Construction
- New
Contract
- Exclusive Right To Sell
Days On Market
- 175
Currently Being Leased
- No
Dom
- 175
Elementary School
- Castroville Elementary
Energy Efficiency
- Double Pane Windows
- Ceiling Fans
Exterior Features
- 4 Sides Masonry
- Stone/Rock
- Stucco
Fireplace
- One
- Living Room
- Wood Burning
Floor
- Stained Concrete
Foundation
- Slab
Garage Parking
- Three Car Garage
Heating
- Central
Heating Fuel
- Electric
High School
- Medina Valley
Home Owners Association Fee
- 900
Home Owners Association Frequency
- Annually
Home Owners Association Mandatory
- Mandatory
Home Owners Association Name
- BOEHME RANCH HOA
Inclusions
- Ceiling Fans
- Chandelier
- Washer Connection
- Dryer Connection
- Cook Top
- Built-In Oven
- Self-Cleaning Oven
- Microwave Oven
- Disposal
- Dishwasher
- Smoke Alarm
- Electric Water Heater
- Garage Door Opener
- Plumb for Water Softener
- Smooth Cooktop
- Solid Counter Tops
- Double Ovens
Instdir
- Hwy 90 W to CR 4516 pass Alsatian Golf Club
- right on CR 464. Second entrance on right
Interior Features
- One Living Area
- Liv/Din Combo
- Eat-In Kitchen
- Island Kitchen
- Breakfast Bar
- Walk-In Pantry
- Study/Library
- Utility Room Inside
- 1st Floor Lvl/No Steps
- High Ceilings
- Open Floor Plan
- Pull Down Storage
- Cable TV Available
- High Speed Internet
- All Bedrooms Downstairs
- Laundry Main Level
- Telephone
- Walk in Closets
Kitchen Length
- 15
Legal Desc Lot
- 25
Legal Description
- Boehme Ranch Unit One
- Lot 25
Lot Description
- County VIew
- 1 - 2 Acres
- Level
Lot Improvements
- Street Paved
- Curbs
- Sidewalks
- Fire Hydrant w/in 500'
Middle School
- Medina Valley
Multiple HOA
- No
Neighborhood Amenities
- Controlled Access
- Golf Course
- Clubhouse
Occupancy
- Vacant
Owner Lrealreb
- No
Ph To Show
- 210-222-2227
Possession
- Closing/Funding
Property Type
- Single Residential
Roof
- Composition
School District
- Medina Valley I.S.D.
Source Sqft
- Bldr Plans
Style
- One Story
Total Tax
- 11672.47
Utility Supplier Elec
- Medina Elec
Utility Supplier Water
- E Medina
Views
- 69
Virtual Tour Url
- https://properties.definitivehdr.com/155-Reed-Wy-Castroville-TX-78009-USA
Water/Sewer
- Aerobic Septic
Window Coverings
- None Remain
Year Built
- 2023
Property Location and Similar Properties


