
- Michaela Aden, ABR,MRP,PSA,REALTOR ®,e-PRO
- Premier Realty Group
- Mobile: 210.859.3251
- Mobile: 210.859.3251
- Mobile: 210.859.3251
- michaela3251@gmail.com
Property Photos
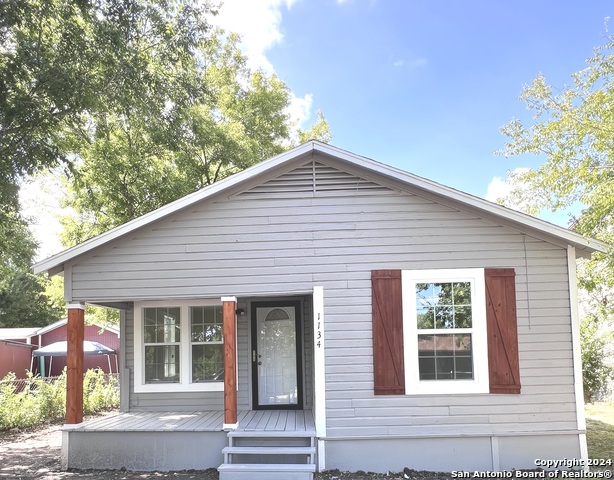

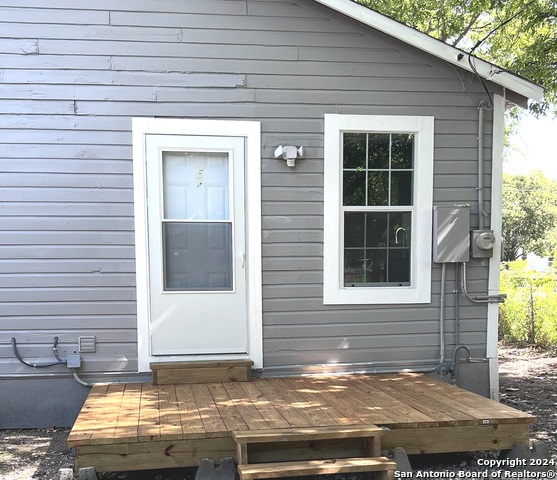
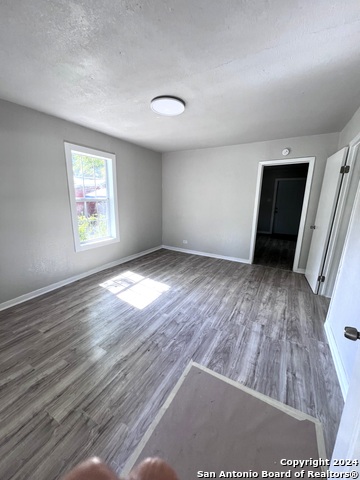
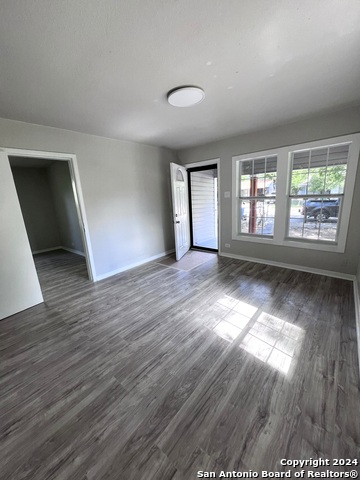
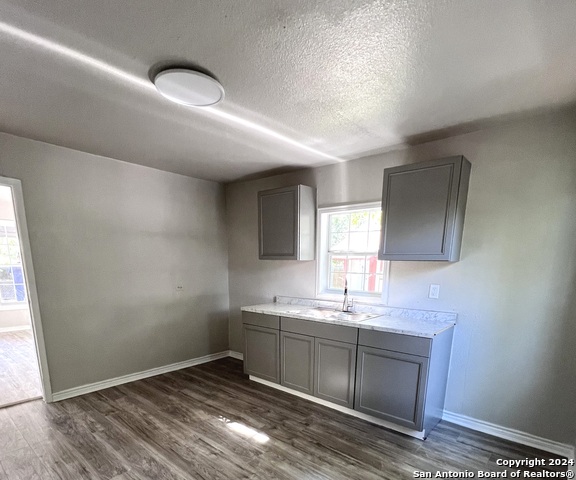
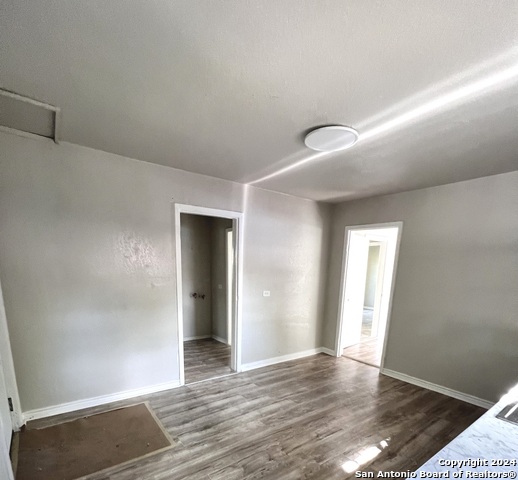
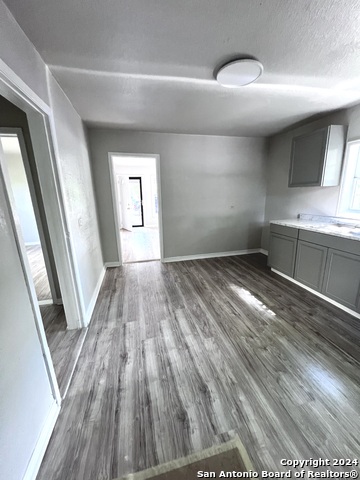
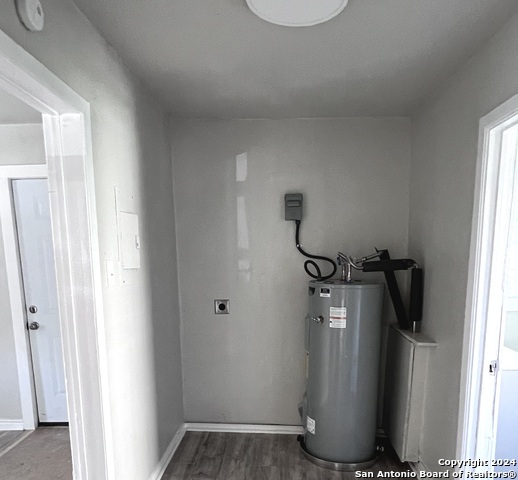
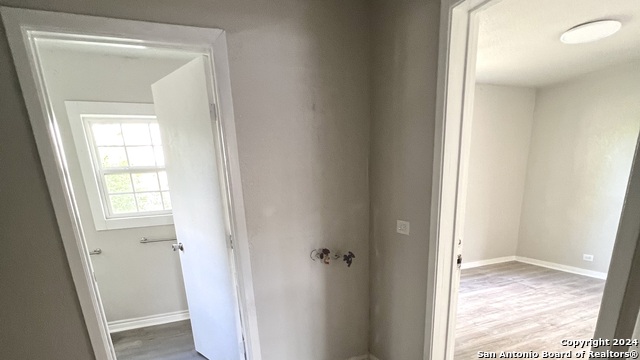
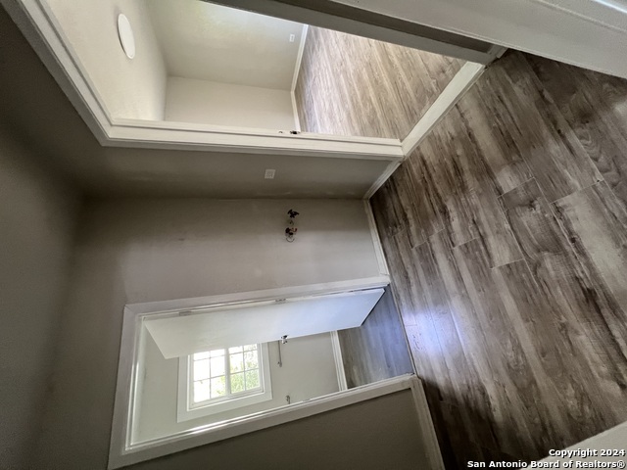
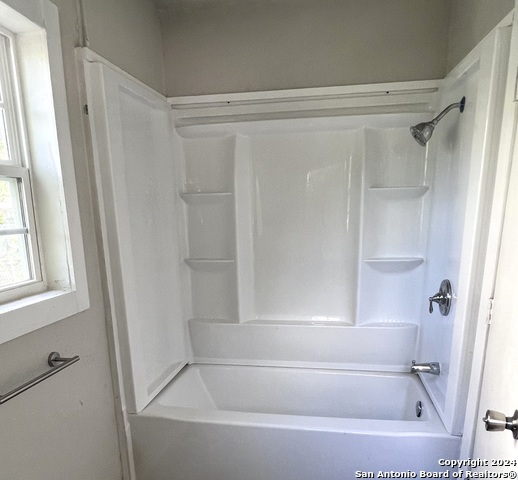
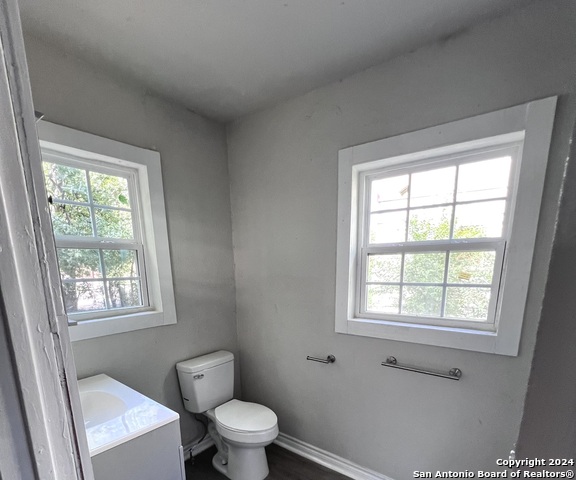
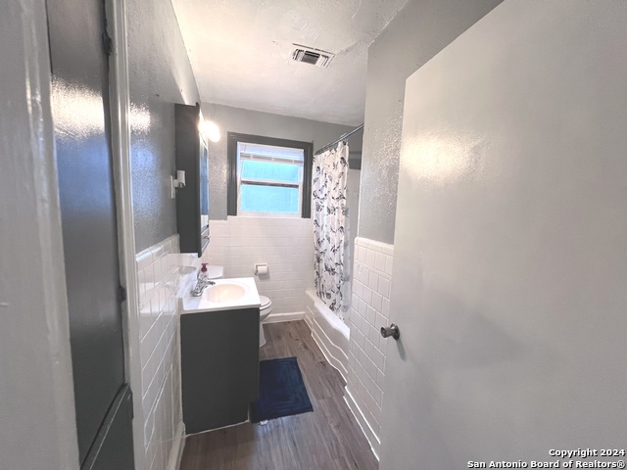
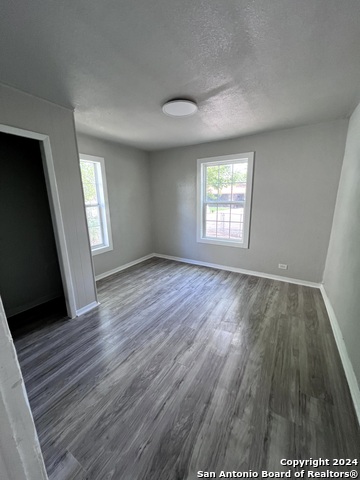
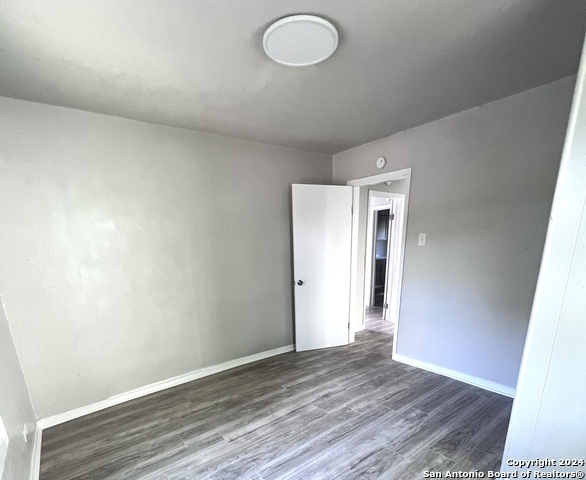
- MLS#: 1800323 ( Single Residential )
- Street Address: 1134 Harlan Ave W
- Viewed: 109
- Price: $147,000
- Price sqft: $198
- Waterfront: No
- Year Built: 1948
- Bldg sqft: 744
- Bedrooms: 2
- Total Baths: 1
- Full Baths: 1
- Garage / Parking Spaces: 1
- Days On Market: 134
- Additional Information
- County: BEXAR
- City: San Antonio
- Zipcode: 78211
- Subdivision: Harlandale
- District: Harlandale I.S.D
- Elementary School: Stonewall
- Middle School: Leal
- High School: Harlandale
- Provided by: Premier Realty Group
- Contact: Sandie Rodriguez
- (210) 325-5884

- DMCA Notice
-
DescriptionCharming 2 bedroom 1 bedroom gem, discover your starter home, renovated throughout. New laminate flooring throughout, vinyl flooring in the bathroom, new light fixtures, new kitchen cabinets and laminate countertop. New small deck for your family gatherings. Freshly painted inside and out. Wood columns and shutters. New windows interior doors and storm doors installed. Conveniently located close to IH 35, near downtown, South Park Mall, elementary school is walking distance. A brand new electric stove and a Mini Split will be installed once under contract.
Buyer's Agent Commission
- Buyer's Agent Commission: 3.00%
- Paid By: Listing Broker
- Compensation can only be paid to a Licensed Real Estate Broker
Features
Possible Terms
- Conventional
- FHA
- VA
- Cash
Air Conditioning
- Other
Apprx Age
- 76
Block
- 16
Builder Name
- unknown
Construction
- Pre-Owned
Contract
- Exclusive Right To Sell
Days On Market
- 121
Currently Being Leased
- No
Dom
- 121
Elementary School
- Stonewall Elementary
Energy Efficiency
- Storm Doors
Exterior Features
- Wood
Fireplace
- Not Applicable
Floor
- Vinyl
- Laminate
Garage Parking
- None/Not Applicable
Heating
- Other
Heating Fuel
- Electric
High School
- Harlandale
Home Owners Association Mandatory
- None
Inclusions
- Washer Connection
- Dryer Connection
- Stove/Range
- Smoke Alarm
- Electric Water Heater
- City Garbage service
Instdir
- IH 35 South exit Southcross go straight and turn right on W. Harlan Ave
Interior Features
- One Living Area
- Eat-In Kitchen
- Utility Room Inside
- 1st Floor Lvl/No Steps
- All Bedrooms Downstairs
- Laundry Room
Kitchen Length
- 13
Legal Description
- NCB 8969 BLK 16 LOT 8
Lot Improvements
- Street Paved
- Curbs
- Sidewalks
- Streetlights
- Fire Hydrant w/in 500'
- Asphalt
- Dirt
- City Street
Middle School
- Leal
Miscellaneous
- City Bus
- As-Is
Neighborhood Amenities
- None
Occupancy
- Vacant
Other Structures
- None
Owner Lrealreb
- Yes
Ph To Show
- 210-222-2227
Possession
- Closing/Funding
Property Type
- Single Residential
Recent Rehab
- Yes
Roof
- Composition
School District
- Harlandale I.S.D
Source Sqft
- Appsl Dist
Style
- One Story
- Traditional
Total Tax
- 2109.99
Utility Supplier Elec
- CPS
Utility Supplier Gas
- CPS
Utility Supplier Grbge
- City
Utility Supplier Sewer
- SAWS
Utility Supplier Water
- SAWS
Views
- 109
Water/Sewer
- City
Window Coverings
- None Remain
Year Built
- 1948
Property Location and Similar Properties


