
- Michaela Aden, ABR,MRP,PSA,REALTOR ®,e-PRO
- Premier Realty Group
- Mobile: 210.859.3251
- Mobile: 210.859.3251
- Mobile: 210.859.3251
- michaela3251@gmail.com
Property Photos
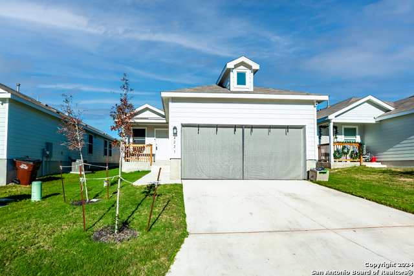

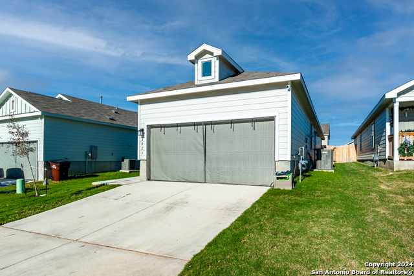
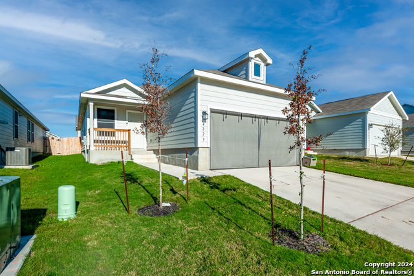
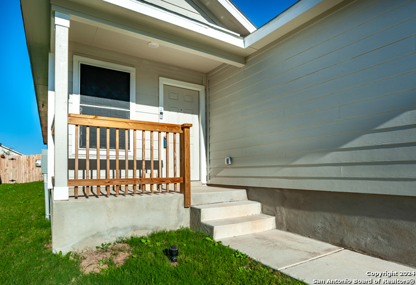


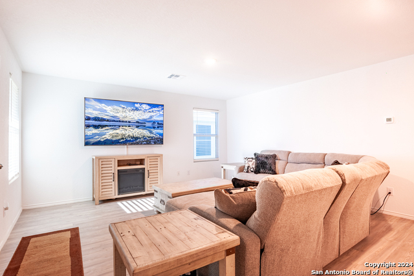
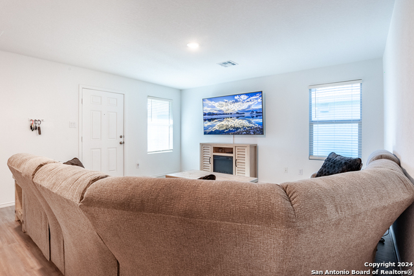
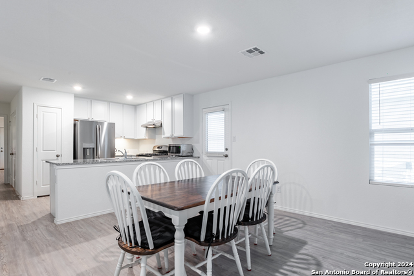
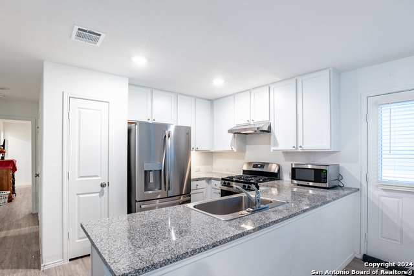
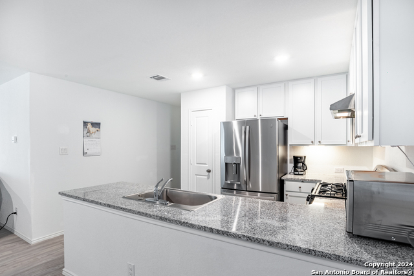
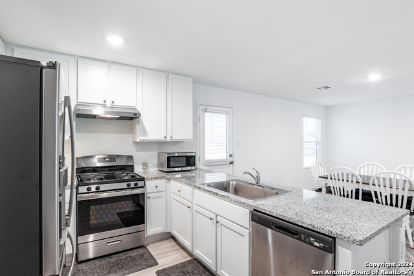
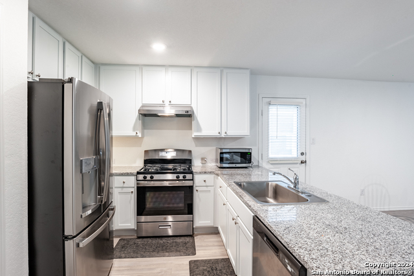
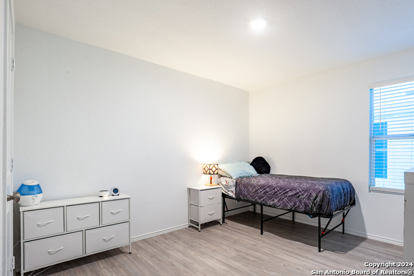
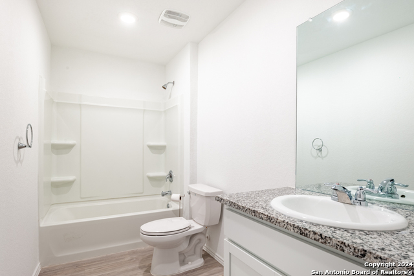
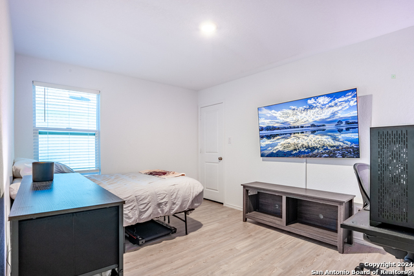
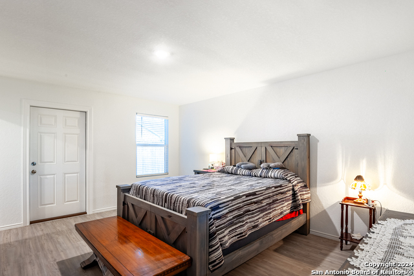
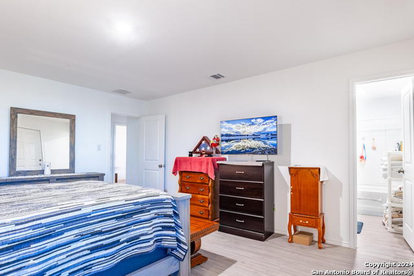
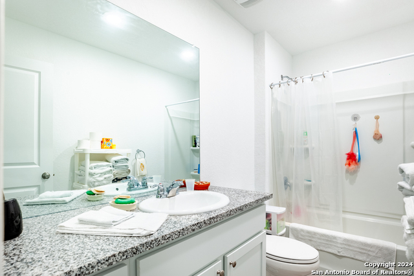
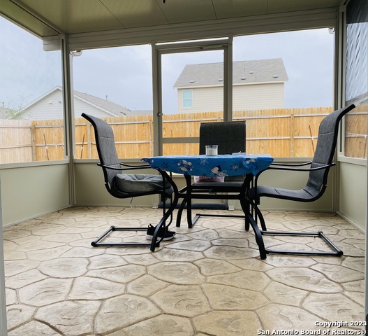
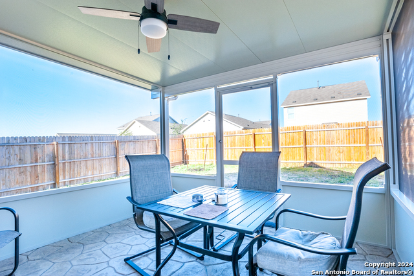
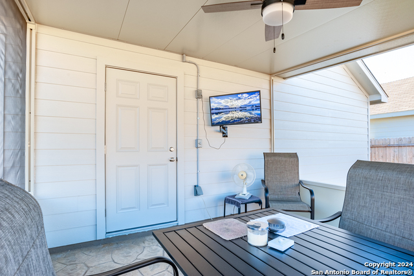

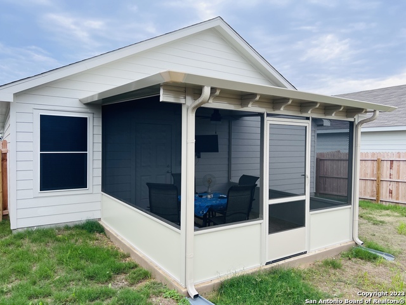
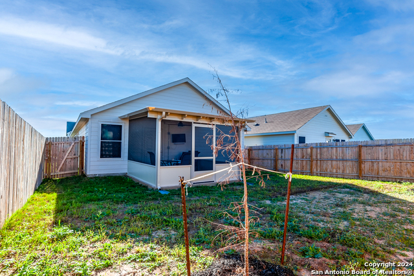
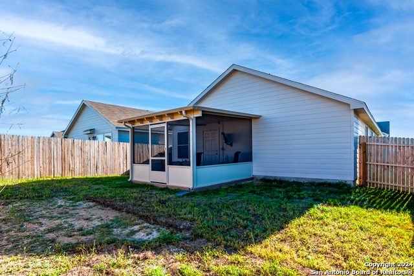

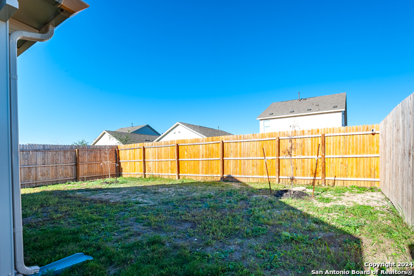

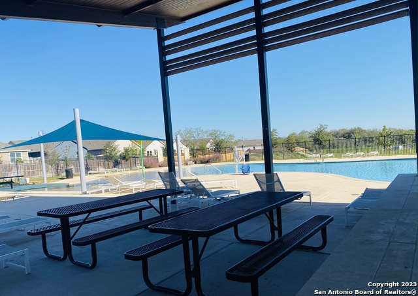
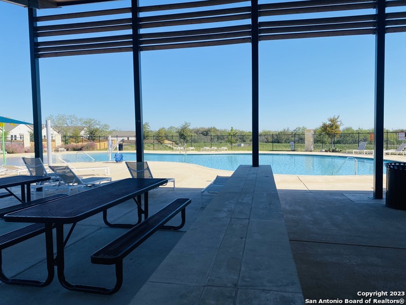
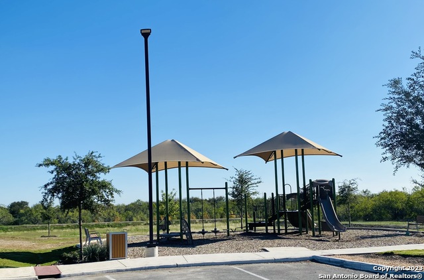
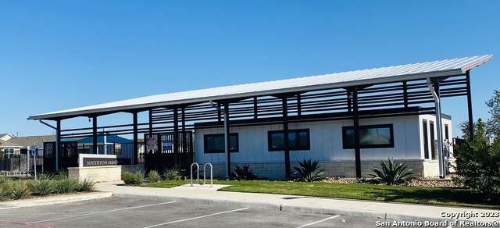
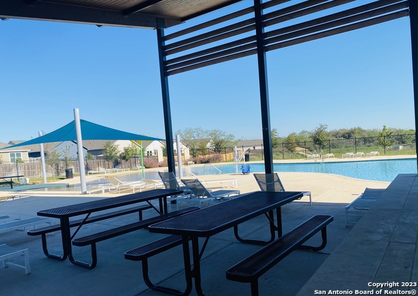
- MLS#: 1800213 ( Single Residential )
- Street Address: 4223 Revetment Way
- Viewed: 55
- Price: $239,999
- Price sqft: $166
- Waterfront: No
- Year Built: 2022
- Bldg sqft: 1450
- Bedrooms: 3
- Total Baths: 2
- Full Baths: 2
- Garage / Parking Spaces: 2
- Days On Market: 180
- Additional Information
- County: BEXAR
- City: San Antonio
- Zipcode: 78223
- Subdivision: Southton Lake
- District: East Central I.S.D
- Elementary School: land Forest
- Middle School: Legacy
- High School: East Central
- Provided by: Mitchell Realty
- Contact: Valencia Mathews
- (210) 274-5924

- DMCA Notice
-
DescriptionWelcome to this charming 3 bedroom, 2 bathroom one story gem in the beautiful community of Southton Meadows. This home boasts an open concept layout that effortlessly blends modern comfort with functional design. The heart of the home is the spacious kitchen, featuring elegant granite countertops that add a touch of luxury and durability. Relax and entertain guests in the inviting living area, or step outside to the screened in covered patio, perfect for enjoying warm evenings and peaceful mornings. The home also includes a convenient garage door opener for easy access and added security. Southton Meadows offers an array of community amenities, including a refreshing swimming pool and a vibrant play area for kids. Located just moments from Brooks City Base and a short drive to Fort Sam Army Base, this home provides both a serene living environment and convenient access to nearby military facilities and local attractions.
Features
Possible Terms
- Conventional
- FHA
- VA
- TX Vet
- Cash
Air Conditioning
- One Central
Block
- 37
Builder Name
- LENNAR
Construction
- Pre-Owned
Contract
- Exclusive Right To Sell
Days On Market
- 122
Dom
- 122
Elementary School
- Highland Forest
Energy Efficiency
- Tankless Water Heater
- Programmable Thermostat
- Double Pane Windows
- Energy Star Appliances
- Radiant Barrier
- Low E Windows
- Ceiling Fans
Exterior Features
- Siding
Fireplace
- Not Applicable
Floor
- Vinyl
Foundation
- Slab
Garage Parking
- Two Car Garage
Heating
- Central
Heating Fuel
- Electric
High School
- East Central
Home Owners Association Fee
- 300
Home Owners Association Frequency
- Annually
Home Owners Association Mandatory
- Mandatory
Home Owners Association Name
- SPECTRUM ASSOCIATION MANAGEMENT
Inclusions
- Ceiling Fans
- Washer Connection
- Dryer Connection
- Self-Cleaning Oven
- Stove/Range
- Gas Cooking
- Dishwasher
- Gas Water Heater
- Garage Door Opener
- Carbon Monoxide Detector
Instdir
- FROM I-410 and I-37S Interchange Head southeast on I-37 S 3.4 mi Take exit 130 for Southton Rd/Donop Rd 0.3 mi Turn right onto Southton Rd 0.5 mi Turn left onto Southton Meadows 0.4 mi Turn right onto Revetment Way Destination will be on the RT
Interior Features
- One Living Area
- Breakfast Bar
- Laundry in Closet
- Attic - Pull Down Stairs
- Attic - Radiant Barrier Decking
Kitchen Length
- 10
Legal Desc Lot
- 18
Legal Description
- CB 4007Z (SOUTHTON MEADOWS UT-2)
- BLOCK 37 LOT 18
Middle School
- Legacy
Multiple HOA
- No
Neighborhood Amenities
- Pool
- Park/Playground
Occupancy
- Owner
Owner Lrealreb
- No
Ph To Show
- (210) 274 5924
Possession
- Closing/Funding
Property Type
- Single Residential
Roof
- Composition
School District
- East Central I.S.D
Source Sqft
- Appsl Dist
Style
- One Story
Total Tax
- 4104.16
Utility Supplier Elec
- CPS
Utility Supplier Gas
- CPS
Utility Supplier Grbge
- TIGER/Metro
Utility Supplier Sewer
- SAWS
Utility Supplier Water
- SAWS
Views
- 55
Water/Sewer
- Water System
Window Coverings
- All Remain
Year Built
- 2022
Property Location and Similar Properties


