
- Michaela Aden, ABR,MRP,PSA,REALTOR ®,e-PRO
- Premier Realty Group
- Mobile: 210.859.3251
- Mobile: 210.859.3251
- Mobile: 210.859.3251
- michaela3251@gmail.com
Property Photos
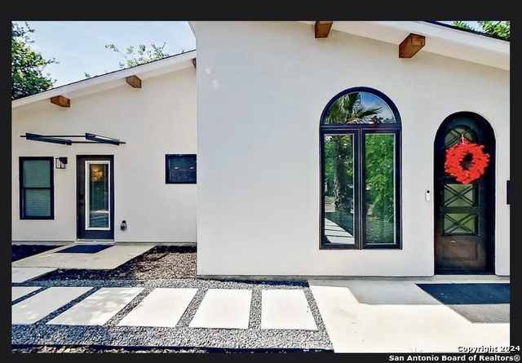

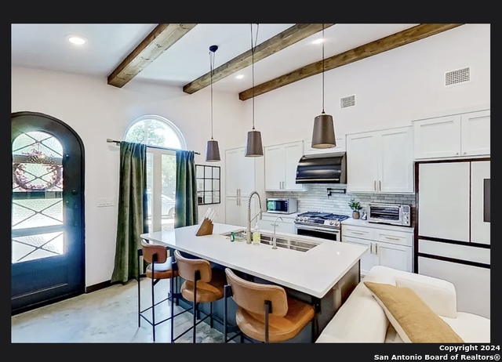
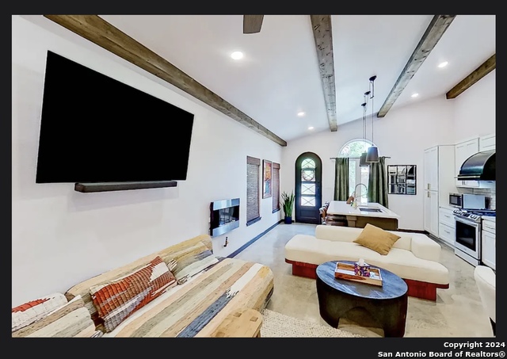
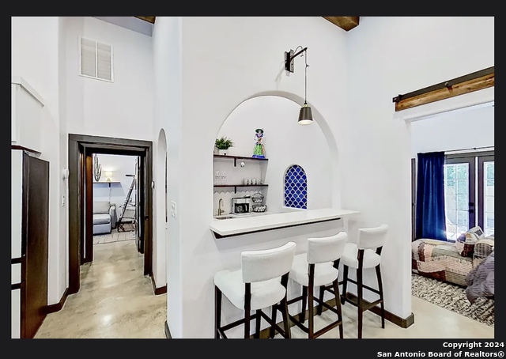
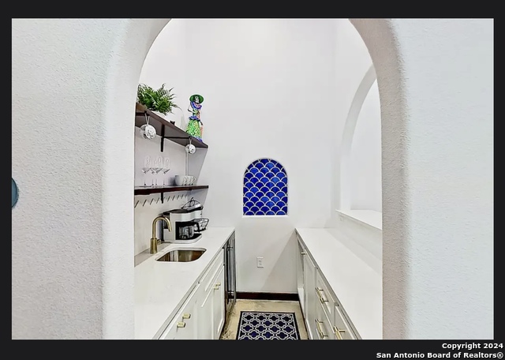
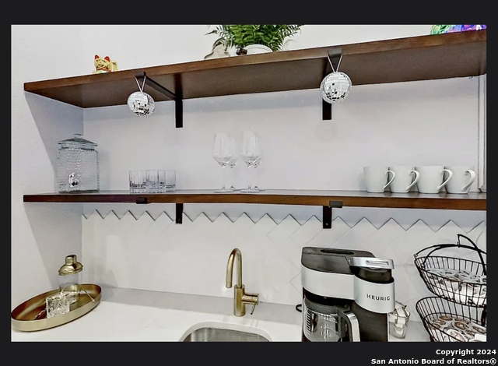
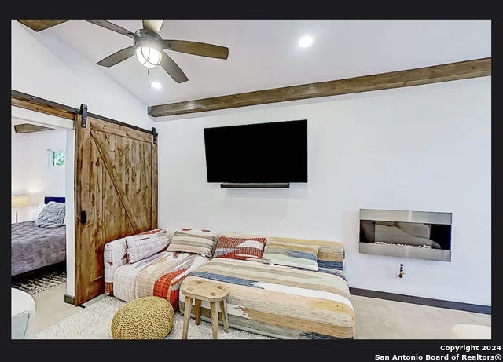
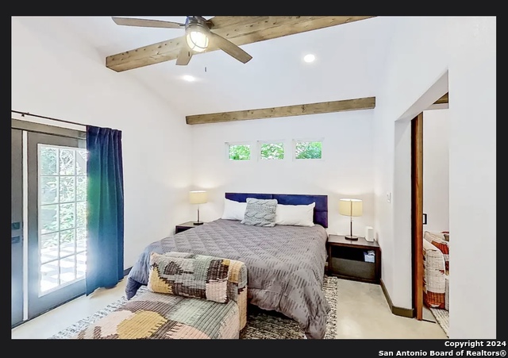
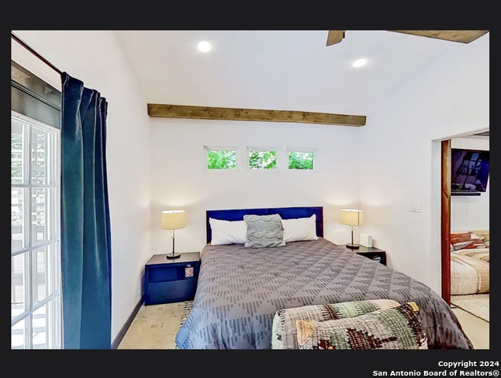
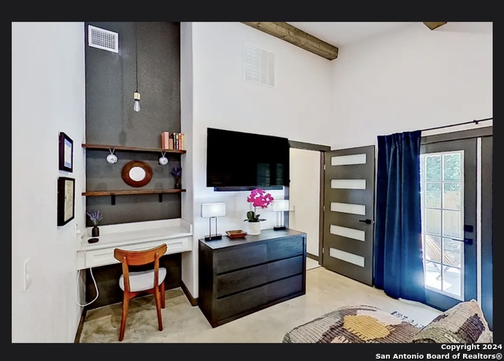
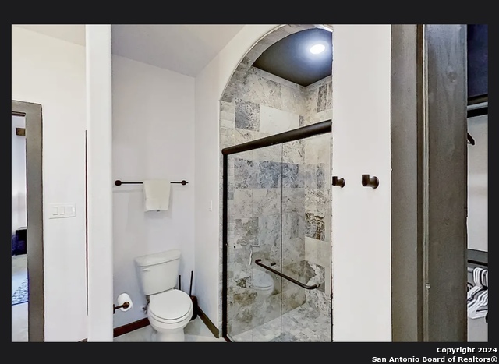
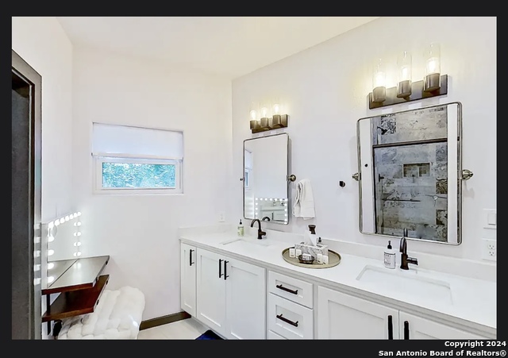
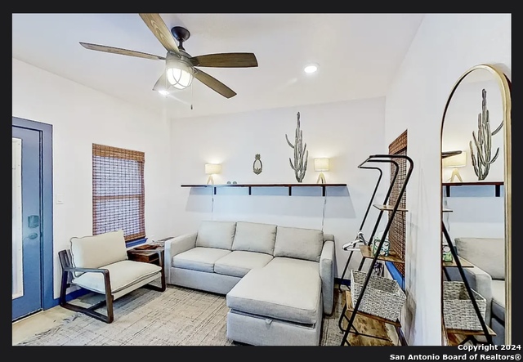
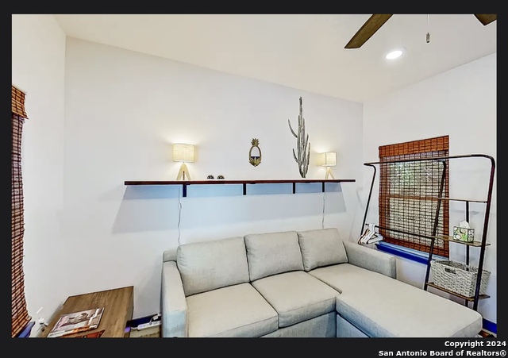
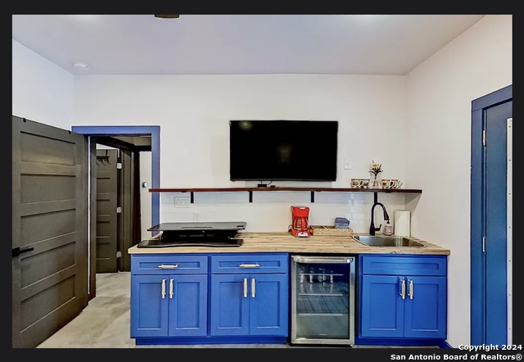
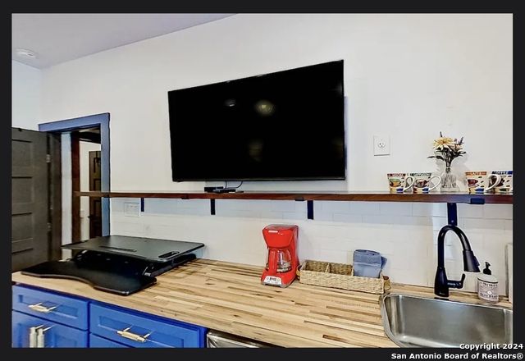
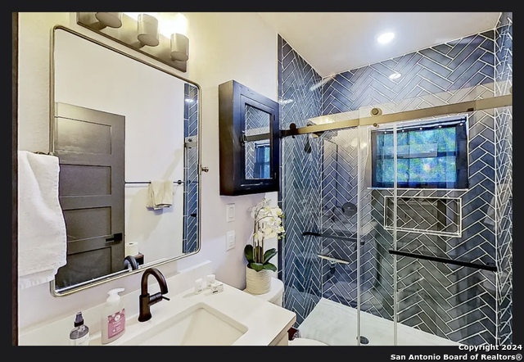
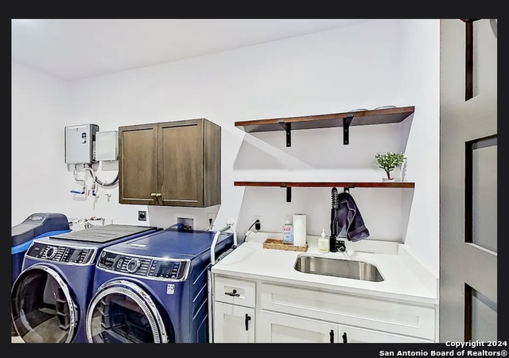
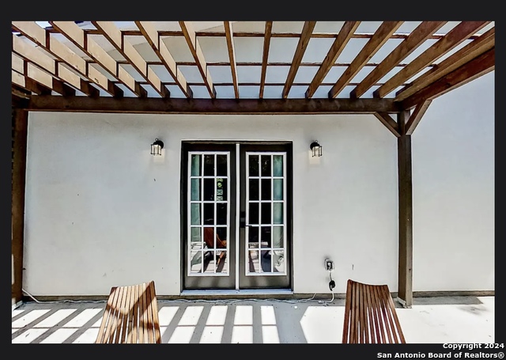

- MLS#: 1800186 ( Single Residential )
- Street Address: 918 Mistletoe Ave E
- Viewed: 111
- Price: $475,000
- Price sqft: $424
- Waterfront: No
- Year Built: 2022
- Bldg sqft: 1119
- Bedrooms: 2
- Total Baths: 2
- Full Baths: 2
- Garage / Parking Spaces: 1
- Days On Market: 135
- Additional Information
- County: BEXAR
- City: San Antonio
- Zipcode: 78212
- Subdivision: Tobin Hill
- District: San Antonio I.S.D.
- Elementary School: Hawthorne
- Middle School: Hawthorne Academy
- High School: Edison
- Provided by: Premier Realty Group
- Contact: Carolyn Newman
- (210) 218-2674

- DMCA Notice
-
DescriptionTOBIN HILL new construction 2022 a rare treasure. Impeccable designer touches throughout. An abundance of natural light in an open floorpan. Gourmet kitchen with high end finishes and appliances. Breakfast bar for casual dining. Beverage bar for easy entertaining and wathching the games with family and friends. Spacious master suite with built in office space. Masterbath has double vanity and a large walk in closet. Conveniently located near: Pearl District 1 mile, River Walk 1 mile, Zoo/ Breckenridge Park 1 mile, UIW and Trinity University 0.5 miles. Ten minutes from the airport. Would also make a great investment for VRBO opportunities. Ideal for both entertaining and luxurious everyday living. WELCOME HOME!
Buyer's Agent Commission
- Buyer's Agent Commission: 3.00%
- Paid By: Listing Broker
- Compensation can only be paid to a Licensed Real Estate Broker
Features
Possible Terms
- Conventional
- FHA
- VA
- Cash
Air Conditioning
- One Central
Builder Name
- unknown
Construction
- Pre-Owned
Contract
- Exclusive Right To Sell
Days On Market
- 179
Dom
- 122
Elementary School
- Hawthorne
Exterior Features
- Stucco
Fireplace
- Living Room
Floor
- Unstained Concrete
Foundation
- Slab
Garage Parking
- None/Not Applicable
Heating
- Central
Heating Fuel
- Natural Gas
High School
- Edison
Home Owners Association Mandatory
- None
Inclusions
- Ceiling Fans
- Washer Connection
- Dryer Connection
- Gas Cooking
- Refrigerator
- Disposal
- Dishwasher
- Ice Maker Connection
- Water Softener (owned)
- Wet Bar
- Vent Fan
- Smoke Alarm
- Custom Cabinets
Instdir
- N St Marys/ 281S-Stadium/RT N ST Marys-LT E Mistletoe
Interior Features
- Liv/Din Combo
Kitchen Length
- 15
Legal Desc Lot
- 43
Legal Description
- NCB 6461 BLK LOT W IRRG 39.05 FT OF 43
Lot Description
- Cul-de-Sac/Dead End
Middle School
- Hawthorne Academy
Neighborhood Amenities
- None
Occupancy
- Vacant
Owner Lrealreb
- No
Ph To Show
- 2102222227
Possession
- Closing/Funding
Property Type
- Single Residential
Roof
- Composition
School District
- San Antonio I.S.D.
Source Sqft
- Appsl Dist
Style
- One Story
Total Tax
- 7400
Utility Supplier Elec
- CPS
Utility Supplier Gas
- CPS
Utility Supplier Sewer
- SAWS
Utility Supplier Water
- SAWS
Views
- 111
Water/Sewer
- Sewer System
Window Coverings
- All Remain
Year Built
- 2022
Property Location and Similar Properties


