
- Michaela Aden, ABR,MRP,PSA,REALTOR ®,e-PRO
- Premier Realty Group
- Mobile: 210.859.3251
- Mobile: 210.859.3251
- Mobile: 210.859.3251
- michaela3251@gmail.com
Property Photos
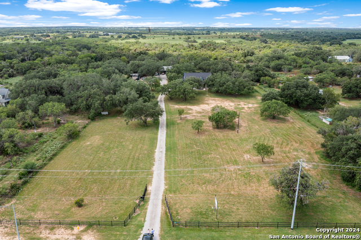

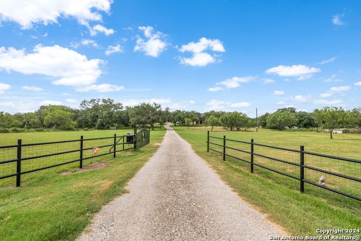
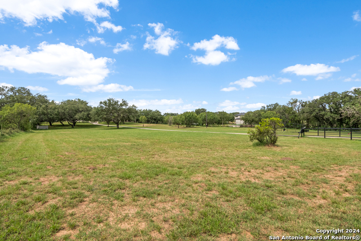
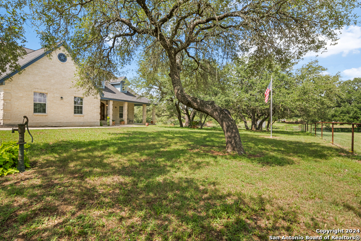
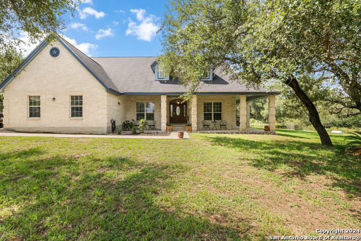
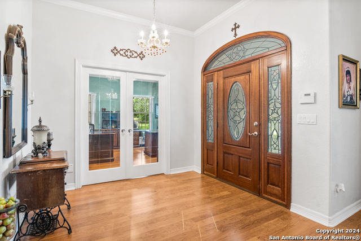
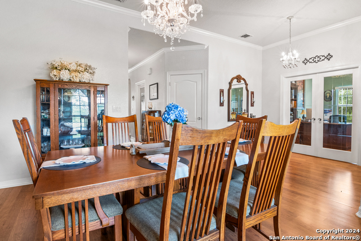
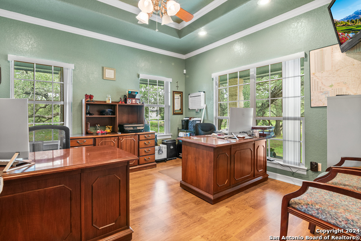

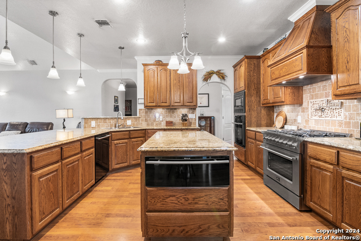


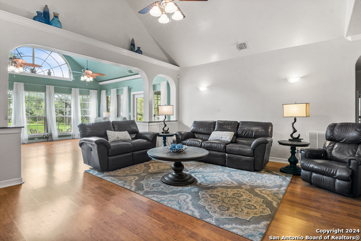
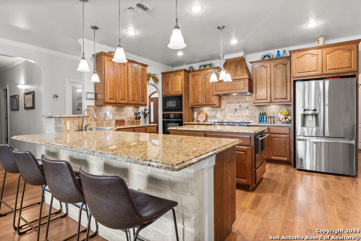
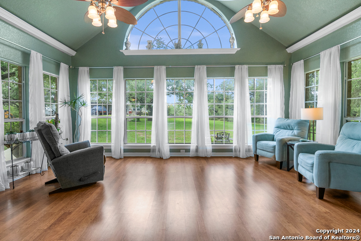
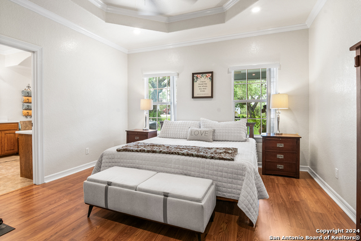
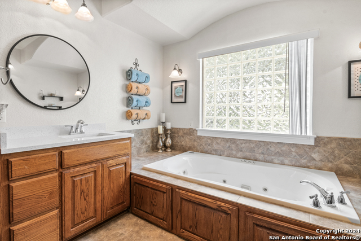

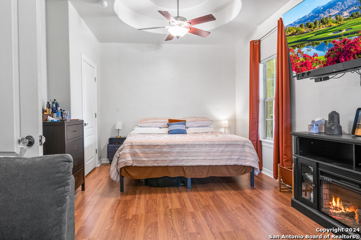
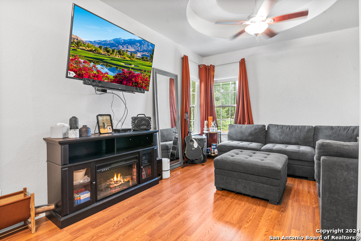
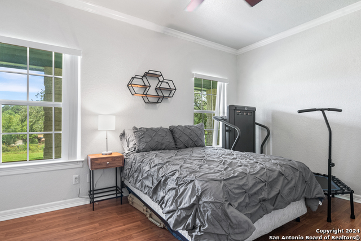

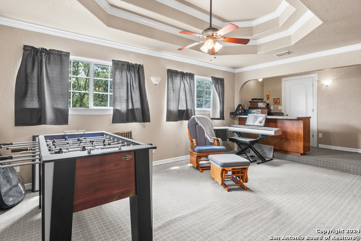
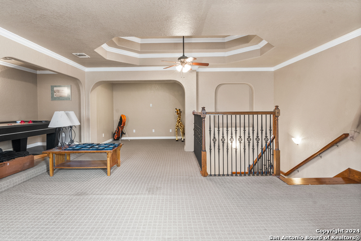
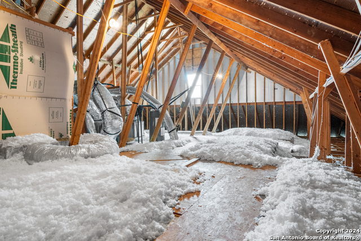
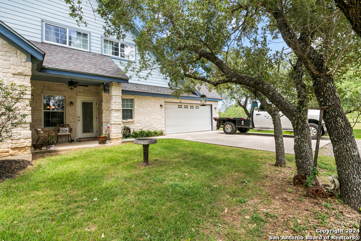
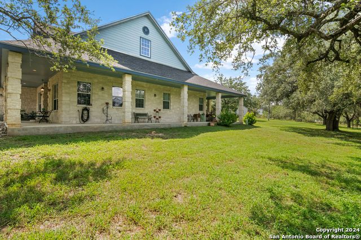
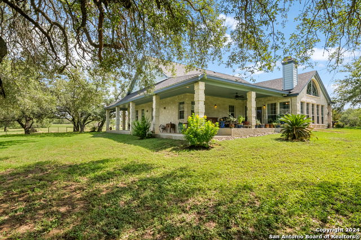

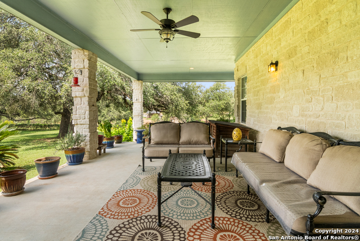


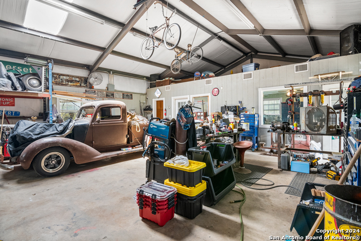
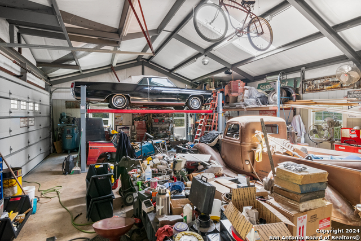
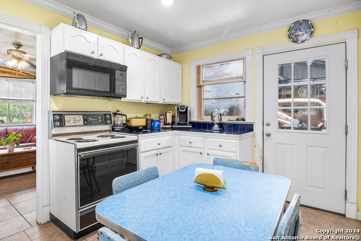
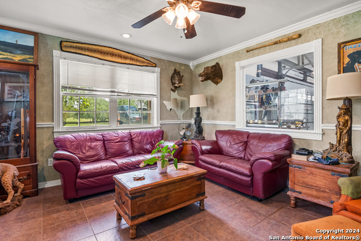
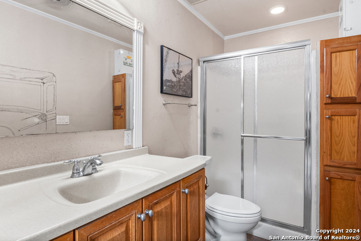
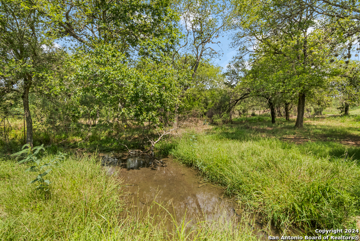
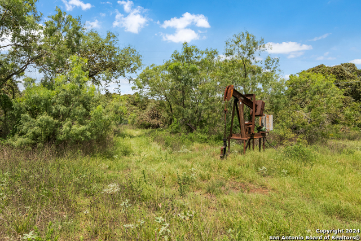
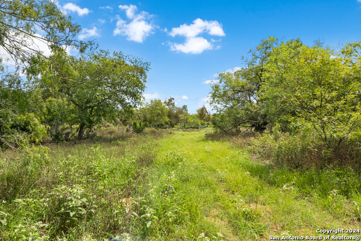
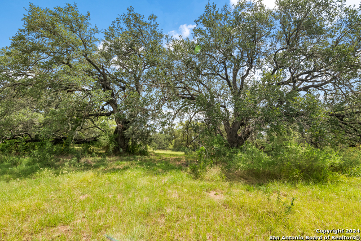
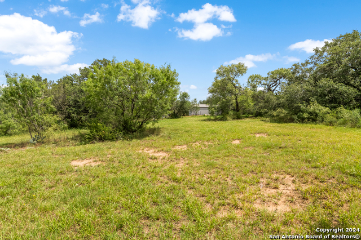

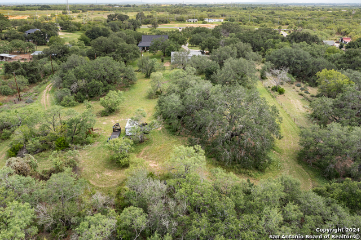
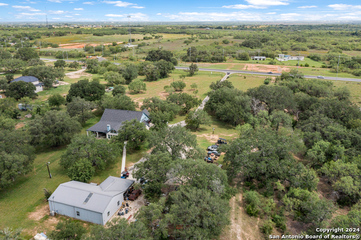
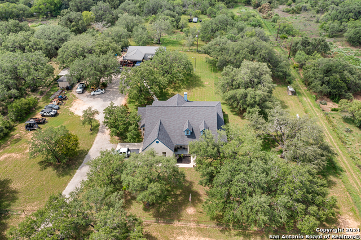
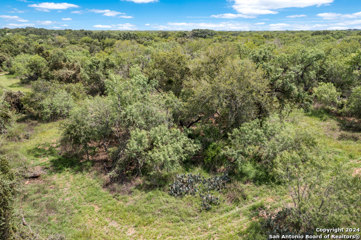
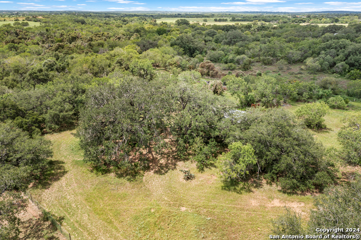
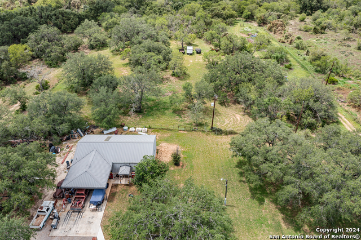
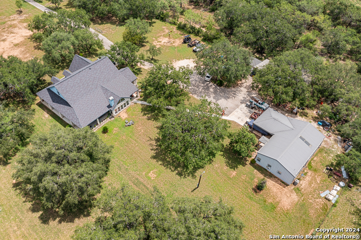
- MLS#: 1800183 ( Single Residential )
- Street Address: 6840 Loop 1604
- Viewed: 129
- Price: $1,300,000
- Price sqft: $425
- Waterfront: No
- Year Built: 2005
- Bldg sqft: 3058
- Bedrooms: 3
- Total Baths: 3
- Full Baths: 2
- 1/2 Baths: 1
- Garage / Parking Spaces: 2
- Days On Market: 253
- Additional Information
- County: BEXAR
- City: Von Ormy
- Zipcode: 78073
- Subdivision: Stolle Grove Addn(sm)
- District: Somerset
- Elementary School: Barrera
- Middle School: Somerset
- High School: Somerset
- Provided by: Kuper Sotheby's Int'l Realty
- Contact: Cedric Dequin
- (210) 850-1195

- DMCA Notice
-
DescriptionWelcome to your dream retreat this stunning 3,391 sqft home sits on a sprawling 13.74 acres of picturesque land, offering the perfect blend of luxury and rural living. Featuring 3 spacious bedrooms, including a dedicated office, and 2.5 baths, this home is designed for comfort and versatility. The large secondary bedroom can easily be transformed back into two separate bedrooms, catering to your family's needs. Culinary enthusiasts will delight in the expansive chef's kitchen, equipped with a 6 burner gas cooktop and dual ovens, seamlessly flowing into an open floor plan ideal for entertaining. Enjoy formal dining with friends and family, or unwind in the generous gameroom upstairs perfect for game nights or movie marathons. Step outside to enjoy spacious porches totaling 1,472 sq ft, where you can take in the serene surroundings. But that's not all this property also features a spectacular 30 x 50 metal shop with a 20 x 25 front attached awning, complete with a loft for additional storage (420 sq ft). The shop is wired with 220v for welders and other equipment and boasts a man cave living area with a full kitchen, bath, central air and heat, plus a convenient washer and dryer hookup. With a live water creek meandering through the property and hunting allowed, outdoor enthusiasts will love the endless possibilities for exploration and recreation. Conveniently located off 1604, you have easy access to all the amenities San Antonio has to offer while still enjoying the peace and privacy of your own expansive oasis. Don't miss your chance to own this one of a kind property schedule your private tour today!
Features
Possible Terms
- Conventional
- VA
- Cash
Air Conditioning
- Three+ Central
Apprx Age
- 19
Block
- NA
Builder Name
- Unknown
Construction
- Pre-Owned
Contract
- Exclusive Right To Sell
Days On Market
- 200
Currently Being Leased
- No
Dom
- 200
Elementary School
- Barrera
Exterior Features
- Brick
- Cement Fiber
Fireplace
- Not Applicable
Floor
- Carpeting
- Ceramic Tile
- Wood
Foundation
- Slab
Garage Parking
- Two Car Garage
- Detached
Heating
- Central
Heating Fuel
- Electric
High School
- Somerset
Home Owners Association Mandatory
- None
Home Faces
- North
Inclusions
- Ceiling Fans
- Chandelier
- Washer Connection
- Dryer Connection
- Microwave Oven
- Stove/Range
- Gas Cooking
- Disposal
- Dishwasher
- Ice Maker Connection
- Vent Fan
- Smoke Alarm
- Garage Door Opener
- Solid Counter Tops
- Custom Cabinets
- Propane Water Heater
- 2+ Water Heater Units
- City Garbage service
Instdir
- Turn south off W Loop 1604
Interior Features
- Three Living Area
- Liv/Din Combo
- Separate Dining Room
- Eat-In Kitchen
- Two Eating Areas
- Island Kitchen
- Breakfast Bar
- Study/Library
- Game Room
- Utility Room Inside
- Secondary Bedroom Down
- 1st Floor Lvl/No Steps
- High Ceilings
- Open Floor Plan
- Cable TV Available
- High Speed Internet
- All Bedrooms Downstairs
- Laundry Main Level
- Laundry Room
- Telephone
- Walk in Closets
- Attic - Expandable
- Attic - Partially Floored
Kitchen Length
- 13
Legal Description
- CB 4014D BLK LOT 5 SOMERSET OAKS
Middle School
- Somerset
Neighborhood Amenities
- None
Occupancy
- Owner
Other Structures
- Workshop
Owner Lrealreb
- No
Ph To Show
- 210-325-8486
Possession
- Closing/Funding
Property Type
- Single Residential
Recent Rehab
- No
Roof
- Composition
School District
- Somerset
Source Sqft
- Appsl Dist
Style
- Two Story
Total Tax
- 10848.23
Utility Supplier Elec
- CPS
Utility Supplier Gas
- Propane
Utility Supplier Sewer
- Septic
Utility Supplier Water
- SAWS
Views
- 129
Water/Sewer
- Septic
Window Coverings
- Some Remain
Year Built
- 2005
Property Location and Similar Properties


