
- Michaela Aden, ABR,MRP,PSA,REALTOR ®,e-PRO
- Premier Realty Group
- Mobile: 210.859.3251
- Mobile: 210.859.3251
- Mobile: 210.859.3251
- michaela3251@gmail.com
Property Photos
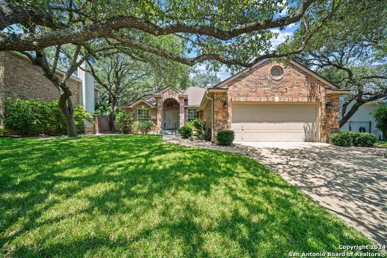

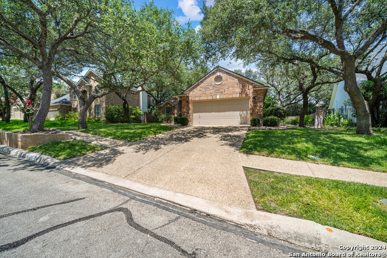
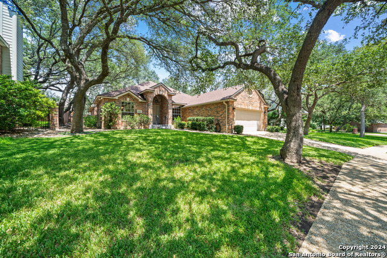
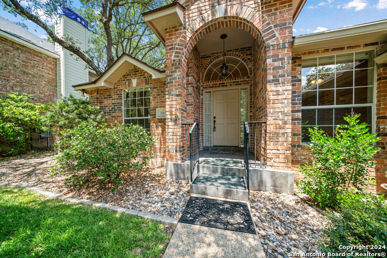
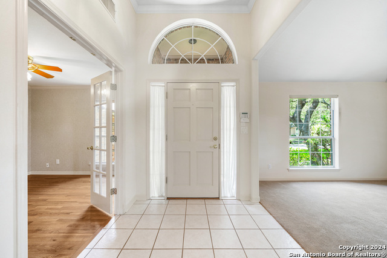
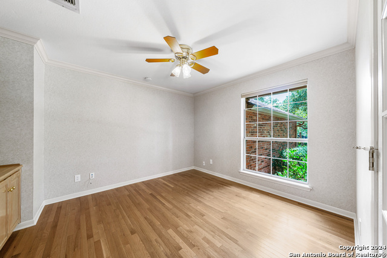
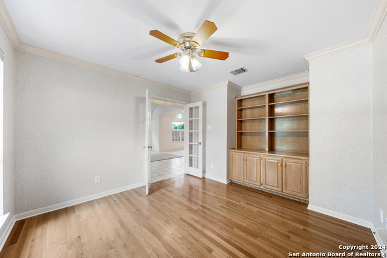
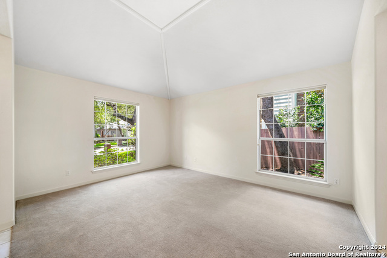
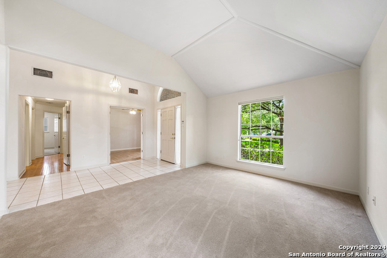
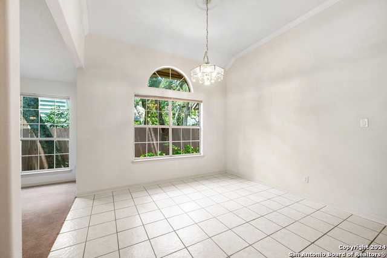
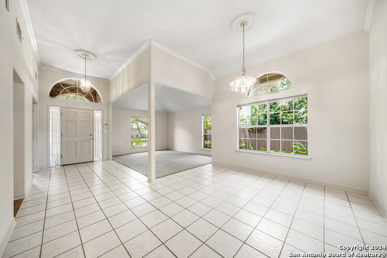
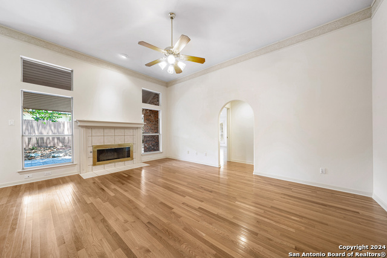
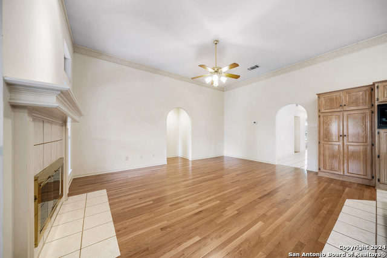
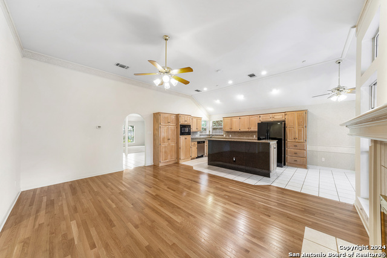
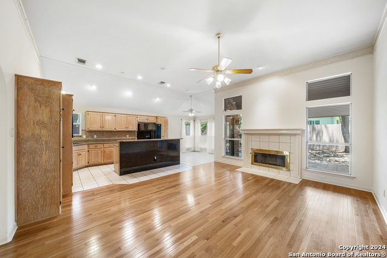
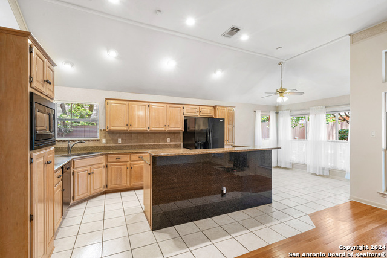
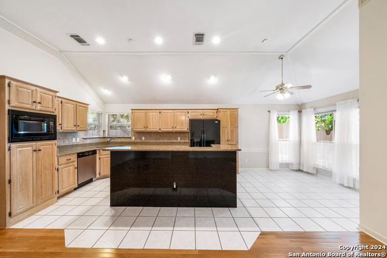
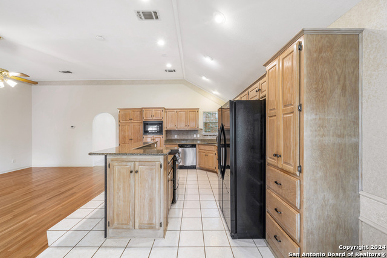
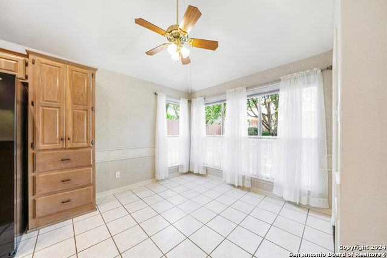
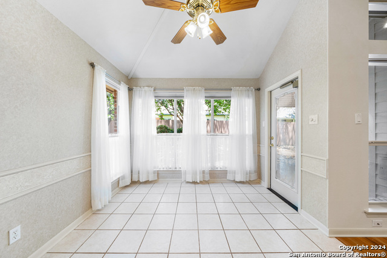
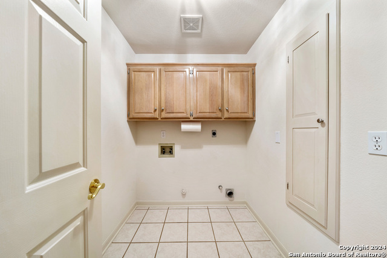
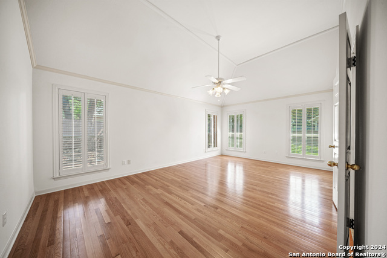
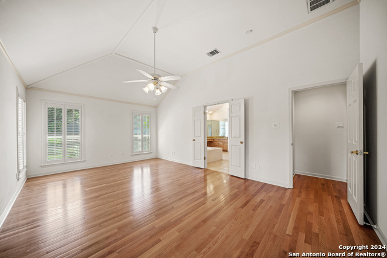
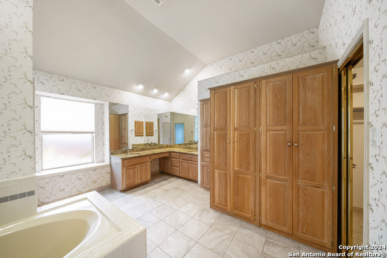
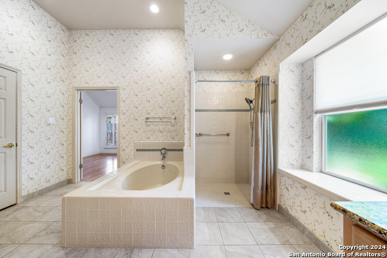
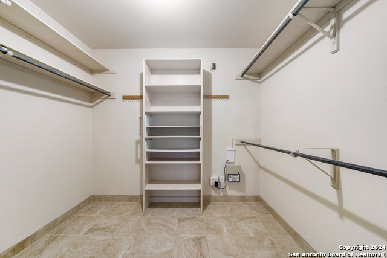
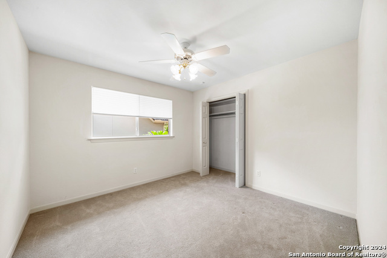
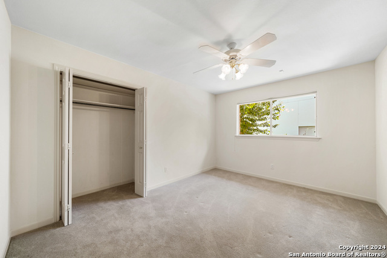
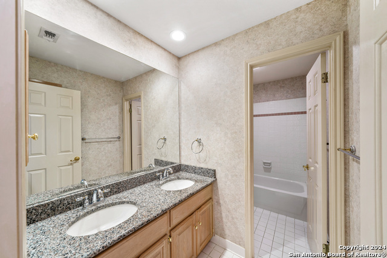
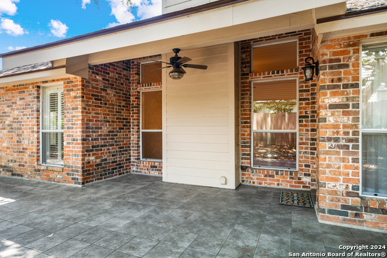
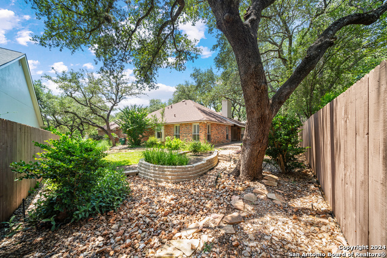
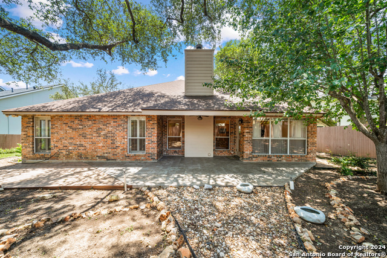
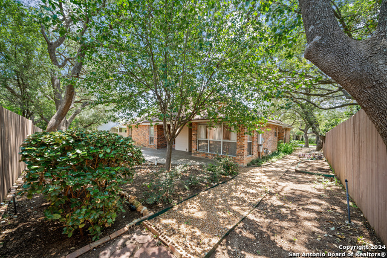
- MLS#: 1800179 ( Single Residential )
- Street Address: 2205 Postoak Ct
- Viewed: 33
- Price: $499,000
- Price sqft: $213
- Waterfront: No
- Year Built: 1994
- Bldg sqft: 2346
- Bedrooms: 3
- Total Baths: 2
- Full Baths: 2
- Garage / Parking Spaces: 2
- Days On Market: 181
- Additional Information
- County: BEXAR
- City: San Antonio
- Zipcode: 78248
- Subdivision: Oakwood
- District: North East I.S.D
- Elementary School: Huebner
- Middle School: Eisenhower
- High School: Churchill
- Provided by: Keller Williams Heritage
- Contact: Rosario Crutchfield
- (210) 535-1151

- DMCA Notice
-
DescriptionThis beautiful home features a versatile open floor plan with 3 bedrooms and 2 baths, offering ample space and comfort. The large family room, boasting high ceilings and a gas fireplace, overlooks a picturesque backyard that resembles a park, providing a serene and inviting atmosphere. The gourmet island kitchen is a chef's delight, equipped with upgraded appliances, a breakfast bar, and an abundance of cabinets and counter space for all your cooking and baking needs. The home opens into a study with French doors, as well as a formal living and dining area, perfect for entertaining guests. The oversized master bedroom offers a tranquil view of the backyard and includes a luxurious master bath with separate vanities, a garden tub, a separate shower, and a spacious walk in closet. Additional features include a utility room with cabinets for extra storage.
Features
Possible Terms
- Conventional
- FHA
- VA
- TX Vet
- Cash
Air Conditioning
- One Central
Apprx Age
- 31
Builder Name
- HARRINGTON
Construction
- Pre-Owned
Contract
- Exclusive Right To Sell
Days On Market
- 180
Dom
- 180
Elementary School
- Huebner
Exterior Features
- Brick
- 4 Sides Masonry
Fireplace
- One
- Living Room
Floor
- Carpeting
- Ceramic Tile
Foundation
- Slab
Garage Parking
- Two Car Garage
- Attached
Heating
- Central
Heating Fuel
- Natural Gas
High School
- Churchill
Home Owners Association Fee
- 330
Home Owners Association Frequency
- Quarterly
Home Owners Association Mandatory
- Mandatory
Home Owners Association Name
- OAKWOOD OWNERS ASSOCIATION
Inclusions
- Ceiling Fans
- Chandelier
- Washer Connection
- Dryer Connection
- Cook Top
- Built-In Oven
- Self-Cleaning Oven
- Microwave Oven
- Stove/Range
- Disposal
- Dishwasher
- Ice Maker Connection
- Smoke Alarm
- Pre-Wired for Security
- Electric Water Heater
- Garage Door Opener
- Solid Counter Tops
Instdir
- Bitters & Huebner
Interior Features
- Two Living Area
- Separate Dining Room
- Eat-In Kitchen
- Two Eating Areas
- Island Kitchen
- Study/Library
- Utility Room Inside
- Secondary Bedroom Down
- 1st Floor Lvl/No Steps
- High Ceilings
- Open Floor Plan
- Pull Down Storage
- Cable TV Available
- High Speed Internet
- All Bedrooms Downstairs
- Laundry Main Level
- Laundry Lower Level
- Laundry Room
Kitchen Length
- 15
Legal Desc Lot
- 44
Legal Description
- NCB 18905 BLK 1 LOT 44 (OAKWOOD SUBD UT-1 P U D )
Middle School
- Eisenhower
Multiple HOA
- No
Neighborhood Amenities
- Controlled Access
- Pool
- Tennis
- Clubhouse
- Park/Playground
- Sports Court
Occupancy
- Vacant
Owner Lrealreb
- No
Ph To Show
- 210-222-2227
Possession
- Before Closing
Property Type
- Single Residential
Recent Rehab
- No
Roof
- Composition
School District
- North East I.S.D
Source Sqft
- Appsl Dist
Style
- One Story
Total Tax
- 11536
Utility Supplier Elec
- CPS
Utility Supplier Gas
- CPS
Utility Supplier Sewer
- SAWS
Utility Supplier Water
- SAWS
Views
- 33
Virtual Tour Url
- https://my.matterport.com/show/?m=epZ9q22oTBd
Water/Sewer
- Water System
Window Coverings
- All Remain
Year Built
- 1994
Property Location and Similar Properties


