
- Michaela Aden, ABR,MRP,PSA,REALTOR ®,e-PRO
- Premier Realty Group
- Mobile: 210.859.3251
- Mobile: 210.859.3251
- Mobile: 210.859.3251
- michaela3251@gmail.com
Property Photos
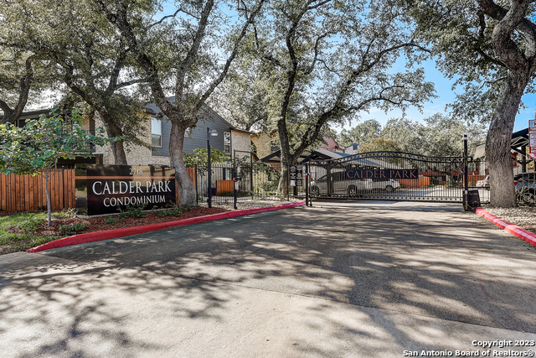

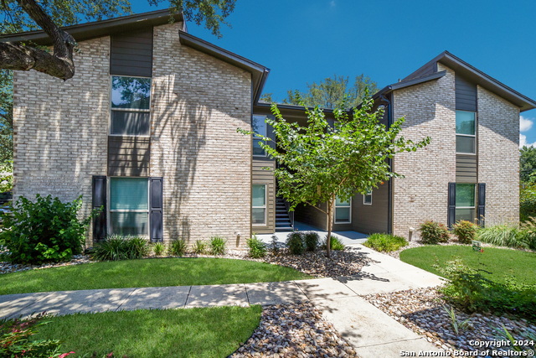
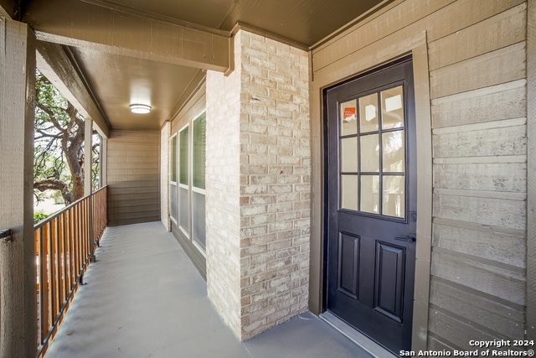

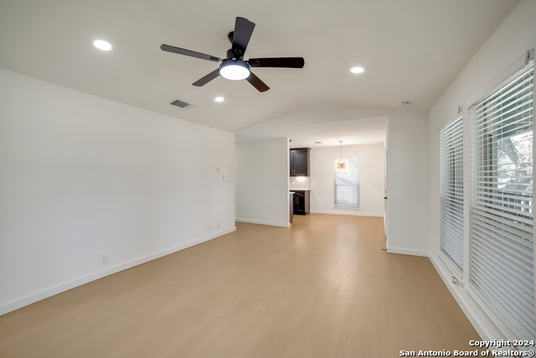
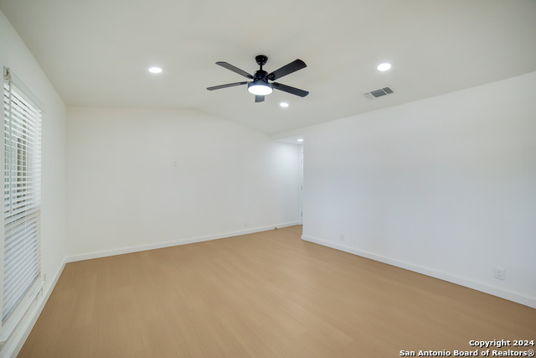



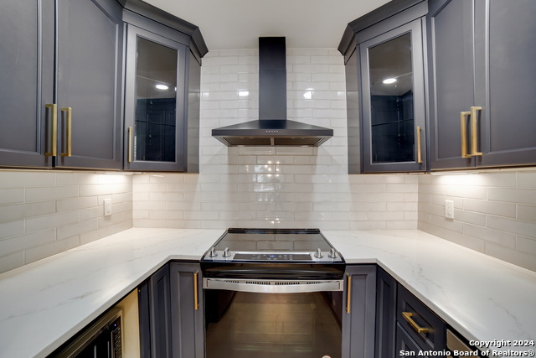
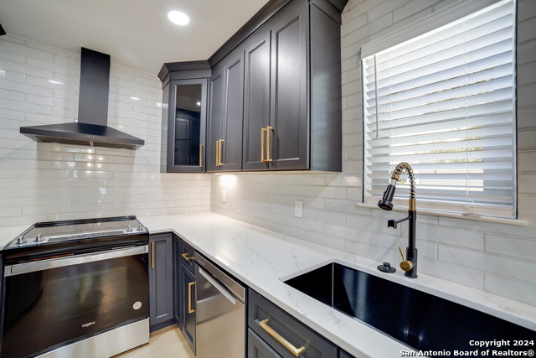
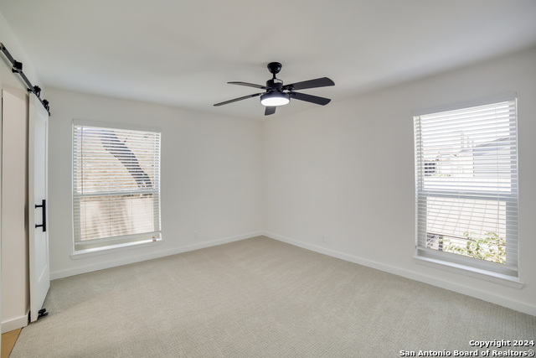


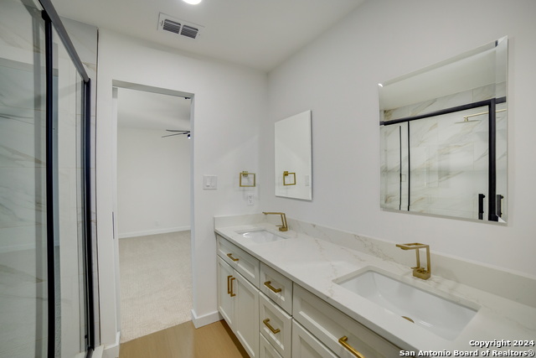

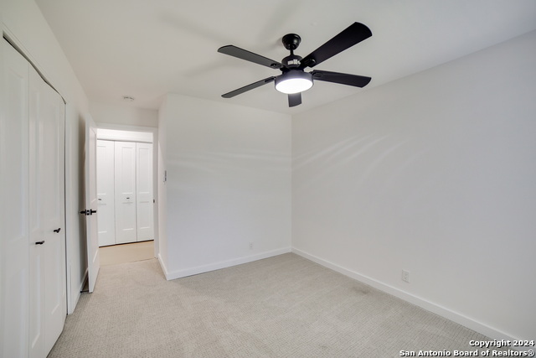
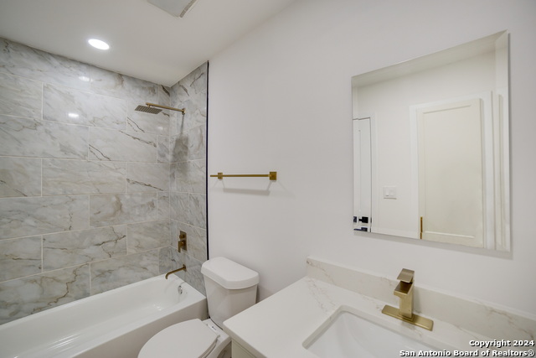
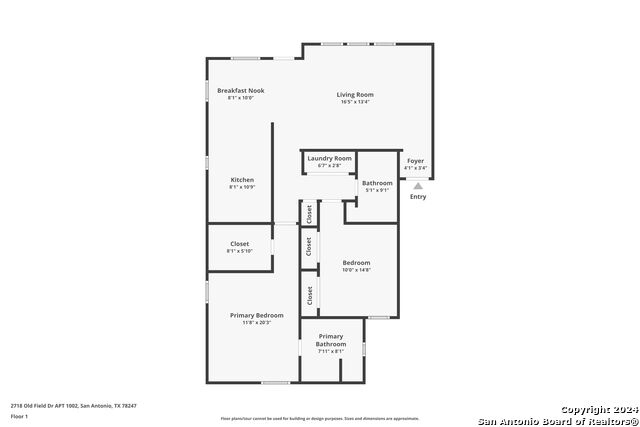
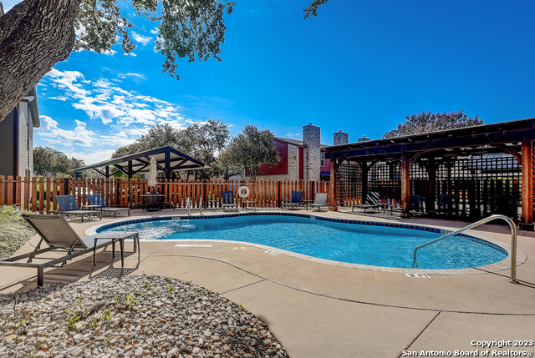
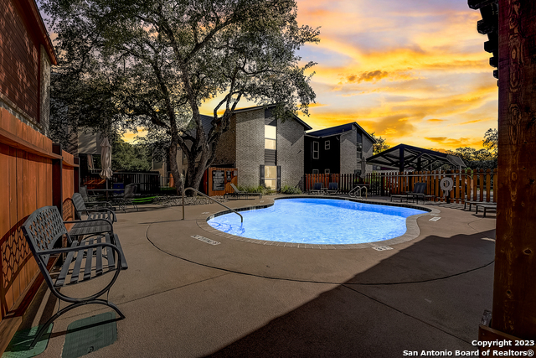
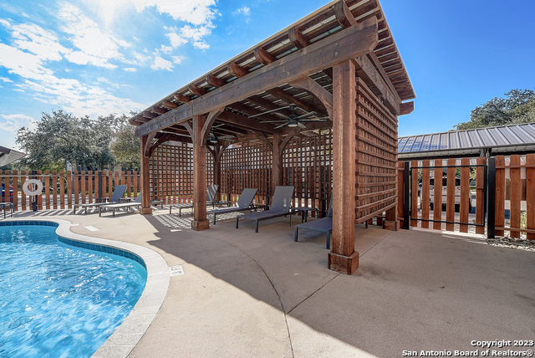
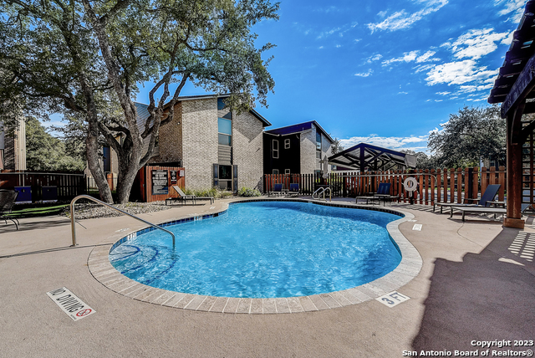
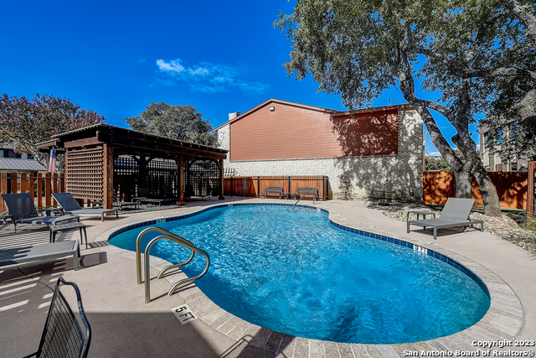
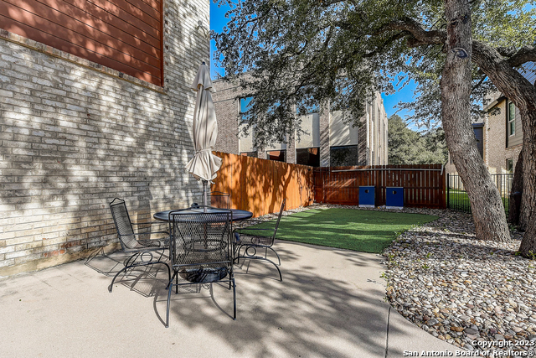
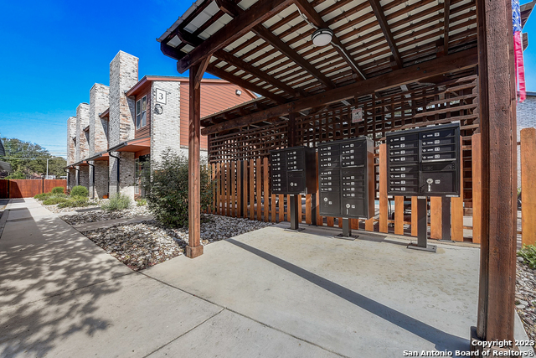
- MLS#: 1800177 ( Condominium/Townhome )
- Street Address: 2718 Old Field Dr 1002
- Viewed: 103
- Price: $236,900
- Price sqft: $209
- Waterfront: No
- Year Built: 1984
- Bldg sqft: 1133
- Bedrooms: 2
- Total Baths: 2
- Full Baths: 2
- Garage / Parking Spaces: 1
- Days On Market: 454
- Additional Information
- County: BEXAR
- City: San Antonio
- Zipcode: 78247
- Subdivision: Calders Corner
- Building: Calder Park Condominium
- Elementary School: Wetmore
- Middle School: Driscoll
- High School: Macarthur
- Provided by: Levi Rodgers Real Estate Group
- Contact: Levi Rodgers
- (210) 784-6585

- DMCA Notice
-
Description**SELLER OFFERING INTEREST RATE BUYDOWN WITH PREFERRED LENDER** Enjoy modern living in this fully renovated condo in a desirable, non smoking gated community just minutes from shopping, dining, and major highways. This gem offers the perfect blend of luxury and convenience. Step into a world of impeccable finishes, from quartz counters, designer light fixtures, stainless steel Whirlpool kitchen appliances, low flow plumbing fixtures and more. Primary suite with a full bath features a gorgeous t
Features
Possible Terms
- Conventional
- FHA
- VA
- Buydown
- Cash
Air Conditioning
- One Central
Apprx Age
- 41
Builder Name
- Falkin
Common Area Amenities
- Pool
- BBQ/Picnic Area
- Near Shopping
- Mature Trees (ext feat)
- Secluded
Condominium Management
- On-Site Management
- Documents Available
- Certificates Available
Construction
- Pre-Owned
Contract
- Exclusive Right To Sell
Days On Market
- 424
Currently Being Leased
- No
Dom
- 424
Elementary School
- Wetmore Elementary
Energy Efficiency
- Programmable Thermostat
- Double Pane Windows
- Energy Star Appliances
- Low E Windows
- Ceiling Fans
Exterior Features
- Brick
- 4 Sides Masonry
Fee Includes
- Insurance Limited
- Condo Mgmt
- Common Area Liability
- Common Maintenance
- Trash Removal
- Pest Control
Fireplace
- Not Applicable
Floor
- Carpeting
- Vinyl
Foundation
- Slab
Garage Parking
- None/Not Applicable
Green Features
- Drought Tolerant Plants
- Low Flow Commode
- Low Flow Fixture
Heating
- Central
Heating Fuel
- Electric
High School
- Macarthur
Home Owners Association Fee
- 290
Home Owners Association Frequency
- Monthly
Home Owners Association Mandatory
- Mandatory
Home Owners Association Name
- CALDER PARK CONDOMINIUMS
Inclusions
- Ceiling Fans
- Chandelier
- Stacked W/D Connection
- Washer
- Dryer
- Microwave Oven
- Stove/Range
- Refrigerator
- Disposal
- Dishwasher
- Vent Fan
- Smoke Alarm
- Electric Water Heater
- City Garbage Service
- City Water
Instdir
- From 281 - East on Thousand Oaks - Right on Jones Maltsberger - Left on Old Field - Community on right
Interior Features
- One Living Area
- Eat-In Kitchen
- High Ceilings
- Open Floor Plan
- Cable TV Available
- Laundry in Closet
- Walk In Closets
- Attic - None
Kitchen Length
- 12
Legal Desc Lot
- 1002
Legal Description
- NCB 16209 (CALDER PARK CONDOMINIUMS)
- UNIT 1002
Middle School
- Driscoll
Miscellaneous
- Pet Restrictions
- VA/FHA Approved
- Additional Bldr Warranty
- Cluster Mail Box
- School Bus
Multiple HOA
- No
Occupancy
- Vacant
Other Structures
- Pergola
Owner Lrealreb
- Yes
Ph To Show
- 210-222-2227
Possession
- Closing/Funding
Property Type
- Condominium/Townhome
Recent Rehab
- Yes
Roof
- Composition
Security
- Controlled Access
- Closed Circuit TV
- Pre-Wired
Source Sqft
- Appsl Dist
Total Tax
- 5486
Total Number Of Units
- 40
Unit Number
- 1002
Utility Supplier Elec
- CPS
Utility Supplier Gas
- n/a
Utility Supplier Grbge
- HOA
Utility Supplier Sewer
- HOA
Utility Supplier Water
- HOA
Views
- 103
Virtual Tour Url
- https://www.zillow.com/view-imx/29b7c25a-26bd-4150-ba87-0dd9a315374f?wl=true&setAttribution=mls&initialViewType=pano
Window Coverings
- All Remain
Year Built
- 1984
Property Location and Similar Properties


