
- Michaela Aden, ABR,MRP,PSA,REALTOR ®,e-PRO
- Premier Realty Group
- Mobile: 210.859.3251
- Mobile: 210.859.3251
- Mobile: 210.859.3251
- michaela3251@gmail.com
Property Photos
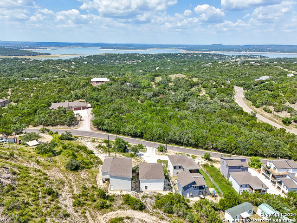

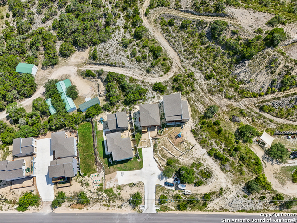
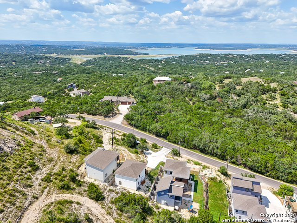
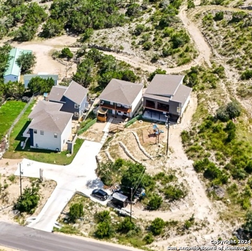
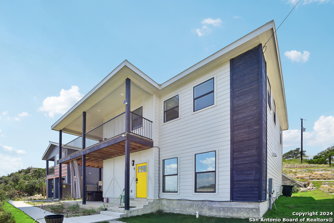
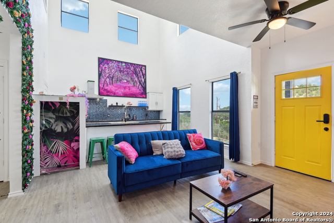
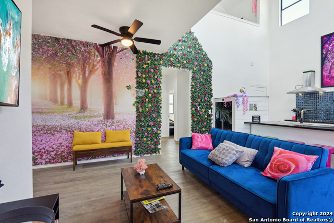
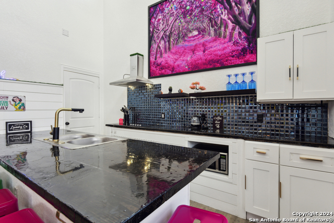
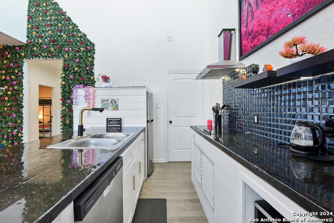
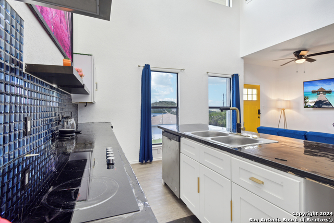
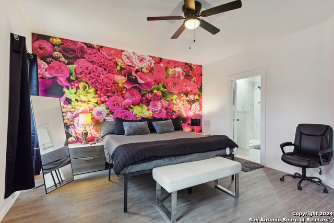
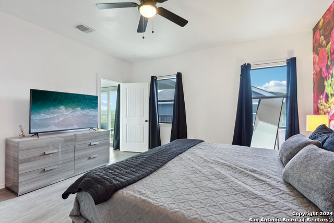
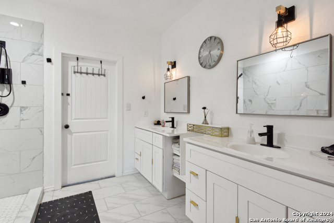
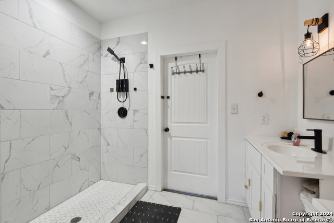
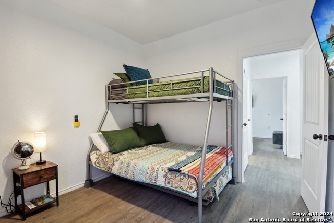
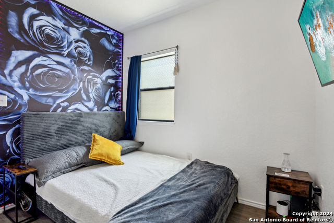
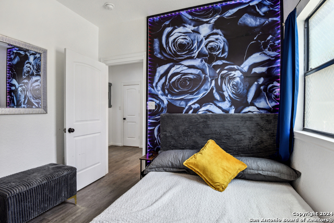
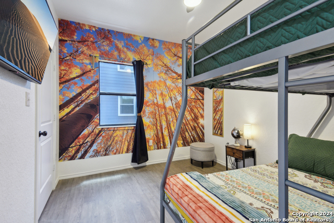
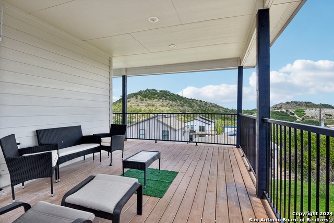
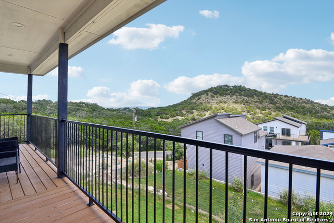
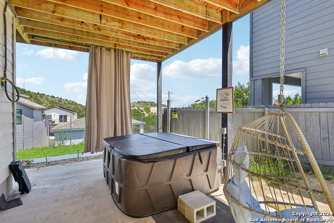
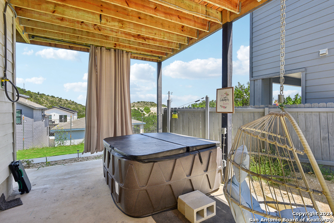
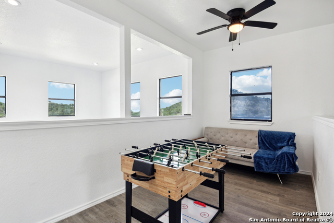
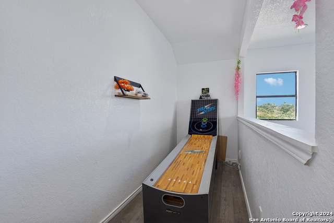
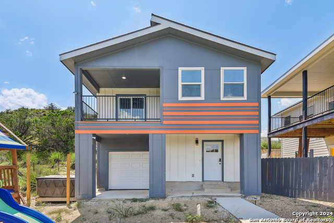
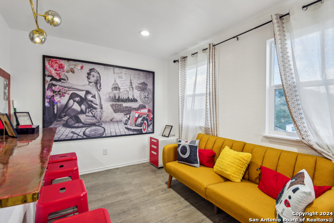
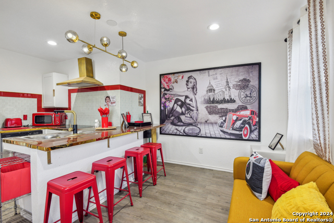
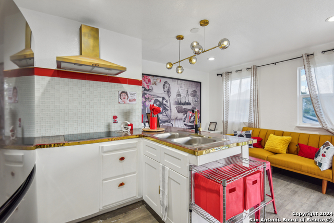
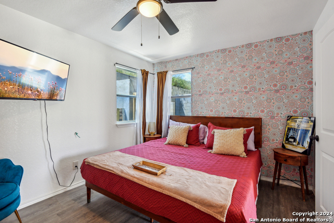
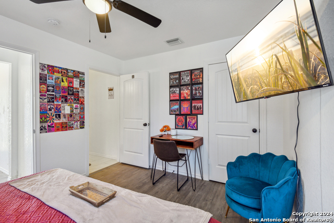
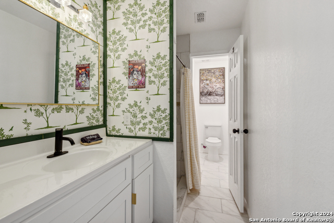
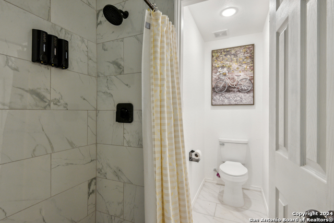
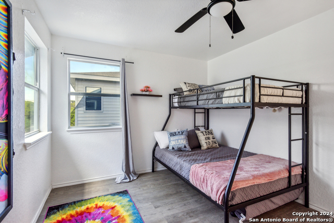
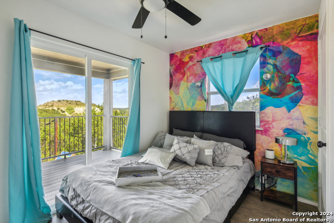
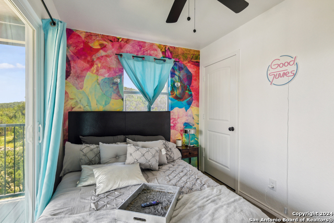
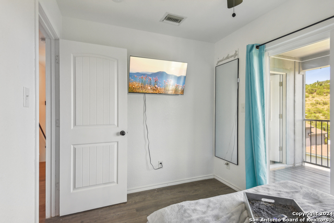
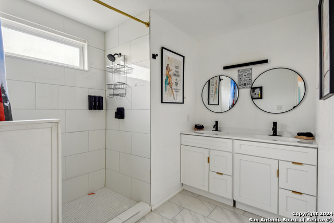
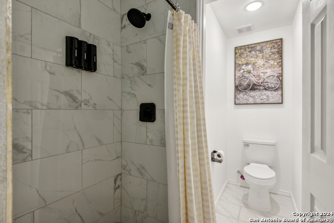
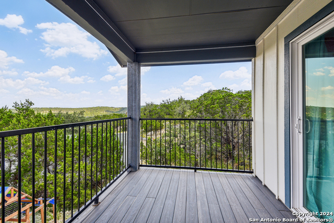
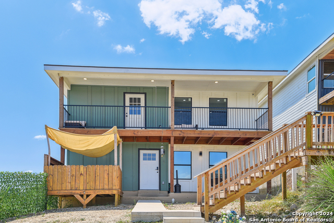
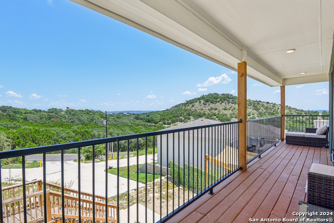
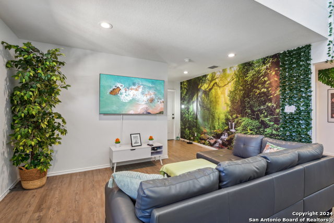
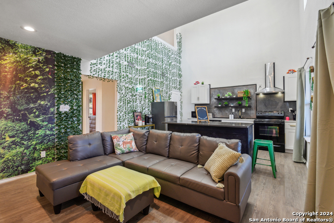
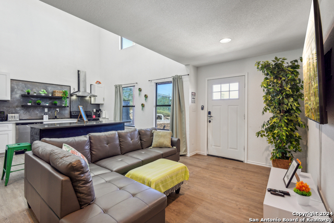
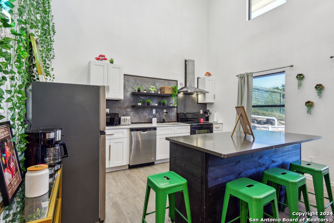
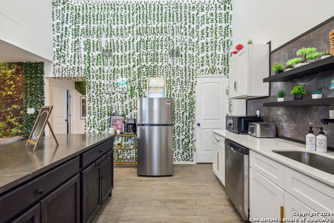
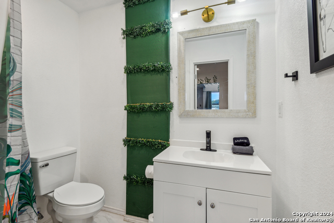
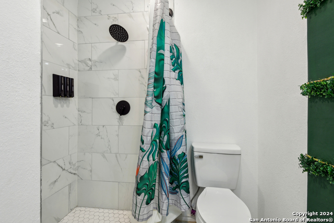
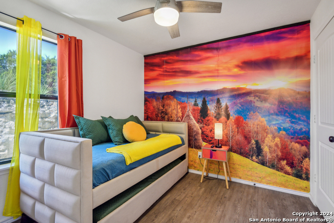
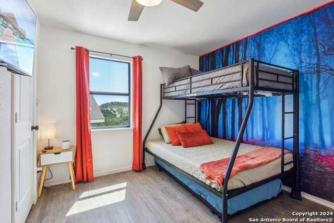
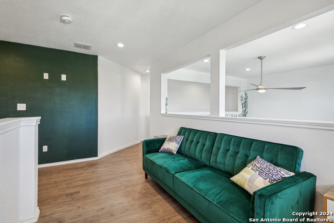
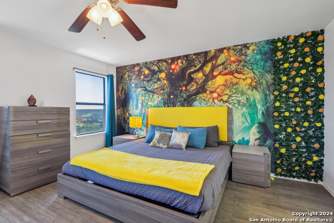
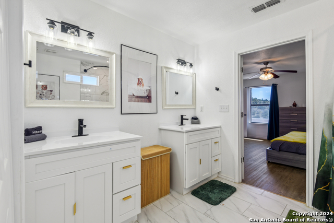
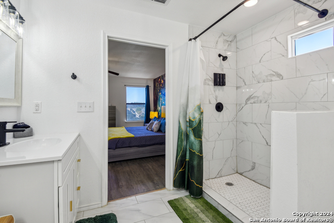
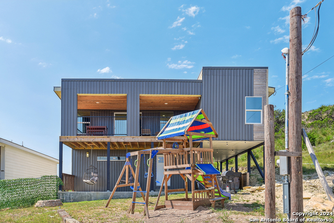
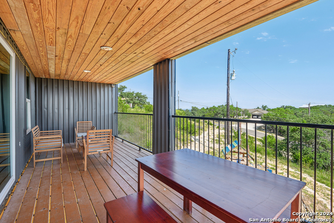
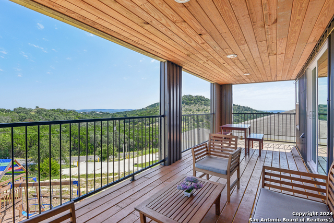
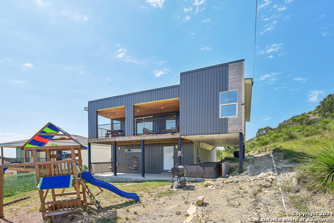
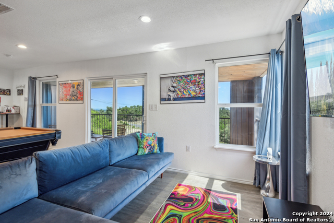
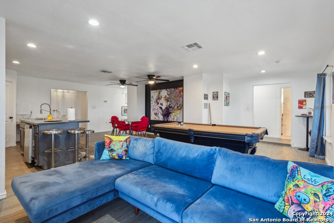
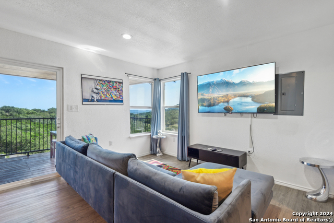
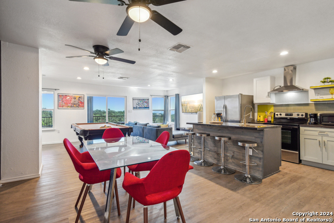
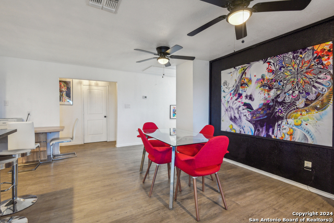
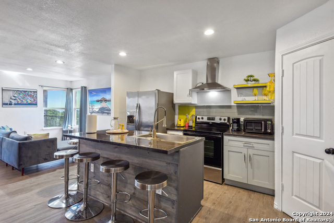
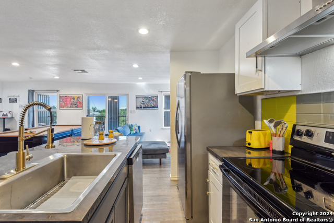
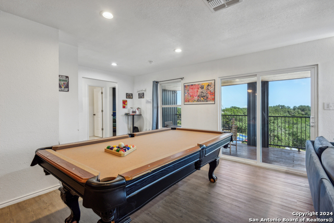
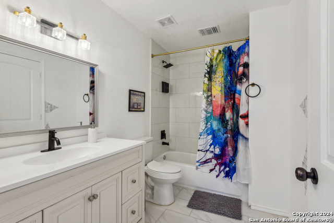
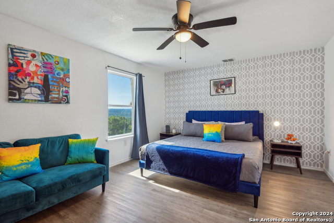
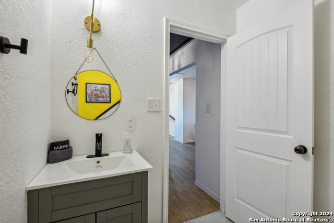
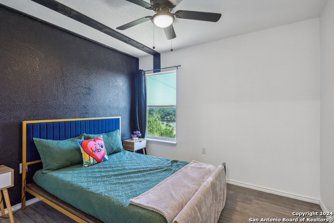
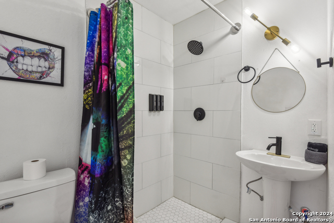
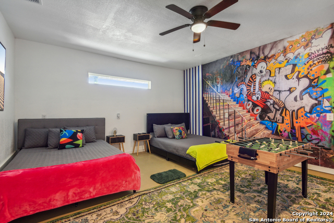
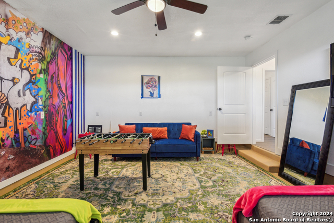
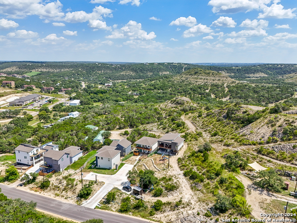
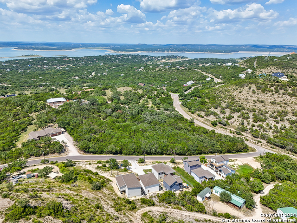
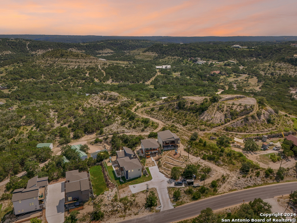
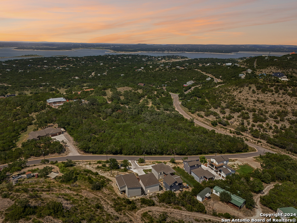
- MLS#: 1800158 ( Multi-Family (2-8 Units) )
- Street Address: 185 Hidden Dr
- Viewed: 71
- Price: $1,674,998
- Price sqft: $192
- Waterfront: No
- Year Built: 2023
- Bldg sqft: 8706
- Days On Market: 191
- Additional Information
- County: COMAL
- City: Canyon Lake
- Zipcode: 78133
- Subdivision: Hidden Springs Estat
- District: Comal
- Elementary School: STARTZVILLE
- Middle School: Mountain Valley
- High School: Canyon Lake
- Provided by: Redfin Corporation
- Contact: Jesse Landin
- (210) 557-0825

- DMCA Notice
-
DescriptionEscape to the Canyon Lake Oasis, a luxurious retreat designed for ultimate relaxation and enjoyment. Nestled in serene surroundings, this modern sanctuary is perfect for families, friends, or business gatherings. Savor breathtaking panoramic views from every corner of the property, creating a stunning backdrop for your stay. Unwind in the rejuvenating hot tub, or bask under the expansive night sky on any of the three spacious decks. Located just 5 minutes from Canyon Lake, this retreat offers easy access to outdoor adventures. With four separate single family units with accommodations for up to a total of 20 guests, it's ideal for multifamily vacations, private events, or special occasions. They include state of the art gourmet kitchens fully equipped with high end appliances and ample space. More than just a getaway, Canyon Lake Oasis is a versatile investment opportunity, offering multiple uses including multifamily residences, private event hosting, commercial purposes, and both long term and short term rental options.
Features
Possible Terms
- Conventional
- Cash
Air Conditioning
- Unit Central
Annual Operating Expense
- 28646
Associated Document Count
- 11
Builder Name
- Happy Home Builder
Construction
- Pre-Owned
Contract
- Exclusive Right To Sell
Days On Market
- 179
Dom
- 179
Elementary School
- STARTZVILLE
Energy Efficiency
- Programmable Thermostat
- 12"+ Attic Insulation
- High Efficiency Water Heater
- Foam Insulation
Exterior Features
- Stone/Rock
- Wood
- Stucco
- Cement Fiber
- Frame
- Metal Structure
Flooring
- Carpeting
- Wood
- Vinyl
Foundation
- Slab
Heat
- Central
Heating Fuel
- Electric
High School
- Canyon Lake
Home Owners Association Mandatory
- None
Instdir
- Head southeast on US-281 S toward FM306. Turn left onto FM306 E (Canyon Lake signs) and continue for about 14.5 miles. Turn right onto FM2673 E and drive for about 2.5 miles. Turn left onto Oblate Dr and continue for approximately 1.5 miles. Turn right on
Legal Description
- HIDDEN VALLEY ESTATES
- LOT 2
Meters
- Separate Electric
- Separate Water
Middle School
- Mountain Valley
Net Operating Income
- 52091
Op Exp Includes
- Taxes
- Insurance
- Maintenance
- Management
- All Utilities
- Services
Owner Lrealreb
- No
Ph To Show
- 210-222-2227
Property Type
- Multi-Family (2-8 Units)
Roofing
- Wood Shingle/Shake
- Wood
Salerent
- For Sale
School District
- Comal
Source Sqft
- Appsl Dist
Style
- Two Story
- Contemporary
Total Tax
- 19645
Utility Supplier Elec
- Pedernales
Utility Supplier Water
- TX Water Co
Views
- 71
Virtual Tour Url
- https://my.matterport.com/show/?m=hMh95qXotNQ&brand=0&mls=1&
Water/Sewer
- Septic
Year Built
- 2023
Zoning
- COMMERCIAL
Property Location and Similar Properties


