
- Michaela Aden, ABR,MRP,PSA,REALTOR ®,e-PRO
- Premier Realty Group
- Mobile: 210.859.3251
- Mobile: 210.859.3251
- Mobile: 210.859.3251
- michaela3251@gmail.com
Property Photos
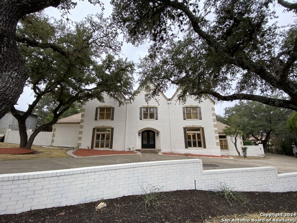

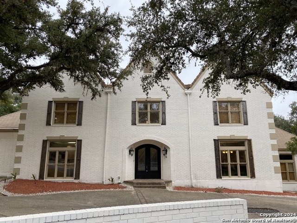
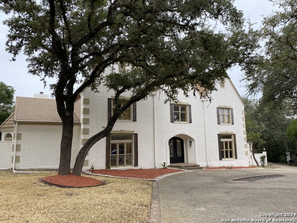
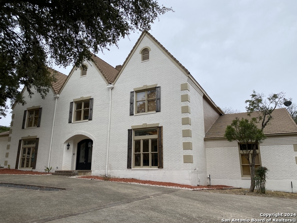
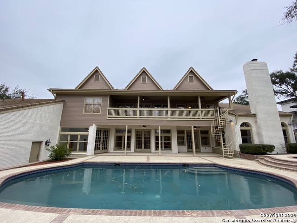
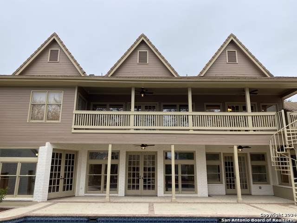
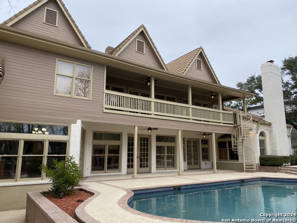
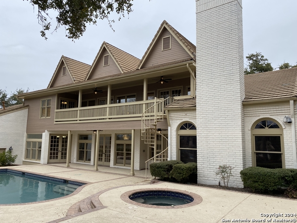
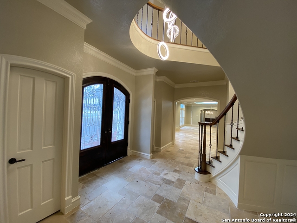
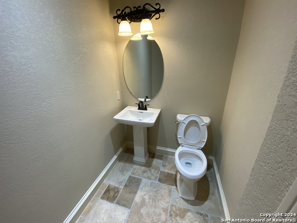
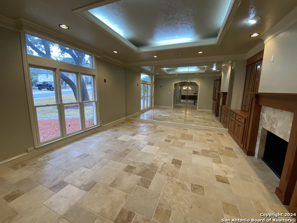
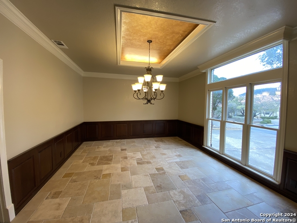
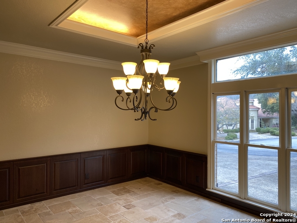
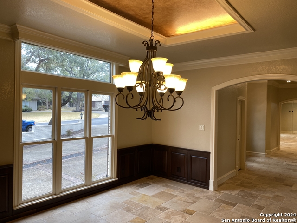
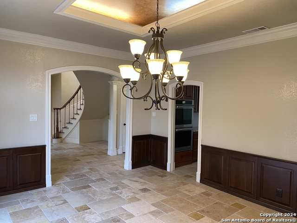
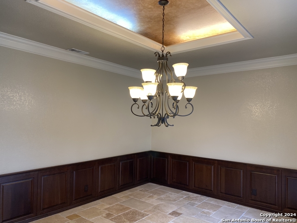
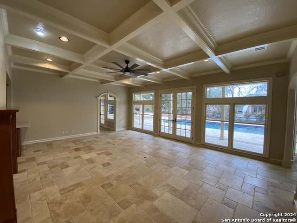
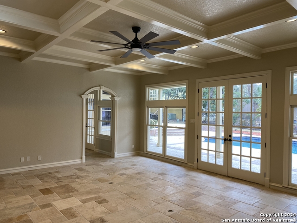
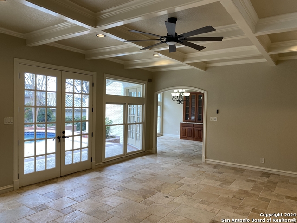
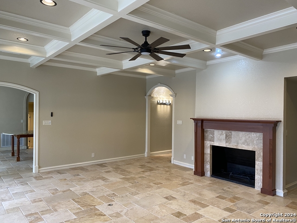
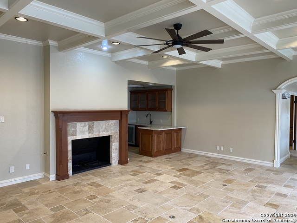
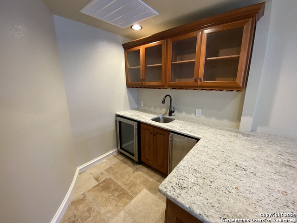
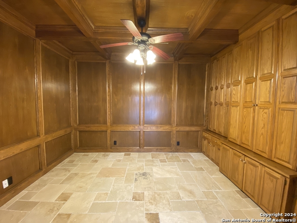
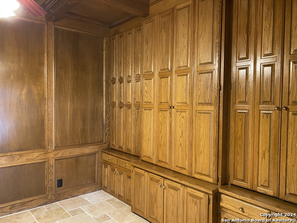
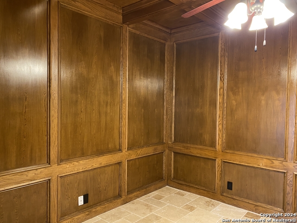
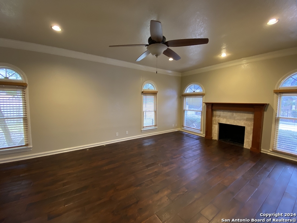
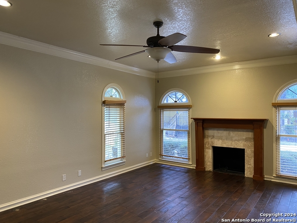
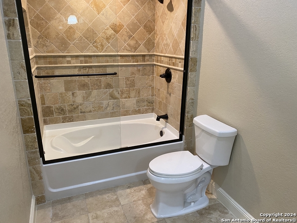
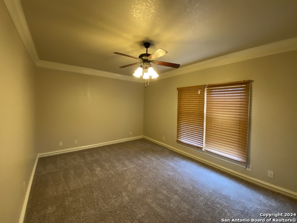
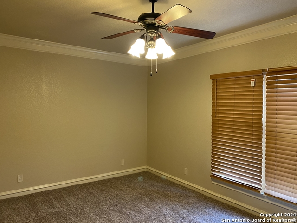
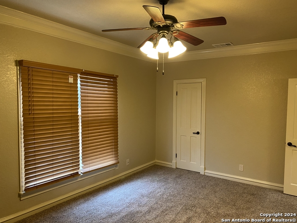
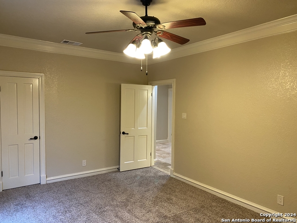
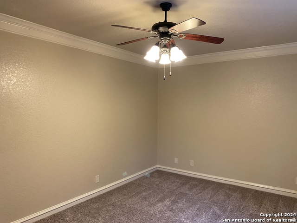
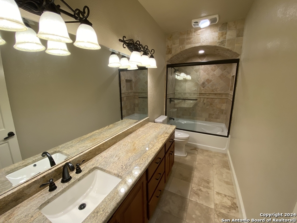
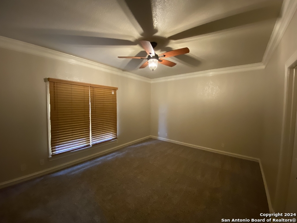
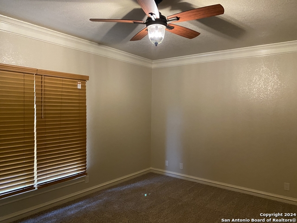
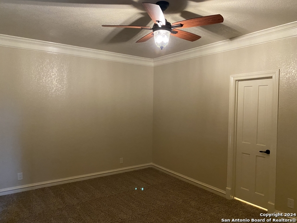
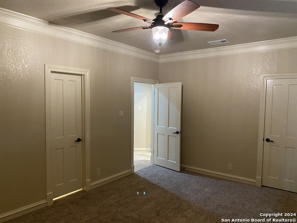
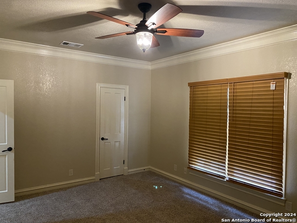
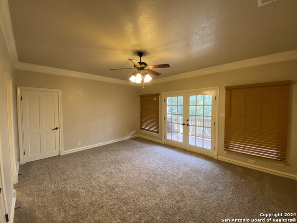
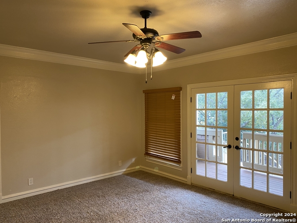
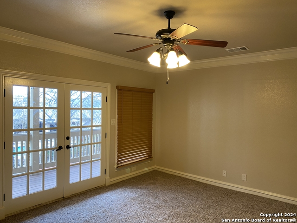
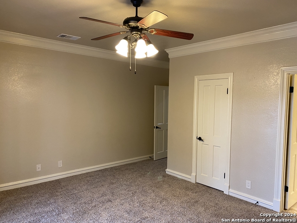
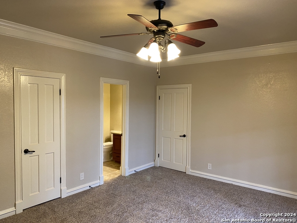
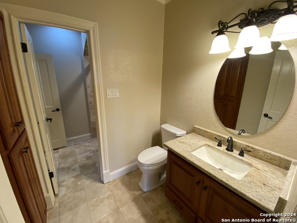
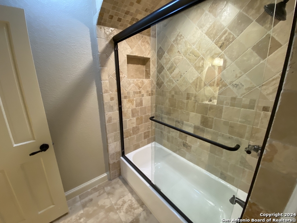
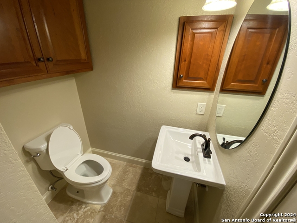
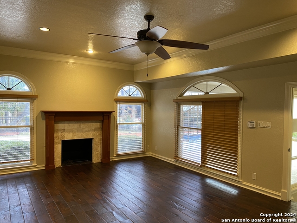
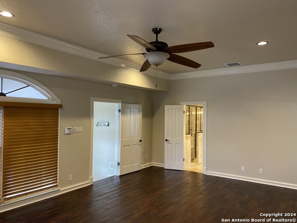
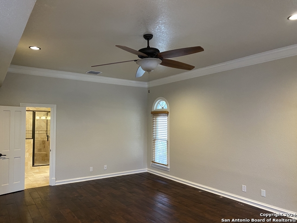
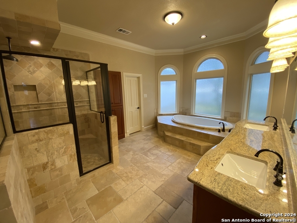
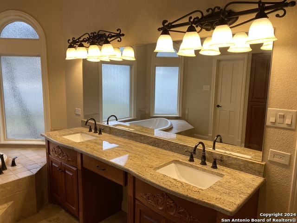
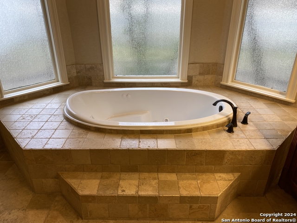
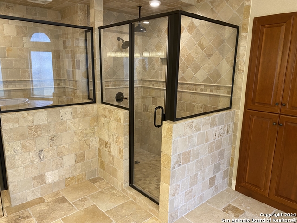
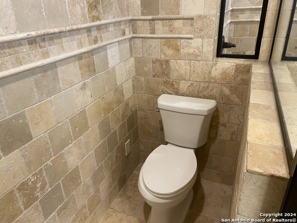
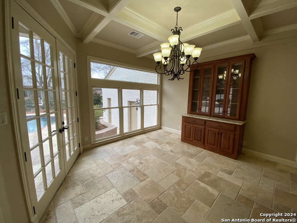
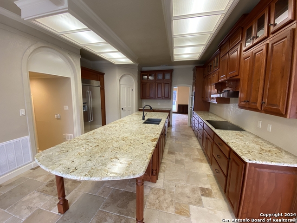
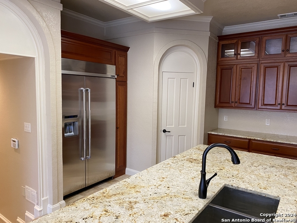
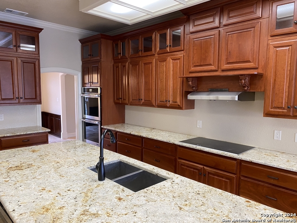
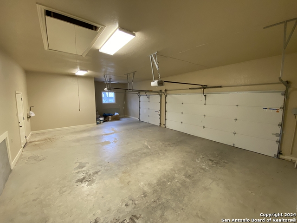
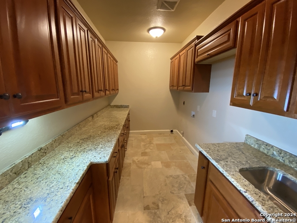
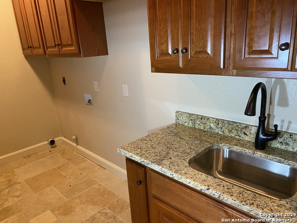
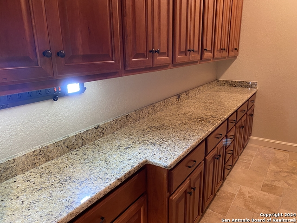
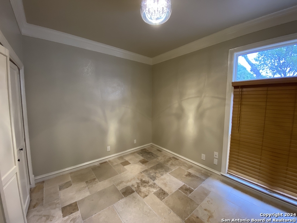
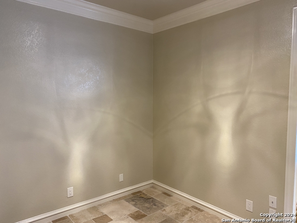
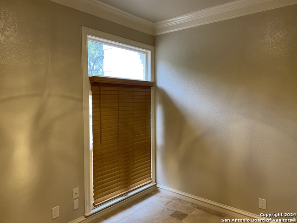
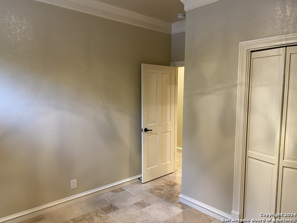
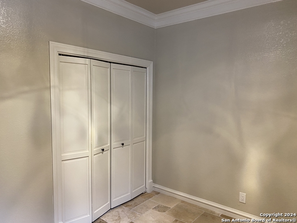
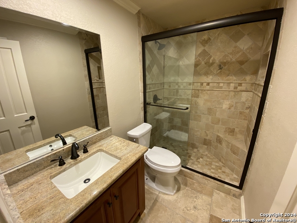
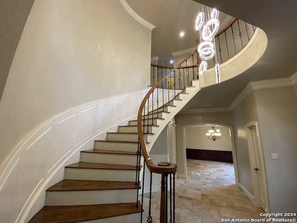
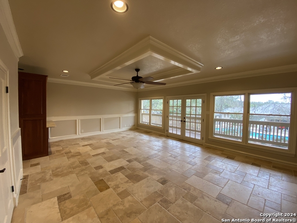
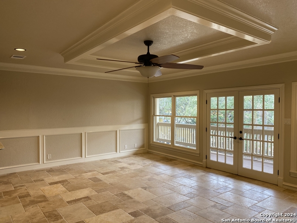
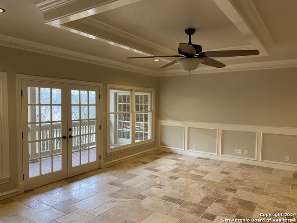
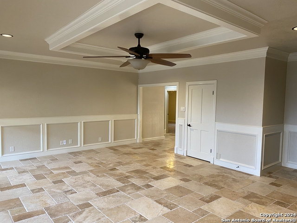
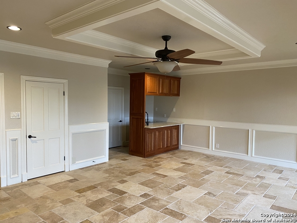
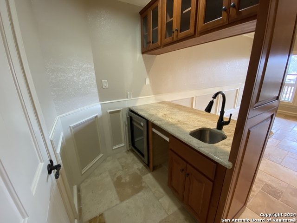
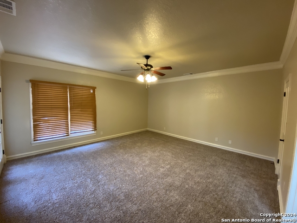
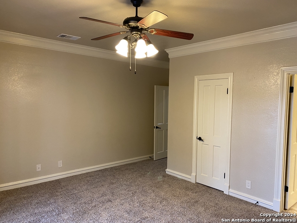
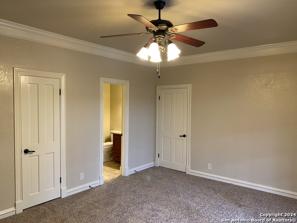
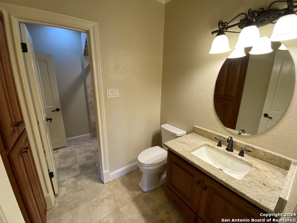
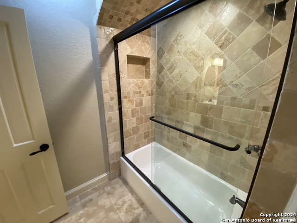
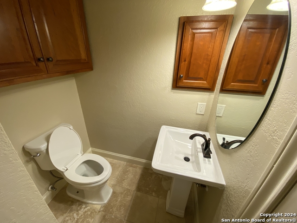
- MLS#: 1800141 ( Single Residential )
- Street Address: 4 Whitechurch Ln
- Viewed: 57
- Price: $1,600,000
- Price sqft: $262
- Waterfront: No
- Year Built: 1985
- Bldg sqft: 6105
- Bedrooms: 6
- Total Baths: 8
- Full Baths: 6
- 1/2 Baths: 2
- Garage / Parking Spaces: 3
- Days On Market: 236
- Additional Information
- County: BEXAR
- City: San Antonio
- Zipcode: 78257
- Subdivision: The Dominion
- District: Northside
- Elementary School: Call District
- Middle School: Call District
- High School: Call District
- Provided by: Clark Realty & Associates,LLC
- Contact: Kevin Clark
- (210) 655-5355

- DMCA Notice
-
DescriptionLocated in the prestigious community of The Dominion.This extremely large home has been remodeled with brand new cherry wood cabinets,granite counter tops,and no expense was spared for the appliances in the kitchen.The master retreat has been carefully designed to achieve the utmost in elegance and includes an oversize spa bath and 1 fireplace of 3 throughout.The sophisticated oak study/library is a quiet retreat for reading or work.There is a large sparkling pool and hot tub. Seller financing available!
Features
Possible Terms
- Conventional
- FHA
- VA
- Cash
- Investors OK
Air Conditioning
- Three+ Central
Apprx Age
- 39
Builder Name
- UNKNOWN
Construction
- Pre-Owned
Contract
- Exclusive Right To Sell
Days On Market
- 204
Currently Being Leased
- No
Dom
- 204
Elementary School
- Call District
Exterior Features
- Brick
Fireplace
- Living Room
- Family Room
- Primary Bedroom
Floor
- Carpeting
- Marble
- Wood
Foundation
- Slab
Garage Parking
- Three Car Garage
Heating
- Central
Heating Fuel
- Electric
High School
- Call District
Home Owners Association Fee
- 220
Home Owners Association Frequency
- Monthly
Home Owners Association Mandatory
- Mandatory
Home Owners Association Name
- THE DOMINION HOMEOWNERS ASSOCIATION
Home Faces
- North
Inclusions
- Washer Connection
- Dryer Connection
Instdir
- Dominion
Interior Features
- Two Living Area
- Walk-In Pantry
- Study/Library
- Game Room
- Utility Room Inside
- High Ceilings
- Open Floor Plan
Kitchen Length
- 17
Legal Description
- NCB 34753A BLK 3 LOT 5 THE DOMINION PHASE-1 PUD "IH 10 W/DOM
Lot Description
- Cul-de-Sac/Dead End
Middle School
- Call District
Multiple HOA
- No
Neighborhood Amenities
- Controlled Access
Number Of Fireplaces
- 3+
Occupancy
- Vacant
Owner Lrealreb
- Yes
Ph To Show
- 2102222227
Possession
- Closing/Funding
Property Type
- Single Residential
Recent Rehab
- Yes
Roof
- Composition
School District
- Northside
Source Sqft
- Appsl Dist
Style
- Two Story
- Traditional
Total Tax
- 26530.04
Utility Supplier Elec
- CPS
Utility Supplier Gas
- CPS
Utility Supplier Water
- SAWS
Views
- 57
Water/Sewer
- Water System
- Sewer System
Window Coverings
- All Remain
Year Built
- 1985
Property Location and Similar Properties


