
- Michaela Aden, ABR,MRP,PSA,REALTOR ®,e-PRO
- Premier Realty Group
- Mobile: 210.859.3251
- Mobile: 210.859.3251
- Mobile: 210.859.3251
- michaela3251@gmail.com
Property Photos
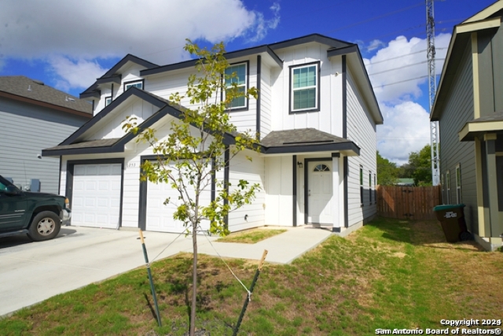


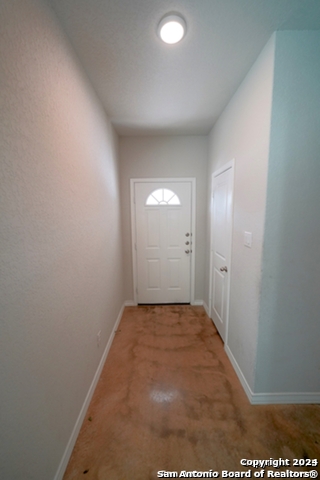

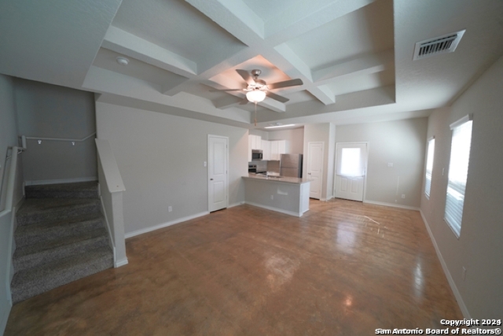
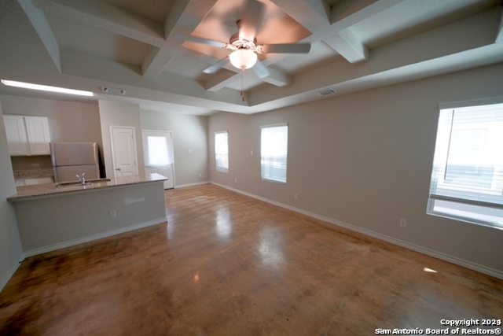
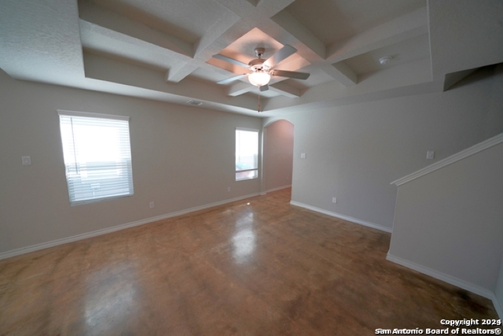
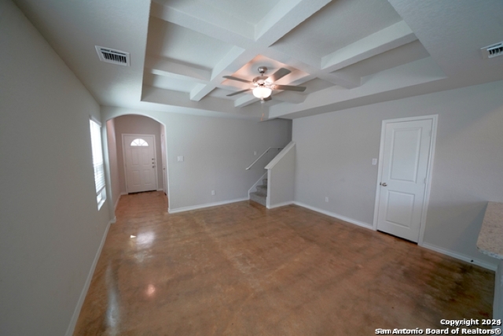

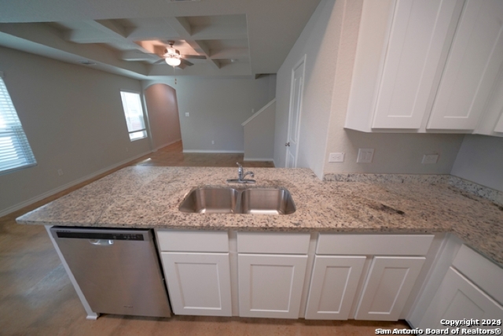
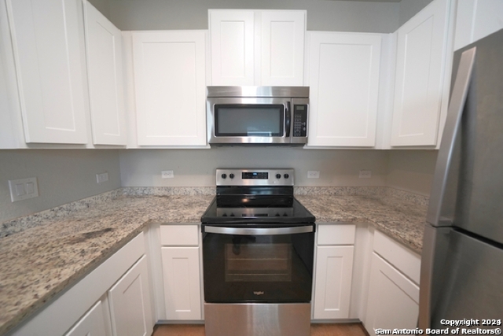
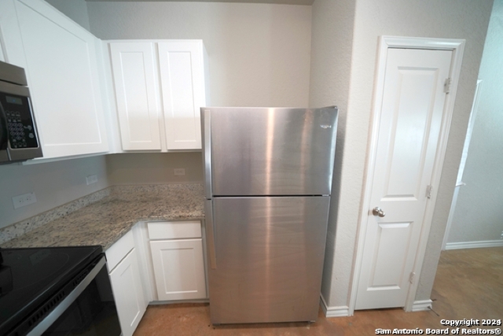

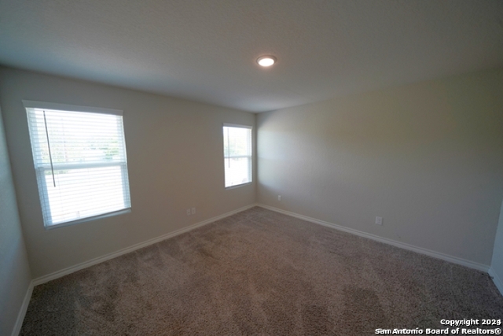
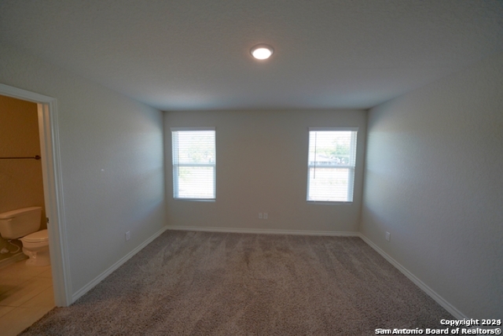

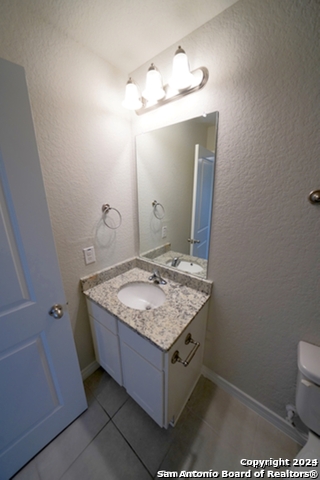
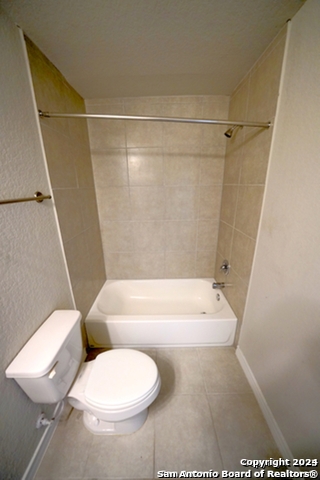
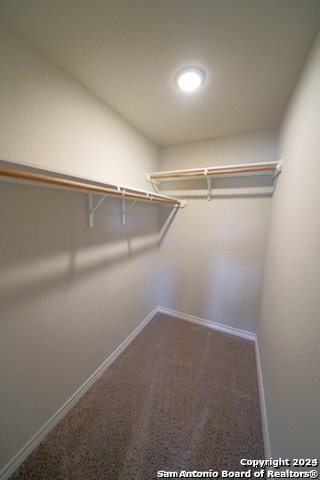
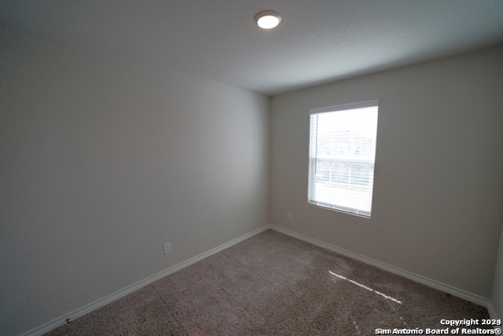
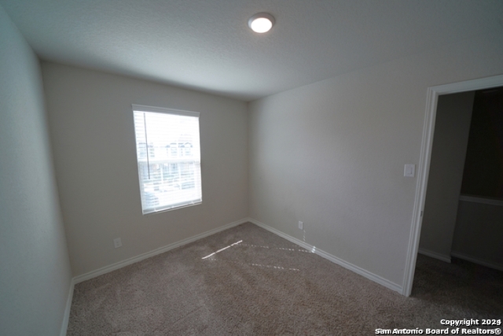
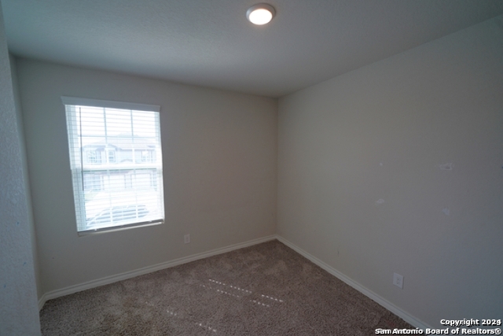
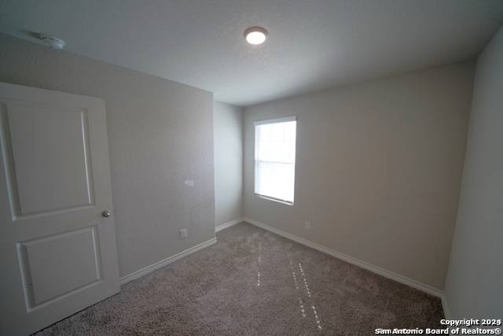
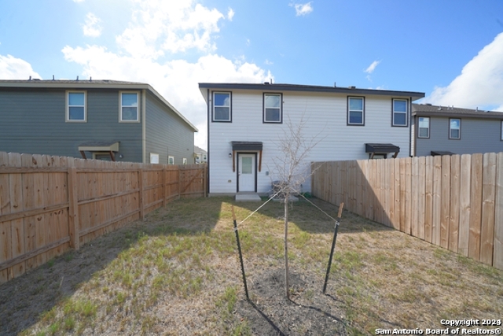
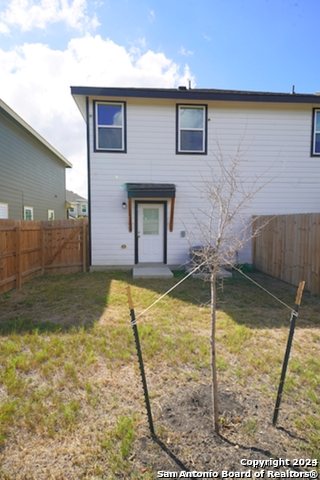
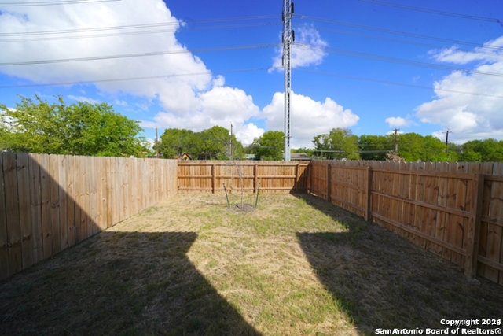
- MLS#: 1799915 ( Multi-Family (2-8 Units) )
- Street Address: 6253 Eddie Way
- Viewed: 102
- Price: $425,000
- Price sqft: $173
- Waterfront: No
- Year Built: 2020
- Bldg sqft: 2450
- Days On Market: 180
- Additional Information
- County: BEXAR
- City: San Antonio
- Zipcode: 78244
- Subdivision: The Enclave @ Candlemeadow
- District: Judson
- Elementary School: Candlewood
- Middle School: Metzger
- High School: Wagner
- Provided by: Simmonds Real Estate Inc.
- Contact: Robert Simmonds
- (210) 651-9300

- DMCA Notice
-
DescriptionDiscover an exceptional investment opportunity with this fully occupied duplex in Northeast San Antonio. Each unit offers 3 bedrooms, 2.5 bathrooms, a one car garage, and a private backyard. The first floor of each unit features a welcoming entryway leading to a spacious living area, seamlessly connected to the kitchen and breakfast areas. The living spaces showcase beautiful stained concrete floors and impressive 9 foot ceilings. The kitchens are equipped with matching stainless steel appliances, granite countertops, and upgraded shaker style cabinets. Upstairs, the master suites are generously sized, each with its own en suite bathroom and walk in closet. The secondary bedrooms are also spacious. Each backyard is private, enclosed by a privacy fence, and offers ample space for outdoor activities. Don't miss out on this fantastic investment opportunity! Please do not disturb the tenants. There is no sign or lockbox on the property and no showings will take place until an accepted offer is in hand.
Features
Possible Terms
- Conventional
- FHA
- VA
- Cash
- Investors OK
Air Conditioning
- Two Central
Annual Operating Expense
- 11972.45
Builder Name
- Vistancia Custom Homes
Construction
- Pre-Owned
Contract
- Exclusive Right To Sell
Days On Market
- 173
Dom
- 173
Elementary School
- Candlewood
Exterior Features
- Siding
Flooring
- Carpeting
- Ceramic Tile
- Stained Concrete
Foundation
- Slab
Heat
- Central
- 2 Units
Heating Fuel
- Electric
High School
- Wagner
Home Owners Association Fee
- 360
Home Owners Association Frequency
- Annually
Home Owners Association Mandatory
- Mandatory
Home Owners Association Name
- THE ENCLAVE AT CANDLEMEADOW
Instdir
- I-10 to North on the North Foster Road Exit
- Left on Candlemeadow to Right on Eddie Way
Legal Description
- CB 5092H (CANDLEMEADOW ENCLAVE)
- BLOCK 1 LOT 7 2021-NEW PER
Meters
- Separate Electric
- Common Water
Middle School
- Metzger
Multiple HOA
- No
Net Operating Income
- 23607.55
Op Exp Includes
- Taxes
- Maintenance
- Management
- All Utilities
Other Structures
- None
Owner Lrealreb
- No
Ph To Show
- 210-222-2227
Property Type
- Multi-Family (2-8 Units)
Recent Rehab
- No
Roofing
- Composition
Salerent
- For Sale
School District
- Judson
Source Sqft
- Appsl Dist
Style
- Two Story
Total Tax
- 8155.15
Utility Supplier Elec
- CPS
Utility Supplier Gas
- N/A
Utility Supplier Grbge
- City
Utility Supplier Other
- Spectrum
Utility Supplier Sewer
- SAWS
Utility Supplier Water
- SAWS
Views
- 102
Water/Sewer
- City
Year Built
- 2020
Zoning
- RESIDENTIAL
Property Location and Similar Properties


