
- Michaela Aden, ABR,MRP,PSA,REALTOR ®,e-PRO
- Premier Realty Group
- Mobile: 210.859.3251
- Mobile: 210.859.3251
- Mobile: 210.859.3251
- michaela3251@gmail.com
Property Photos
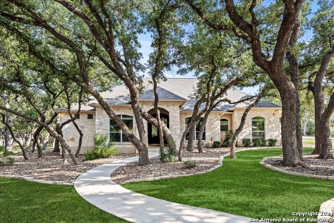

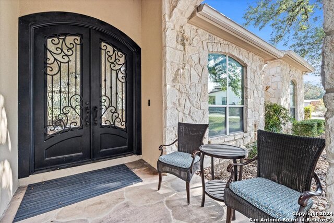

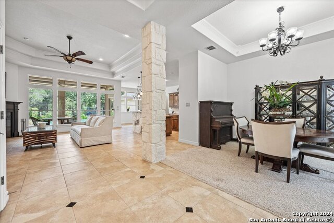
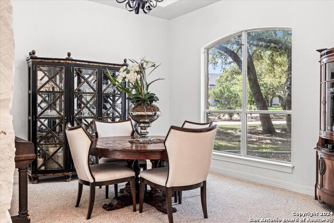
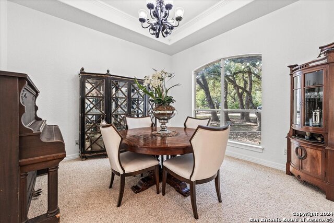
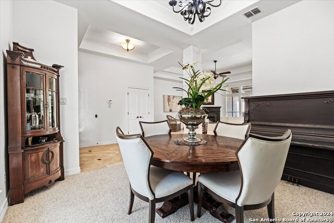
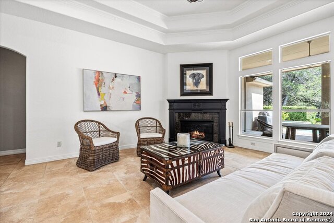
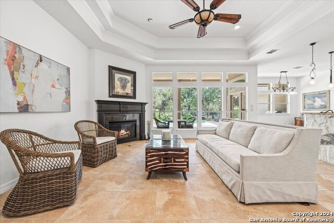
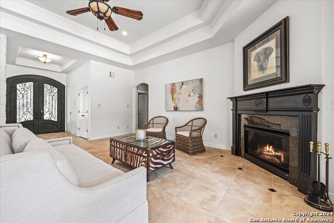
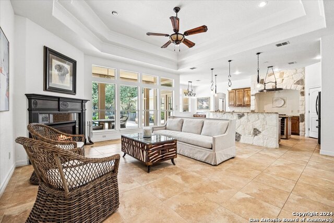
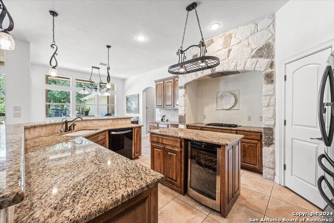
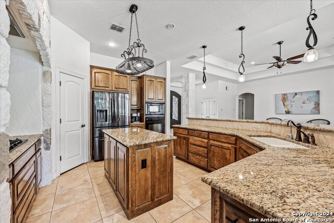
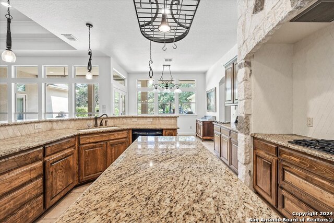
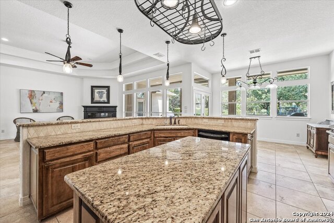

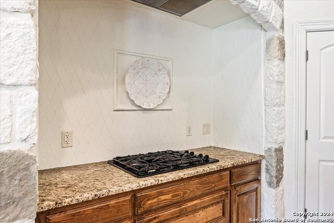
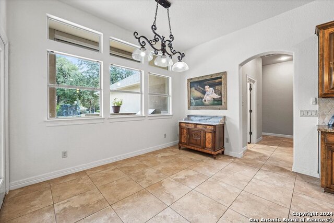

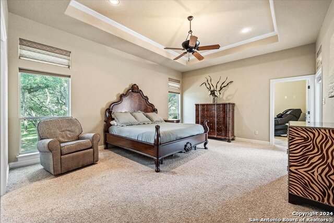
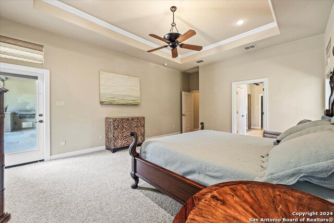
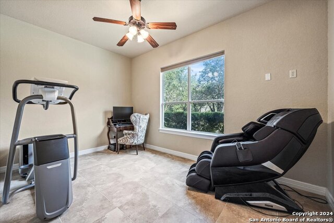
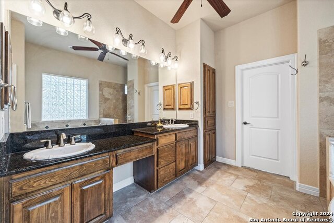
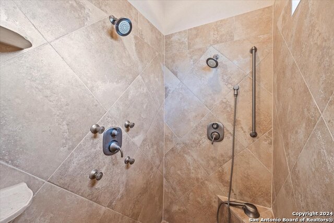
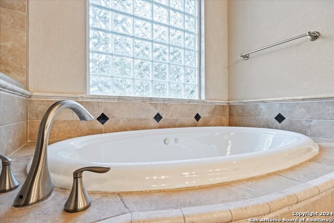
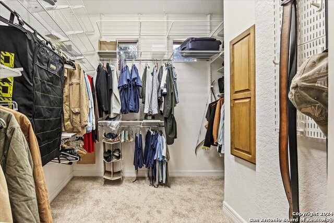

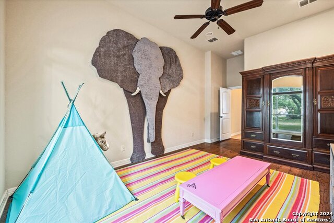
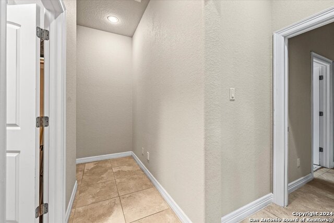
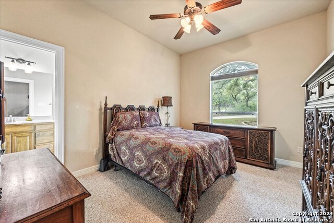
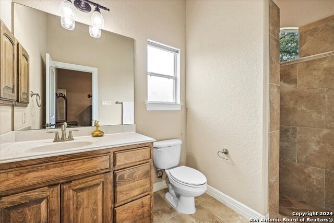
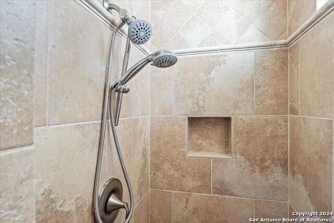
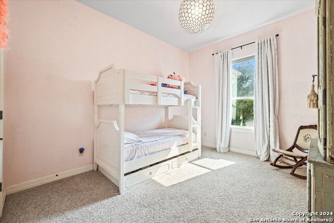
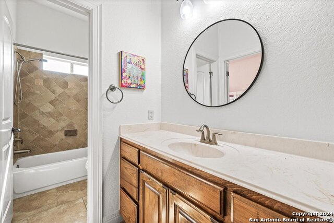
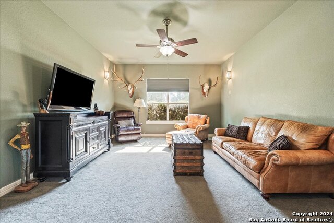
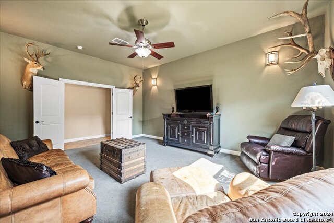
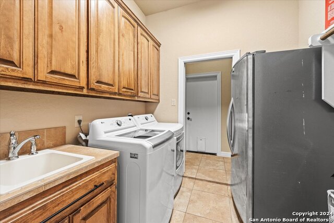

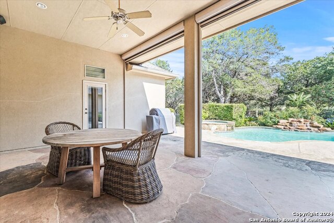
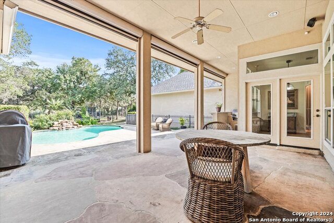
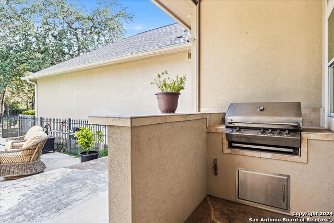
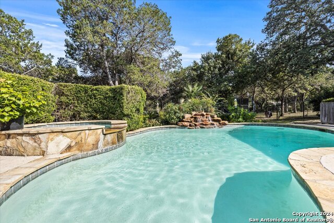
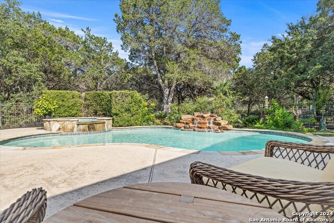
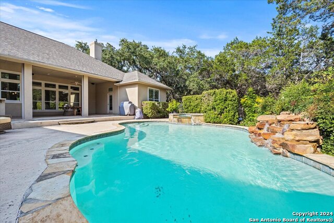

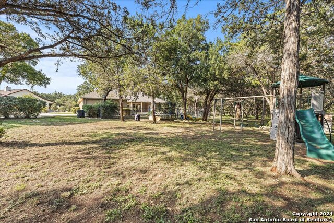
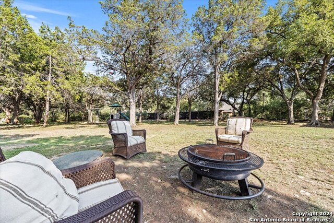

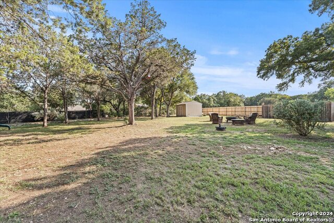
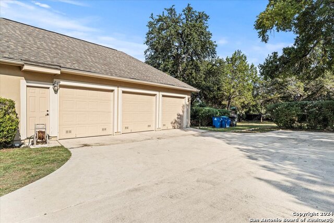
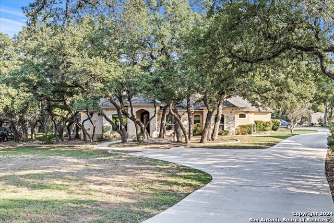
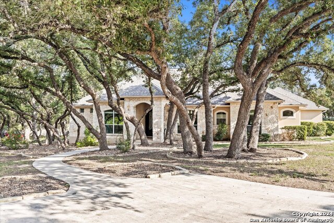
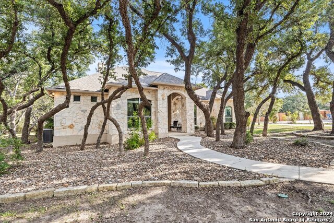
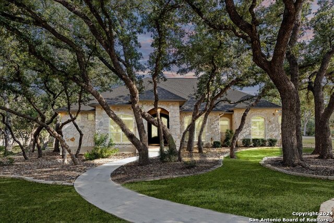

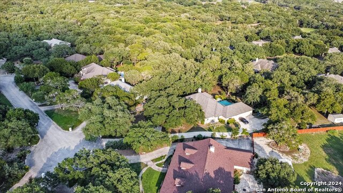
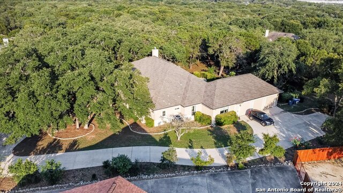
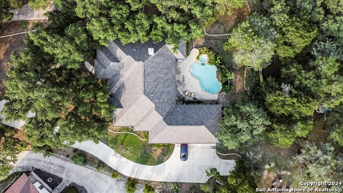
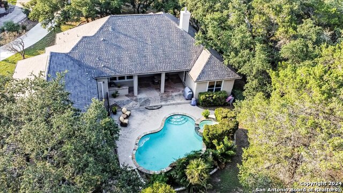



- MLS#: 1799846 ( Single Residential )
- Street Address: 19806 Lloyds Park
- Viewed: 44
- Price: $849,990
- Price sqft: $251
- Waterfront: No
- Year Built: 2007
- Bldg sqft: 3382
- Bedrooms: 3
- Total Baths: 3
- Full Baths: 3
- Garage / Parking Spaces: 3
- Days On Market: 155
- Additional Information
- County: COMAL
- City: Garden Ridge
- Zipcode: 78266
- Subdivision: Country Oak Estates
- District: Comal
- Elementary School: Garden Ridge
- Middle School: Danville
- High School: Davenport
- Provided by: eXp Realty
- Contact: Mark Lemmons
- (210) 316-3562

- DMCA Notice
-
DescriptionDiscover unparalleled elegance and comfort as you meander up a winding path through mature live oaks to a grand entrance featuring arched double doors with glass insets and intricate ironwork. This open concept gem showcases a dining room with a tray ceiling and crown molding, a living room with a double tray ceiling and a cozy corner fireplace, and a wall of windows that frame views of a covered patio perfect for al fresco dining and a lush, private backyard. The gourmet kitchen boasts built in oven and microwave, a gas cooktop, wine fridge, under mount sink, center island, and extra bar seating, seamlessly connecting to a charming breakfast nook. The spacious primary suite includes an exercise room and outdoor access, while the luxurious bathroom features dual vanities, a multi head shower, and a garden tub. A large study, two secondary bedrooms with en suite bathrooms, and a versatile media room add to the appeal. The laundry room is equipped with a utility sink, storage, and space for additional appliances. Enjoy outdoor living on the covered patio with recessed lighting, a fan, pull down screens, and a built in gas grill, all overlooking a sparkling pool and hot tub amidst lush landscaping. With a 3 car side entry garage, a shed, and over an acre of prime Garden Ridge real estate, this home offers both luxury and convenience, close to highways, shopping, and the Texas Hill Country.
Features
Possible Terms
- Conventional
- FHA
- VA
- Cash
Air Conditioning
- Two Central
Apprx Age
- 17
Builder Name
- Unknown
Construction
- Pre-Owned
Contract
- Exclusive Right To Sell
Days On Market
- 123
Dom
- 123
Elementary School
- Garden Ridge
Energy Efficiency
- 13-15 SEER AX
- Programmable Thermostat
- Double Pane Windows
- Low E Windows
- Ceiling Fans
Exterior Features
- 4 Sides Masonry
- Stone/Rock
- Stucco
Fireplace
- One
- Living Room
Floor
- Carpeting
- Ceramic Tile
- Wood
Foundation
- Slab
Garage Parking
- Three Car Garage
- Attached
- Side Entry
Heating
- Central
Heating Fuel
- Natural Gas
High School
- Davenport
Home Owners Association Mandatory
- None
Inclusions
- Ceiling Fans
- Chandelier
- Washer Connection
- Dryer Connection
- Built-In Oven
- Self-Cleaning Oven
- Microwave Oven
- Gas Cooking
- Gas Grill
- Disposal
- Dishwasher
- Ice Maker Connection
- Water Softener (owned)
- Smoke Alarm
- Security System (Owned)
- Gas Water Heater
- Garage Door Opener
Instdir
- From I-35
- go west on FM 3009. Left on Nacogdoches Rd (aka FM 2252. Right on Bat Cave Rd. Left on Garden Ridge Dr. Left on Lloyds Park. Property is at the end of the street
- in the cul-de-sac.
Interior Features
- Two Living Area
- Separate Dining Room
- Two Eating Areas
- Island Kitchen
- Breakfast Bar
- Walk-In Pantry
- Study/Library
- Media Room
Kitchen Length
- 17
Legal Description
- The Woods at Country Oak Estates
- Lot 6 acres 1.118
Lot Improvements
- Street Paved
- Curbs
- Street Gutters
- Streetlights
Middle School
- Danville Middle School
Neighborhood Amenities
- None
Owner Lrealreb
- No
Ph To Show
- 2102222227
Possession
- Closing/Funding
Property Type
- Single Residential
Roof
- Composition
School District
- Comal
Source Sqft
- Appsl Dist
Style
- Texas Hill Country
Total Tax
- 14914.9
Utility Supplier Sewer
- Septic
Views
- 44
Water/Sewer
- Septic
Window Coverings
- Some Remain
Year Built
- 2007
Property Location and Similar Properties


