
- Michaela Aden, ABR,MRP,PSA,REALTOR ®,e-PRO
- Premier Realty Group
- Mobile: 210.859.3251
- Mobile: 210.859.3251
- Mobile: 210.859.3251
- michaela3251@gmail.com
Property Photos
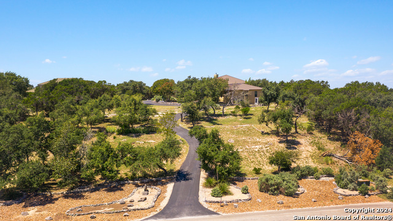

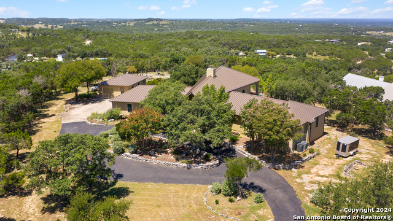
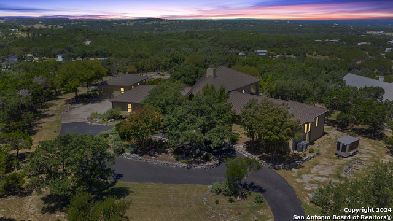
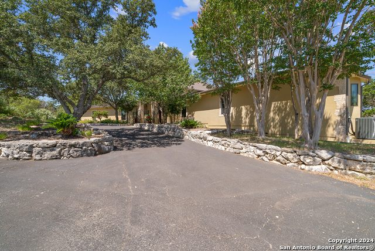
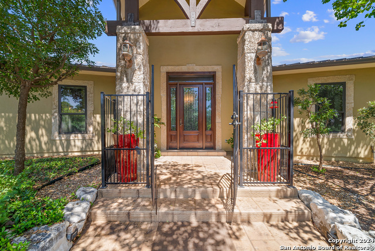

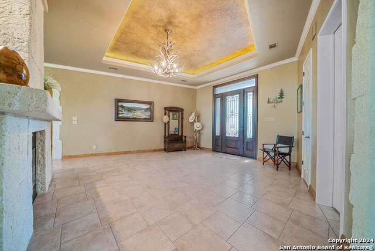

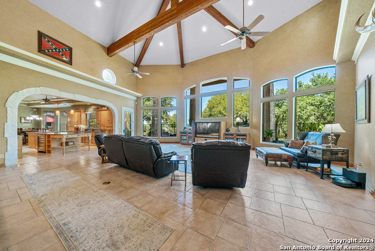
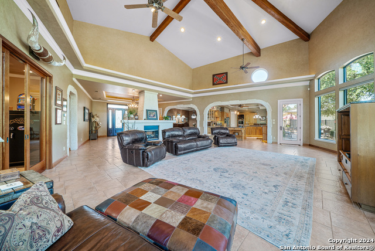
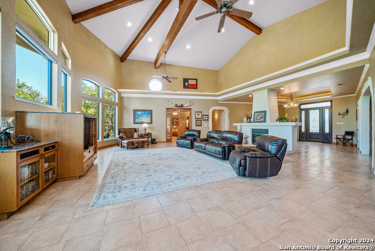

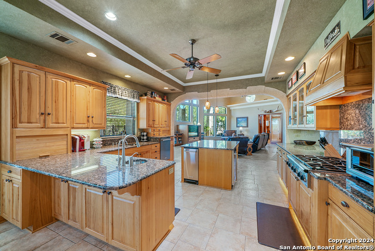
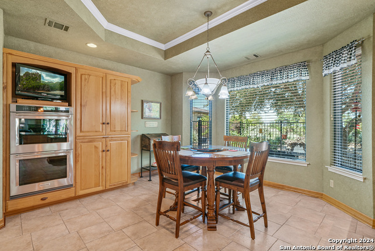
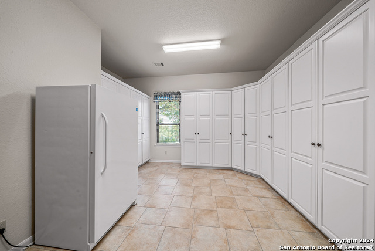
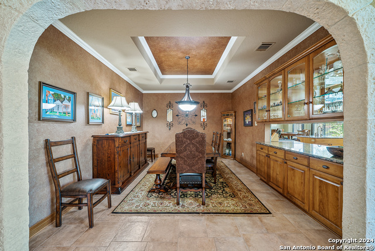
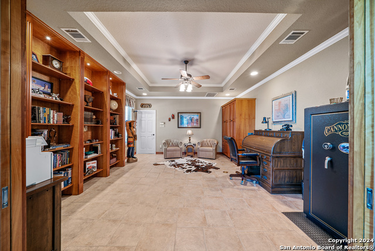
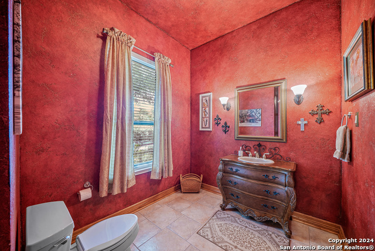
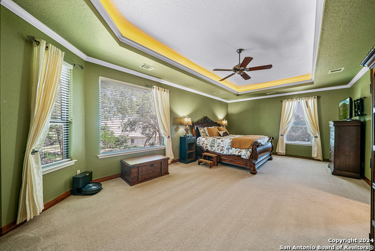
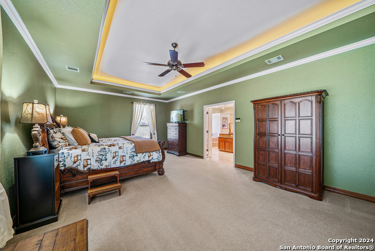
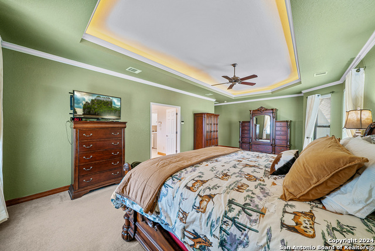

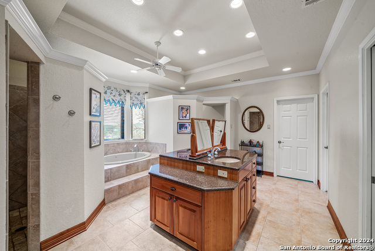
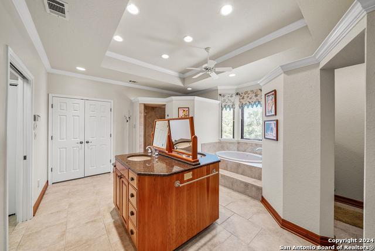
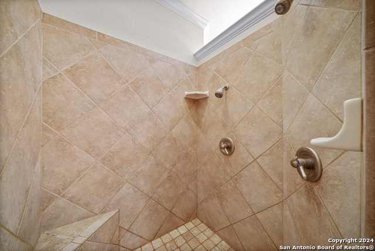
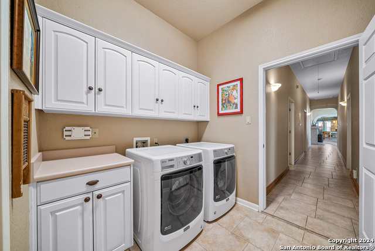
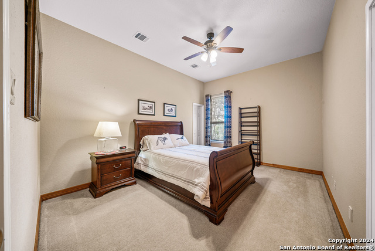
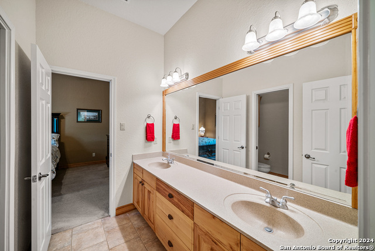

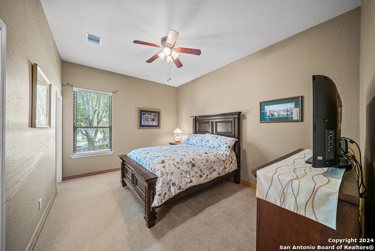



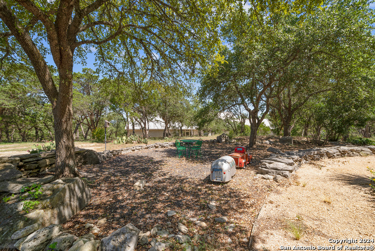
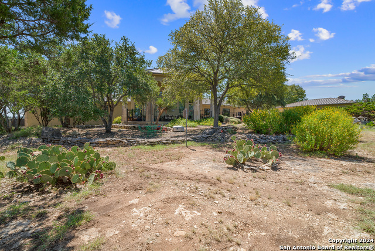
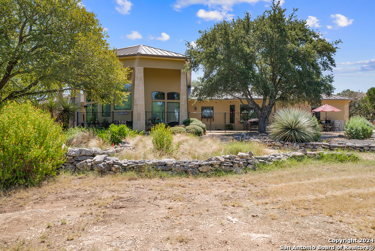
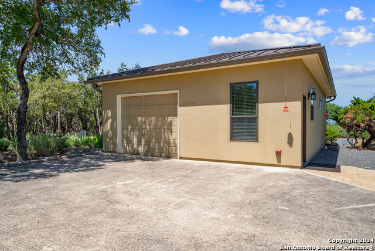

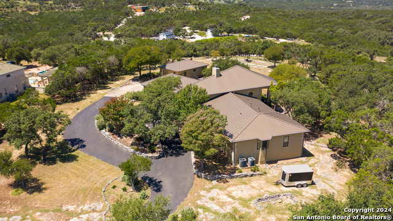

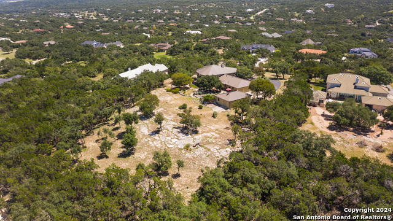

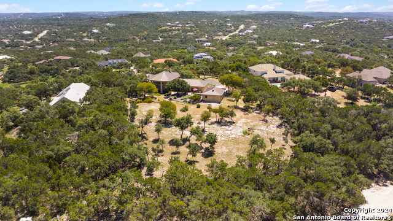
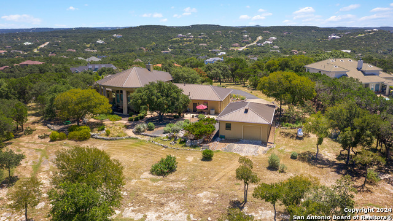

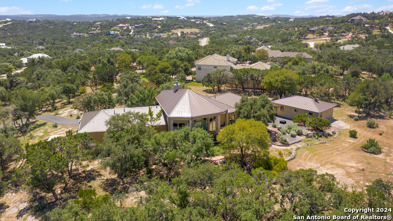
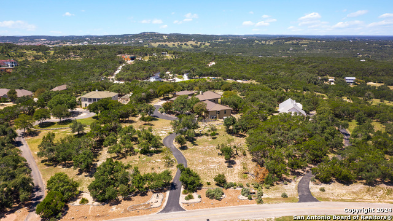
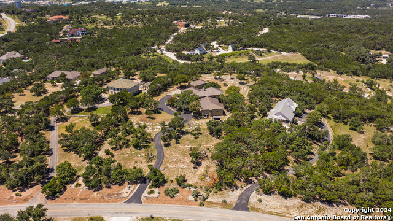
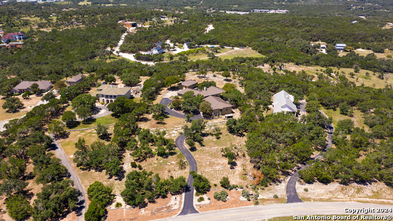
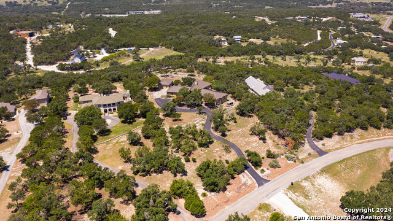





- MLS#: 1799693 ( Single Residential )
- Street Address: 2162 River Way
- Viewed: 94
- Price: $997,000
- Price sqft: $233
- Waterfront: No
- Year Built: 2001
- Bldg sqft: 4272
- Bedrooms: 3
- Total Baths: 4
- Full Baths: 2
- 1/2 Baths: 2
- Garage / Parking Spaces: 3
- Days On Market: 181
- Additional Information
- County: COMAL
- City: Spring Branch
- Zipcode: 78070
- Subdivision: River Crossing
- District: Comal
- Elementary School: Bill Brown
- Middle School: Smithson Valley
- High School: Smithson Valley
- Provided by: Keller Williams Heritage
- Contact: Teresa Heck
- (210) 317-4196

- DMCA Notice
-
DescriptionHill Country Perfection! Wide open spaces! Privacy! This is an absolutely stunning Hill Country Estate on 2.27 beautiful acres in River Crossing. Superb craftsmanship inside and out!. 3/BR 2/2 Ba. Features an open large entry and family rm. Beamed ceilings, giant Pella windows throughout overlooking dramatic landscaping and the Hill Country, built in lg. screen entertainment cabinet and dual fireplace. The interior is artfully faux finished and venetian plastered. Gourmet kitchen, Dacor gas cooktop, wine cooler, double ovens, dishwasher, trash condenser, refrigerator and more. Hobby rm. + a 997 sq. ft. workshop w/ ba. Could easily be converted to guest home. + more. This home has so much to offer. It is a MUST SEE!
Features
Possible Terms
- Conventional
- Cash
Accessibility
- Int Door Opening 32"+
- Ext Door Opening 36"+
- Hallways 42" Wide
- Low Pile Carpet
- No Carpet
- First Floor Bath
- Full Bath/Bed on 1st Flr
- First Floor Bedroom
- Stall Shower
Air Conditioning
- Three+ Central
- 3+ Window/Wall
- Zoned
Apprx Age
- 24
Builder Name
- J. Long
Construction
- Pre-Owned
Contract
- Exclusive Right To Sell
Days On Market
- 174
Currently Being Leased
- No
Dom
- 174
Elementary School
- Bill Brown
Exterior Features
- Stone/Rock
- Stucco
Fireplace
- Living Room
- Family Room
- Gas Logs Included
Floor
- Carpeting
- Ceramic Tile
Foundation
- Slab
Garage Parking
- Three Car Garage
- Detached
- Rear Entry
- Side Entry
- Oversized
Heating
- Central
Heating Fuel
- Propane Owned
High School
- Smithson Valley
Home Owners Association Fee
- 300
Home Owners Association Frequency
- Annually
Home Owners Association Mandatory
- Mandatory
Home Owners Association Name
- RIVER CROSSING POA
Inclusions
- Ceiling Fans
- Chandelier
- Central Vacuum
- Washer Connection
- Dryer Connection
- Cook Top
- Built-In Oven
- Self-Cleaning Oven
- Microwave Oven
- Gas Cooking
- Refrigerator
- Disposal
- Dishwasher
- Trash Compactor
- Ice Maker Connection
- Water Softener (owned)
- Vent Fan
- Smoke Alarm
- Security System (Owned)
- Electric Water Heater
- Gas Water Heater
- Garage Door Opener
- Whole House Fan
- Solid Counter Tops
- Double Ovens
- Custom Cabinets
- 2+ Water Heater Units
- Private Garbage Service
Instdir
- 281 N. to River Crossing Blvd. turn R. River Way turn R to property on the right.
Interior Features
- Two Living Area
- Separate Dining Room
- Eat-In Kitchen
- Two Eating Areas
- Island Kitchen
- Breakfast Bar
- Walk-In Pantry
- Study/Library
- Utility Room Inside
- 1st Floor Lvl/No Steps
- High Ceilings
- Open Floor Plan
- Pull Down Storage
- Cable TV Available
- High Speed Internet
- All Bedrooms Downstairs
- Laundry Main Level
- Laundry Room
- Walk in Closets
Kitchen Length
- 16
Legal Desc Lot
- 57
Legal Description
- River Crossing
- Lot 57
Lot Description
- County VIew
- 2 - 5 Acres
- Mature Trees (ext feat)
Lot Improvements
- Street Paved
Middle School
- Smithson Valley
Multiple HOA
- No
Neighborhood Amenities
- Pool
- Tennis
- Golf Course
- Clubhouse
- Park/Playground
- Sports Court
- Lake/River Park
Occupancy
- Owner
Other Structures
- Outbuilding
- RV/Boat Storage
- Second Garage
- Storage
- Workshop
Owner Lrealreb
- No
Ph To Show
- 210-222-2227
Possession
- Closing/Funding
Property Type
- Single Residential
Roof
- Metal
School District
- Comal
Source Sqft
- Appsl Dist
Style
- One Story
Total Tax
- 20017.41
Utility Supplier Elec
- PEC
Utility Supplier Gas
- Propane
Utility Supplier Grbge
- Private
Utility Supplier Sewer
- Septic
Utility Supplier Water
- TX Water Com
Views
- 94
Virtual Tour Url
- https://listings.atg.photography/videos/0191cd64-fa27-7182-bc30-279ab7f33cd4
Water/Sewer
- Water System
- Septic
Window Coverings
- All Remain
Year Built
- 2001
Property Location and Similar Properties


