
- Michaela Aden, ABR,MRP,PSA,REALTOR ®,e-PRO
- Premier Realty Group
- Mobile: 210.859.3251
- Mobile: 210.859.3251
- Mobile: 210.859.3251
- michaela3251@gmail.com
Property Photos
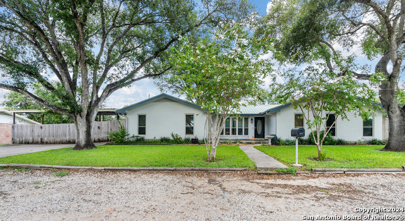

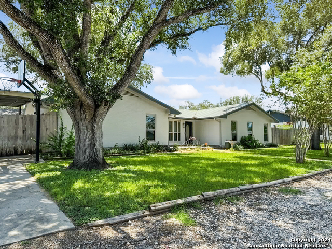
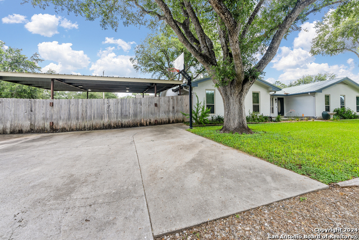
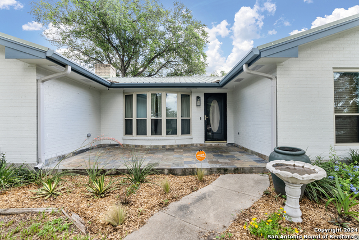
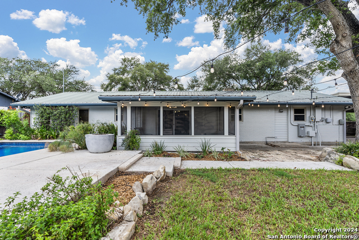
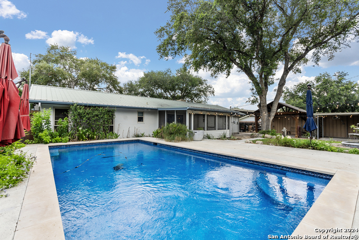
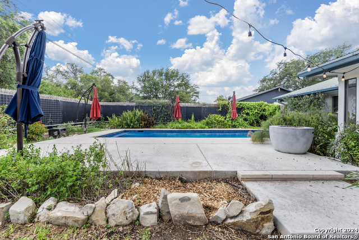
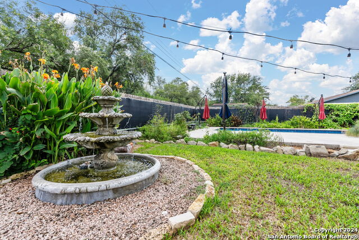
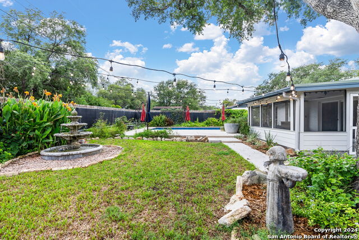
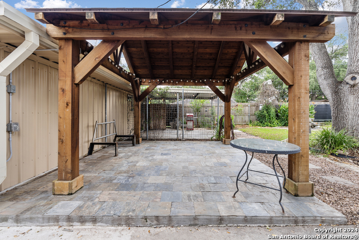
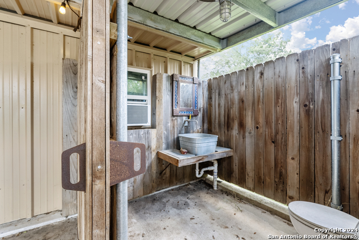
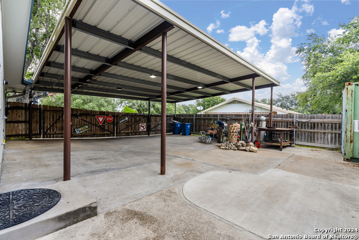
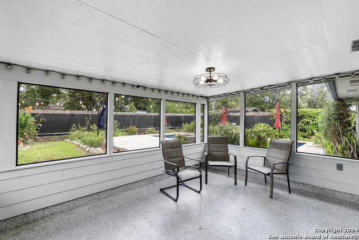
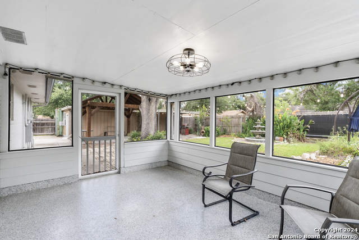
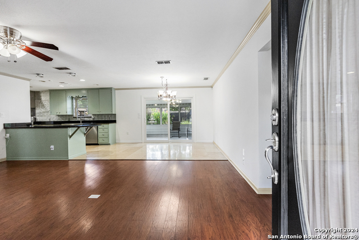
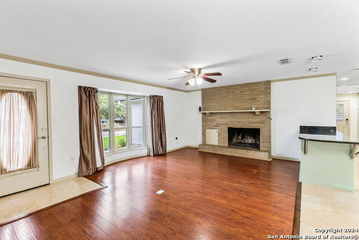
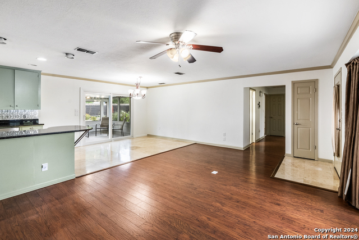
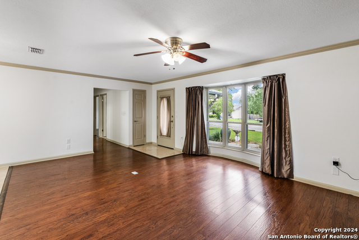
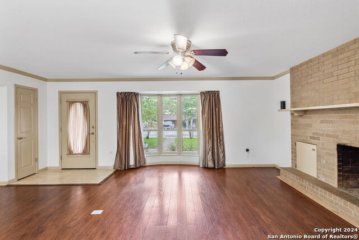
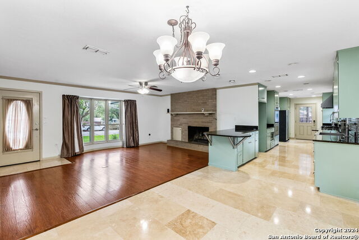
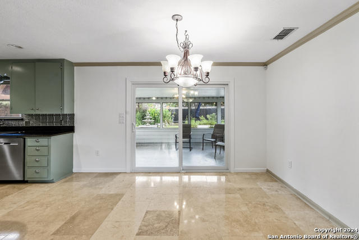
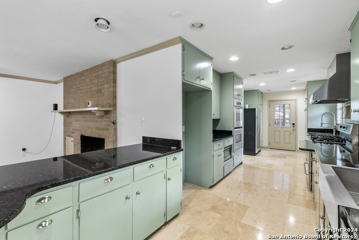
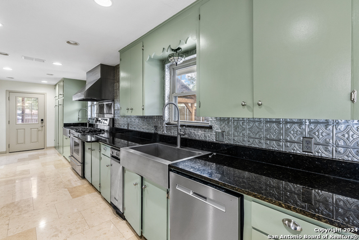
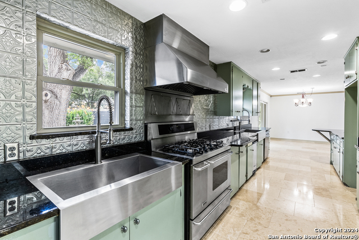
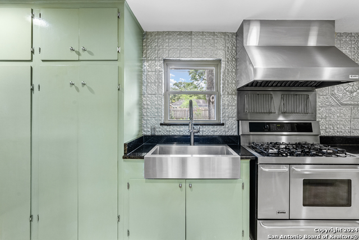
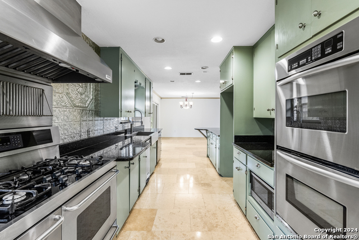
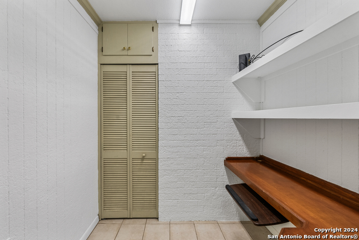
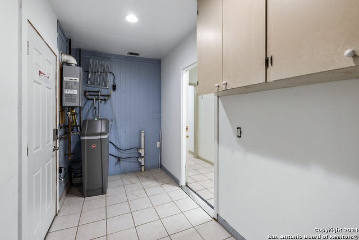
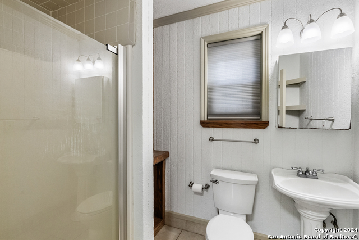
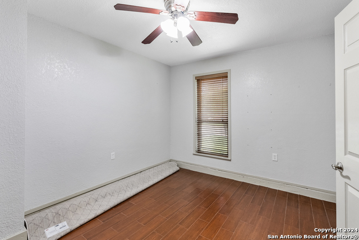
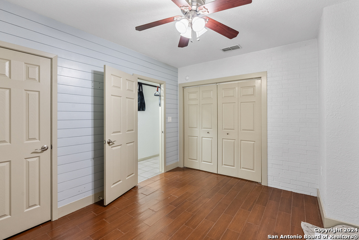
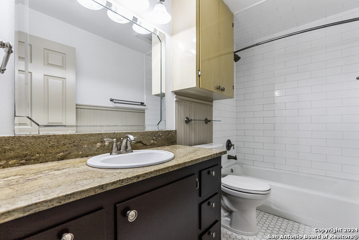
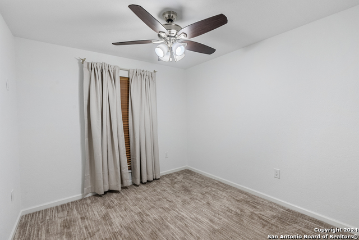
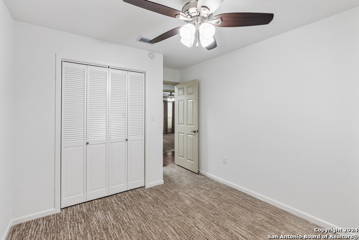
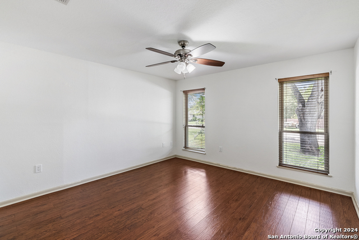
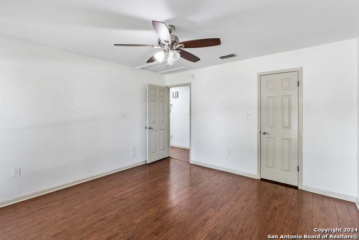
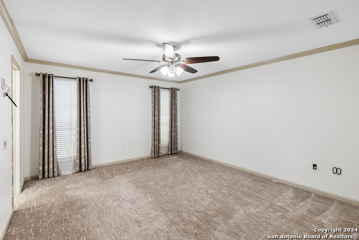
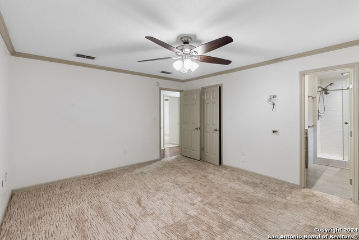
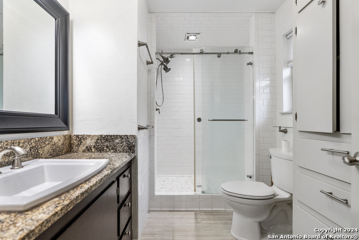
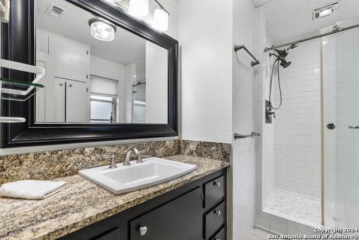
- MLS#: 1799603 ( Single Residential )
- Street Address: 1303 Amy St
- Viewed: 12
- Price: $386,000
- Price sqft: $189
- Waterfront: No
- Year Built: 1982
- Bldg sqft: 2039
- Bedrooms: 4
- Total Baths: 4
- Full Baths: 3
- 1/2 Baths: 1
- Garage / Parking Spaces: 1
- Days On Market: 142
- Additional Information
- County: LIVE OAK
- City: George West
- Zipcode: 78022
- District: George West ISD
- Elementary School: George West
- Middle School: George West
- High School: George West
- Provided by: United Country RE-Bluntzer RE
- Contact: Cynthia DuBois
- (210) 625-0461

- DMCA Notice
-
DescriptionThis stunning, fully remodeled brick home offers a blend of luxury and convenience, located within walking distance to local schools and shops in George West, Texas. Situated on a well established street, this in town oasis sits on an oversized lot and features four bedrooms and three and a half baths. The home is a true masterpiece with meticulously maintained landscaping, expansive outdoor living areas, and a heated Keith Zars designed pool for year round enjoyment. Superior renovations and countless upgrades make this the perfect forever home. Details: A Few Details: 2,039 Sq Ft 4 Bedrooms / 3.5 Baths Over sized Lot by 10' Sturdy, Metal 3 Car Carport Shop with ample storage, workbench, Ac unit, outdoor half bath Keith Zars Designed heated Pool with Wifi Control Established Landscaping, Front and Back Exterior 3 tiered Functioning Water Fountain Pergola, Slate Tiled Porches Metal Roof Double Pane Windows Chef Style Kitchen with: Kenmore Elite Oversized Gas, Five burner Stove with Matching Commercial Vent Hood Two Oversized Stainless Steel Apron Sinks 3.5 Electric Ovens, One with a Cool Bread raising Feature Granite Countertops Polished Travertine, Carpet and Wood like Durable Laminate Flooring Wood Burning Fireplace Water softer system Wifi Sprinkler System Generac Generator and more!!
Features
Possible Terms
- Conventional
- FHA
- VA
- Cash
Air Conditioning
- One Central
Apprx Age
- 42
Builder Name
- unkn
Construction
- Pre-Owned
Contract
- Exclusive Right To Sell
Days On Market
- 123
Currently Being Leased
- No
Dom
- 123
Elementary School
- George West
Energy Efficiency
- Tankless Water Heater
- Double Pane Windows
- Energy Star Appliances
- Ceiling Fans
Exterior Features
- Brick
Fireplace
- Living Room
- Wood Burning
Floor
- Carpeting
- Laminate
- Other
Foundation
- Slab
Garage Parking
- Side Entry
Heating
- Central
Heating Fuel
- Electric
High School
- George West
Home Owners Association Mandatory
- None
Home Faces
- North
Inclusions
- Ceiling Fans
- Washer Connection
- Dryer Connection
- Built-In Oven
- Microwave Oven
- Stove/Range
- Dishwasher
- Trash Compactor
- Water Softener (owned)
- Electric Water Heater
- Plumb for Water Softener
- Double Ovens
Instdir
- From Houston St and Hwy 281
- continue southwest towards Lagarto Rd. for approx. 1 mile. Turn right onto Lagarto Rd. and continue for approximately .33 miles. Turn right onto Amy St. Home is on the left. 1303 Amy St.
- GW TX
Interior Features
- One Living Area
Kitchen Length
- 18
Legal Desc Lot
- 15
Legal Description
- Block 1
- Lots 15 and 10' of Lot 16
- South Forty
Lot Description
- Mature Trees (ext feat)
Lot Improvements
- Street Paved
Middle School
- George West
Neighborhood Amenities
- None
Occupancy
- Vacant
Other Structures
- Pergola
- Workshop
Owner Lrealreb
- No
Ph To Show
- 210.625.0461
Possession
- Closing/Funding
Property Type
- Single Residential
Recent Rehab
- Yes
Roof
- Metal
School District
- George West ISD
Source Sqft
- Appraiser
Style
- One Story
Total Tax
- 2516.26
Views
- 12
Water/Sewer
- City
Window Coverings
- All Remain
Year Built
- 1982
Property Location and Similar Properties


