
- Michaela Aden, ABR,MRP,PSA,REALTOR ®,e-PRO
- Premier Realty Group
- Mobile: 210.859.3251
- Mobile: 210.859.3251
- Mobile: 210.859.3251
- michaela3251@gmail.com
Property Photos
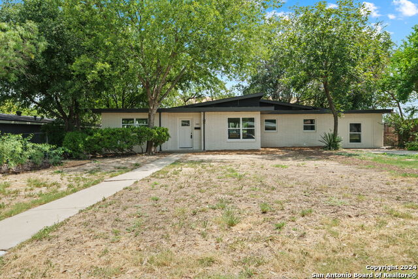

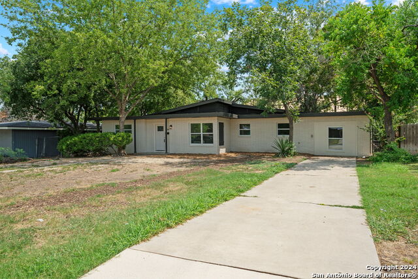
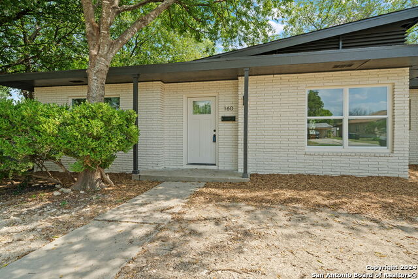
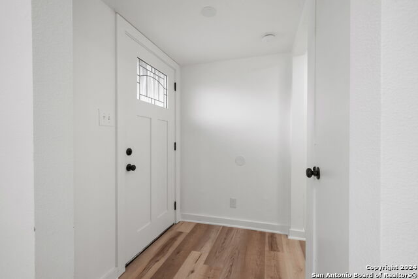
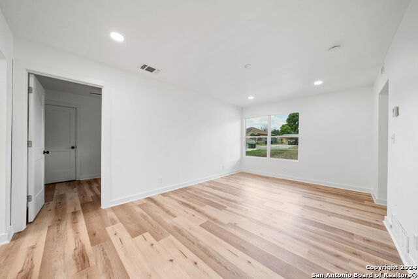
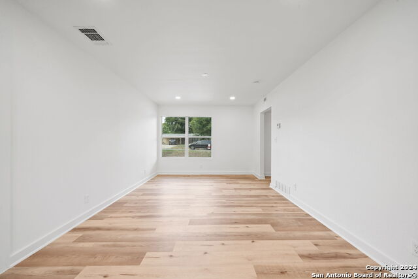
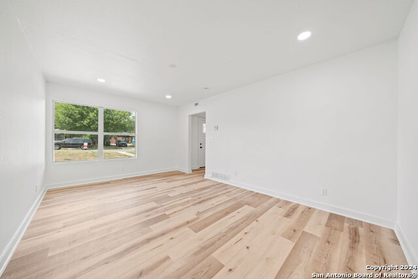
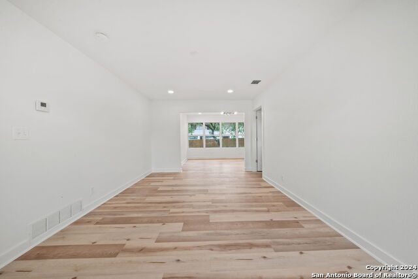
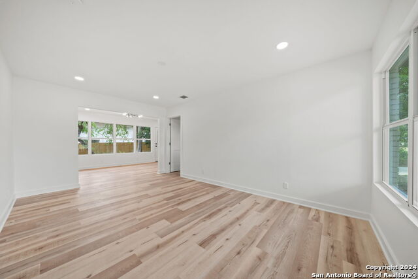
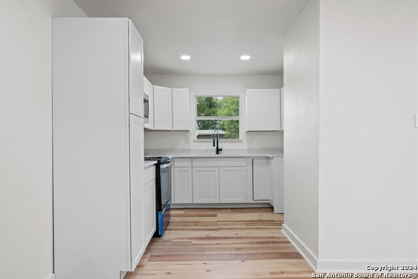
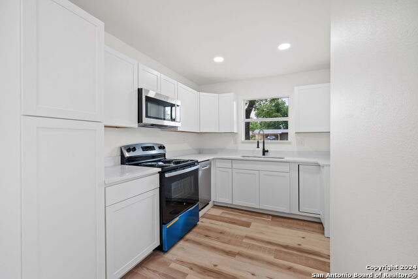
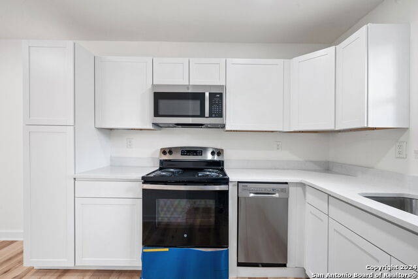
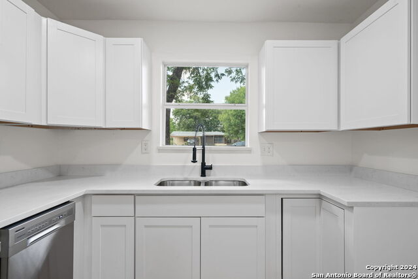
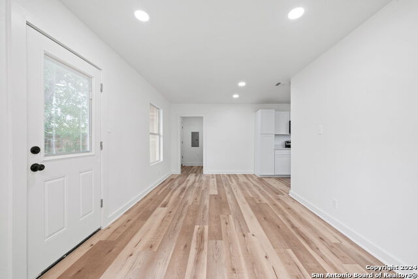
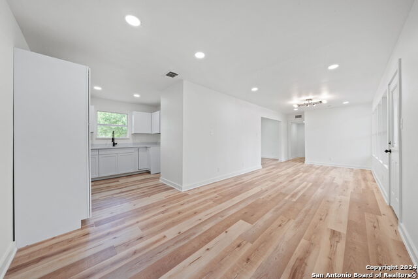
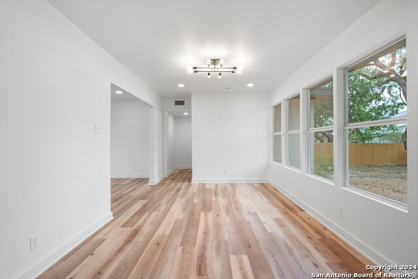
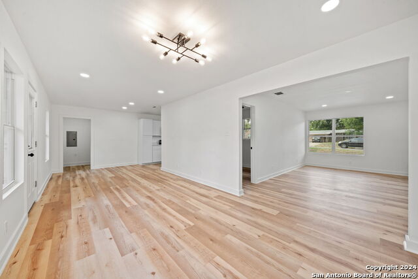
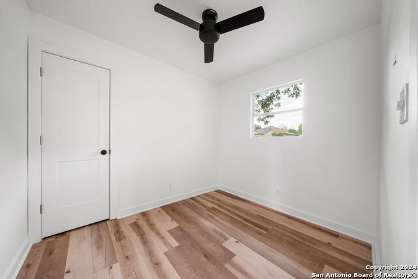
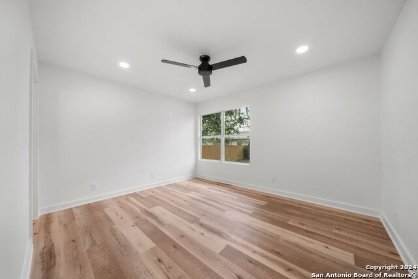
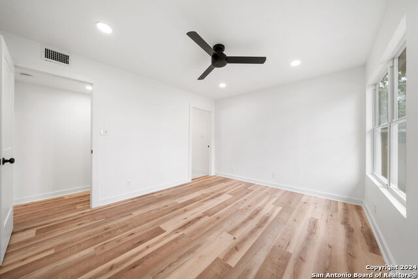
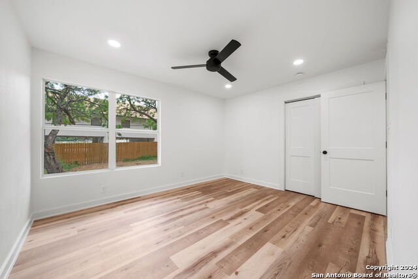
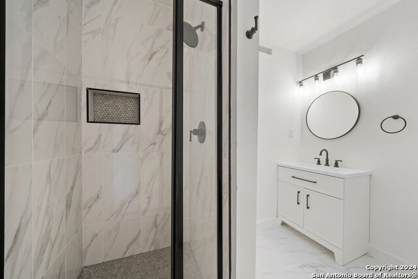
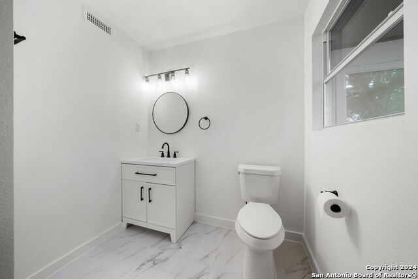
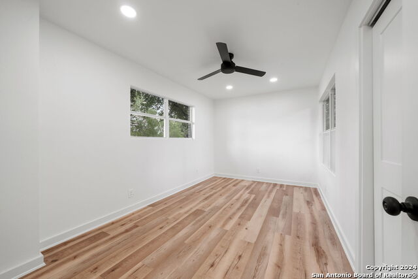
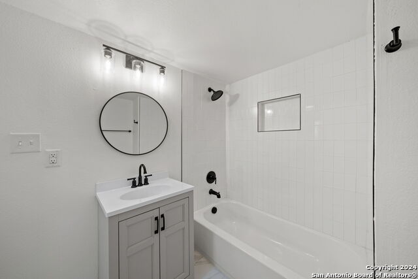
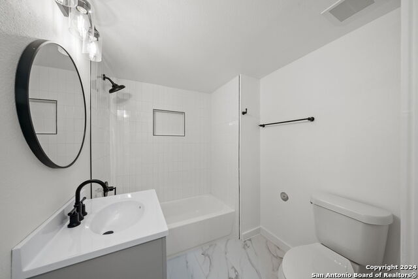
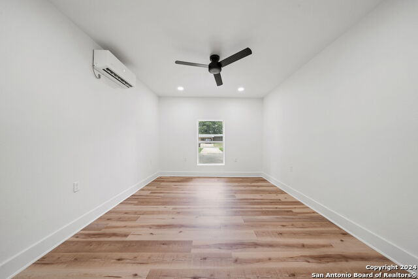
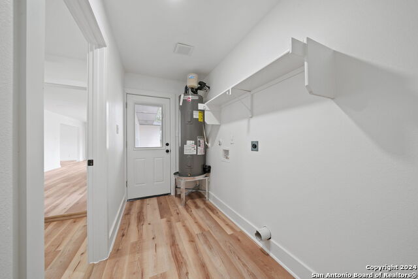
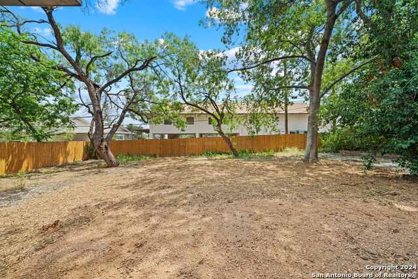
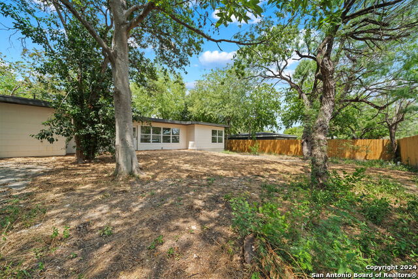
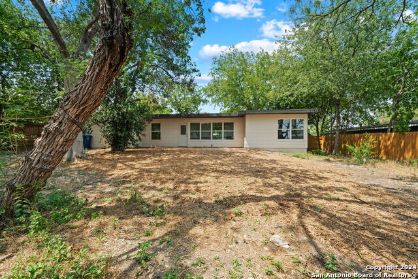
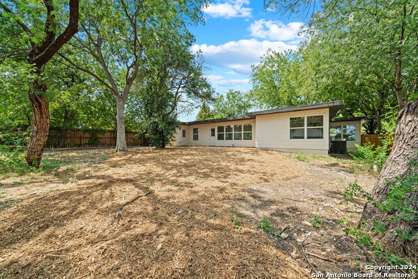





- MLS#: 1799458 ( Single Residential )
- Street Address: 160 Dalehurst Dr
- Viewed: 46
- Price: $274,999
- Price sqft: $216
- Waterfront: No
- Year Built: 1954
- Bldg sqft: 1275
- Bedrooms: 4
- Total Baths: 2
- Full Baths: 2
- Garage / Parking Spaces: 1
- Days On Market: 182
- Additional Information
- County: BEXAR
- City: San Antonio
- Zipcode: 78201
- Subdivision: Greenlawn Terrace
- District: San Antonio I.S.D.
- Elementary School: Arnold
- Middle School: Whittier
- High School: Jefferson
- Provided by: Keller Williams City-View
- Contact: Felicia Gonzalez
- (210) 313-0251

- DMCA Notice
-
DescriptionThis 4 bedroom 2 bath home is perfectly located in the heart of San Antonio! Everything in this house is BRAND NEW, from exterior sewage lines, plumbing, rewiring, new electrical panels, floors, windows, HVAC, water heater to roof! The foundation was stabilized with additional piers! Kitchen features new countertops, stove, sink, and dishwasher! Converted garage was made into an additional room with it's own cooling system! Multiple options for bedroom use if you don't need all 4, the 4th bedroom is ideal for an office and the converted garage may be perfect for a game room, bonus room, or a spacious bedroom! This is truly a must see and the options are limited!! Ask me for the features sheet which has the full list of items done to the home! Home is approx. 1650 sq ft with garage conversion and utility room.
Features
Possible Terms
- Conventional
- FHA
- VA
- Cash
Air Conditioning
- One Central
- Other
Apprx Age
- 70
Builder Name
- Unknown
Construction
- Pre-Owned
Contract
- Exclusive Right To Sell
Days On Market
- 124
Currently Being Leased
- No
Dom
- 124
Elementary School
- Arnold
Exterior Features
- Asbestos Shingle
- Brick
Fireplace
- Not Applicable
Floor
- Ceramic Tile
- Vinyl
Foundation
- Slab
Garage Parking
- Converted Garage
Heating
- Central
Heating Fuel
- Electric
High School
- Jefferson
Home Owners Association Mandatory
- None
Inclusions
- Ceiling Fans
- Chandelier
- Washer Connection
- Dryer Connection
- Self-Cleaning Oven
- Microwave Oven
- Stove/Range
- Disposal
- Dishwasher
- Ice Maker Connection
- Vent Fan
- Electric Water Heater
- Solid Counter Tops
- City Garbage service
Instdir
- I10 to West Avenue
- to Left on El Monte
- Right on Salem
- Left on Dalehurst
Interior Features
- Two Living Area
- Liv/Din Combo
- Study/Library
- Utility Room Inside
- Converted Garage
- High Ceilings
- Open Floor Plan
- Cable TV Available
- High Speed Internet
Kitchen Length
- 11
Legal Description
- NCB 10379 BLK 7 LOT 3
Middle School
- Whittier
Neighborhood Amenities
- None
Occupancy
- Vacant
Owner Lrealreb
- No
Ph To Show
- 210-222-2227
Possession
- Closing/Funding
Property Type
- Single Residential
Recent Rehab
- Yes
Roof
- Composition
School District
- San Antonio I.S.D.
Source Sqft
- Appsl Dist
Style
- One Story
Total Tax
- 3365.28
Utility Supplier Elec
- CPS
Utility Supplier Grbge
- CITY
Utility Supplier Sewer
- SAWS
Utility Supplier Water
- SAWS
Views
- 46
Water/Sewer
- Water System
- Sewer System
Window Coverings
- All Remain
Year Built
- 1954
Property Location and Similar Properties


