
- Michaela Aden, ABR,MRP,PSA,REALTOR ®,e-PRO
- Premier Realty Group
- Mobile: 210.859.3251
- Mobile: 210.859.3251
- Mobile: 210.859.3251
- michaela3251@gmail.com
Property Photos
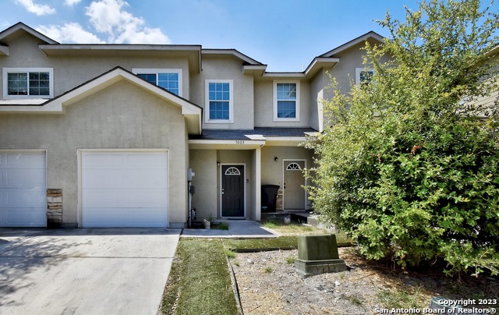

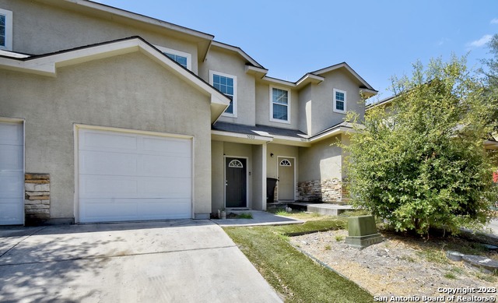
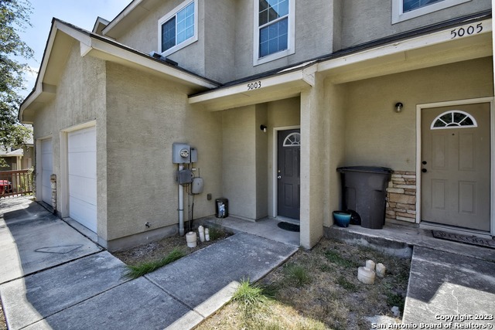
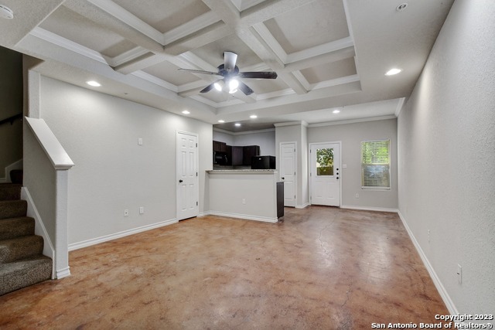
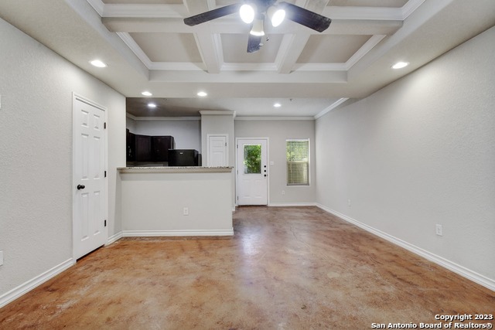
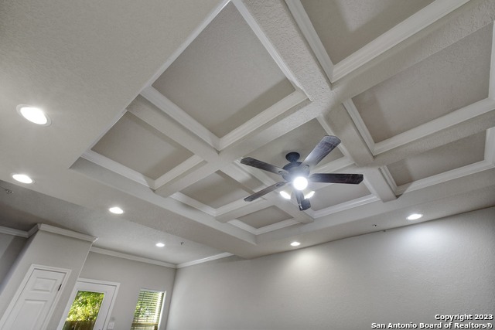
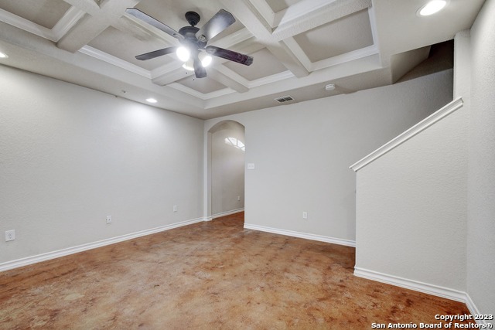
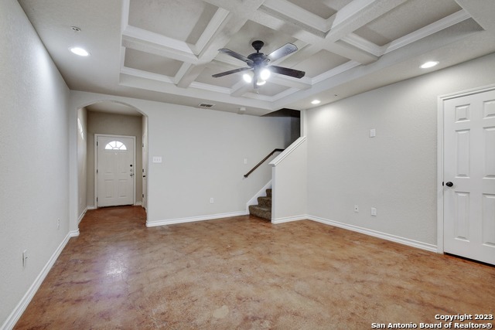
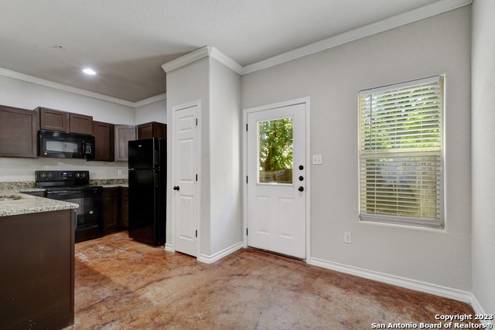


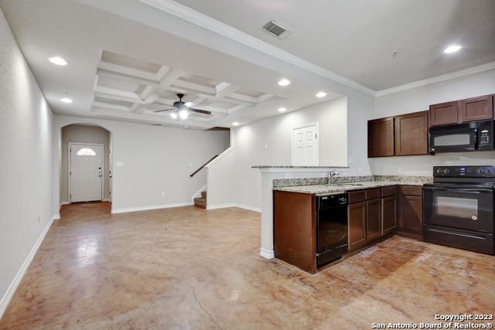

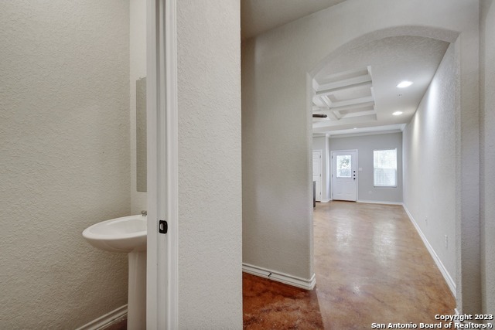

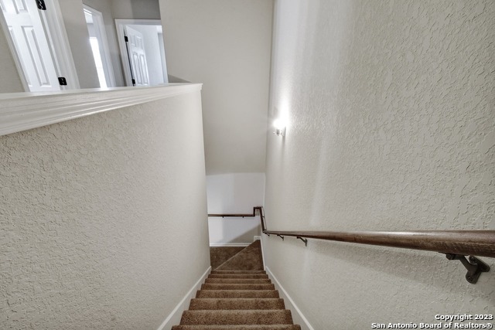
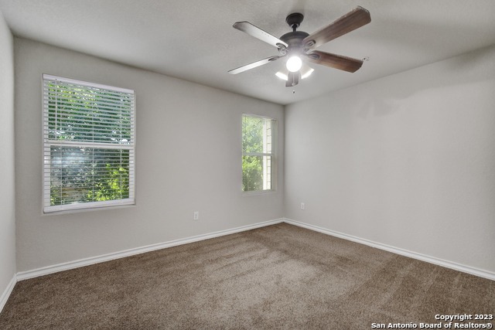
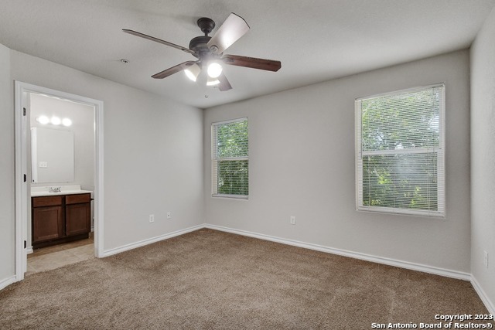
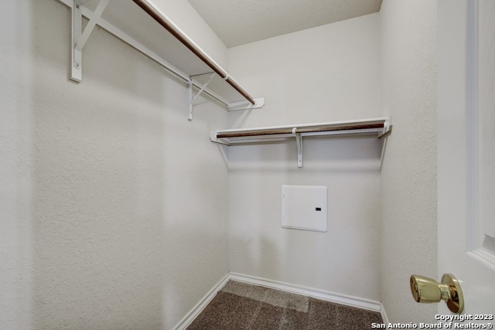
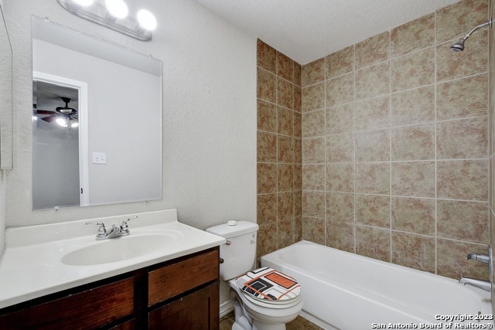
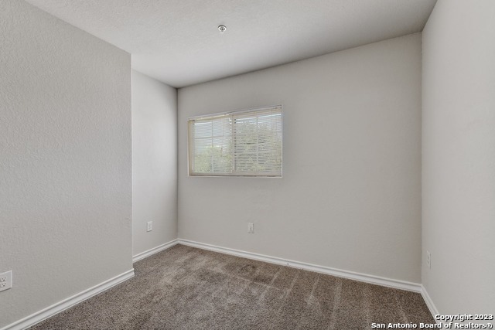
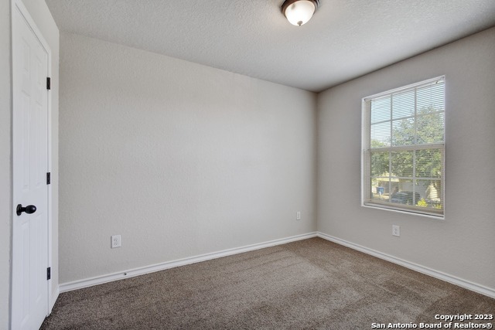
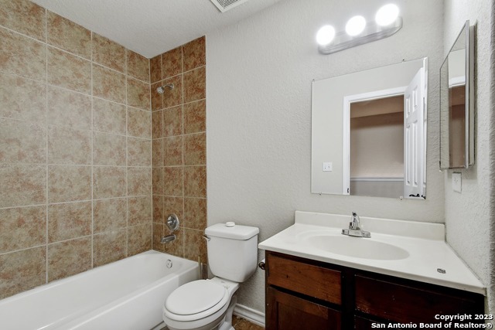
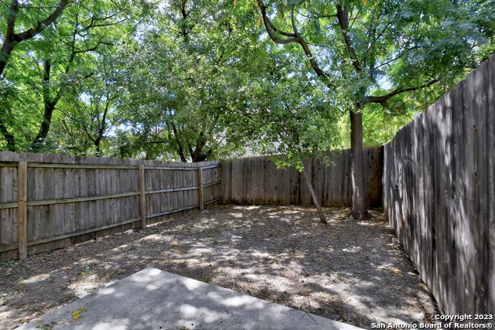
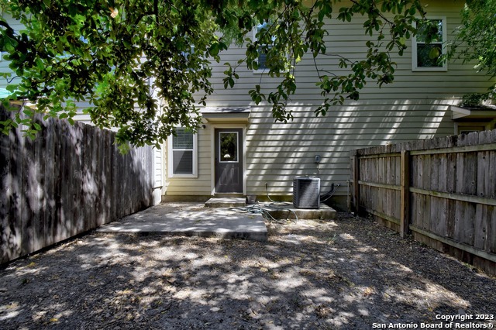
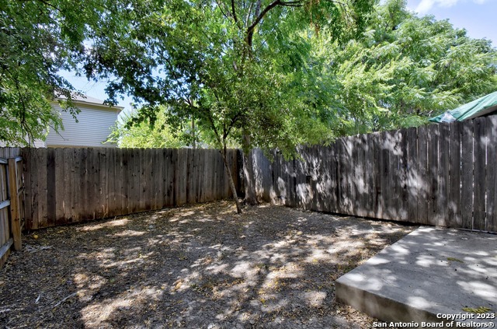
Reduced
- MLS#: 1799433 ( Residential Rental )
- Street Address: 5005 Flipper Dr 5005
- Viewed: 105
- Price: $1,400
- Price sqft: $1
- Waterfront: No
- Year Built: 2012
- Bldg sqft: 1237
- Bedrooms: 3
- Total Baths: 3
- Full Baths: 2
- 1/2 Baths: 1
- Days On Market: 182
- Additional Information
- County: BEXAR
- City: San Antonio
- Zipcode: 78238
- Subdivision: Wurzbach Heights Townhouse
- District: Northside
- Elementary School: Powell Lawrence
- Middle School: Ross Sul
- High School: Holmes Oliver W
- Provided by: JB Goodwin, REALTORS
- Contact: Brian Curtis

- DMCA Notice
-
DescriptionAvailable Now! Pets Welcome. Centrally located, discover the charm of this three bedroom, 2.5 bath home featuring exquisite stained concrete flooring throughout the downstairs living area. The bedrooms are thoughtfully positioned upstairs, ensuring privacy and tranquility. With a one car garage and additional storage space above, you'll have plenty of room for all your belongings. The galley style kitchen is both functional and stylish, and the refrigerator is included in the lease. Outside, a privacy fence
Features
Air Conditioning
- One Central
Application Fee
- 65
Application Form
- NTN ONLINE
Apply At
- HTTPS://TINYURL.COM/MR2AA
Apprx Age
- 12
Common Area Amenities
- None
Days On Market
- 178
Dom
- 178
Elementary School
- Powell Lawrence
Exterior Features
- Stucco
Fireplace
- Not Applicable
Flooring
- Carpeting
- Stained Concrete
Foundation
- Slab
Garage Parking
- One Car Garage
Heating
- Central
Heating Fuel
- Electric
High School
- Holmes Oliver W
Inclusions
- Ceiling Fans
- Washer Connection
- Dryer Connection
- Microwave Oven
- Stove/Range
- Refrigerator
- Disposal
- Dishwasher
- Vent Fan
- Smoke Alarm
- Electric Water Heater
Instdir
- Flipper Dr./ Crystal Run
Interior Features
- One Living Area
- Liv/Din Combo
- Separate Dining Room
- Breakfast Bar
- Walk-In Pantry
- All Bedrooms Upstairs
- High Ceilings
- Open Floor Plan
- Laundry Main Level
Legal Description
- NCB 18089 (WURZBACH HEIGHTS TOWNHOUSE SUB'D)
- BLOCK 20 LOT 4
Max Num Of Months
- 24
Middle School
- Ross Sul
Min Num Of Months
- 12
Miscellaneous
- As-Is
Occupancy
- Vacant
Owner Lrealreb
- No
Personal Checks Accepted
- No
Pet Deposit
- 350
Ph To Show
- 2102222227
Property Type
- Residential Rental
Rent Includes
- No Inclusions
- Pest Control
Restrictions
- Not Applicable/None
Roof
- Built-Up/Gravel
Salerent
- For Rent
School District
- Northside
Section 8 Qualified
- No
Security
- Not Applicable
Security Deposit
- 1500
Source Sqft
- Appsl Dist
Style
- Two Story
- Traditional
Tenant Pays
- Gas/Electric
- Water/Sewer
- Garbage Pickup
- Renters Insurance Required
Unit Number
- 5005
Utility Supplier Elec
- CPS
Utility Supplier Gas
- CPS
Utility Supplier Grbge
- CITY
Utility Supplier Sewer
- SAWS
Utility Supplier Water
- SAWS
Views
- 105
Water/Sewer
- Water System
- Sewer System
Window Coverings
- All Remain
Year Built
- 2012
Property Location and Similar Properties


