
- Michaela Aden, ABR,MRP,PSA,REALTOR ®,e-PRO
- Premier Realty Group
- Mobile: 210.859.3251
- Mobile: 210.859.3251
- Mobile: 210.859.3251
- michaela3251@gmail.com
Property Photos
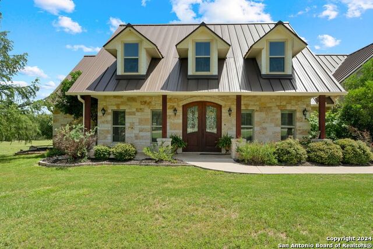

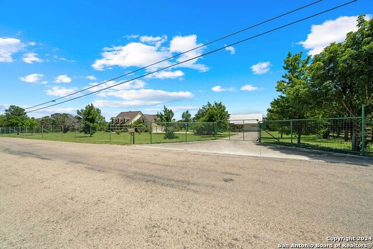
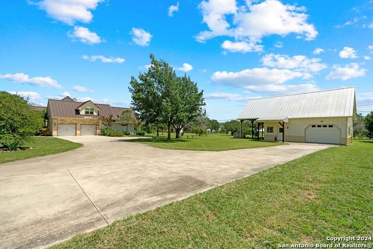
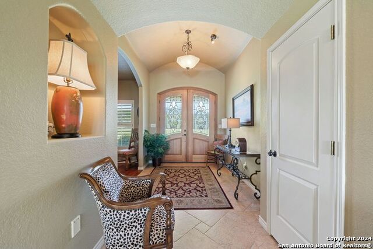
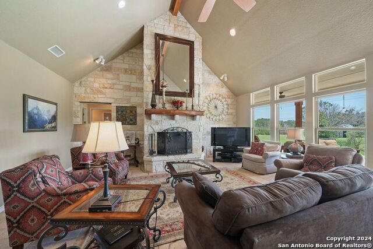
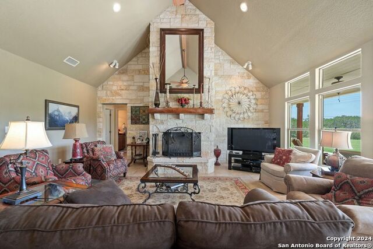
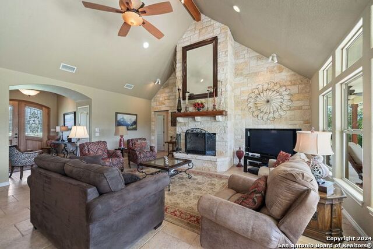
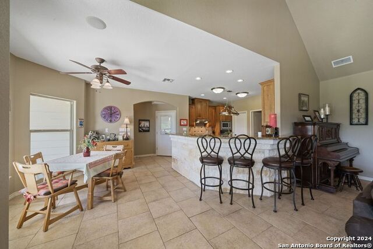
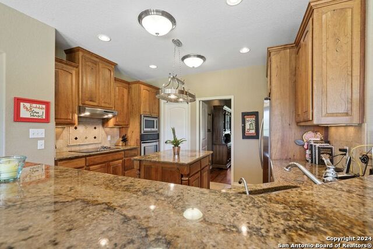
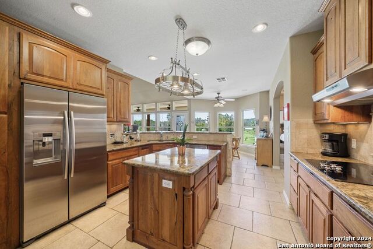
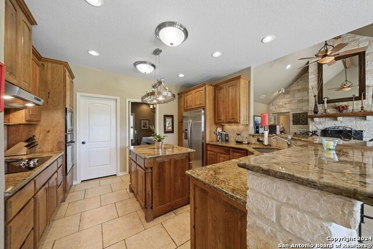
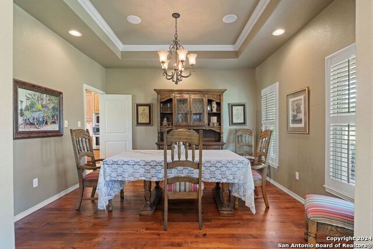
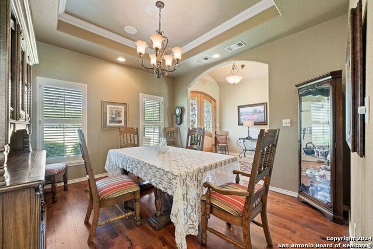
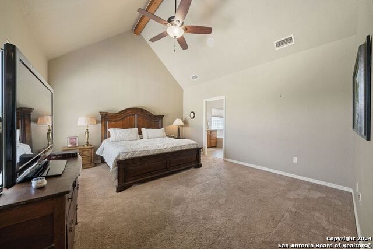
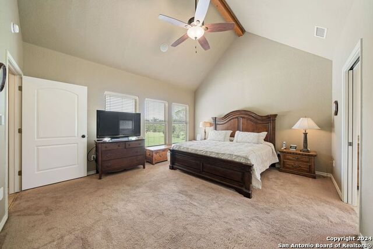
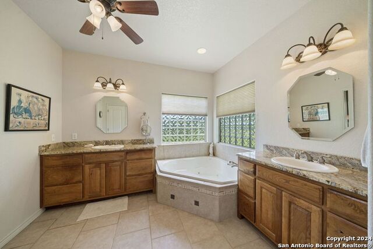
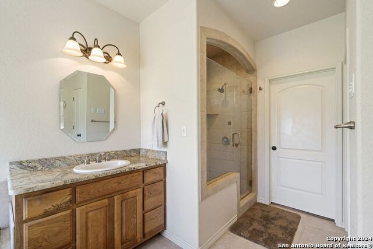
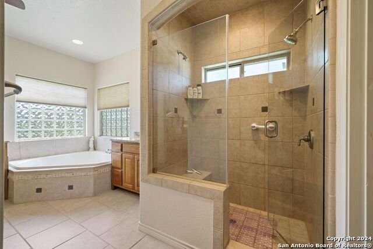
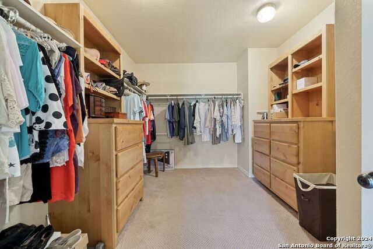
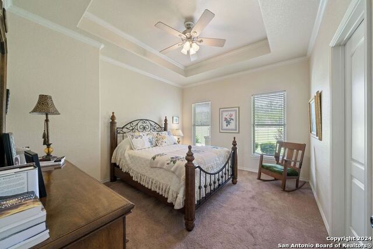
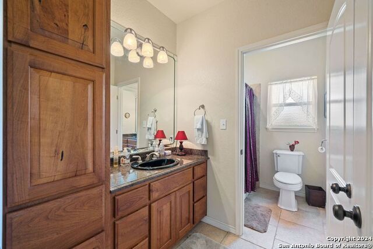
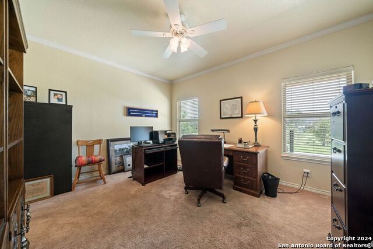
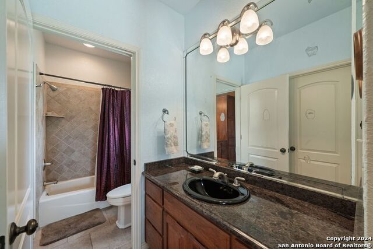
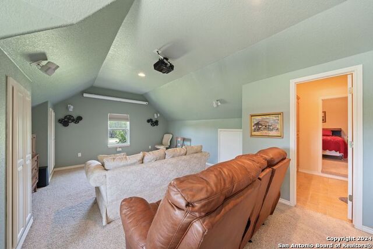
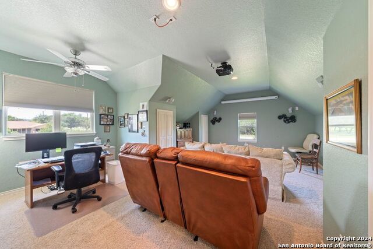
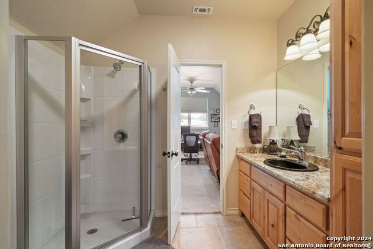
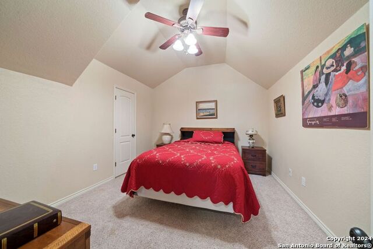
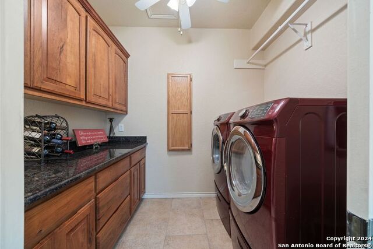
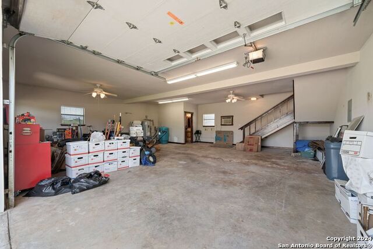
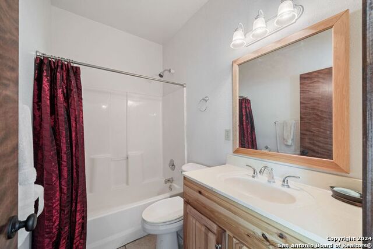
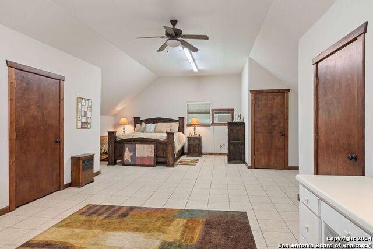
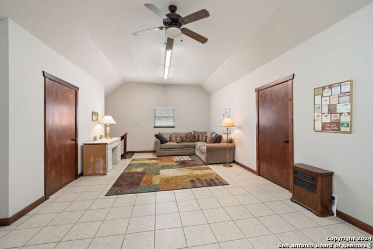
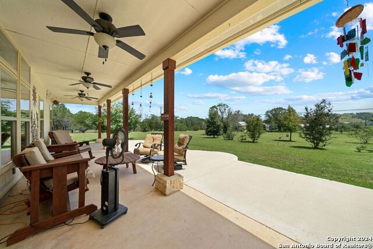
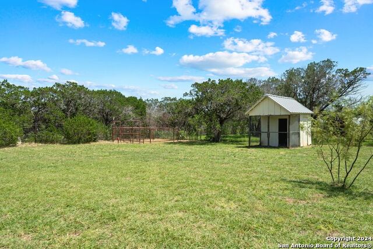
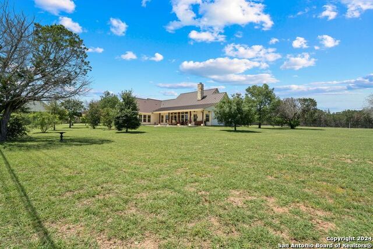
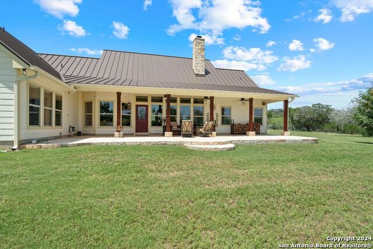
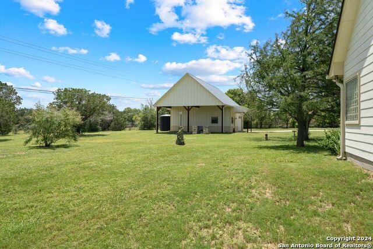
- MLS#: 1799335 ( Single Residential )
- Street Address: 125 Looker Dr
- Viewed: 12
- Price: $775,000
- Price sqft: $251
- Waterfront: No
- Year Built: 2005
- Bldg sqft: 3082
- Bedrooms: 4
- Total Baths: 4
- Full Baths: 4
- Garage / Parking Spaces: 2
- Days On Market: 184
- Additional Information
- County: KERR
- City: Ingram
- Zipcode: 78025
- Subdivision: Out/kerr County
- District: Ingram
- Elementary School: Ingram
- Middle School: Ingram
- High School: Ingram
- Provided by: Fore Premier Properties
- Contact: Dorothy Johnson
- (830) 257-4000

- DMCA Notice
-
DescriptionBeautiful Hill Country Home on 2.23 acres. Custom mesquite cabinets & granite counters in kitchen, all baths, laundry room. Mesquite wood flooring in formal dining room. Travertine tile floors in entry, kitchen, living area and baths. Carpet in bedrooms and media room. Primary bedroom has a walk in closet, two built in dressers & floor safe. Bath has a jetted tub, double vanities, separate shower. Upstairs is a media room w/projector, screen and Bose surround system and DVD player (media equipment conveys), bedroom/office & full bath. Living room has high ceilings, wall of windows and wood burning fireplace. Fiber optic internet available. Outside is an extra 2 story garage/workshop, full bath, W/D connection, water heater, window A/C (1 down and 1 up). Second floor can be a bedroom. Short term rental eligible. Upper story has 3 large storage closets. Outside of the building is covered RV storage w/ septic hookup, electrical outlet & 3000 gal. poly water storage tank. Property surrounded by deer proof fencing & automatic gate at entrance. Livestock corral & chicken coop in back corner. Back porch offers views of hills. See photos for more details.
Features
Possible Terms
- Conventional
- Cash
Air Conditioning
- Two Central
Apprx Age
- 19
Builder Name
- UNKNOWN
Construction
- Pre-Owned
Contract
- Exclusive Right To Sell
Days On Market
- 124
Dom
- 124
Elementary School
- Ingram
Exterior Features
- Stone/Rock
- Stucco
Fireplace
- Not Applicable
Floor
- Carpeting
- Marble
- Wood
Foundation
- Slab
Garage Parking
- Two Car Garage
- Attached
Heating
- Central
- 2 Units
Heating Fuel
- Electric
High School
- Ingram
Home Owners Association Mandatory
- Voluntary
Inclusions
- Ceiling Fans
- Central Vacuum
- Washer Connection
- Dryer Connection
- Washer
- Dryer
- Cook Top
- Microwave Oven
- Refrigerator
- Dishwasher
- Water Softener (owned)
- Electric Water Heater
- Garage Door Opener
- Custom Cabinets
- Private Garbage Service
Instdir
- TAKE HWY 39 W. FROM INGRAM - RT. AT THE HILLS 'N DALES SIGN - FOLLOW LOOKER DR. TO OUR SIGN.
Interior Features
- One Living Area
- Separate Dining Room
- Breakfast Bar
- Study/Library
- Media Room
- Shop
- Utility Room Inside
- High Ceilings
Kitchen Length
- 12
Legal Desc Lot
- 3-R
Legal Description
- BUSCH ESTATES BLK 1 LOT 3-R (REPLAT) ACRES 2.23
Middle School
- Ingram
Neighborhood Amenities
- None
Occupancy
- Owner
Other Structures
- Corral(s)
- Poultry Coop
- RV/Boat Storage
- Workshop
Owner Lrealreb
- Yes
Ph To Show
- 830-928-4021
Possession
- Closing/Funding
Property Type
- Single Residential
Roof
- Metal
School District
- Ingram
Source Sqft
- Appsl Dist
Style
- Two Story
- Texas Hill Country
Total Tax
- 6837.18
Views
- 12
Water/Sewer
- Private Well
- Septic
Window Coverings
- Some Remain
Year Built
- 2005
Property Location and Similar Properties


