
- Michaela Aden, ABR,MRP,PSA,REALTOR ®,e-PRO
- Premier Realty Group
- Mobile: 210.859.3251
- Mobile: 210.859.3251
- Mobile: 210.859.3251
- michaela3251@gmail.com
Property Photos
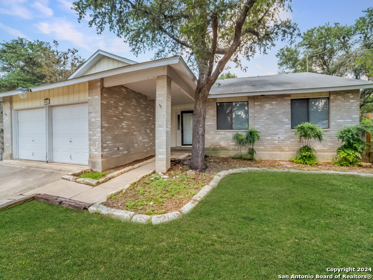

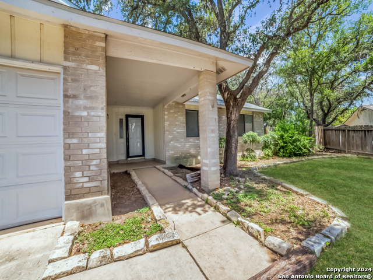
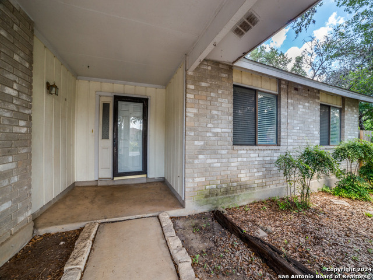
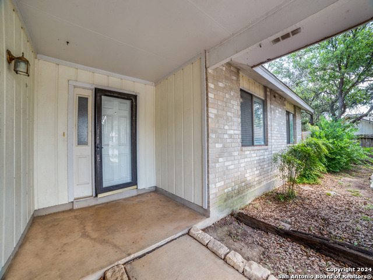
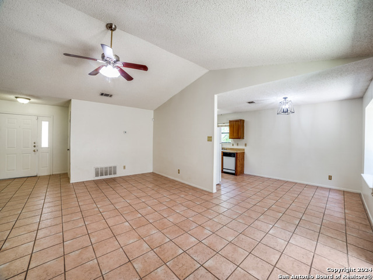
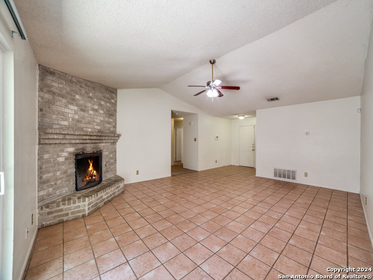
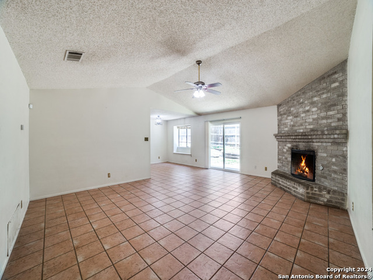
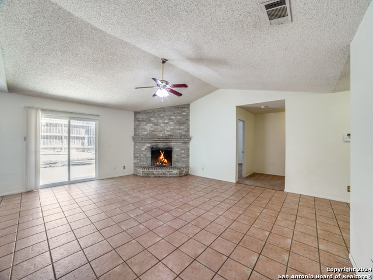
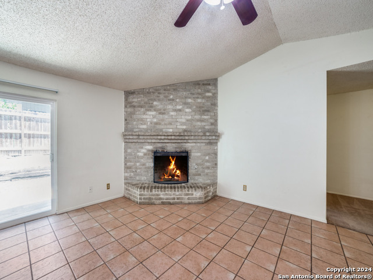
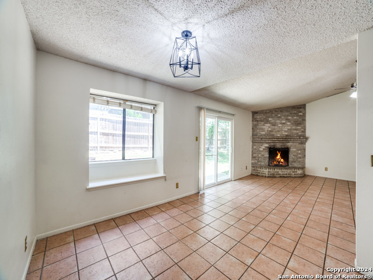
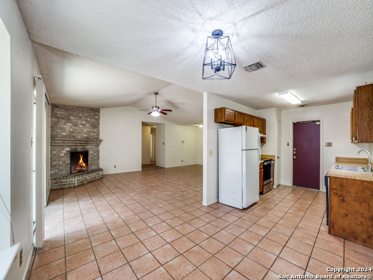
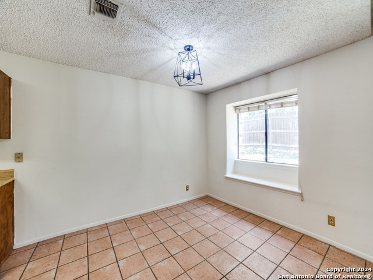
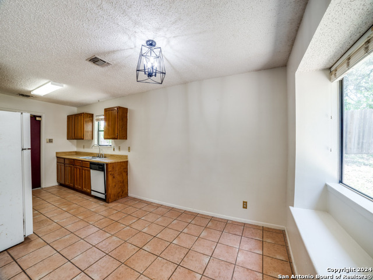
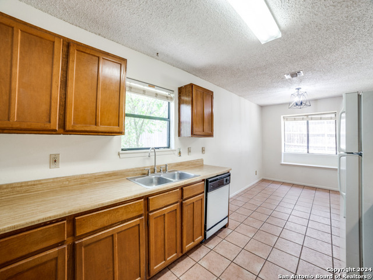
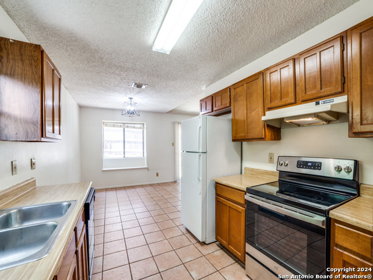
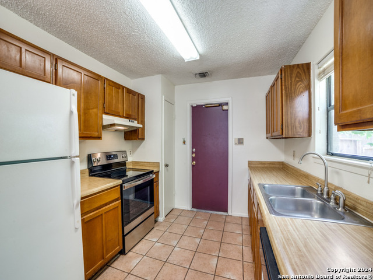
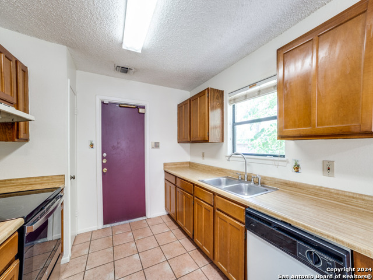
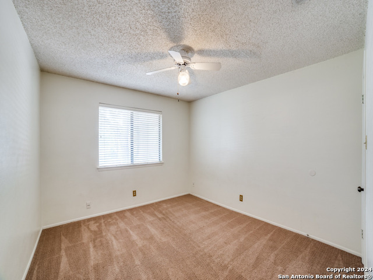
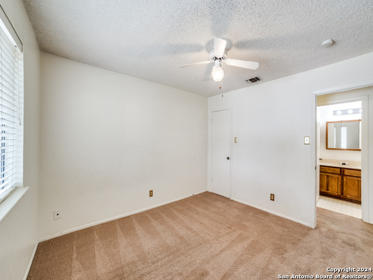
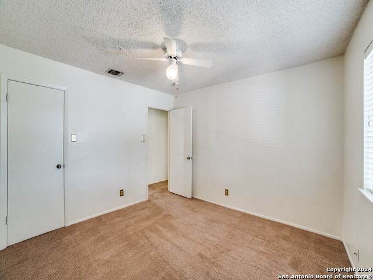
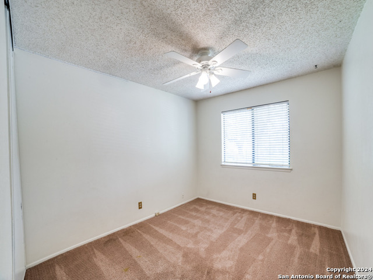
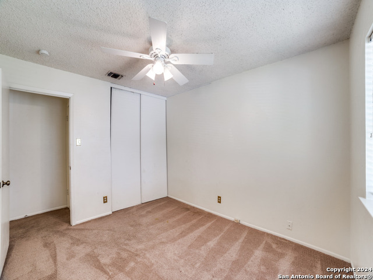
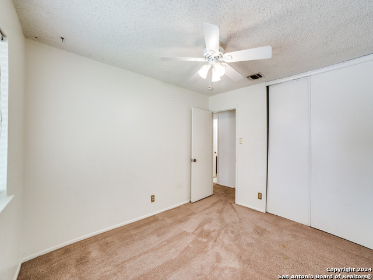
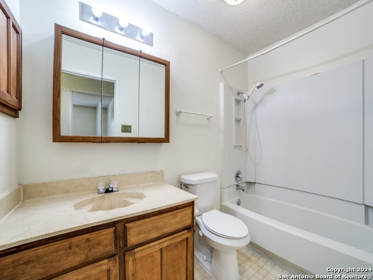
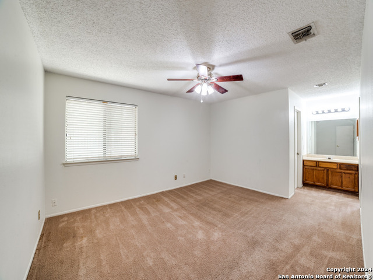
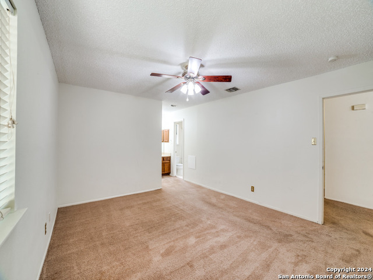
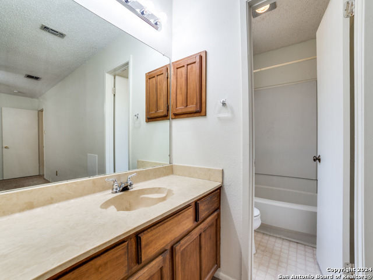
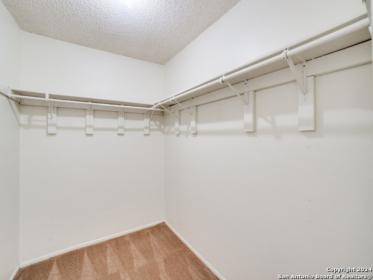
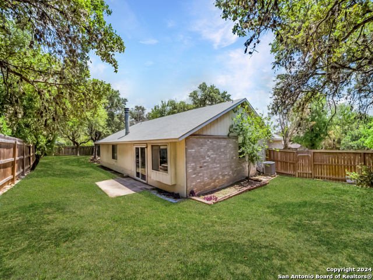
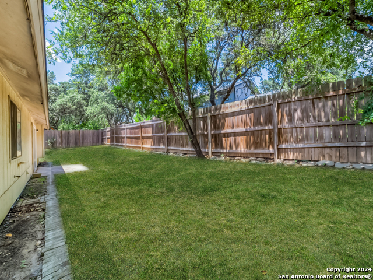
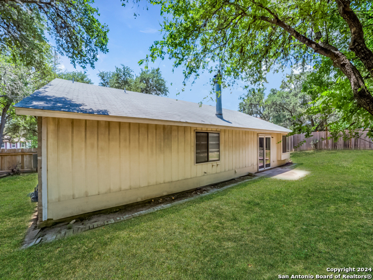
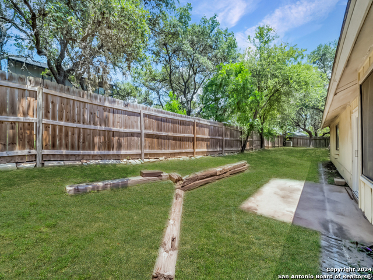
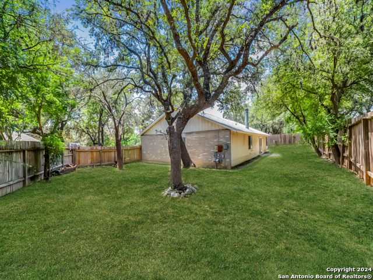
- MLS#: 1799233 ( Single Residential )
- Street Address: 9011 Woburn St
- Viewed: 16
- Price: $250,000
- Price sqft: $189
- Waterfront: No
- Year Built: 1984
- Bldg sqft: 1320
- Bedrooms: 3
- Total Baths: 2
- Full Baths: 2
- Garage / Parking Spaces: 2
- Days On Market: 156
- Additional Information
- County: BEXAR
- City: San Antonio
- Zipcode: 78254
- Subdivision: Braun Station
- District: Northside
- Elementary School: Braun Station
- Middle School: Stevenson
- High School: Marshall
- Provided by: Coldwell Banker D'Ann Harper, REALTOR
- Contact: Bradley Graves
- (210) 379-8165

- DMCA Notice
-
DescriptionStep into comfort with this beautifully maintained 3 bedroom, 2 bathroom single story home, ideally situated on a peaceful cul de sac. The home's striking brick exterior not only adds timeless appeal but also promises low maintenance and durability. A welcoming layout features a spacious living room accented by a vaulted ceiling and a cozy brick fireplace perfect for entertaining or quiet evenings at home. Each room is bathed in natural light, enhancing the soothing neutral color scheme throughout, creating a warm and inviting atmosphere. The kitchen and dining area provide a perfect blend of functionality and style, making it a joy to cook and socialize. This home is a true gem, combining elegance, comfort, and a prime location with quick access to 1604, shopping and restaurants.
Features
Possible Terms
- Conventional
- FHA
- TX Vet
- Cash
Air Conditioning
- One Central
Apprx Age
- 40
Block
- 30
Builder Name
- unknown
Construction
- Pre-Owned
Contract
- Exclusive Right To Sell
Days On Market
- 125
Currently Being Leased
- No
Dom
- 125
Elementary School
- Braun Station
Exterior Features
- Brick
- 3 Sides Masonry
- Siding
Fireplace
- One
- Living Room
- Gas
Floor
- Carpeting
- Ceramic Tile
Foundation
- Slab
Garage Parking
- Two Car Garage
- Attached
Heating
- Central
Heating Fuel
- Electric
High School
- Marshall
Home Owners Association Fee
- 275
Home Owners Association Frequency
- Annually
Home Owners Association Mandatory
- Mandatory
Home Owners Association Name
- BRAUN STATION WEST
Home Faces
- South
Inclusions
- Ceiling Fans
- Washer Connection
- Dryer Connection
- Self-Cleaning Oven
- Stove/Range
- Dishwasher
- Smoke Alarm
- Gas Water Heater
- Garage Door Opener
- Smooth Cooktop
Instdir
- From 1604
- go east on New Guilbeau Rd
- left onto Tezel Rd
- right onto Woburn St.
Interior Features
- One Living Area
- Eat-In Kitchen
- Utility Area in Garage
- 1st Floor Lvl/No Steps
- High Ceilings
- All Bedrooms Downstairs
- Walk in Closets
Legal Desc Lot
- 24
Legal Description
- NCB 17906 BLK 30 LOT 24
Lot Description
- Cul-de-Sac/Dead End
Lot Improvements
- Street Paved
- Curbs
- Sidewalks
Middle School
- Stevenson
Multiple HOA
- No
Neighborhood Amenities
- Pool
- Tennis
- Clubhouse
- Park/Playground
Occupancy
- Vacant
Owner Lrealreb
- No
Ph To Show
- 210-222-2227
Possession
- Closing/Funding
Property Type
- Single Residential
Recent Rehab
- No
Roof
- Composition
School District
- Northside
Source Sqft
- Appsl Dist
Style
- One Story
- Traditional
Total Tax
- 5956
Utility Supplier Elec
- CPS
Utility Supplier Sewer
- SAWS
Utility Supplier Water
- SAWS
Views
- 16
Virtual Tour Url
- https://mls.shoot2sell.com/9011-woburn-st-san-antonio-tx-78254
Water/Sewer
- Water System
- Sewer System
Window Coverings
- All Remain
Year Built
- 1984
Property Location and Similar Properties


