
- Michaela Aden, ABR,MRP,PSA,REALTOR ®,e-PRO
- Premier Realty Group
- Mobile: 210.859.3251
- Mobile: 210.859.3251
- Mobile: 210.859.3251
- michaela3251@gmail.com
Property Photos
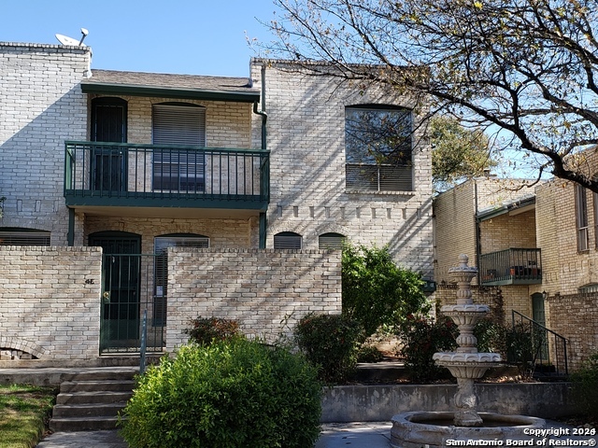

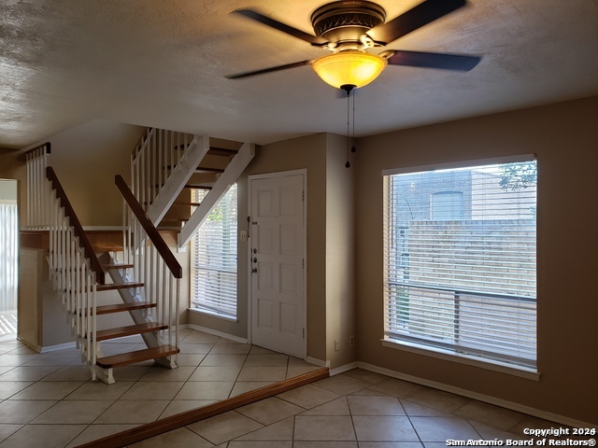
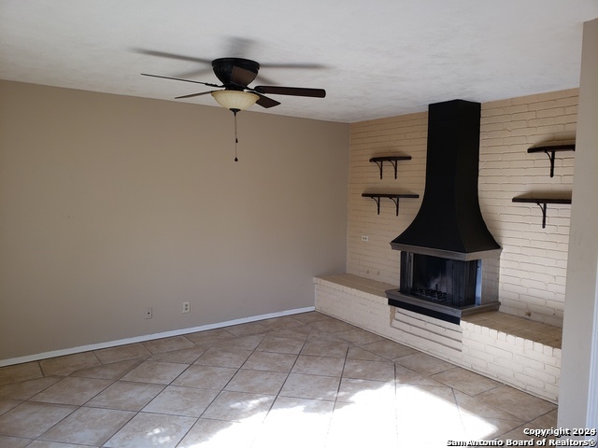
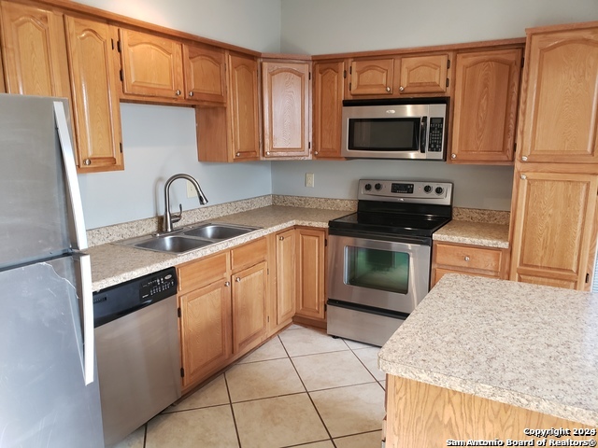
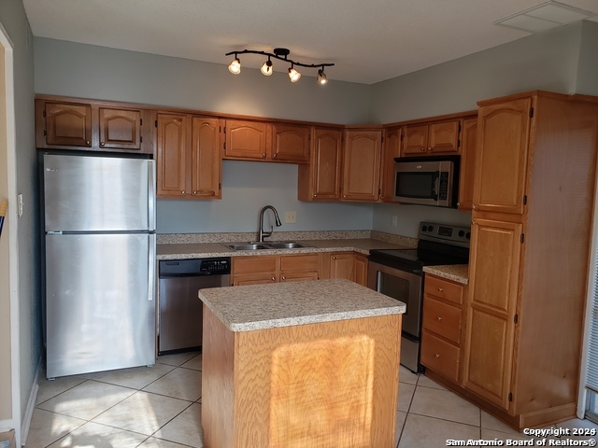
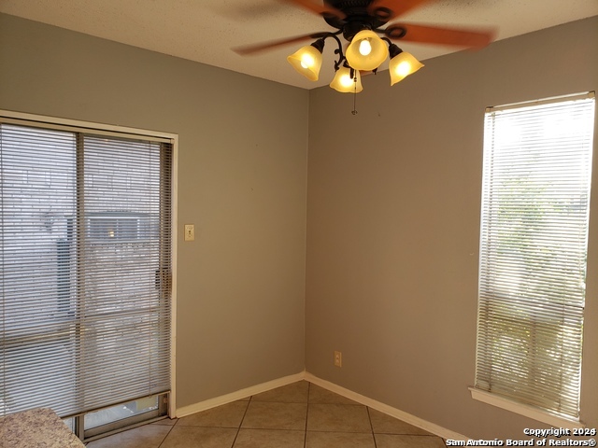
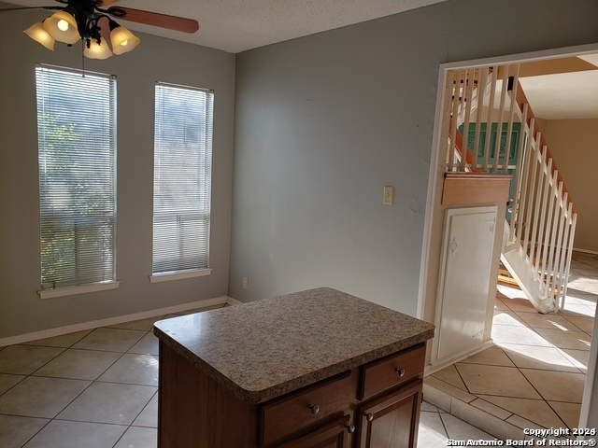
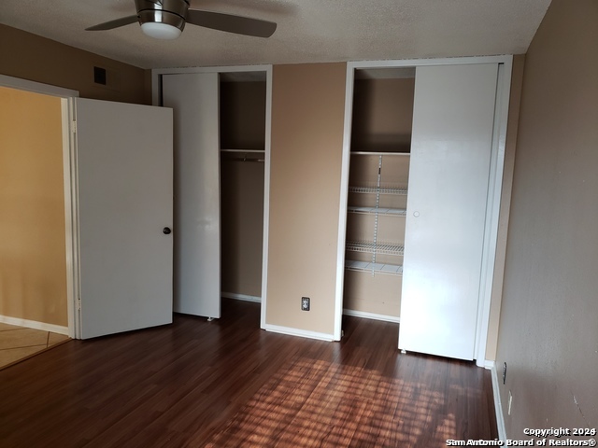
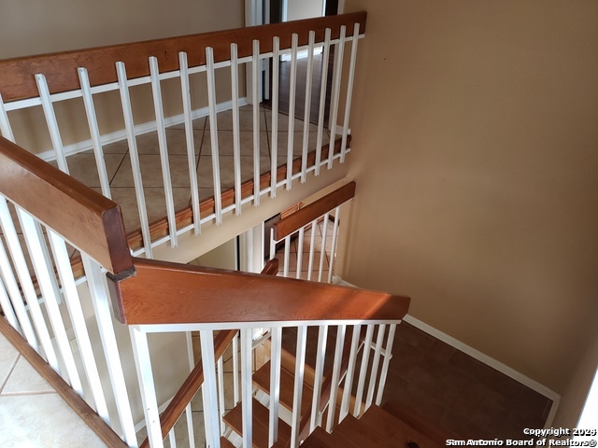
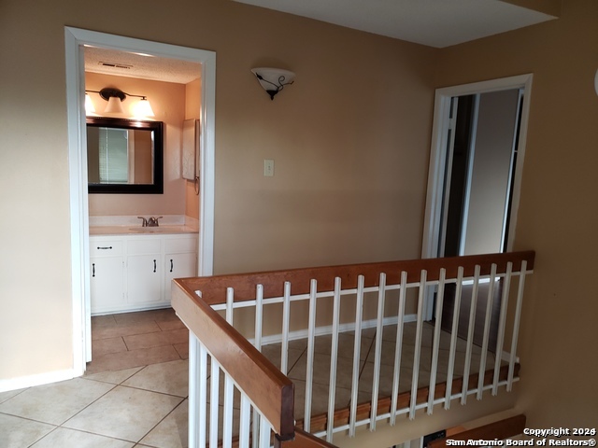
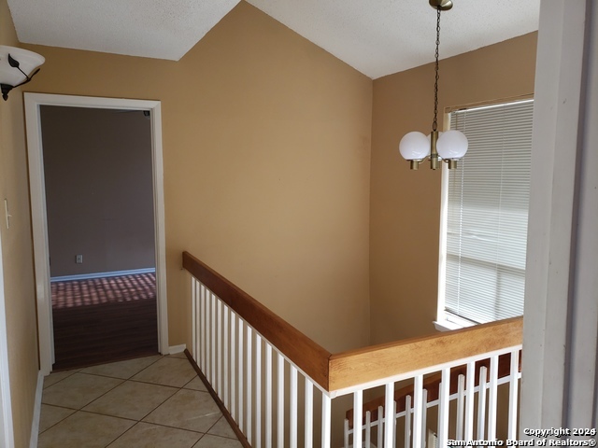
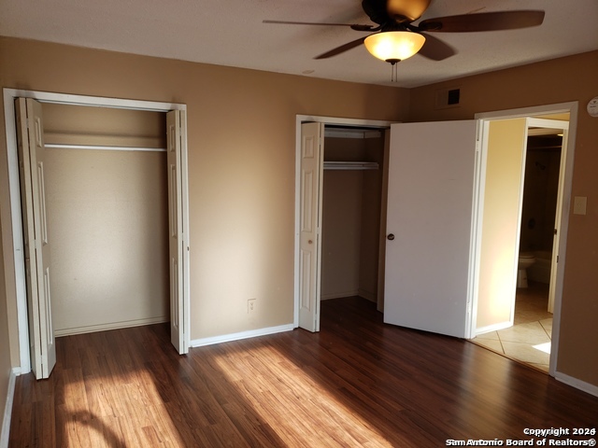
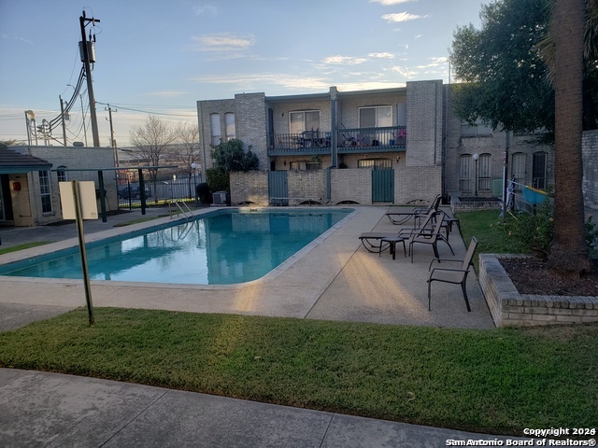
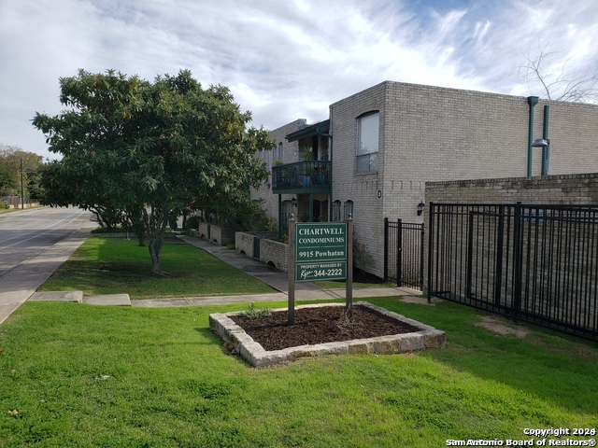











- MLS#: 1799226 ( Residential Rental )
- Street Address: 9915 Powhatan Dr #e4
- Viewed: 44
- Price: $1,275
- Price sqft: $1
- Waterfront: No
- Year Built: 1969
- Bldg sqft: 1148
- Bedrooms: 2
- Total Baths: 2
- Full Baths: 1
- 1/2 Baths: 1
- Days On Market: 138
- Additional Information
- County: BEXAR
- City: San Antonio
- Zipcode: 78230
- Subdivision: Stablewood
- District: Northside
- Elementary School: Colonies North
- Middle School: Hobby William P.
- High School: Clark
- Provided by: RE/MAX North-San Antonio
- Contact: Christy Rupp
- (210) 422-6486

- DMCA Notice
-
DescriptionCharming two story end condo unit. Fireplace, brick wall separates between units. Stackable washer/dryer ref. Included. All tile down, step down to kitchen and living room, glass sliding doors off kitchen to exterior. Laminate flooring in both spacious bedrooms, balcony off the 2nd floor. Patio at entry. Unit includes 2 covered reserved parking spaces and storage units
Features
Air Conditioning
- One Central
Application Fee
- 75
Application Form
- COMPANY
Apply At
- WWW.PROPERTYMANAGEMENTSA.
Apprx Age
- 55
Common Area Amenities
- Pool
- Extra Storage
- Near Shopping
Days On Market
- 131
Dom
- 131
Elementary School
- Colonies North
Fireplace
- Not Applicable
Flooring
- Ceramic Tile
- Wood
Garage Parking
- Two Car Garage
- Detached
Heating
- Central
High School
- Clark
Inclusions
- Ceiling Fans
- Washer Connection
- Dryer Connection
- Washer
- Dryer
- Stacked Wsh/Dry Connect
- Self-Cleaning Oven
- Microwave Oven
- Stove/Range
- Refrigerator
- Disposal
- Dishwasher
- Ice Maker Connection
- Vent Fan
- Smoke Alarm
Instdir
- H10 S. EXIT WURZBACH PKWY TURNING LEFT
- RIGHT ON IRONSIDE DR. RIGHT ON COLONY DR. LEFT ON POWHATAN DR. THE CONDO UNIT IS JUST PAST CHARTWELL DR. ON THE RIGHT
Interior Features
- One Living Area
- Eat-In Kitchen
- Island Kitchen
- Utility Room Inside
- All Bedrooms Upstairs
Kitchen Length
- 11
Legal Description
- NC 13559 BLDG E LOT UNITE E-4 CHARTWELL CONDOS
Max Num Of Months
- 12
Middle School
- Hobby William P.
Min Num Of Months
- 12
Miscellaneous
- Broker-Manager
Occupancy
- Tenant
Owner Lrealreb
- No
Personal Checks Accepted
- No
Ph To Show
- SHOWINGTIME
Property Type
- Residential Rental
Restrictions
- Smoking Outside Only
Salerent
- For Rent
School District
- Northside
Section 8 Qualified
- No
Security Deposit
- 1300
Source Sqft
- Appsl Dist
Style
- Two Story
Tenant Pays
- Security Monitoring
- Renters Insurance Required
Views
- 44
Water/Sewer
- Water System
Window Coverings
- All Remain
Year Built
- 1969
Property Location and Similar Properties


