
- Michaela Aden, ABR,MRP,PSA,REALTOR ®,e-PRO
- Premier Realty Group
- Mobile: 210.859.3251
- Mobile: 210.859.3251
- Mobile: 210.859.3251
- michaela3251@gmail.com
Property Photos
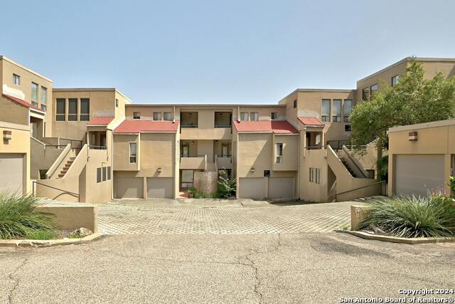

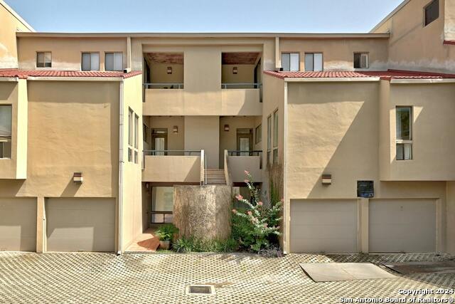
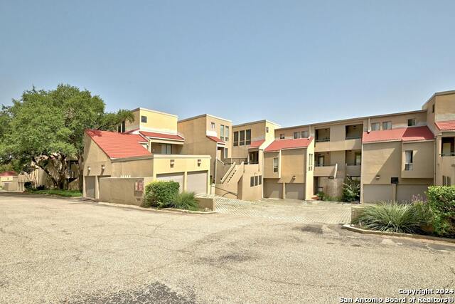
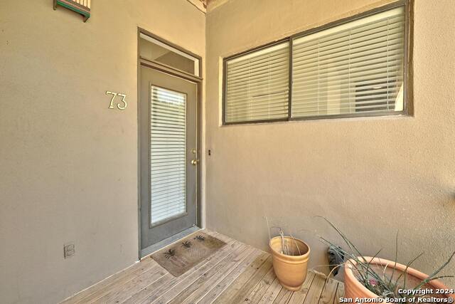
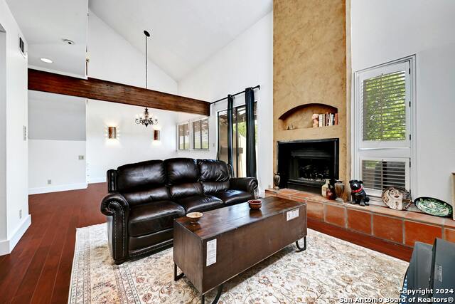
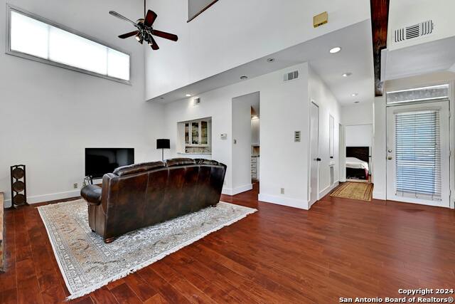
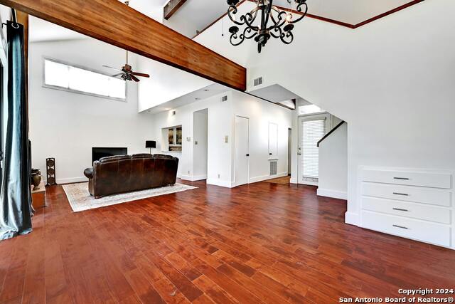
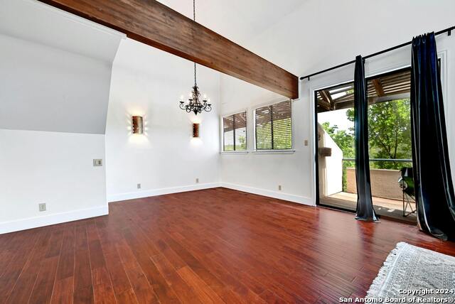
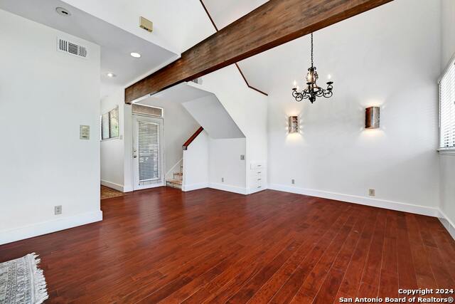
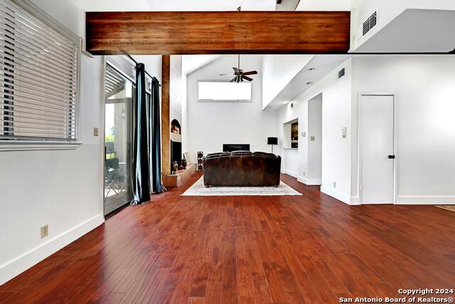
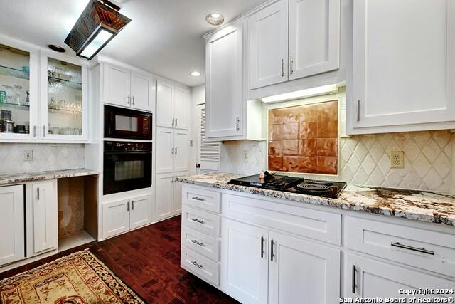
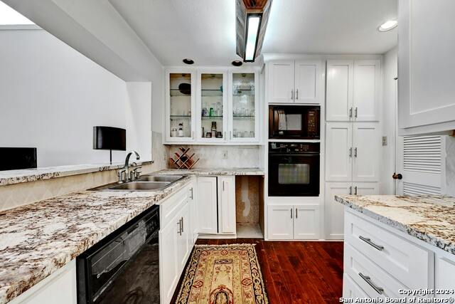
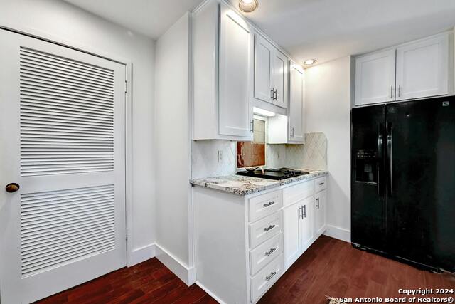
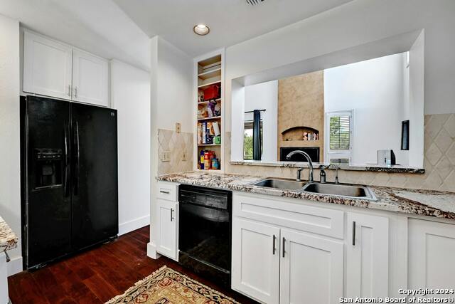
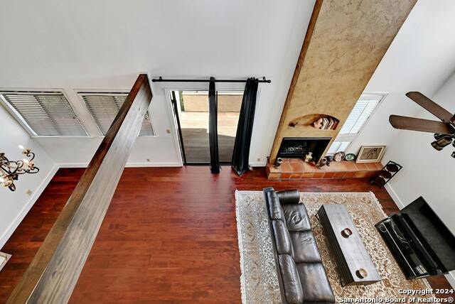
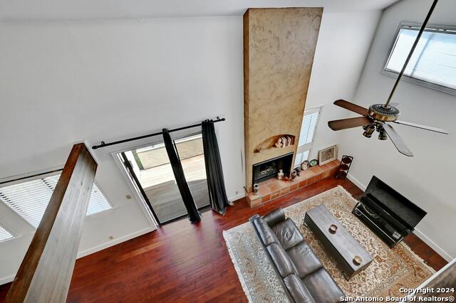
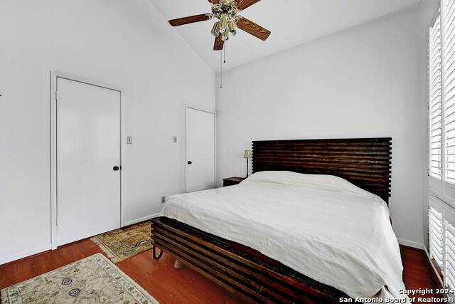
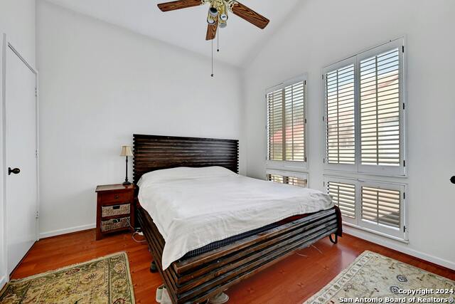
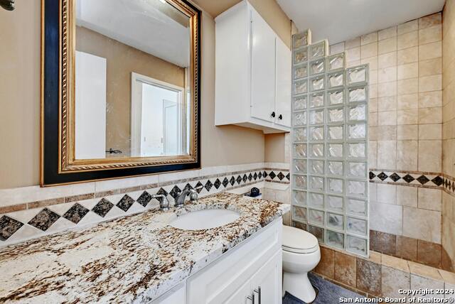
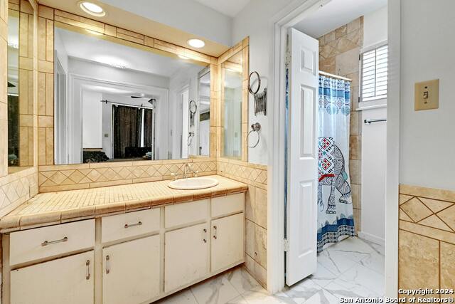
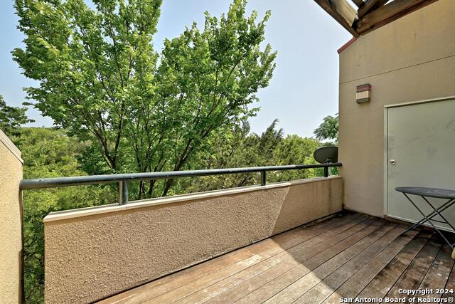
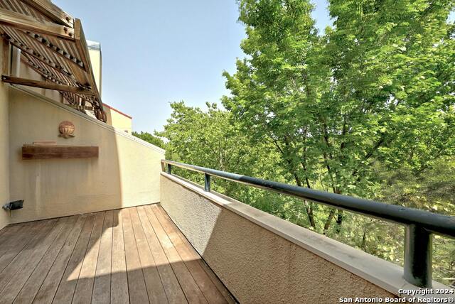
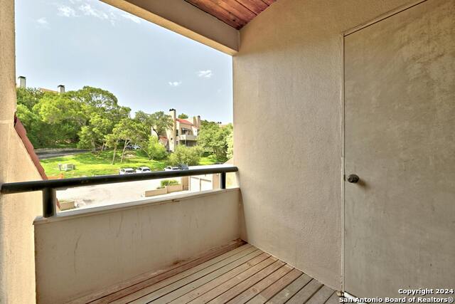
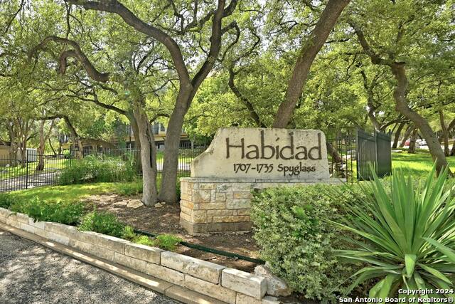
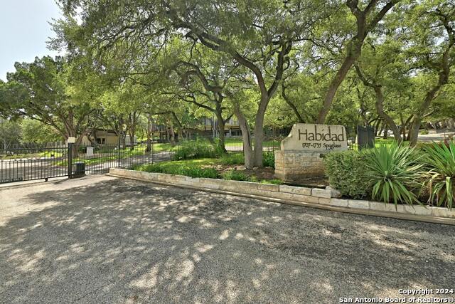
- MLS#: 1799210 ( Condominium/Townhome )
- Street Address: 1707 Spyglass Dr 73
- Viewed: 14
- Price: $486,500
- Price sqft: $349
- Waterfront: No
- Year Built: 1981
- Bldg sqft: 1394
- Bedrooms: 2
- Total Baths: 2
- Full Baths: 2
- Garage / Parking Spaces: 1
- Days On Market: 183
- Additional Information
- County: TRAVIS
- City: Austin
- Zipcode: 78746
- Subdivision: Out/travis
- District: Eanes ISD
- Elementary School: Call District
- Middle School: Hill
- High School: Call District
- Provided by: Robert Slack LLC
- Contact: Ronald Spencer
- (512) 665-3747

- DMCA Notice
-
DescriptionSuspended above Barton Creek with stunning views of the Greenbelt, this elegant executive condo offers a serene retreat just minutes from downtown Austin. Nestled in a quiet, private gated community, this condo provides added protection and a lovely community swimming pool for residents. The loft style primary bedroom offers flexibility and can be easily converted into an enclosed, private space. With direct access to hiking trails along Barton Creek and a short walk or bike ride to Zilker Park, outdoor enthusiasts will find this location perfect. Experience the best of Austin living with the convenience of downtown just moments away. Don't miss the opportunity to make this beautiful condo your new home schedule a showing today!
Features
Possible Terms
- Conventional
- Cash
Air Conditioning
- One Central
Apprx Age
- 43
Builder Name
- UNKNOWN
Common Area Amenities
- Pool
- Creek
Condominium Management
- Other
Construction
- Pre-Owned
Contract
- Exclusive Right To Sell
Days On Market
- 125
Dom
- 125
Elementary School
- Call District
Exterior Features
- 4 Sides Masonry
Fee Includes
- Common Maintenance
- Trash Removal
- Other
Fireplace
- One
- Gas
Floor
- Carpeting
- Ceramic Tile
- Laminate
Garage Parking
- One Car Garage
- Attached
Heating
- Central
Heating Fuel
- Electric
High School
- Call District
Home Owners Association Fee
- 722
Home Owners Association Frequency
- Monthly
Home Owners Association Mandatory
- Mandatory
Home Owners Association Name
- HABIDAD HOA
Inclusions
- Disposal
- Dishwasher
Instdir
- From mopac exit Barton Skyway and go east. Turn right at Spyglass to Habidad entrance on left. Enter gate
- drive past pool near gate and take immediate left and next right. Proceed to the last set of buildings on your left. It's the center unit upstairs
Interior Features
- One Living Area
- Living/Dining Combo
- Cable TV Available
- Laundry Room
- Walk In Closets
Kitchen Length
- 10
Legal Description
- Block Number 1 UNT 73 BLD U-10 HABIDAD CONDOMINIUMS AMENDED
Middle School
- Hill
Multiple HOA
- No
Occupancy
- Owner
Owner Lrealreb
- No
Ph To Show
- 800-746‑9464
Possession
- Closing/Funding
Property Type
- Condominium/Townhome
Roof
- Concrete
School District
- Eanes ISD
Security
- Other
Source Sqft
- Appsl Dist
Total Tax
- 8400
Unit Number
- 73
Utility Supplier Sewer
- City
Utility Supplier Water
- City
Views
- 14
Virtual Tour Url
- https://www.tourfactory.com/3165123
Window Coverings
- None Remain
Year Built
- 1981
Property Location and Similar Properties


