
- Michaela Aden, ABR,MRP,PSA,REALTOR ®,e-PRO
- Premier Realty Group
- Mobile: 210.859.3251
- Mobile: 210.859.3251
- Mobile: 210.859.3251
- michaela3251@gmail.com
Property Photos
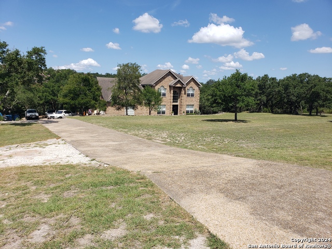

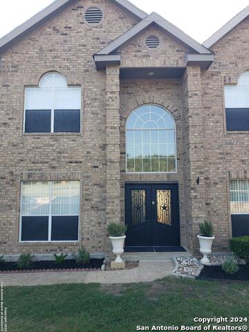
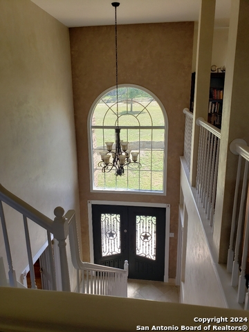
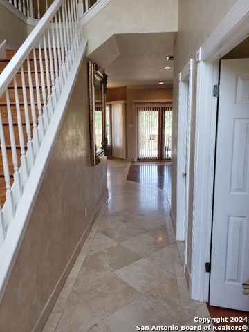
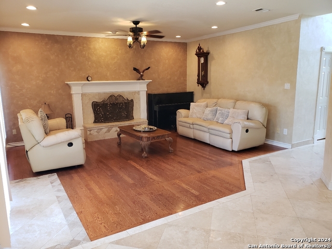
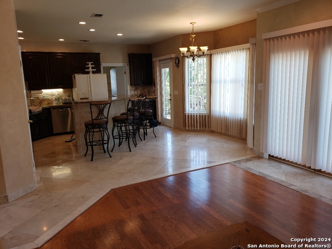

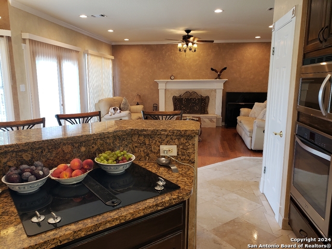
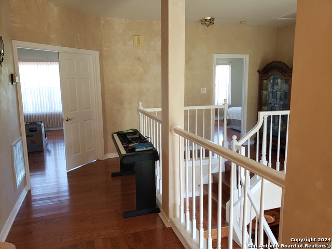

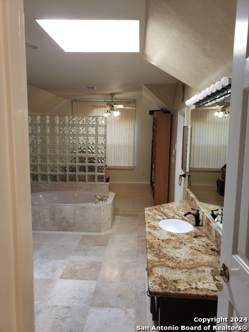
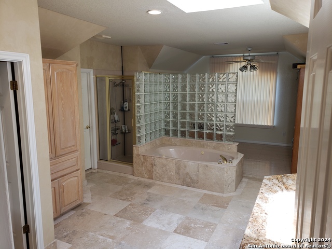
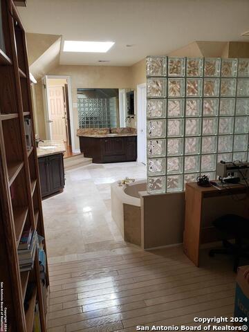
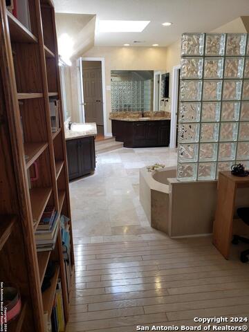
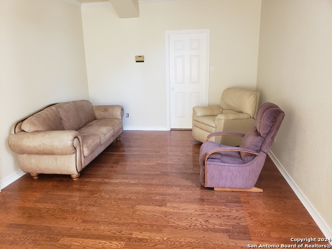
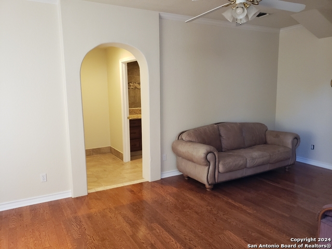

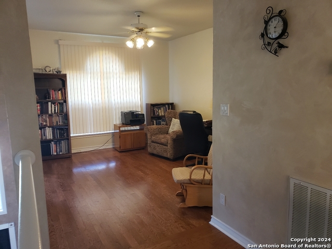

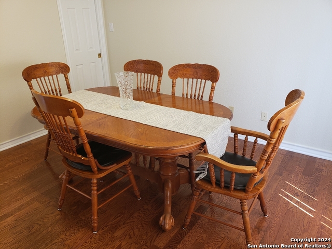

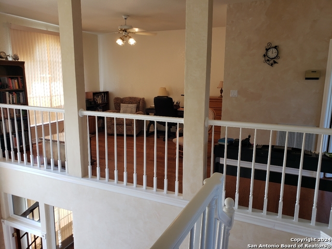
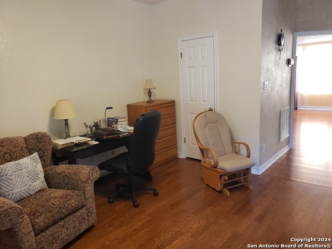
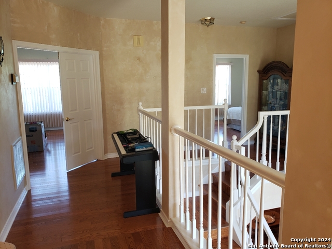

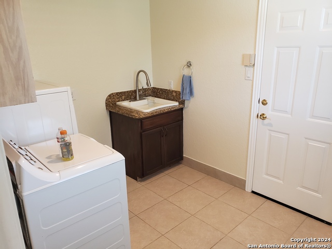


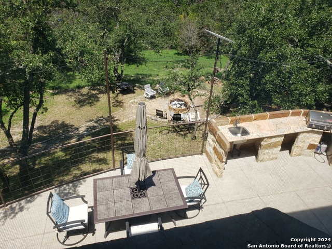
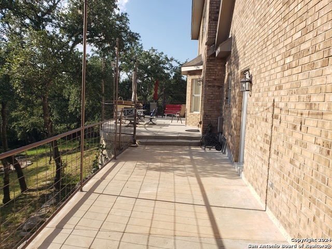
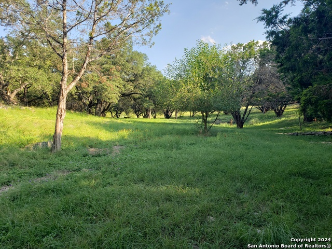


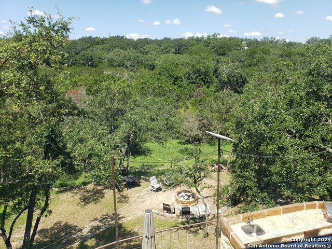
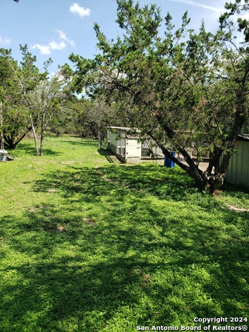
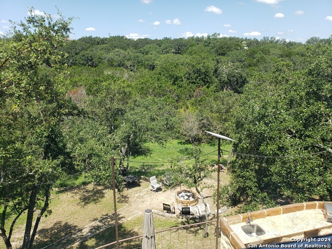
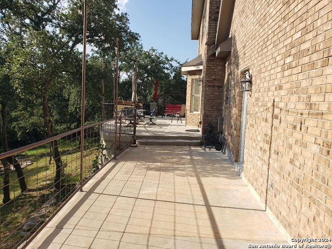
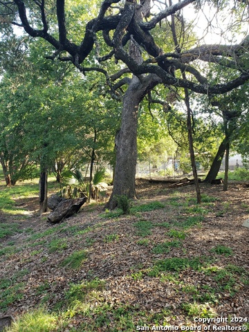
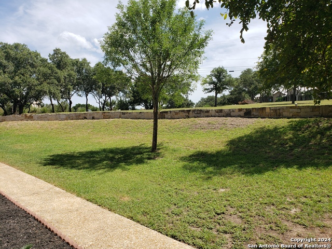

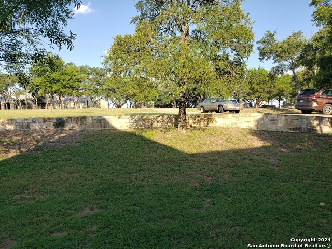


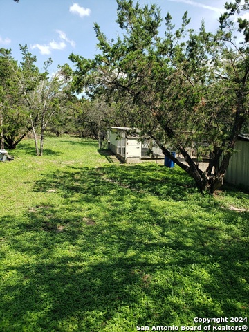
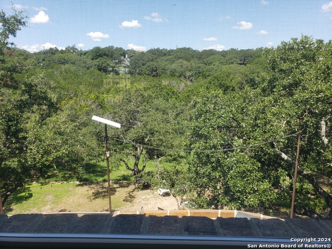
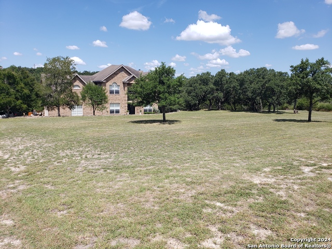
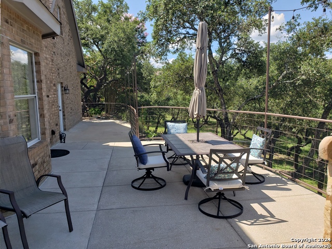
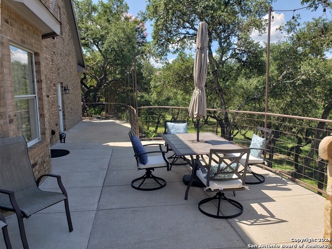
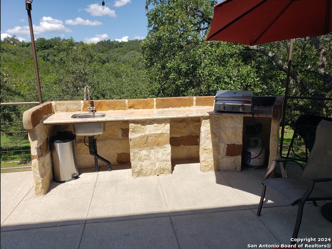
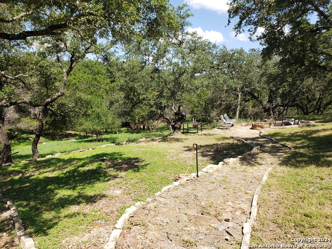
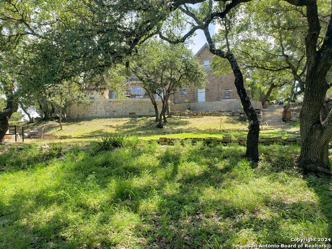
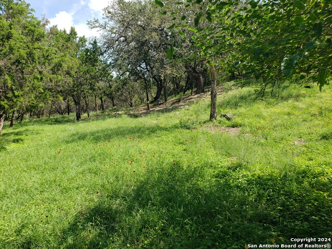
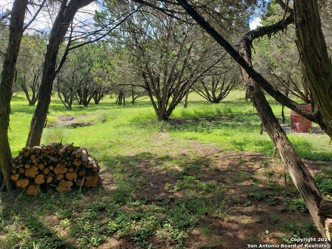







- MLS#: 1798976 ( Single Residential )
- Street Address: 28215 Equestrian
- Viewed: 31
- Price: $990,000
- Price sqft: $336
- Waterfront: No
- Year Built: 1992
- Bldg sqft: 2949
- Bedrooms: 4
- Total Baths: 4
- Full Baths: 4
- Garage / Parking Spaces: 3
- Days On Market: 138
- Additional Information
- County: KENDALL
- City: Boerne
- Zipcode: 78015
- Subdivision: Fair Oaks Ranch
- District: Boerne
- Elementary School: Fair Oaks Ranch
- Middle School: Boerne S
- High School: Boerne Champion
- Provided by: Ron Heller Properties
- Contact: John Stoian
- (210) 849-1543

- DMCA Notice
-
DescriptionExceptionally well kept property. It has to be seen to really appreciate. Custom built on 3.62 acres with for 4 bedrooms 4 full baths. A room now used as an additional dinning area could be the 5th bedroom if needed. A large amount of walls are Venetian plaster, hard wood/stone floors throughout. Large master bath with Jacuzzi tub and exercise room. Spectacular views from back patio, kitchen, family room, master bedroom and from a second room upstairs. Plenty of storage areas and attic storage. Two separate HVAC systems. Numerous ceiling fans and an entrance chandelier. Large patio for entertaining guests. Gross living area should be slightly higher due to storage area conversion into second suite bathroom. Very quiet and secluded property.
Features
Possible Terms
- Conventional
- Cash
Air Conditioning
- Two Central
Apprx Age
- 32
Block
- 300
Builder Name
- Unknown
Construction
- Pre-Owned
Contract
- Exclusive Right To Sell
Days On Market
- 126
Dom
- 126
Elementary School
- Fair Oaks Ranch
Exterior Features
- 4 Sides Masonry
Fireplace
- One
Floor
- Laminate
Foundation
- Slab
Garage Parking
- Three Car Garage
Heating
- Central
Heating Fuel
- Electric
High School
- Boerne Champion
Home Owners Association Fee
- 130
Home Owners Association Frequency
- Annually
Home Owners Association Mandatory
- Mandatory
Home Owners Association Name
- FAIR OAKS HOMEOWNERS ASSOC.
Home Faces
- East
Inclusions
- Washer Connection
- Dryer Connection
Instdir
- From I-10 W take the Fair Oaks Pkwy exit
- right on Fair Oaks Pkwy
- right on Pimlico
- right on Equestrian
- home is on your right. 2nd option
- from I-10 West take the Ralph Fair Road Exit
- right on Ralph Fair Road to left on Pimlico to Equestrian right.
Interior Features
- One Living Area
Kitchen Length
- 11
Legal Desc Lot
- 124
Legal Description
- CB 4709C BLK LOT 124
Lot Description
- Horses Allowed
- Irregular
- 2 - 5 Acres
- Partially Wooded
- Mature Trees (ext feat)
- Sloping
- Creek - Seasonal
Lot Improvements
- Street Paved
- Asphalt
Middle School
- Boerne Middle S
Miscellaneous
- None/not applicable
Multiple HOA
- No
Neighborhood Amenities
- Park/Playground
- Jogging Trails
- Bike Trails
- Bridle Path
Occupancy
- Owner
Other Structures
- Poultry Coop
- RV/Boat Storage
- Shed(s)
Owner Lrealreb
- No
Ph To Show
- 210-222-2227
Possession
- Closing/Funding
Property Type
- Single Residential
Recent Rehab
- Yes
Roof
- Composition
School District
- Boerne
Source Sqft
- Appsl Dist
Style
- Two Story
- Contemporary
Total Tax
- 16285.26
Utility Supplier Elec
- CPS Energy
Utility Supplier Grbge
- Republic W
Utility Supplier Other
- Spectrum
Utility Supplier Water
- Fair Oaks
Views
- 31
Water/Sewer
- Water System
Window Coverings
- All Remain
Year Built
- 1992
Property Location and Similar Properties


