
- Michaela Aden, ABR,MRP,PSA,REALTOR ®,e-PRO
- Premier Realty Group
- Mobile: 210.859.3251
- Mobile: 210.859.3251
- Mobile: 210.859.3251
- michaela3251@gmail.com
Property Photos
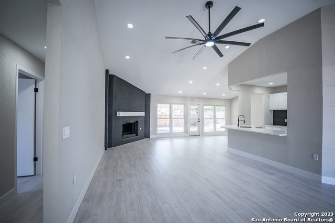

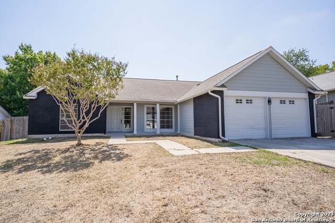
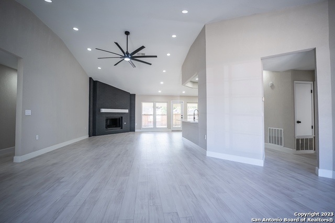
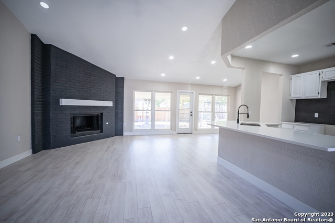
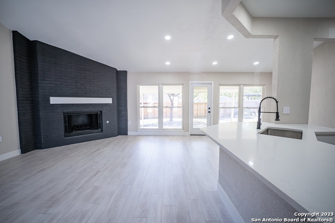
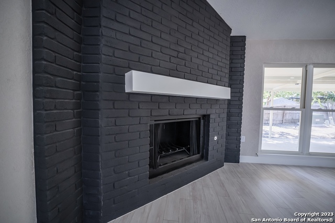
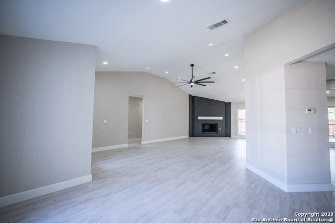
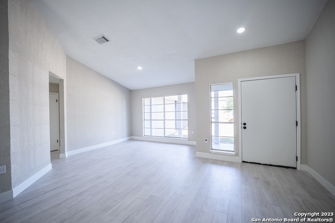
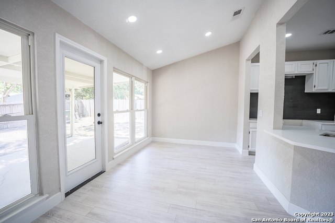
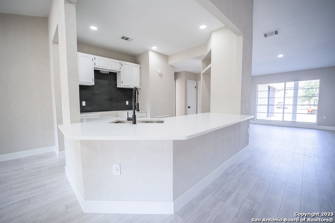
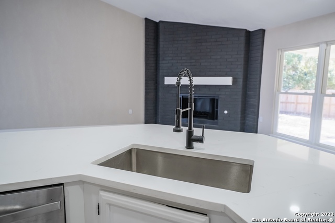
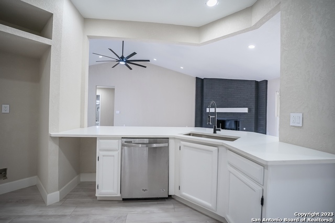
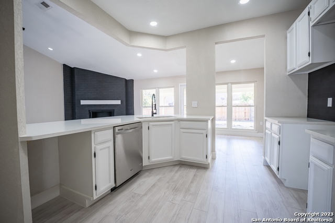
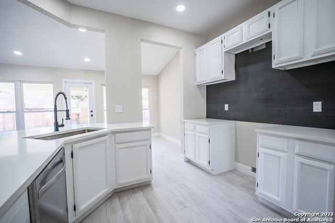
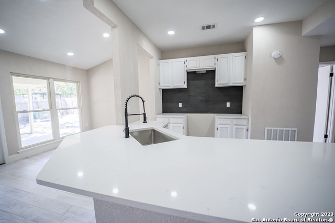
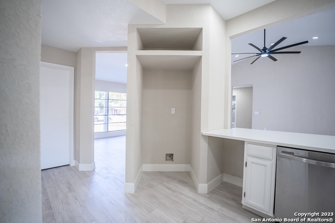
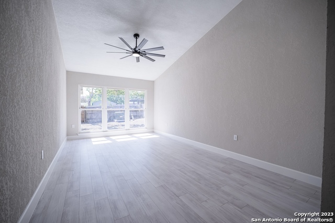
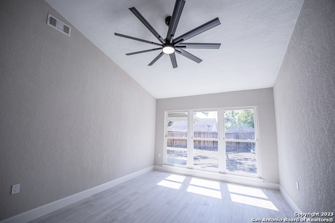
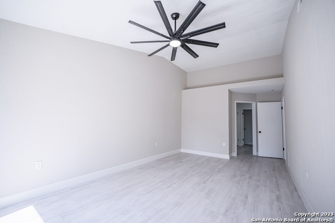
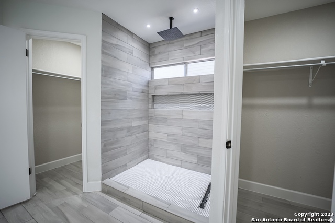
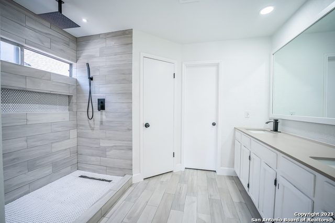
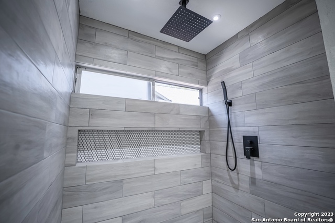
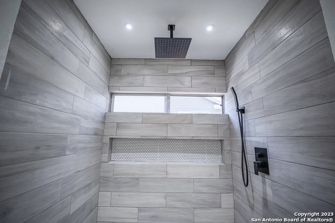
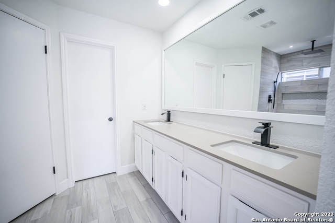
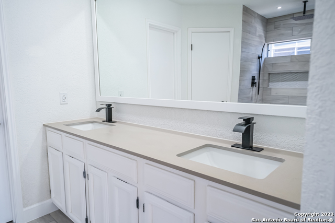
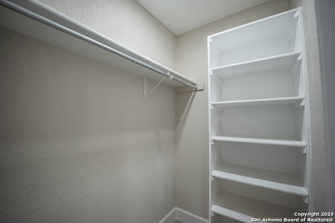
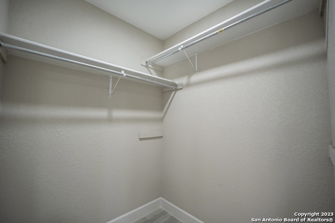
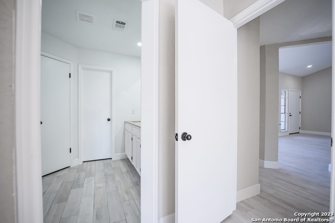
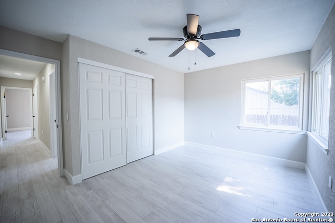
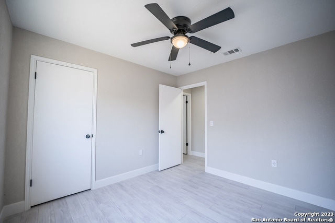
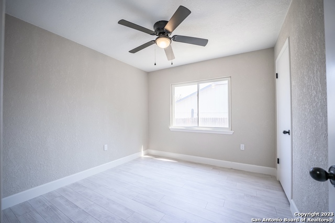
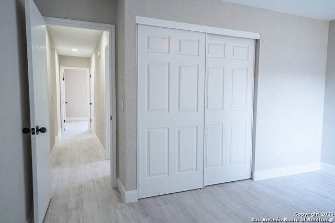
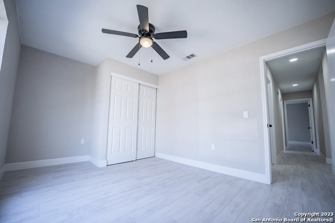
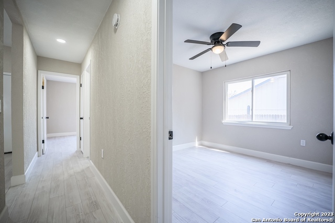
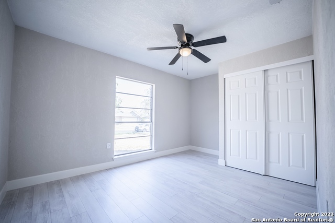
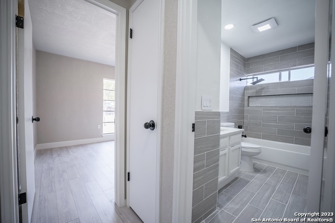
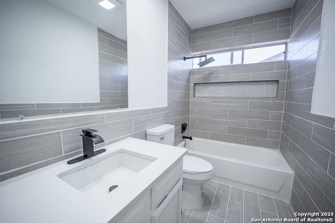
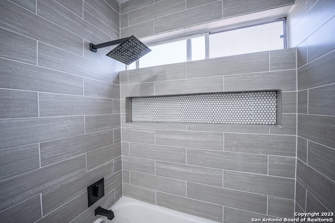
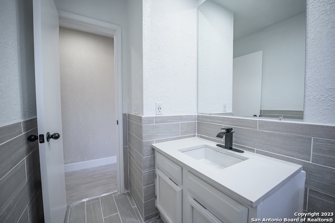
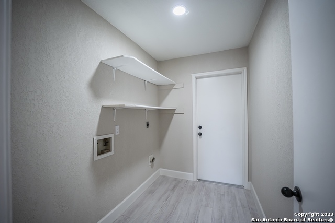
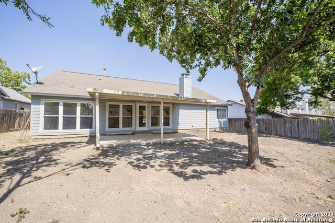
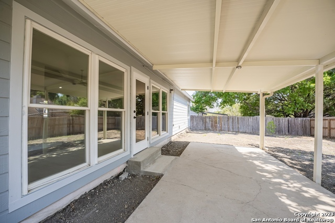
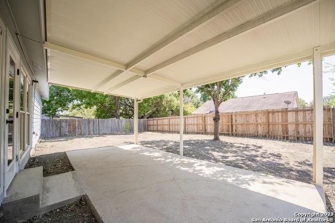
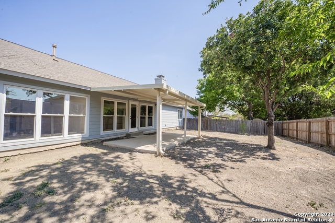
- MLS#: 1798855 ( Single Residential )
- Street Address: 8026 Deadwood Rdg
- Viewed: 109
- Price: $265,000
- Price sqft: $139
- Waterfront: No
- Year Built: 1984
- Bldg sqft: 1904
- Bedrooms: 4
- Total Baths: 2
- Full Baths: 2
- Garage / Parking Spaces: 2
- Days On Market: 504
- Additional Information
- County: BEXAR
- City: Converse
- Zipcode: 78109
- Subdivision: Cimarron
- District: Judson
- Elementary School: Crestview
- Middle School: Kitty Hawk
- High School: Veterans Memorial
- Provided by: Becker Properties, LLC
- Contact: Brooke Longoria
- (210) 616-1566

- DMCA Notice
-
DescriptionThis stunning 4 bedroom 2 full bath home was brilliantly crafter under 1,904 square feet and will surely leave you in awe. Approaching the residence you'll find a extended covered patio with black brick, a white trim and a clean grey exterior. Making your way through the front door you're immediately greeted with an exceptionally pleasing open floor plan. The home features wood plank porcelain tile with white wall base moldings, recessed lighting, towering ceilings and is complete with fresh neutral paint.
Features
Possible Terms
- Conventional
- FHA
- VA
- Cash
- Investors OK
Air Conditioning
- One Central
Apprx Age
- 41
Block
- 85
Builder Name
- UNKNOWN
Construction
- Pre-Owned
Contract
- Exclusive Right To Sell
Days On Market
- 754
Currently Being Leased
- No
Dom
- 441
Elementary School
- Crestview
Energy Efficiency
- Double Pane Windows
- Ceiling Fans
Exterior Features
- Brick
- 3 Sides Masonry
Fireplace
- One
- Living Room
Floor
- Carpeting
- Ceramic Tile
Foundation
- Slab
Garage Parking
- Two Car Garage
Heating
- Central
Heating Fuel
- Electric
High School
- Veterans Memorial
Home Owners Association Mandatory
- None
Inclusions
- Ceiling Fans
- Washer Connection
- Dryer Connection
Instdir
- Head southwest on Kitty Hawk Rd toward Texas 1604 Access Rd
- left onto Toepperwein Rd
- right onto Crossbow Peak
- right onto Deadwood Ridge.
Interior Features
- One Living Area
- Separate Dining Room
- Walk-In Pantry
- Utility Room Inside
- High Ceilings
- Open Floor Plan
- All Bedrooms Downstairs
- Laundry Main Level
- Laundry Room
- Walk in Closets
Kitchen Length
- 14
Legal Desc Lot
- 24
Legal Description
- CB 5052D BLK 85 LOT 24 (CIMARRON UT-6A)
Lot Improvements
- Street Paved
- Curbs
- Sidewalks
- City Street
Middle School
- Kitty Hawk
Miscellaneous
- Virtual Tour
Neighborhood Amenities
- None
Occupancy
- Vacant
Owner Lrealreb
- No
Ph To Show
- 21022222227
Possession
- Closing/Funding
Property Type
- Single Residential
Recent Rehab
- Yes
Roof
- Composition
School District
- Judson
Source Sqft
- Appsl Dist
Style
- One Story
Total Tax
- 6484.22
Views
- 109
Virtual Tour Url
- https://vimeo.com/867022232?share=copy
Water/Sewer
- Water System
- Sewer System
Window Coverings
- All Remain
Year Built
- 1984
Property Location and Similar Properties


