
- Michaela Aden, ABR,MRP,PSA,REALTOR ®,e-PRO
- Premier Realty Group
- Mobile: 210.859.3251
- Mobile: 210.859.3251
- Mobile: 210.859.3251
- michaela3251@gmail.com
Property Photos
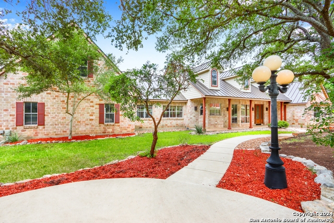

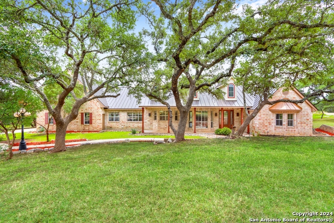
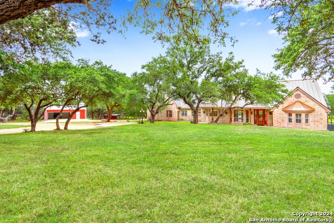
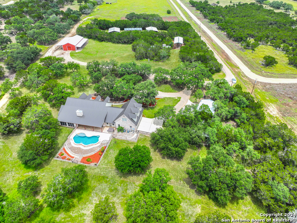
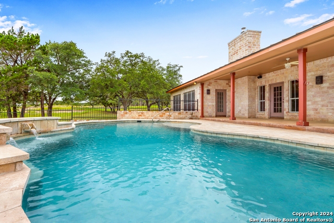
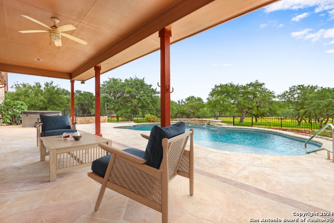
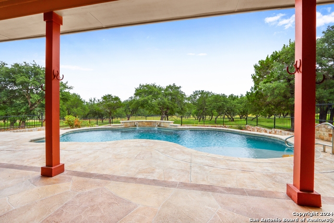
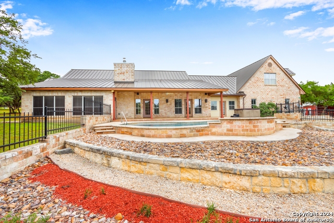
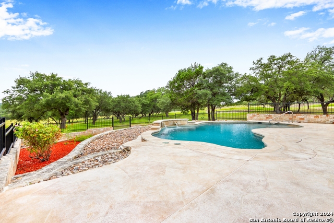
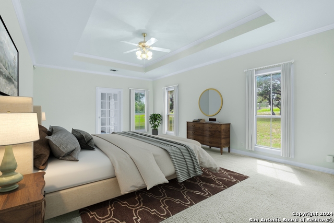
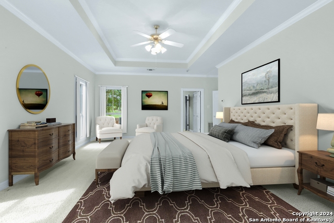
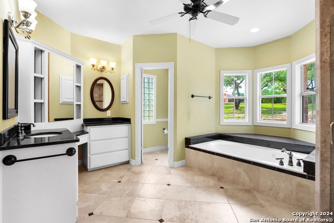
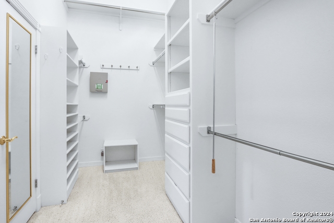
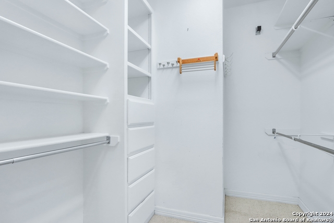
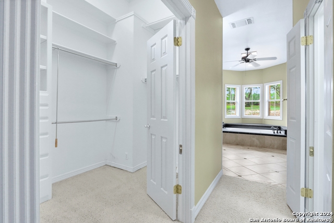
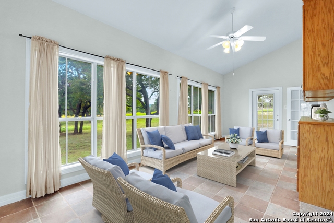
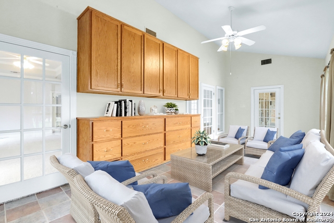
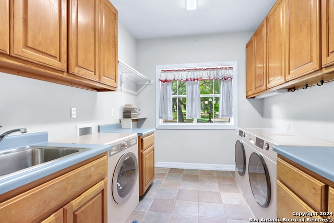
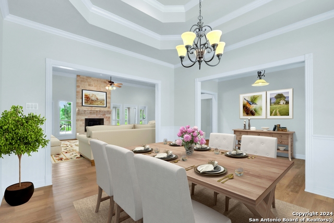
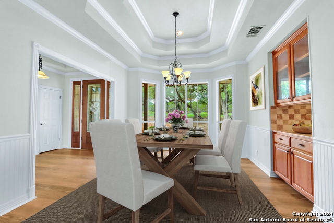
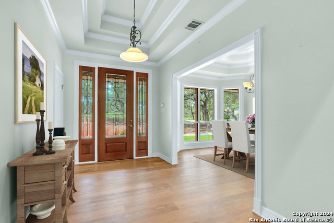
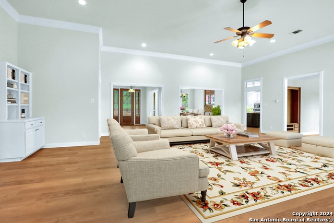
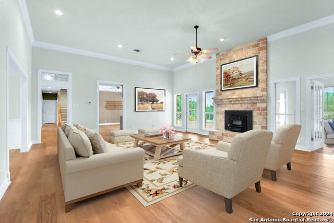
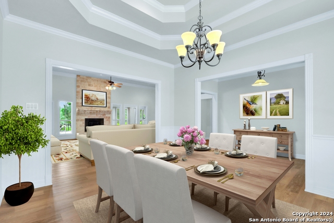
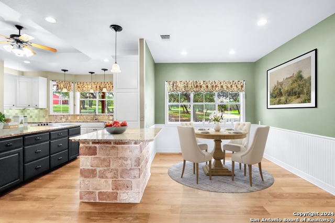
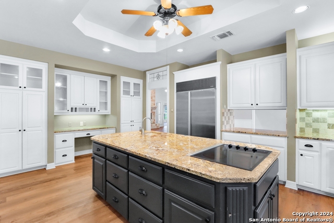
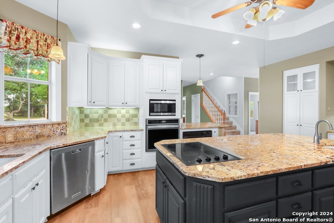
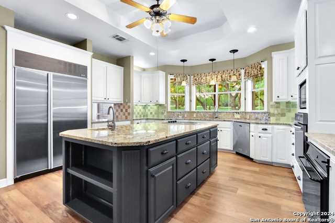
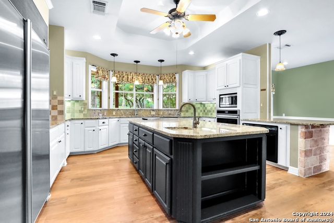
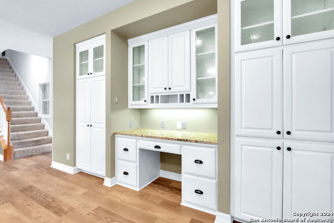
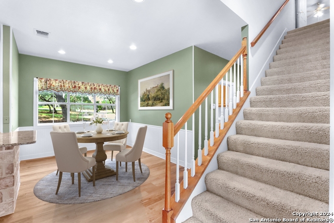
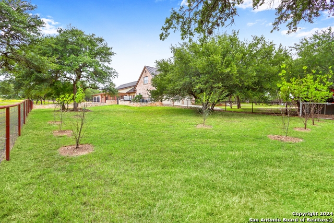
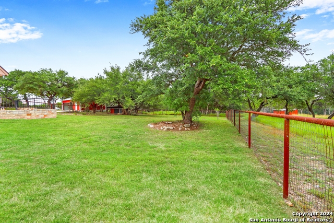
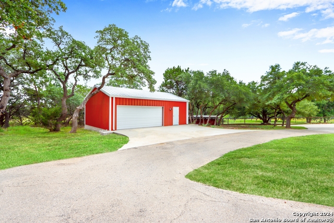
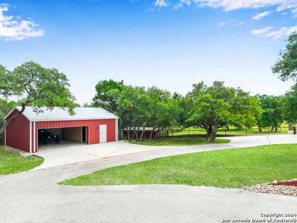
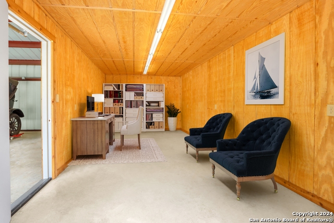
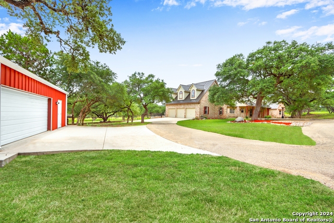
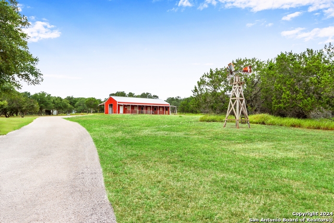
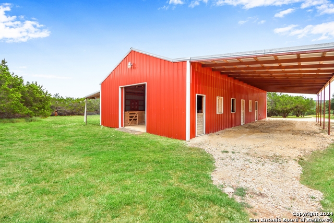
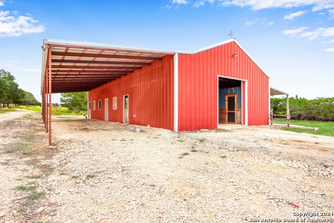
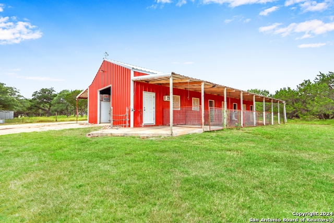
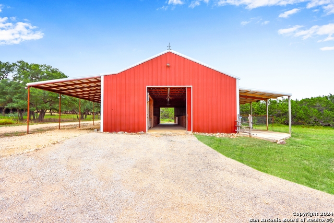
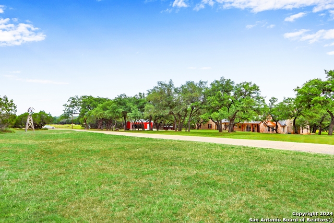
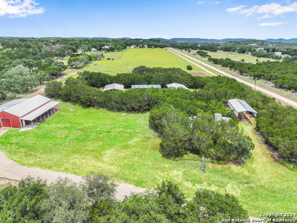
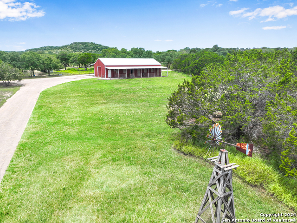
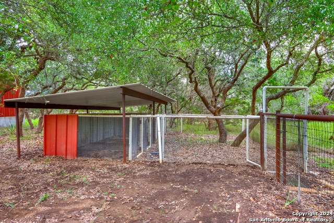
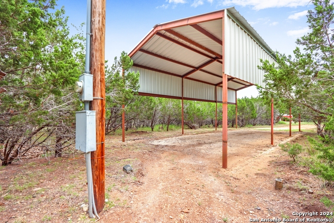
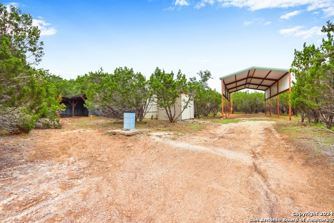
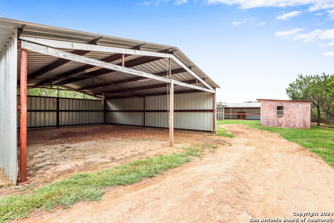
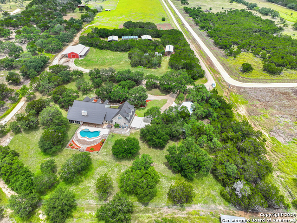
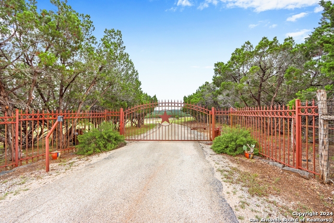
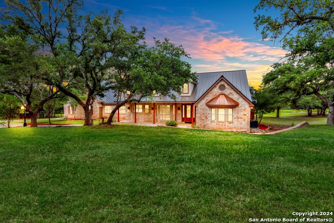
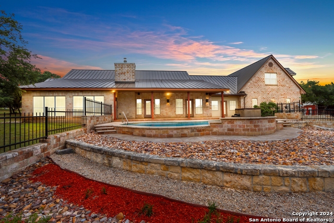
- MLS#: 1798828 ( Single Residential )
- Street Address: 141 Ranger Creek Rd
- Viewed: 19
- Price: $1,700,000
- Price sqft: $446
- Waterfront: No
- Year Built: 1996
- Bldg sqft: 3812
- Bedrooms: 3
- Total Baths: 4
- Full Baths: 2
- 1/2 Baths: 2
- Garage / Parking Spaces: 3
- Days On Market: 139
- Additional Information
- County: KENDALL
- City: Boerne
- Zipcode: 78006
- District: Boerne
- Elementary School: Call District
- Middle School: Call District
- High School: Call District
- Provided by: Legacy Broker Group
- Contact: Mark Bukowski
- (830) 446-3378

- DMCA Notice
-
DescriptionWonderful Country Ranchette, located on the prestigious sought after Ranger Creek Rd. This property encompasses 7+/ acres w/ private custom gated entrance covered with countless beautiful mature oaks. Don Craighead custom built home, in ground pool, Updated kitchen w/beautiful granite countertops to include a massive island. First floor Primary Bedroom includes updated bath, w/separate walk in closets to include a separate cedar closet. 2 large bedrooms upstairs that share a joined bathroom, including a study area. All Rooms are Bright and open to take in the views of this outstanding property. Home boasts a game room, w/room for a pool table, 24x12 study/office area across the rear of the house. Horse/Livestock property w/ 40x30 Barn, 2 pole barns, fenced and cross fenced, RV covered port with electrical, plus many more amenities waiting for you and your family to start the country lifestyle you've always dreamed about.
Features
Possible Terms
- Conventional
- FHA
- VA
- Cash
Accessibility
- Hallways 42" Wide
- Level Lot
- Level Drive
- First Floor Bath
- Full Bath/Bed on 1st Flr
- First Floor Bedroom
- Stall Shower
Air Conditioning
- Three+ Central
Apprx Age
- 28
Builder Name
- Don Craighead
Construction
- Pre-Owned
Contract
- Exclusive Right To Sell
Days On Market
- 135
Dom
- 135
Elementary School
- Call District
Energy Efficiency
- 13-15 SEER AX
- Programmable Thermostat
- Double Pane Windows
- Ceiling Fans
Exterior Features
- Brick
- 4 Sides Masonry
Fireplace
- One
- Living Room
Floor
- Carpeting
- Ceramic Tile
- Laminate
Foundation
- Slab
Garage Parking
- Three Car Garage
- Attached
- Side Entry
- Oversized
Green Features
- Drought Tolerant Plants
Heating
- Central
Heating Fuel
- Electric
High School
- Call District
Home Owners Association Mandatory
- None
Inclusions
- Ceiling Fans
- Chandelier
- Central Vacuum
- Washer Connection
- Dryer Connection
- Cook Top
- Built-In Oven
- Self-Cleaning Oven
- Microwave Oven
- Refrigerator
- Disposal
- Dishwasher
- Trash Compactor
- Ice Maker Connection
- Water Softener (owned)
- Wet Bar
- Vent Fan
- Smoke Alarm
- Security System (Owned)
- Electric Water Heater
- Satellite Dish (owned)
- Garage Door Opener
- Smooth Cooktop
- Down Draft
Instdir
- I-10W to Ranger Creek Road
Interior Features
- One Living Area
- Separate Dining Room
- Two Eating Areas
- Island Kitchen
- Breakfast Bar
- Study/Library
- Game Room
- Loft
- Utility Room Inside
- 1st Floor Lvl/No Steps
- Open Floor Plan
Kitchen Length
- 25
Legal Description
- 7+/- acres out of A10334 - SURVEY 573 H J MOORE 31.76 ACRES
Lot Description
- County VIew
- Horses Allowed
- 5 - 14 Acres
Lot Improvements
- Street Paved
Middle School
- Call District
Miscellaneous
- No City Tax
Neighborhood Amenities
- None
Other Structures
- Barn(s)
- Shed(s)
- Storage
Owner Lrealreb
- No
Ph To Show
- 210-222-2227
Possession
- Closing/Funding
Property Type
- Single Residential
Roof
- Metal
School District
- Boerne
Source Sqft
- Appsl Dist
Style
- Two Story
- Texas Hill Country
Total Tax
- 17900
Views
- 19
Virtual Tour Url
- https://myre.io/0fenBow0Z0L
Water/Sewer
- Private Well
- Septic
- Water Storage
Window Coverings
- Some Remain
Year Built
- 1996
Property Location and Similar Properties


