
- Michaela Aden, ABR,MRP,PSA,REALTOR ®,e-PRO
- Premier Realty Group
- Mobile: 210.859.3251
- Mobile: 210.859.3251
- Mobile: 210.859.3251
- michaela3251@gmail.com
Property Photos
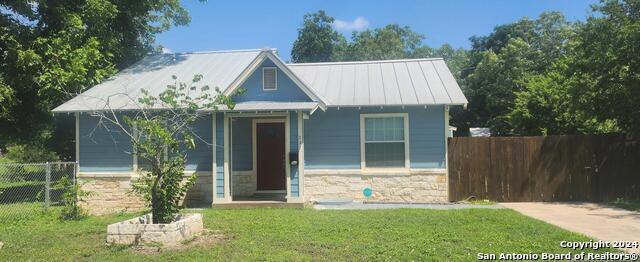

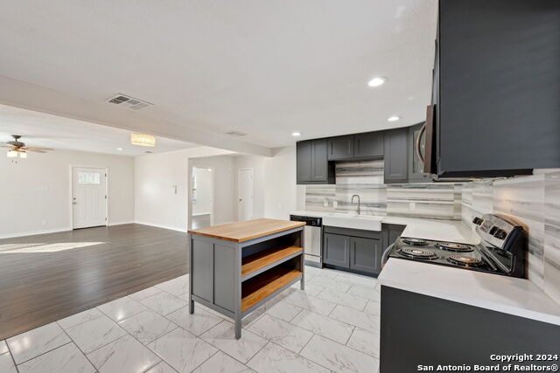
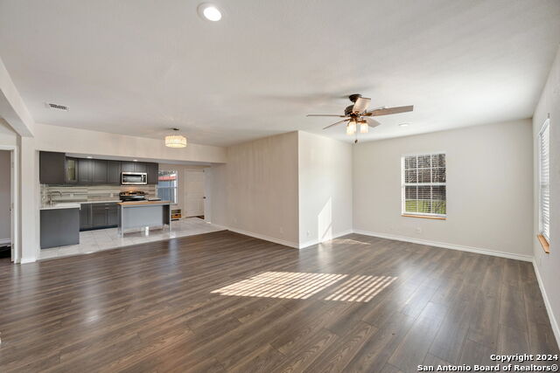

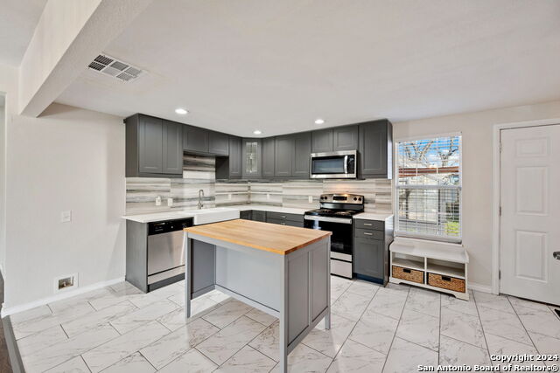
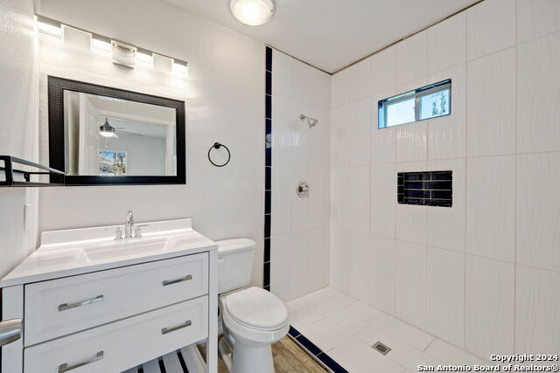
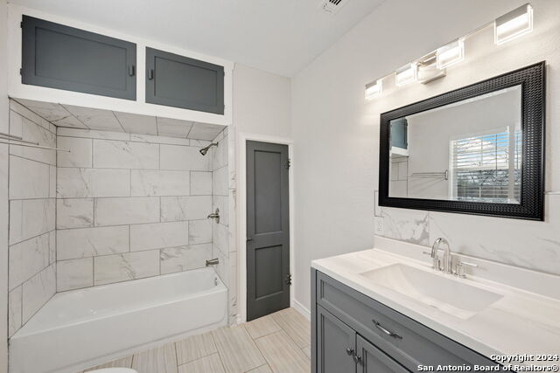

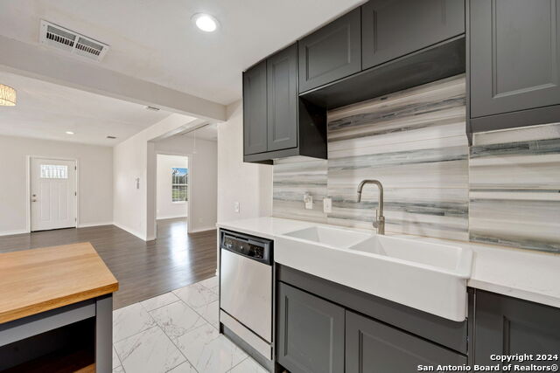
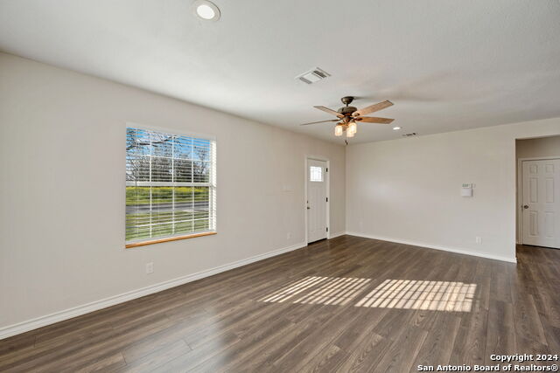
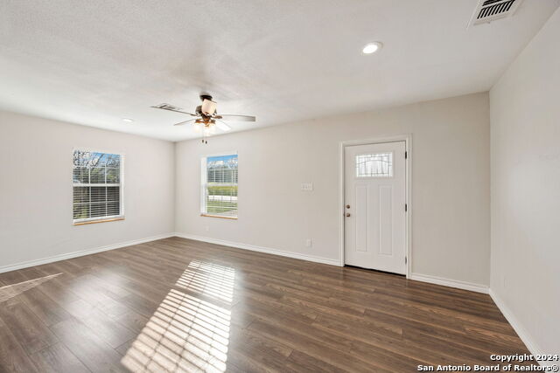

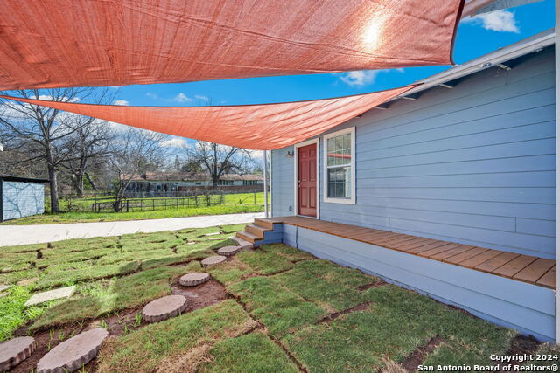
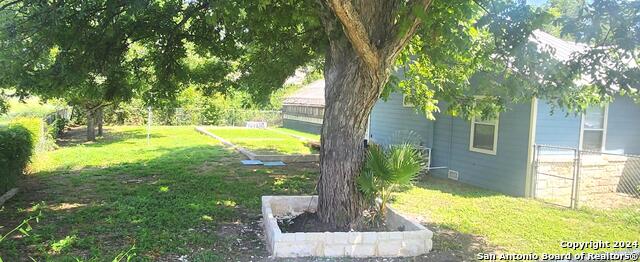

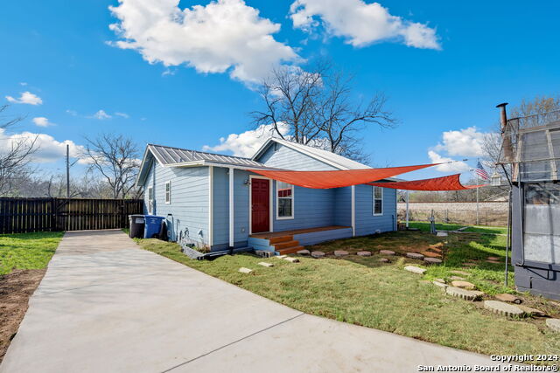
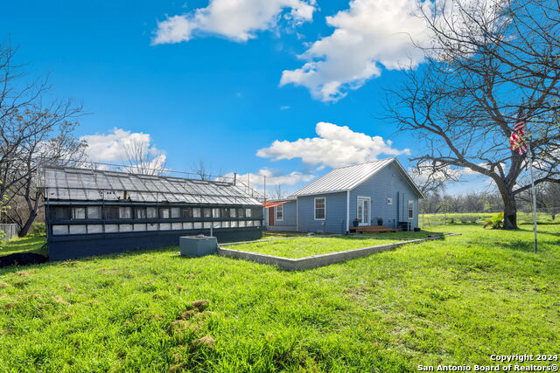
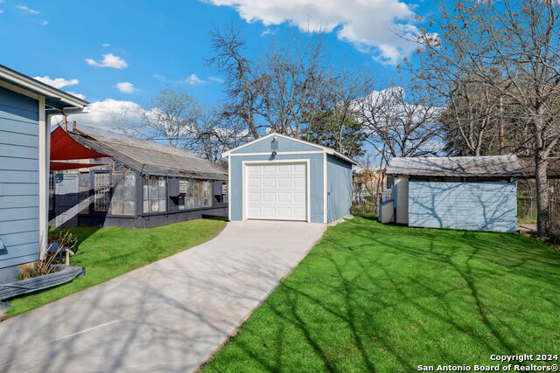
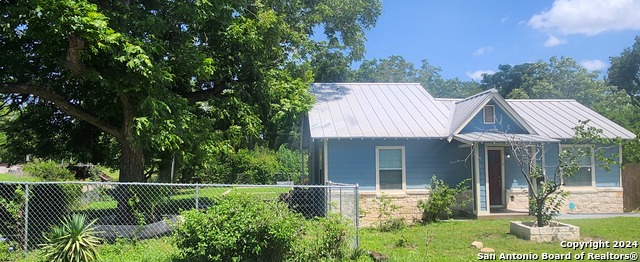
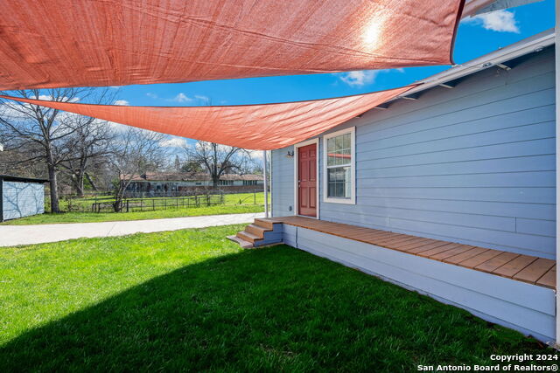

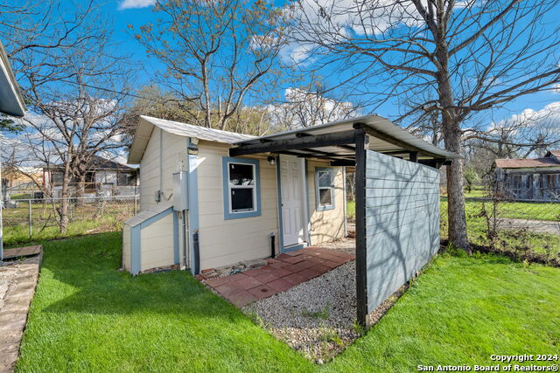

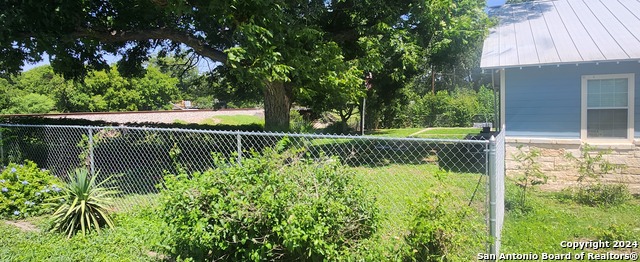







- MLS#: 1798781 ( Single Residential )
- Street Address: 231 Mcmullen St
- Viewed: 94
- Price: $263,000
- Price sqft: $202
- Waterfront: No
- Year Built: 1920
- Bldg sqft: 1303
- Bedrooms: 2
- Total Baths: 2
- Full Baths: 2
- Garage / Parking Spaces: 1
- Days On Market: 184
- Additional Information
- County: BEXAR
- City: San Antonio
- Zipcode: 78210
- Subdivision: Riverside Park
- District: San Antonio I.S.D.
- Elementary School: Call District
- Middle School: Call District
- High School: Call District
- Provided by: Jake Anthony Realty, LLC
- Contact: Felipe Cobarruvias
- (210) 316-6484

- DMCA Notice
-
DescriptionNestled on a spacious double lot, 231 McMullen presents a charming blend of modern amenities and cozy living in a serene neighborhood. This property offers a unique opportunity with a main residence featuring 2 bedrooms, 2 bathroom, accompanied by a separate guest house studio apartment. As you step onto the property, you're greeted by the lush greenery of the maintained landscape, full size greenhouse that awaits your green thumb's touch. The outdoor space offers a peaceful retreat, perfect for relaxation and entertaining guests. The main residence boasts a range of updates, including new electrical wiring ensuring safety and efficiency, as well as a durable metal roof providing long lasting protection against the elements. Additionally, the newly installed HVAC system ensures year round comfort, maintaining an ideal climate regardless of the season. For convenience and storage, a one car garage, thoughtfully constructed by Tuff Shed, provides ample space for parking or workshop needs. This well designed garage seamlessly integrates into the property's aesthetics while offering practical functionality. The guest house studio apartment provides versatility, whether for accommodating visitors, generating rental income, or serving as a private workspace. Its separate entrance ensures privacy while allowing for easy access to the main residence and outdoor amenities. Located in a desirable neighborhood, 231 McMullen offers a peaceful retreat away from the hustle and bustle of city life while still being minutes from San Antonio's downtown attractions. Don't miss the opportunity to make this property your own oasis of comfort and convenience.
Features
Possible Terms
- Conventional
- FHA
- VA
- TX Vet
- Cash
Air Conditioning
- One Central
Apprx Age
- 104
Builder Name
- UNKNOWN
Construction
- Pre-Owned
Contract
- Exclusive Right To Sell
Days On Market
- 217
Currently Being Leased
- No
Dom
- 126
Elementary School
- Call District
Energy Efficiency
- Radiant Barrier
- Ceiling Fans
Exterior Features
- Siding
Fireplace
- Not Applicable
Floor
- Ceramic Tile
- Laminate
Foundation
- Slab
Garage Parking
- One Car Garage
Heating
- Central
Heating Fuel
- Electric
High School
- Call District
Home Owners Association Mandatory
- None
Home Faces
- South
Inclusions
- Ceiling Fans
- Washer Connection
- Dryer Connection
- Microwave Oven
- Dishwasher
- Smoke Alarm
- Electric Water Heater
Instdir
- Roosevelt
Interior Features
- Liv/Din Combo
Kitchen Length
- 15
Legal Desc Lot
- 18
Legal Description
- NCB 3210 BLK 3 LOT 18 & 19
Lot Description
- 1/4 - 1/2 Acre
Lot Improvements
- Street Paved
- Curbs
- Streetlights
- Alley
- City Street
Middle School
- Call District
Miscellaneous
- None/not applicable
Neighborhood Amenities
- None
Occupancy
- Vacant
Other Structures
- Greenhouse
Owner Lrealreb
- No
Ph To Show
- 2102222227
Possession
- Closing/Funding
Property Type
- Single Residential
Recent Rehab
- No
Roof
- Metal
School District
- San Antonio I.S.D.
Source Sqft
- Appsl Dist
Style
- One Story
Total Tax
- 7298.63
Utility Supplier Elec
- CPS
Utility Supplier Gas
- CPS
Utility Supplier Grbge
- CPS
Utility Supplier Water
- SAWS
Views
- 94
Water/Sewer
- Aerobic Septic
Window Coverings
- All Remain
Year Built
- 1920
Property Location and Similar Properties


