
- Michaela Aden, ABR,MRP,PSA,REALTOR ®,e-PRO
- Premier Realty Group
- Mobile: 210.859.3251
- Mobile: 210.859.3251
- Mobile: 210.859.3251
- michaela3251@gmail.com
Property Photos
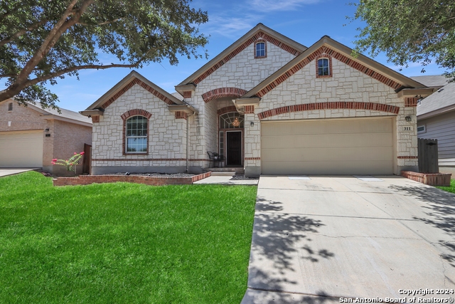

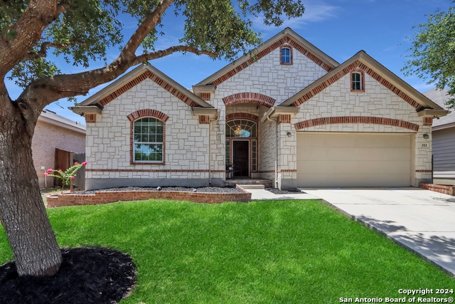
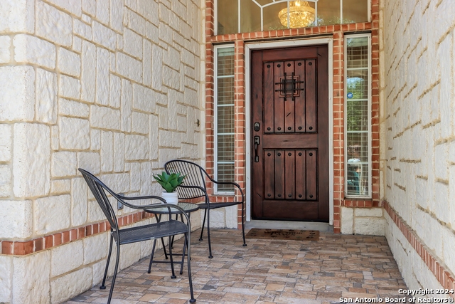
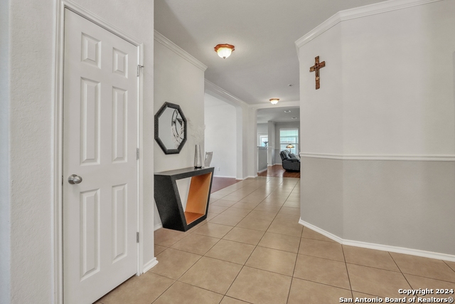
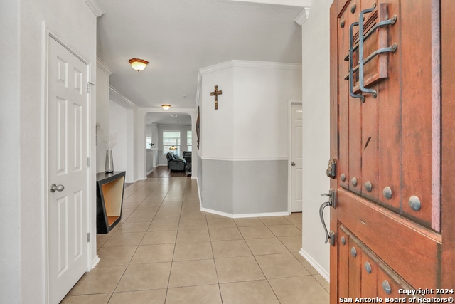

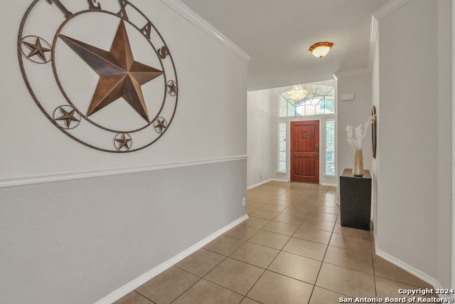

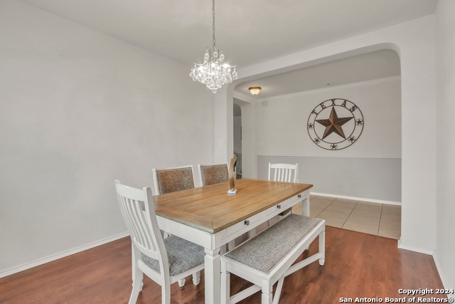
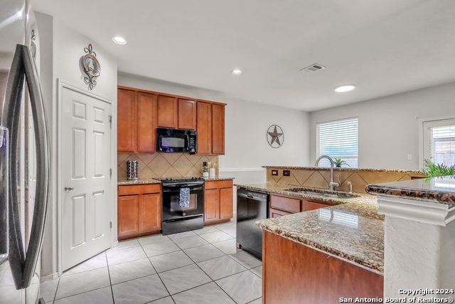
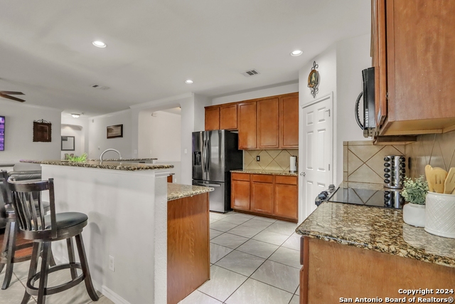

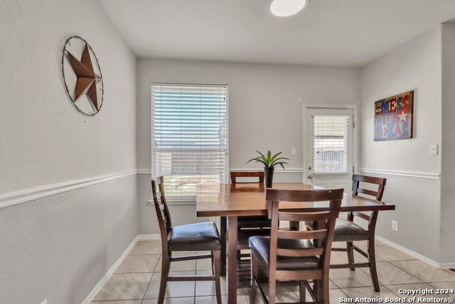
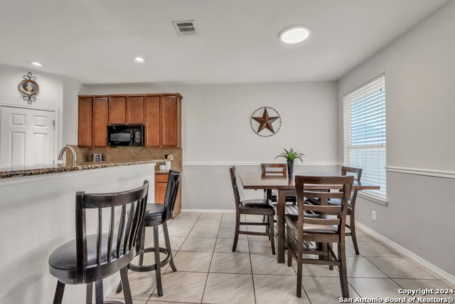
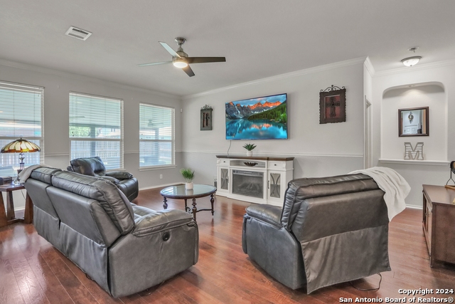
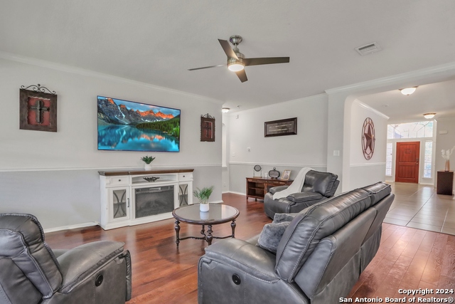
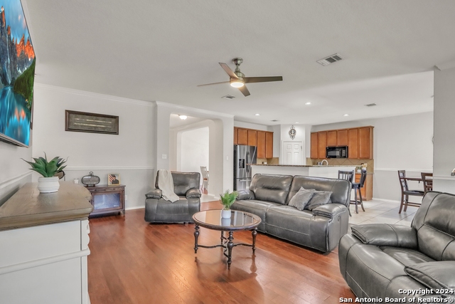
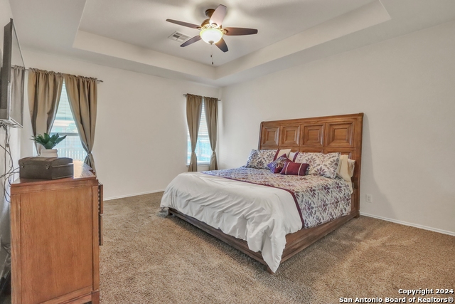
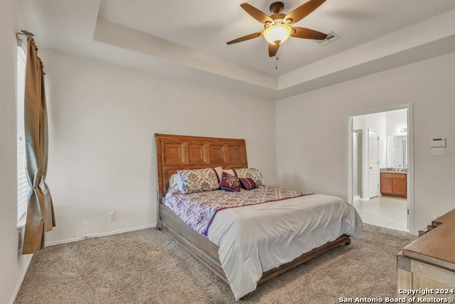
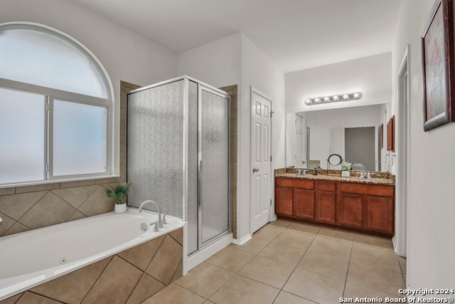
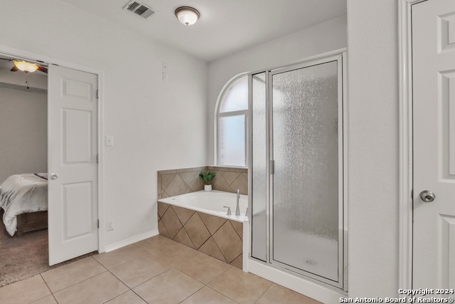
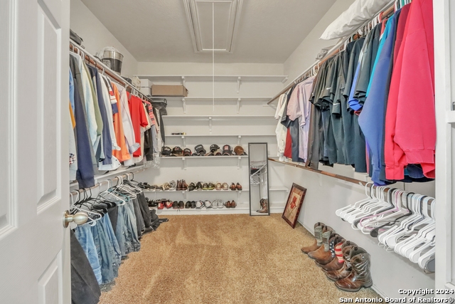
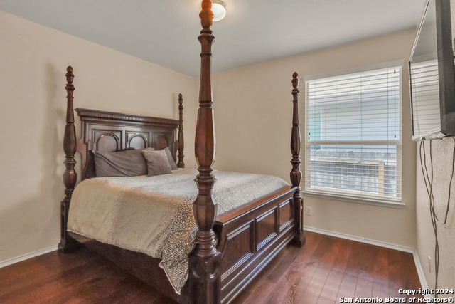
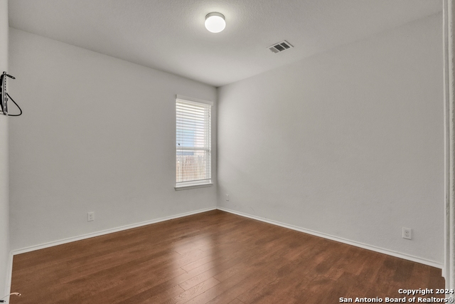


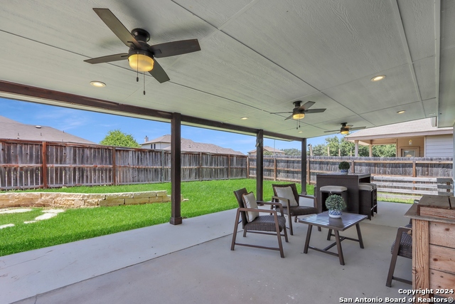
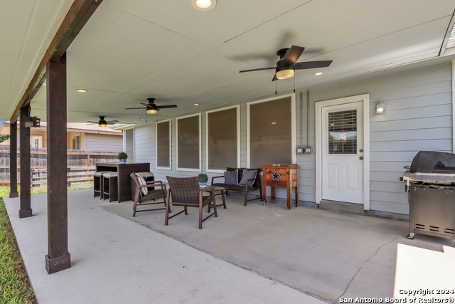
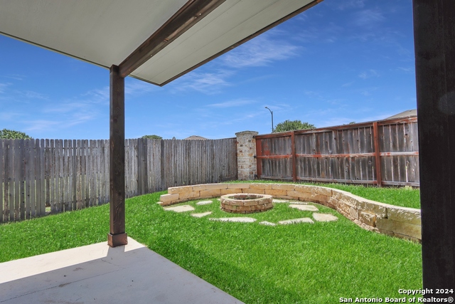
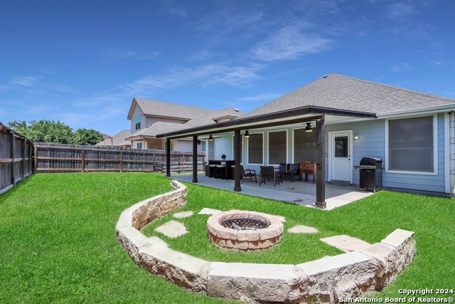
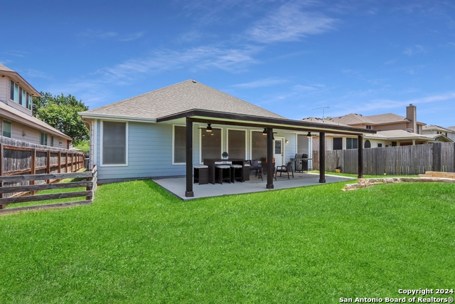
- MLS#: 1798665 ( Single Residential )
- Street Address: 311 Fire Wheel
- Viewed: 68
- Price: $320,000
- Price sqft: $140
- Waterfront: No
- Year Built: 2009
- Bldg sqft: 2284
- Bedrooms: 4
- Total Baths: 2
- Full Baths: 2
- Garage / Parking Spaces: 2
- Days On Market: 188
- Additional Information
- County: BEXAR
- City: San Antonio
- Zipcode: 78245
- Subdivision: Amhurst
- District: Northside
- Elementary School: Behlau
- Middle School: Luna
- High School: William Brennan
- Provided by: JPAR San Antonio
- Contact: Jennifer Cannon
- (210) 725-0255

- DMCA Notice
-
DescriptionWelcome to this beautifully designed home in the Amhurst community! Prepare to be amazed by this stunning residence that combines contemporary style with rustic charm. As you step inside, you'll find a thoughtfully laid out floor plan featuring four spacious bedrooms and two full baths. The formal dining room sets the stage for family gatherings, while the expansive living room seamlessly transitions into the eat in kitchen, creating an open and inviting atmosphere. The kitchen offers granite countertops and 42 inch cabinets providing ample storage and counter space. The owner's retreat and en suite bathroom feature a dual sink vanity, soaking jacuzzi tub, separate shower, and massive walk in closet. The three additional bedrooms offer flexibility, with one featuring double doors that make it an ideal space for a home office or study. Step outside to your private backyard oasis, where you'll find an extra large covered patio, and fire pit perfect for entertaining, while the dedicated dog run provides a space for your pets. The Amhurst community offers an abundance of outdoor amenities with a playground, swimming pool, basketball court, and dog park. Within minutes from Lackland Air Force Base, highway 1604/90/151, Sea World and shopping centers. See it today call it home tomorrow!
Features
Possible Terms
- Conventional
- FHA
- VA
- Cash
Air Conditioning
- One Central
Apprx Age
- 15
Block
- 13
Builder Name
- DR HORTON
Construction
- Pre-Owned
Contract
- Exclusive Right To Sell
Days On Market
- 294
Dom
- 166
Elementary School
- Behlau Elementary
Exterior Features
- 3 Sides Masonry
- Stone/Rock
- Siding
Fireplace
- Not Applicable
Floor
- Carpeting
- Ceramic Tile
- Wood
Foundation
- Slab
Garage Parking
- Two Car Garage
Heating
- Central
Heating Fuel
- Electric
High School
- William Brennan
Home Owners Association Fee
- 104.55
Home Owners Association Frequency
- Quarterly
Home Owners Association Mandatory
- Mandatory
Home Owners Association Name
- AMHURST HOME OWNERS ASSOCIATION
- INC.
Inclusions
- Ceiling Fans
- Chandelier
- Washer Connection
- Dryer Connection
- Self-Cleaning Oven
- Microwave Oven
- Stove/Range
- Disposal
- Dishwasher
- Ice Maker Connection
- Electric Water Heater
- Garage Door Opener
- Smooth Cooktop
- Private Garbage Service
Instdir
- 1604 W exit Potranco and make a right
- left on American Lotus
- left on Purple Mint
- right on Fire wheel.
Interior Features
- One Living Area
- Separate Dining Room
- Eat-In Kitchen
- Two Eating Areas
- Breakfast Bar
- Utility Room Inside
- Open Floor Plan
- Laundry Main Level
- Laundry Room
Kitchen Length
- 12
Legal Description
- CB 4361C BLOCK 13 LOT 3 POTRANCO SUBD UT-2 PLAT 9568/79-82
Middle School
- Luna
Multiple HOA
- No
Neighborhood Amenities
- Pool
- Park/Playground
- Jogging Trails
- BBQ/Grill
- Basketball Court
Occupancy
- Owner
Owner Lrealreb
- No
Ph To Show
- 210-222-2227
Possession
- Closing/Funding
Property Type
- Single Residential
Roof
- Composition
School District
- Northside
Source Sqft
- Appsl Dist
Style
- One Story
Total Tax
- 4693.5
Utility Supplier Elec
- CPS
Utility Supplier Sewer
- SAWS
Utility Supplier Water
- SAWS
Views
- 68
Water/Sewer
- Water System
- Sewer System
Window Coverings
- All Remain
Year Built
- 2009
Property Location and Similar Properties


