
- Michaela Aden, ABR,MRP,PSA,REALTOR ®,e-PRO
- Premier Realty Group
- Mobile: 210.859.3251
- Mobile: 210.859.3251
- Mobile: 210.859.3251
- michaela3251@gmail.com
Property Photos
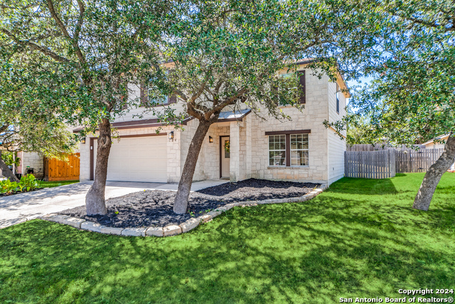

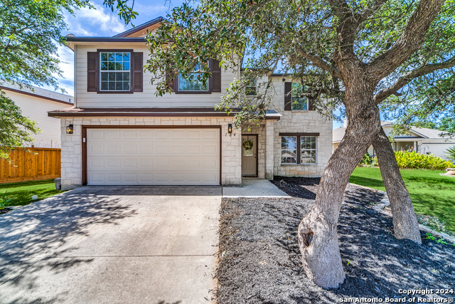
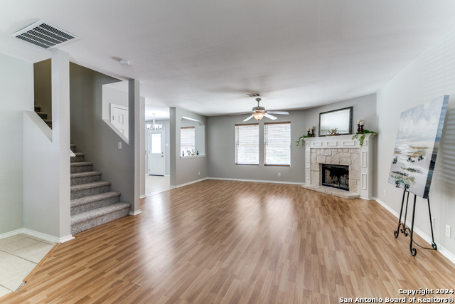
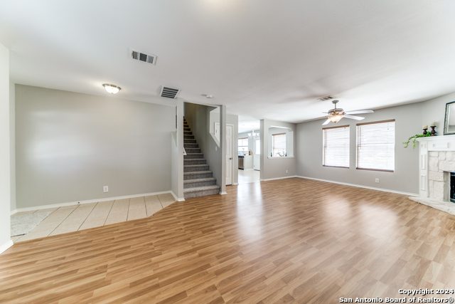
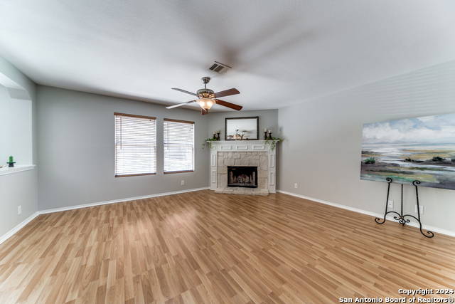
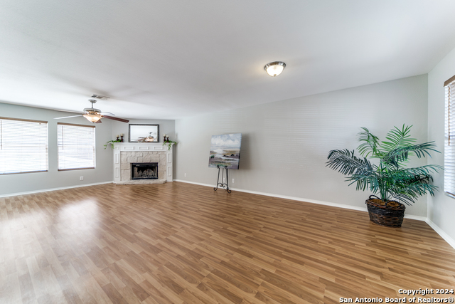
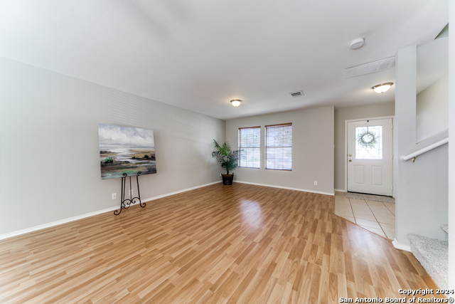
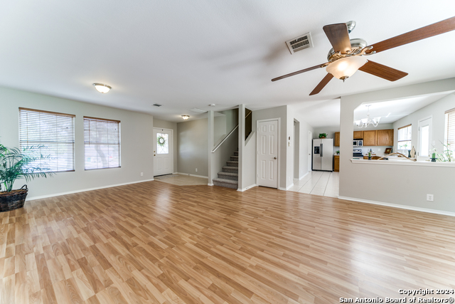
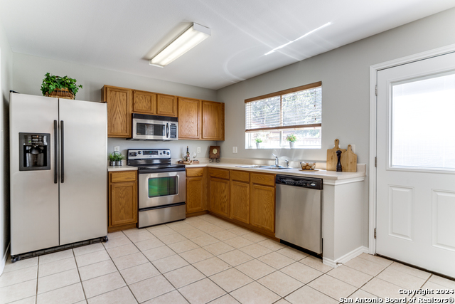
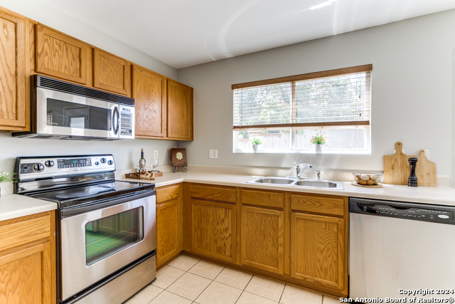
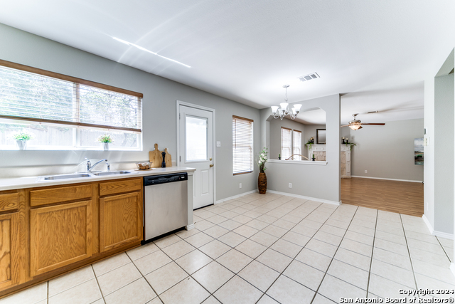
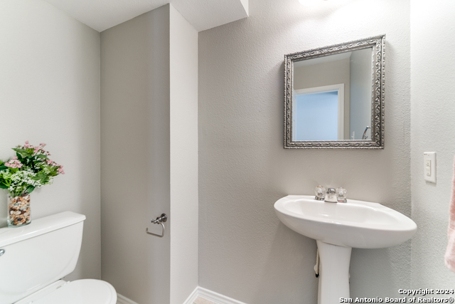
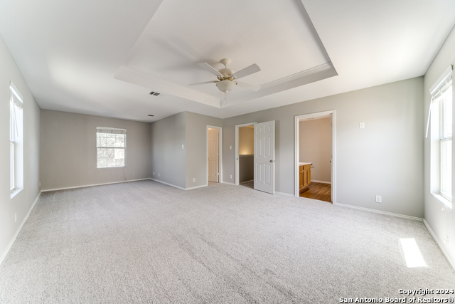
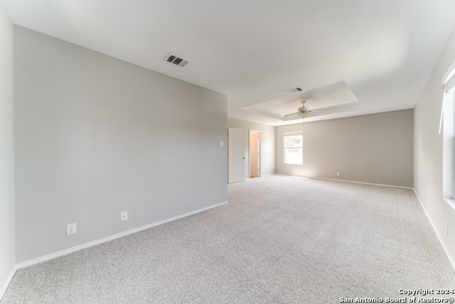
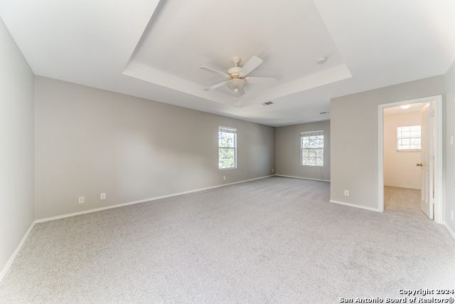
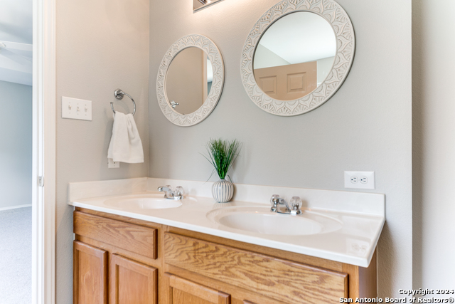
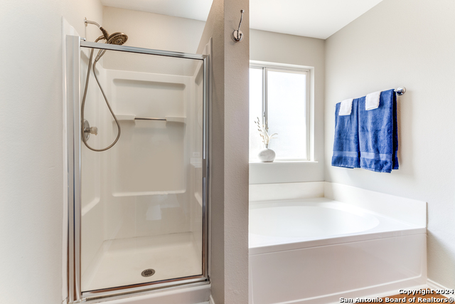
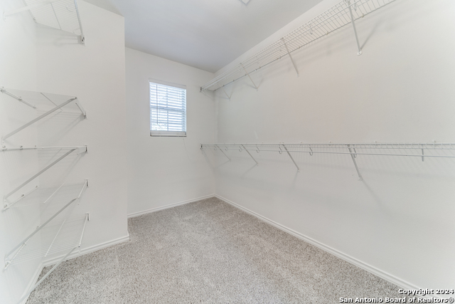
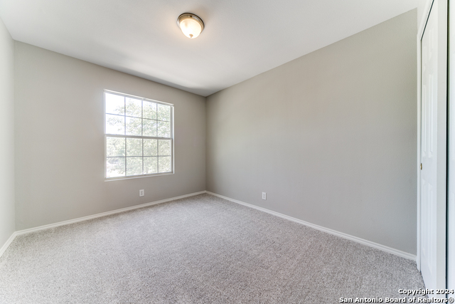
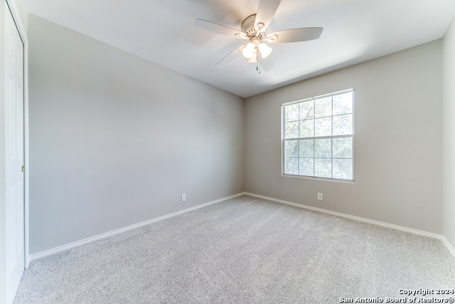
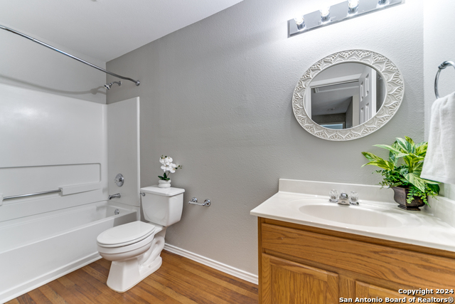
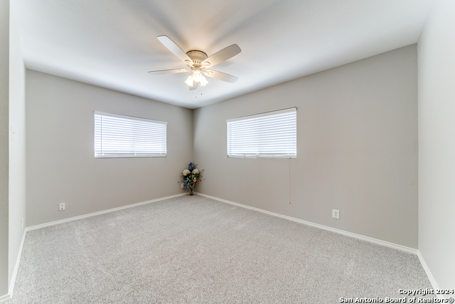
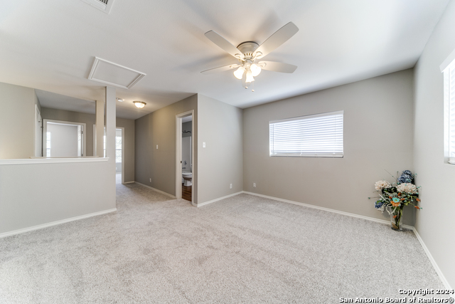
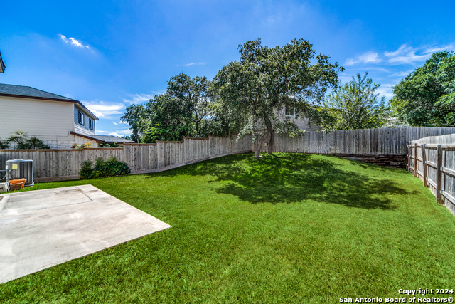
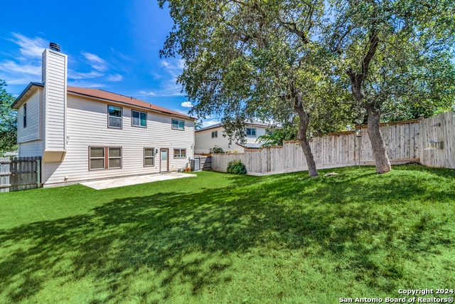
- MLS#: 1798598 ( Single Residential )
- Street Address: 104 Bethany Way
- Viewed: 30
- Price: $339,000
- Price sqft: $169
- Waterfront: No
- Year Built: 2004
- Bldg sqft: 2008
- Bedrooms: 3
- Total Baths: 3
- Full Baths: 2
- 1/2 Baths: 1
- Garage / Parking Spaces: 2
- Days On Market: 127
- Additional Information
- County: KENDALL
- City: Boerne
- Zipcode: 78006
- Subdivision: Boerne Heights
- District: Boerne
- Elementary School: Kendall
- Middle School: Boerne S
- High School: Boerne Champion
- Provided by: Premier Hill Country Properties
- Contact: Amy Standley
- (830) 431-8353

- DMCA Notice
-
Description***Seller is Offering Up To $5,000 in Concessions to the Buyer for Closing Costs or to Buy Down the APR *** Location Location Location! Wonderful property in the Boerne ISD ~ This charming two story home rests in a great established subdivision, on a cul de sac, just off of IH 10 for easy access. This home has an open and flowing floor plan. A formal dining room or sitting room leads to the open Living Area with a cozy fireplace! The Living area flows to the breakfast area and kitchen all with great natural light! The bedrooms are all upstairs. The owners retreat is HUGE ~ Offering a large sitting area and has an en suite full bath with a large closet. The secondary bedrooms are split from the Primary for privacy. There is a game room upstairs for more room to gather! The landscape is mature and lush. The owners have just provided a nice face lift with fresh interior and exterior paint and new carpet throughout! Close to La Cantera Shopping, Medical and UTSA. Great opportunity for INVESTORS!
Features
Possible Terms
- Conventional
- FHA
- Cash
Air Conditioning
- One Central
Apprx Age
- 20
Builder Name
- Unknown
Construction
- Pre-Owned
Contract
- Exclusive Right To Sell
Days On Market
- 122
Dom
- 122
Elementary School
- Kendall Elementary
Exterior Features
- Stone/Rock
Fireplace
- One
- Living Room
Floor
- Carpeting
- Ceramic Tile
Foundation
- Slab
Garage Parking
- Two Car Garage
Heating
- Central
Heating Fuel
- Electric
High School
- Boerne Champion
Home Owners Association Fee
- 220
Home Owners Association Frequency
- Annually
Home Owners Association Mandatory
- Mandatory
Home Owners Association Name
- BOERNE HEIGHTS HOA
Inclusions
- Ceiling Fans
- Chandelier
- Washer Connection
- Dryer Connection
- Self-Cleaning Oven
- Dishwasher
Instdir
- Michelle Lane
Interior Features
- Three Living Area
- Separate Dining Room
- Eat-In Kitchen
- Game Room
- All Bedrooms Upstairs
- Open Floor Plan
Kitchen Length
- 11
Legal Desc Lot
- 15R
Legal Description
- BOERNE CROSSING PHASE 1 BLK 4 LOT 15R (REPLAT)
- .17 ACRES
Lot Description
- Cul-de-Sac/Dead End
Lot Improvements
- Street Paved
- Curbs
- Sidewalks
Middle School
- Boerne Middle S
Multiple HOA
- No
Neighborhood Amenities
- None
Occupancy
- Vacant
Owner Lrealreb
- No
Ph To Show
- SHOWINGTIME
Possession
- Closing/Funding
Property Type
- Single Residential
Roof
- Composition
School District
- Boerne
Source Sqft
- Appsl Dist
Style
- Two Story
Total Tax
- 6155
Views
- 30
Virtual Tour Url
- https://mls.shoot2sell.com/104-bethany-way-boerne-tx-78006
Water/Sewer
- Water System
- Sewer System
- City
Window Coverings
- All Remain
Year Built
- 2004
Property Location and Similar Properties


