
- Michaela Aden, ABR,MRP,PSA,REALTOR ®,e-PRO
- Premier Realty Group
- Mobile: 210.859.3251
- Mobile: 210.859.3251
- Mobile: 210.859.3251
- michaela3251@gmail.com
Property Photos
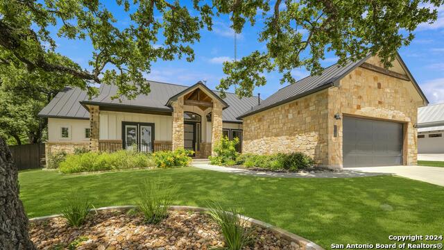

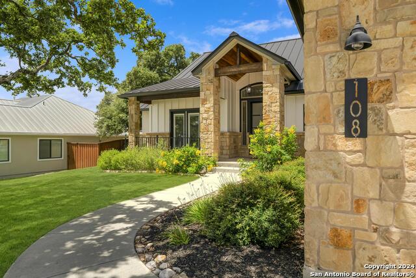

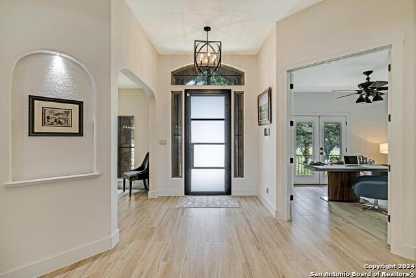
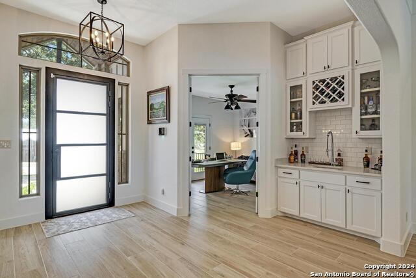
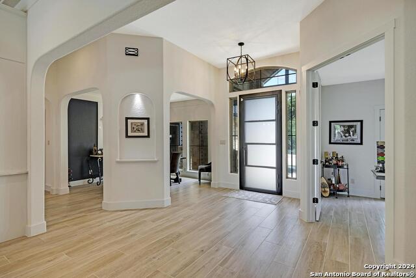
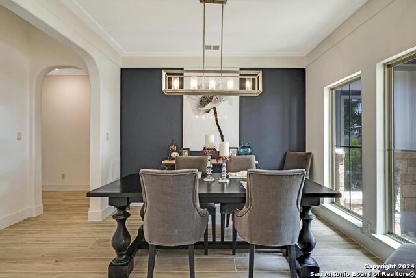
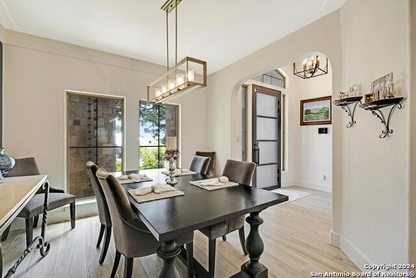
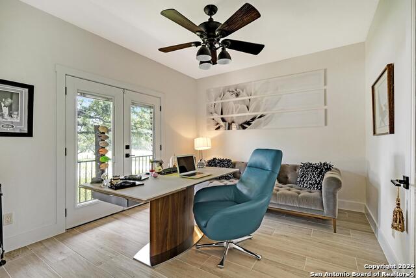
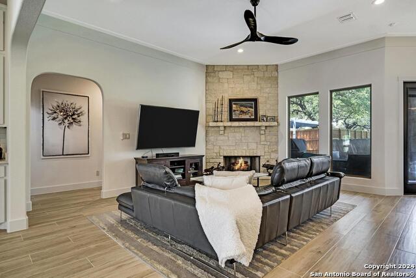
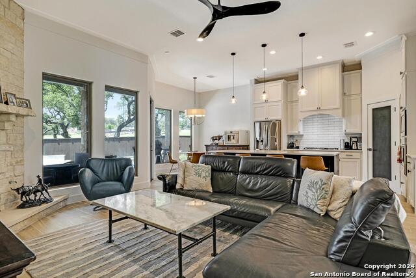
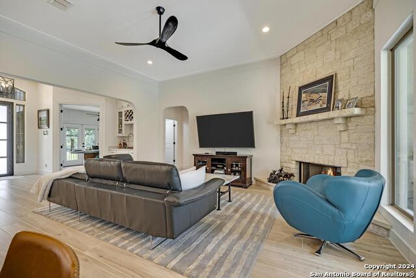
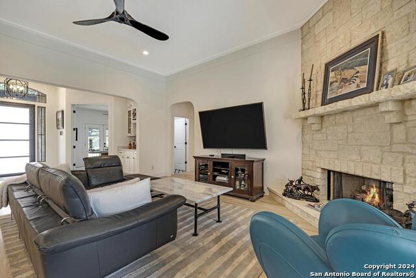
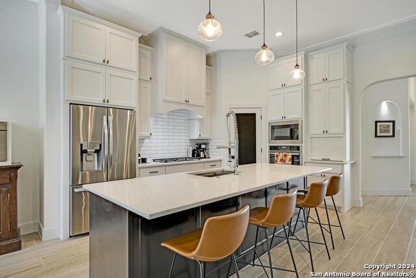
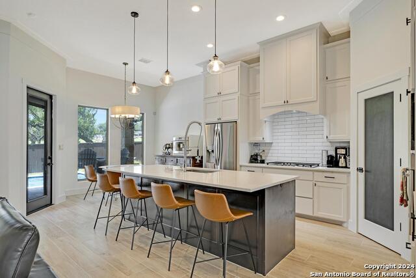
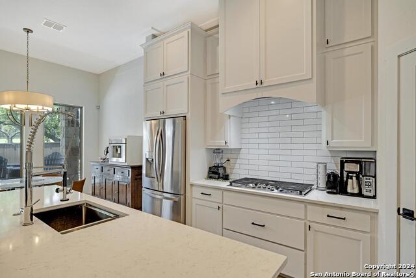
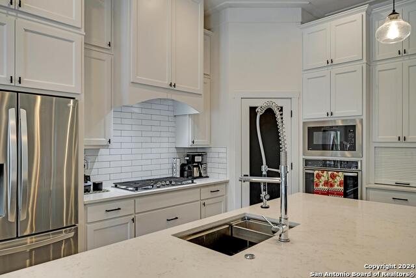
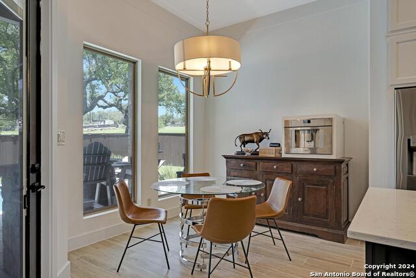
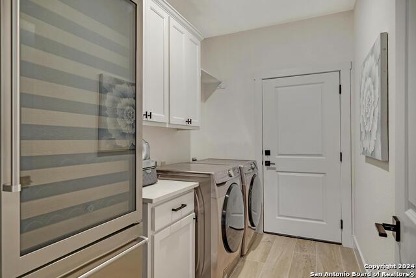
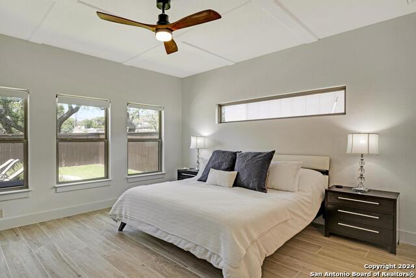
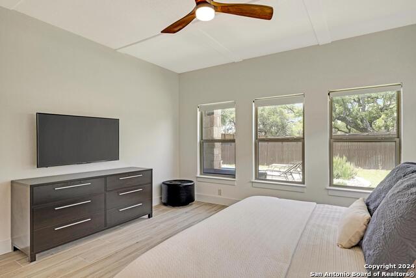
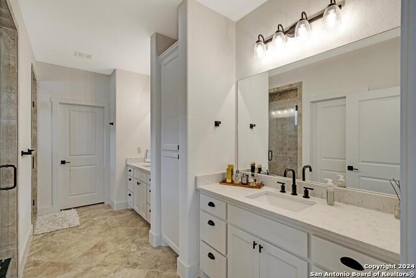
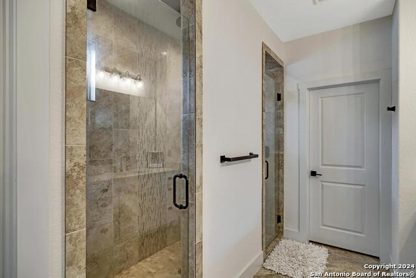
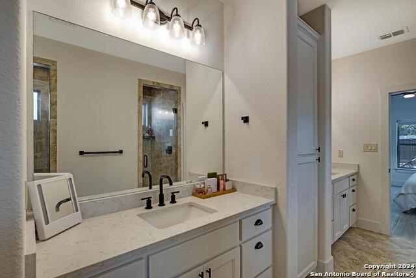

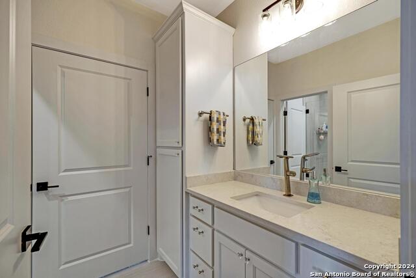
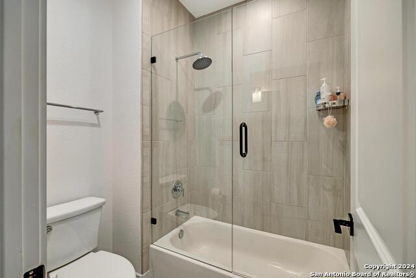
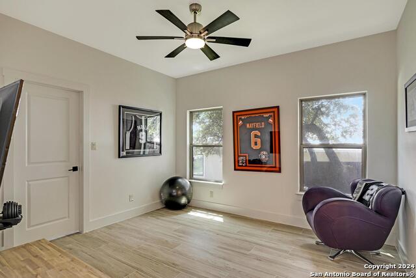
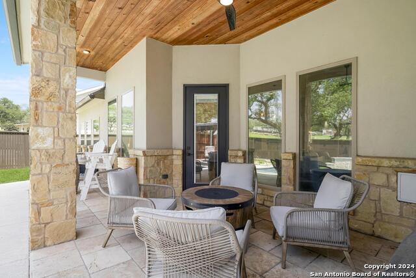

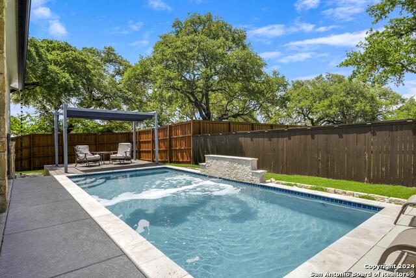
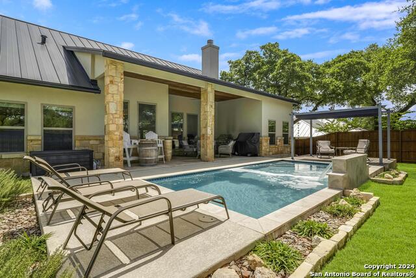
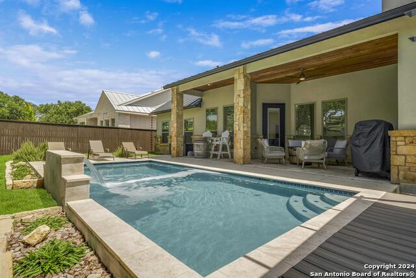
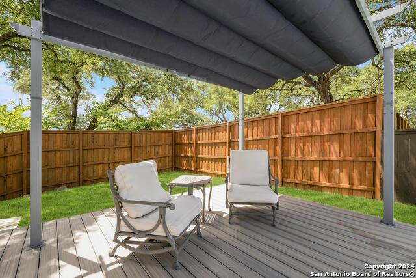
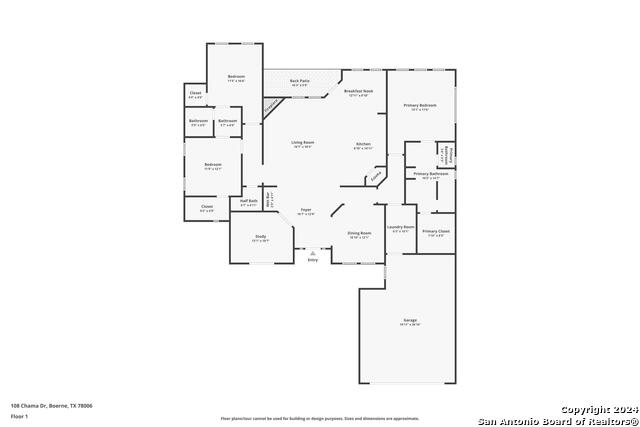
- MLS#: 1798342 ( Single Residential )
- Street Address: 108 Chama Dr
- Viewed: 81
- Price: $749,000
- Price sqft: $316
- Waterfront: No
- Year Built: 2019
- Bldg sqft: 2374
- Bedrooms: 3
- Total Baths: 3
- Full Baths: 2
- 1/2 Baths: 1
- Garage / Parking Spaces: 2
- Days On Market: 186
- Additional Information
- County: KENDALL
- City: Boerne
- Zipcode: 78006
- Subdivision: Durango Reserve
- District: Boerne
- Elementary School: Curington
- Middle School: Boerne N
- High School: Boerne
- Provided by: San Antonio Portfolio KW RE
- Contact: Denise Graves
- (210) 260-2176

- DMCA Notice
-
DescriptionExperience luxury living in this exceptional 3 bedroom, 2.5 bathroom single story home with an office, located in the highly desirable area of Boerne. Step inside to find light wood look tile flooring throughout most of the home and a neutral color palette that complements any decor. The open living area features a striking floor to ceiling limestone fireplace and oversized windows that flood the space with natural light. The kitchen is a standout with brilliant white cabinetry extended to the ceiling, gas cooking, built in appliances, and a large center island with a breakfast bar. Enjoy meals in the cozy breakfast room overlooking the backyard or entertain in the formal dining area located just off the kitchen. The private primary bedroom includes separate vanities with ample storage and a walk through tile shower. Generously sized secondary bedrooms share a well appointed bathroom. Step outside to your private, fenced backyard where you'll find a sparkling pool, complete with a soothing waterfall and retractable shade pergola. An oversized covered patio provides additional space for relaxation and outdoor gatherings. Located just minutes from downtown Boerne for shopping and dining, and conveniently accessible to I 10 and Hwy 46, this home offers both luxury and convenience.
Features
Possible Terms
- Conventional
- VA
- Cash
Accessibility
- 2+ Access Exits
- First Floor Bath
- Full Bath/Bed on 1st Flr
- First Floor Bedroom
Air Conditioning
- One Central
Builder Name
- Homes by Hoffman
Construction
- Pre-Owned
Contract
- Exclusive Right To Sell
Days On Market
- 169
Currently Being Leased
- No
Dom
- 169
Elementary School
- Curington
Energy Efficiency
- Ceiling Fans
Exterior Features
- Stone/Rock
- Siding
Fireplace
- One
- Living Room
Floor
- Carpeting
- Ceramic Tile
Foundation
- Slab
Garage Parking
- Two Car Garage
- Attached
Heating
- Central
Heating Fuel
- Natural Gas
High School
- Boerne
Home Owners Association Fee
- 300
Home Owners Association Frequency
- Annually
Home Owners Association Mandatory
- Mandatory
Home Owners Association Name
- DURANGO RESERVE HOA
Home Faces
- South
Inclusions
- Ceiling Fans
- Washer Connection
- Dryer Connection
- Cook Top
- Built-In Oven
- Microwave Oven
- Gas Cooking
- Dishwasher
- Ice Maker Connection
- Smoke Alarm
- Gas Water Heater
Instdir
- From N Main St
- go east on Sisterdale Rd. Left on Shooting Club Rd. Right on Chama Dr. Home on the left.
Interior Features
- One Living Area
- Separate Dining Room
- Eat-In Kitchen
- Two Eating Areas
- Island Kitchen
- Breakfast Bar
- Study/Library
- Utility Room Inside
- 1st Floor Lvl/No Steps
- High Ceilings
- Open Floor Plan
- Cable TV Available
- High Speed Internet
- All Bedrooms Downstairs
- Laundry Main Level
- Walk in Closets
Legal Desc Lot
- 12
Legal Description
- DURANGO RESERVE PHASE 1 BLK A LOT 12
- .22 ACRES
Lot Improvements
- Street Paved
- Curbs
- Sidewalks
Middle School
- Boerne Middle N
Miscellaneous
- Virtual Tour
Multiple HOA
- No
Neighborhood Amenities
- None
Occupancy
- Owner
Other Structures
- Pergola
Owner Lrealreb
- No
Ph To Show
- 210.222.2227
Possession
- Closing/Funding
Property Type
- Single Residential
Recent Rehab
- No
Roof
- Metal
School District
- Boerne
Source Sqft
- Appsl Dist
Style
- One Story
- Texas Hill Country
Total Tax
- 11760.4
Utility Supplier Elec
- City
Utility Supplier Gas
- City
Utility Supplier Grbge
- City
Utility Supplier Sewer
- City
Utility Supplier Water
- Texas Water
Views
- 81
Virtual Tour Url
- https://vtour.craigmac.tv/e/ML99hjN
Water/Sewer
- Water System
- Sewer System
Window Coverings
- Some Remain
Year Built
- 2019
Property Location and Similar Properties


