
- Michaela Aden, ABR,MRP,PSA,REALTOR ®,e-PRO
- Premier Realty Group
- Mobile: 210.859.3251
- Mobile: 210.859.3251
- Mobile: 210.859.3251
- michaela3251@gmail.com
Property Photos
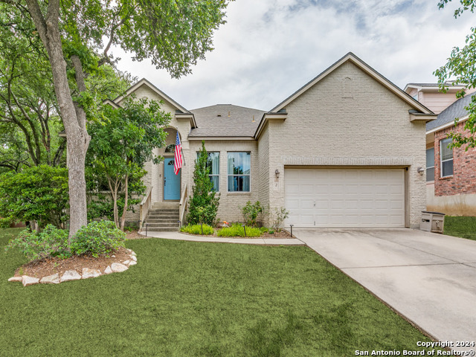

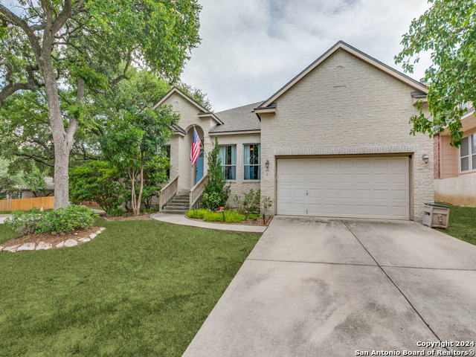
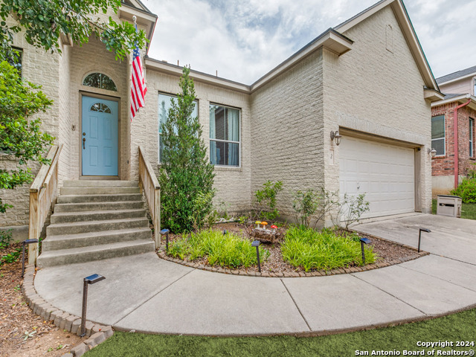
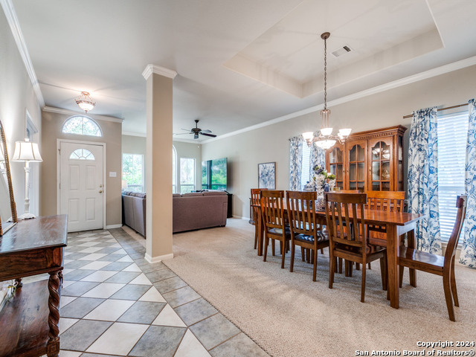

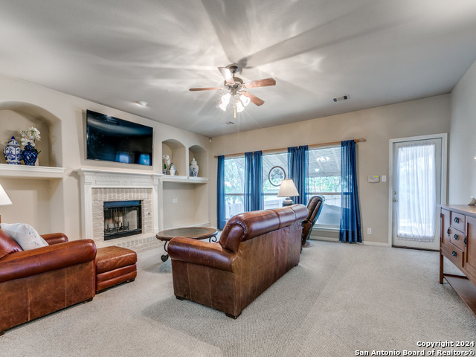
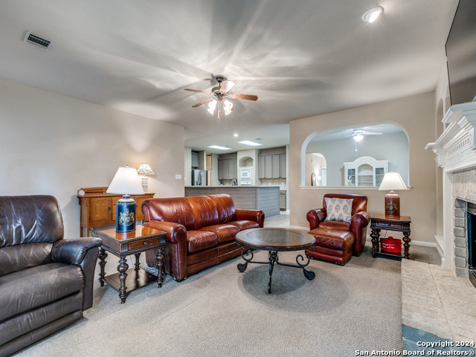
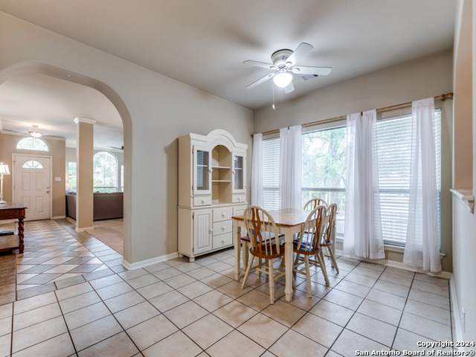

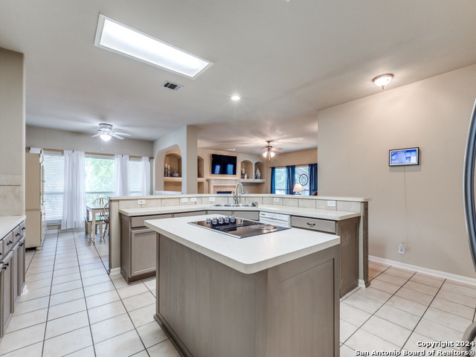
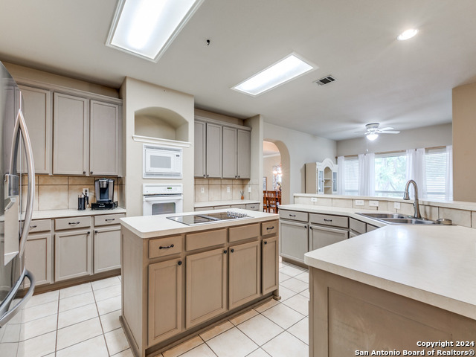

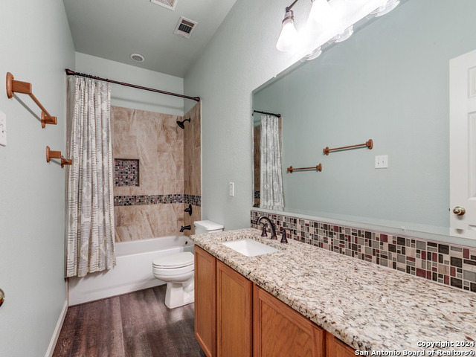
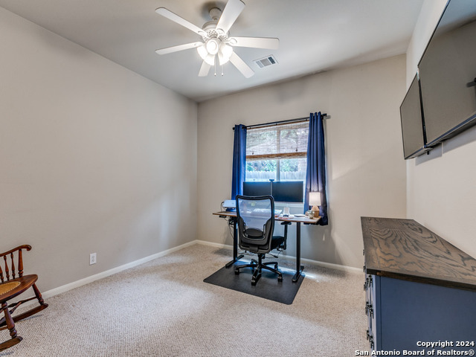
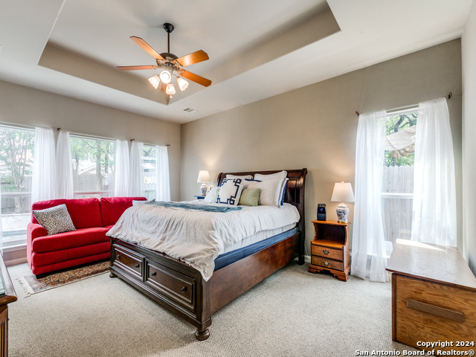
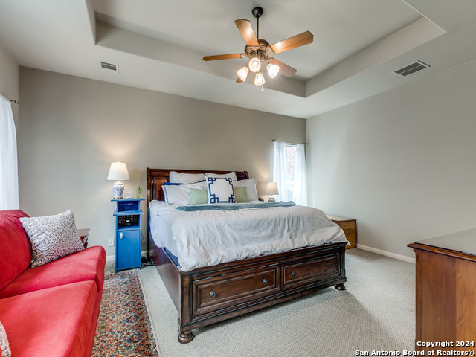
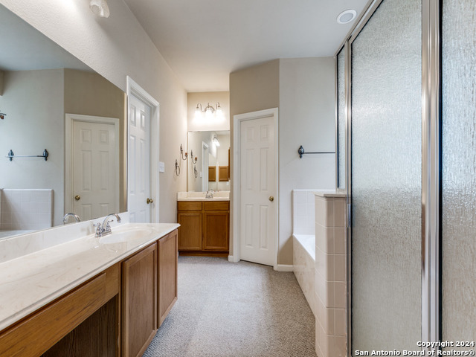
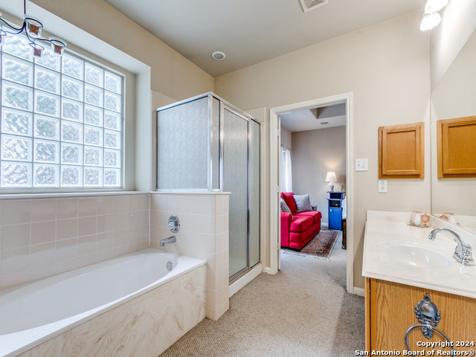
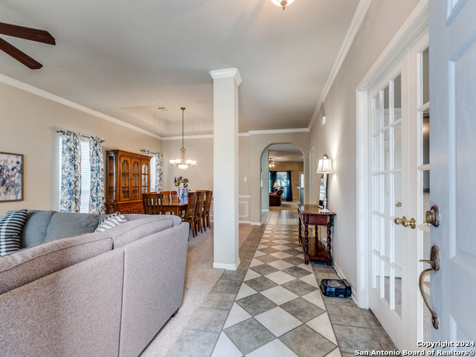
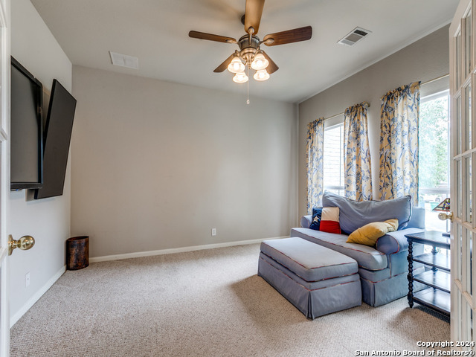
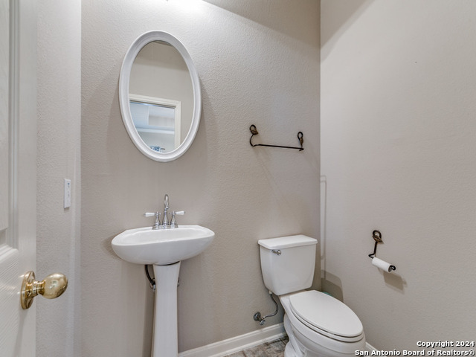
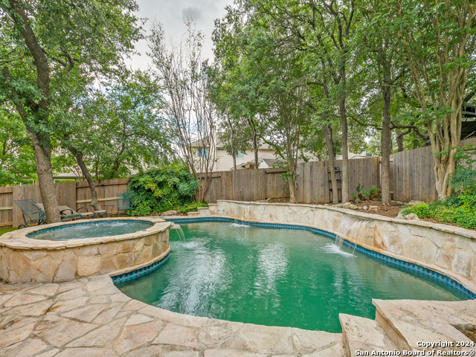
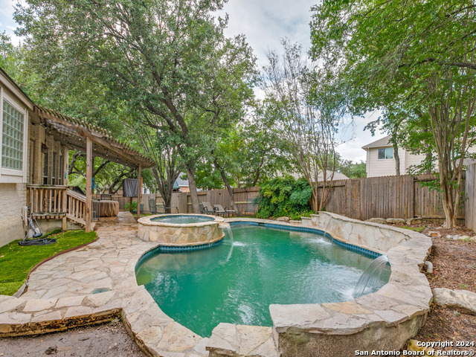
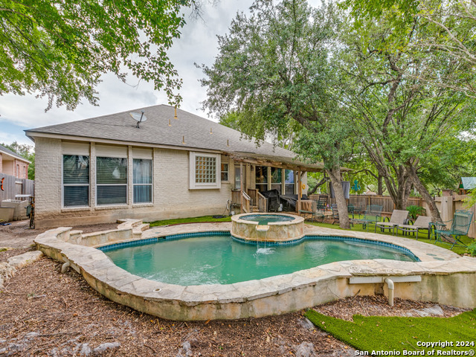
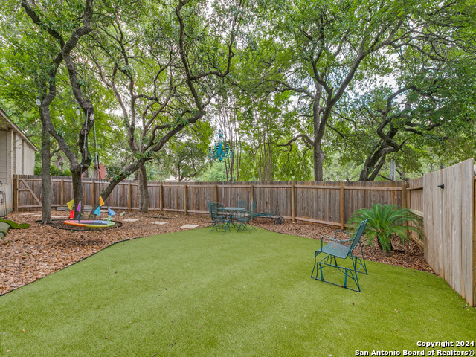













- MLS#: 1798335 ( Single Residential )
- Street Address: 2 Ferris Crk
- Viewed: 57
- Price: $495,000
- Price sqft: $182
- Waterfront: No
- Year Built: 2001
- Bldg sqft: 2723
- Bedrooms: 4
- Total Baths: 3
- Full Baths: 2
- 1/2 Baths: 1
- Garage / Parking Spaces: 2
- Days On Market: 187
- Additional Information
- County: BEXAR
- City: San Antonio
- Zipcode: 78254
- Subdivision: Finesilver
- District: Northside
- Elementary School: Nichols
- Middle School: Stevenson
- High School: O'Connor
- Provided by: Keller Williams City-View
- Contact: Jorge Orduna
- (210) 559-9457

- DMCA Notice
-
DescriptionWelcome home to 2 Ferris Crk. Located in the secluded gated community of FineSilver Ranch, Step into a spacious, open floor plan in this large single story home with sparkling clear pool and hot tub in the private backyard. This beautiful home is nestled in a a cul de sac lot for ultimate privacy. Perfect for hosting all of your friends and family or just by yourself in your own oasis. A cozy breakfast nook is ideal for a casual meal or enjoying your morning cup of coffee in the natural light. Numerous windows fill the living room with natural light while a fireplace makes a beautiful focal point. The spacious owner's suite boasts high ceilings, a walk in closet with a full bath with double vanities. In addition to the spacious living and dining areas the home boasts 3 additional spacious bedrooms and a large study for those home executives. Don't miss out on this one of a kind gem. Book your showing asap!!
Features
Possible Terms
- Conventional
- FHA
- VA
- Cash
Air Conditioning
- One Central
Apprx Age
- 23
Builder Name
- Unknown
Construction
- Pre-Owned
Contract
- Exclusive Right To Sell
Days On Market
- 129
Dom
- 129
Elementary School
- Nichols
Energy Efficiency
- Smart Electric Meter
- 13-15 SEER AX
- Programmable Thermostat
- Double Pane Windows
- Energy Star Appliances
- Radiant Barrier
- Ceiling Fans
Exterior Features
- Brick
- Siding
Fireplace
- One
Floor
- Carpeting
- Ceramic Tile
Foundation
- Slab
Garage Parking
- Two Car Garage
Green Features
- EF Irrigation Control
Heating
- Central
Heating Fuel
- Electric
High School
- O'Connor
Home Owners Association Fee
- 201.7
Home Owners Association Frequency
- Quarterly
Home Owners Association Mandatory
- Mandatory
Home Owners Association Name
- FINESILVER RANCH HOA
Inclusions
- Ceiling Fans
- Washer Connection
- Dryer Connection
- Built-In Oven
- Microwave Oven
- Stove/Range
- Disposal
- Dishwasher
- Smoke Alarm
Instdir
- 1604 to Braun Rd to Finesilver Ranch
- turn right on Ferris Creek.
Interior Features
- Two Living Area
- Separate Dining Room
- Two Eating Areas
- Island Kitchen
- Study/Library
- Utility Room Inside
- Open Floor Plan
- Cable TV Available
- High Speed Internet
- Laundry Main Level
- Laundry Room
- Walk in Closets
Kitchen Length
- 16
Legal Desc Lot
- 77
Legal Description
- NCB 17872 BLK 3 LOT 77 FINESILVER UT-5B
Lot Description
- Corner
- 1/4 - 1/2 Acre
Lot Improvements
- Street Paved
- Curbs
- Street Gutters
- Sidewalks
- Streetlights
- Fire Hydrant w/in 500'
Middle School
- Stevenson
Multiple HOA
- No
Neighborhood Amenities
- Controlled Access
- Pool
- Park/Playground
- Jogging Trails
Occupancy
- Owner
Owner Lrealreb
- No
Ph To Show
- SHOWING TIME
Possession
- Closing/Funding
Property Type
- Single Residential
Roof
- Composition
School District
- Northside
Source Sqft
- Appsl Dist
Style
- One Story
Total Tax
- 10962.97
Views
- 57
Water/Sewer
- Water System
- Sewer System
Window Coverings
- Some Remain
Year Built
- 2001
Property Location and Similar Properties


