
- Michaela Aden, ABR,MRP,PSA,REALTOR ®,e-PRO
- Premier Realty Group
- Mobile: 210.859.3251
- Mobile: 210.859.3251
- Mobile: 210.859.3251
- michaela3251@gmail.com
Property Photos
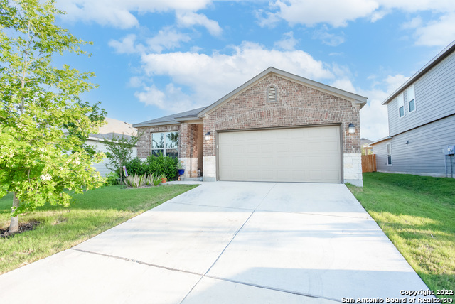

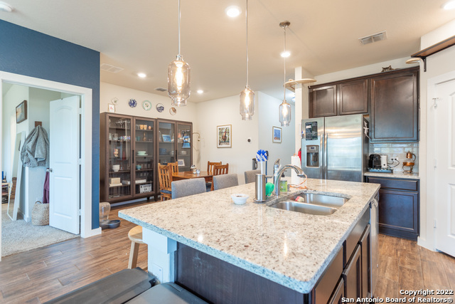
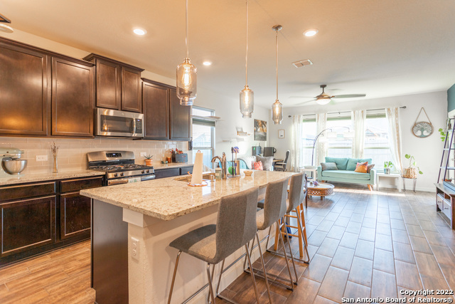
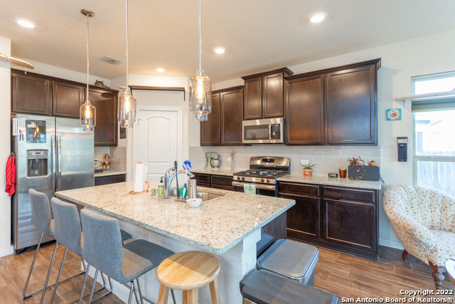
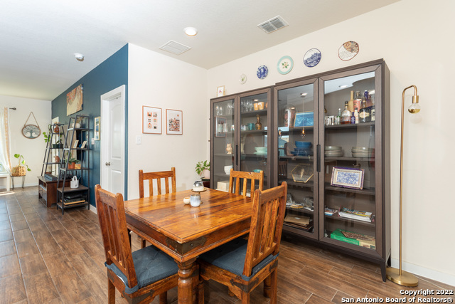
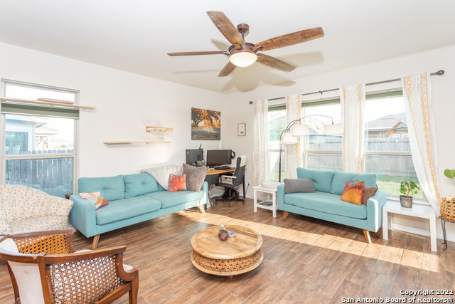
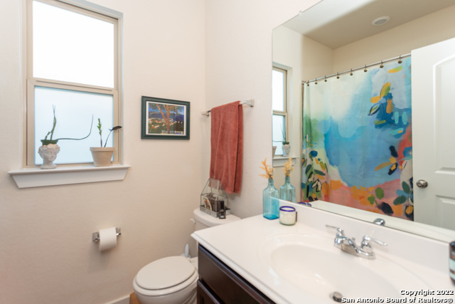
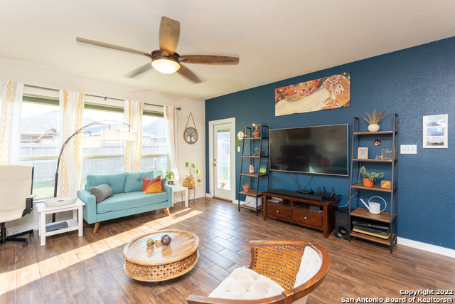
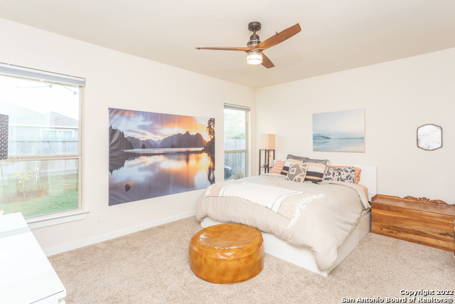
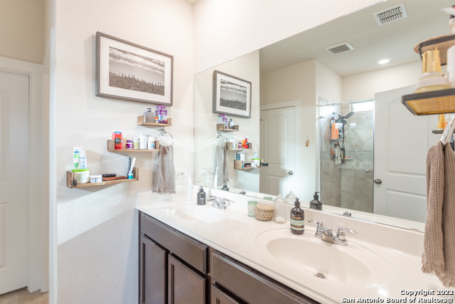
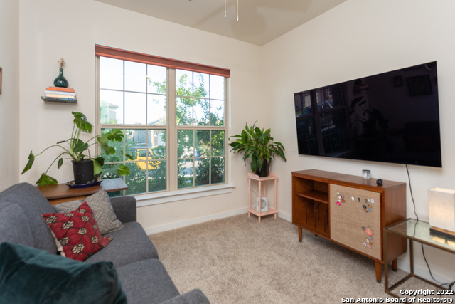
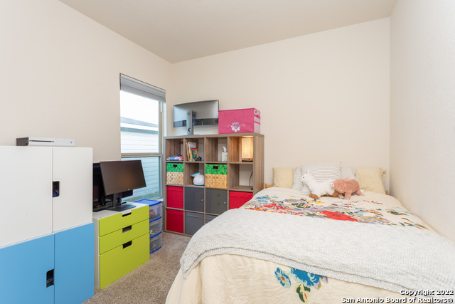
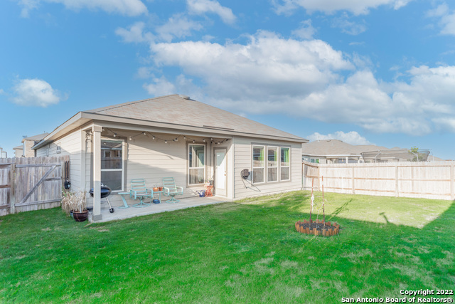
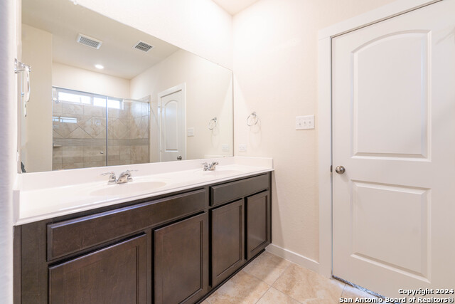
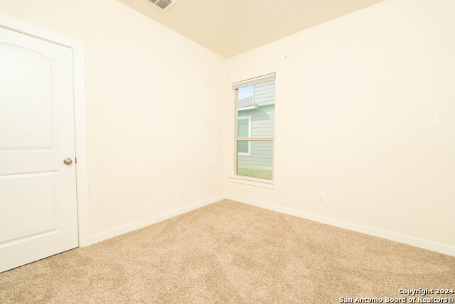
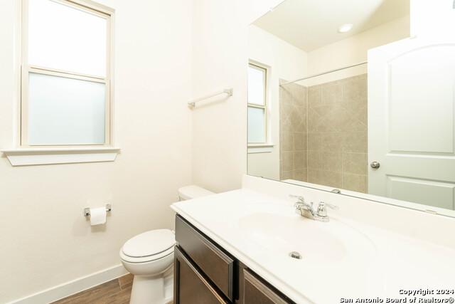
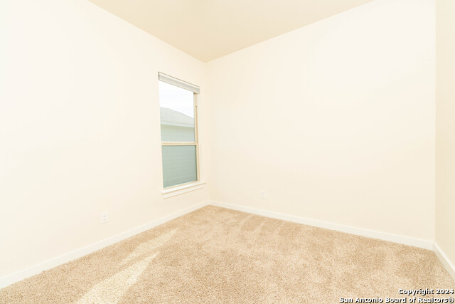
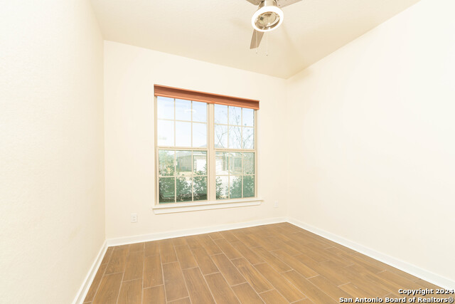
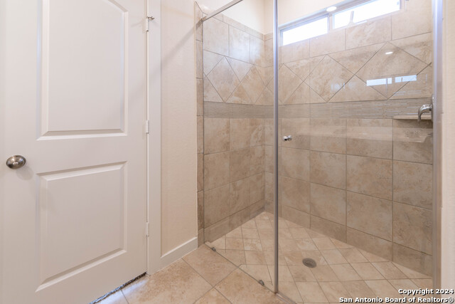
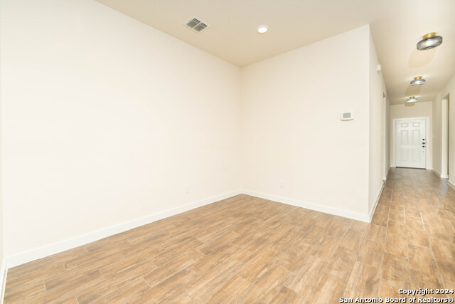
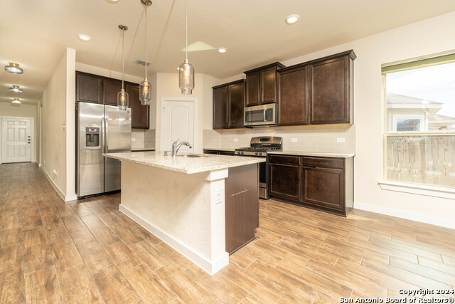
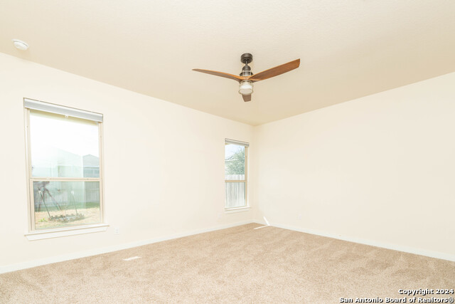
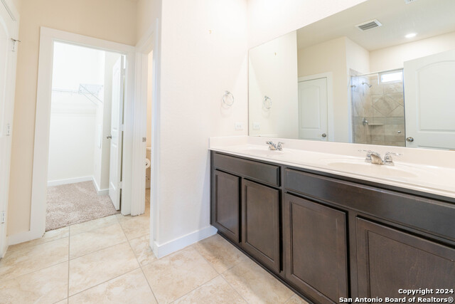
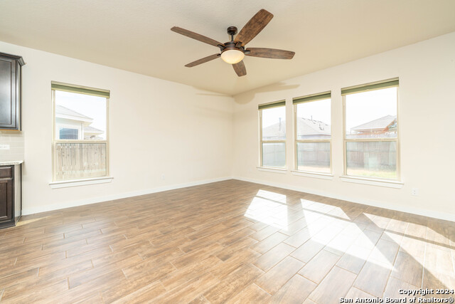
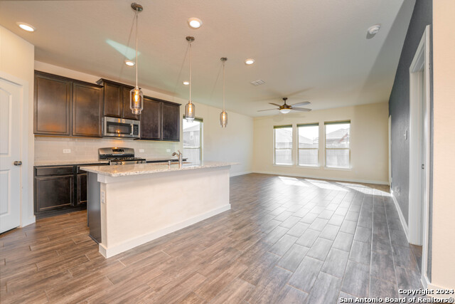
- MLS#: 1798149 ( Residential Rental )
- Street Address: 10512 Penelope Way
- Viewed: 14
- Price: $1,875
- Price sqft: $1
- Waterfront: No
- Year Built: 2018
- Bldg sqft: 1722
- Bedrooms: 4
- Total Baths: 2
- Full Baths: 2
- Days On Market: 142
- Additional Information
- County: BEXAR
- City: Converse
- Zipcode: 78109
- Subdivision: Paloma
- District: East Central I.S.D
- Elementary School: Glenn John
- Middle School: East Central
- High School: East Central
- Provided by: John Chunn Realty, LLC
- Contact: Lindsay Chunn
- (210) 823-6910

- DMCA Notice
-
DescriptionPleasantly on Penelope awaits for your move in... this home aims to please with all the upgrades, convenience and amenities! Let's begin with the floor plan that offers 4 bedrooms, 2 baths and an open concept equip with granite counters, an island kitchen and gorgeous chocolate cabinets. The location of this community is ideal for those wanting to be close in proximity to Randolph AFB, or only about a block away from the amenities that include a playground, Splash Pad, and basketball court. Scroll through all the photos to see both with furniture and without.
Features
Air Conditioning
- One Central
Application Fee
- 70
Application Form
- ONLINE
Apply At
- WWW.PMA-TX.COM
Builder Name
- M|I Homes
Common Area Amenities
- Playground
- Sports Court
- Other
Days On Market
- 129
Dom
- 129
Elementary School
- Glenn John
Exterior Features
- Brick
- Cement Fiber
Fireplace
- Not Applicable
Flooring
- Carpeting
- Ceramic Tile
Garage Parking
- Two Car Garage
Heating
- Central
Heating Fuel
- Electric
High School
- East Central
Inclusions
- Washer Connection
- Dryer Connection
- Washer
- Dryer
- Stove/Range
- Refrigerator
Instdir
- From IH -10 headed NE
- take the exit 585
- stay on frontage road for about 1.5 miles then take right onto Nieto
- left on Charpak
- right onto Penelope and destination is on the left.
Interior Features
- One Living Area
- Island Kitchen
Kitchen Length
- 12
Legal Description
- NCB 18225 (PALOMA SUB'D UT-2)
- BLOCK 7 LOT 3 2019-CREATED PE
Max Num Of Months
- 24
Middle School
- East Central
Min Num Of Months
- 12
Miscellaneous
- Broker-Manager
Occupancy
- Owner
Owner Lrealreb
- No
Personal Checks Accepted
- No
Ph To Show
- 210-222-2227
Property Type
- Residential Rental
Rent Includes
- Condo/HOA Fees
Restrictions
- Other
Roof
- Composition
Salerent
- For Rent
School District
- East Central I.S.D
Section 8 Qualified
- No
Security
- Not Applicable
Security Deposit
- 1950
Source Sqft
- Appsl Dist
Style
- One Story
Tenant Pays
- Gas/Electric
- Water/Sewer
- Yard Maintenance
- Garbage Pickup
- Renters Insurance Required
Views
- 14
Water/Sewer
- City
Window Coverings
- Some Remain
Year Built
- 2018
Property Location and Similar Properties


