
- Michaela Aden, ABR,MRP,PSA,REALTOR ®,e-PRO
- Premier Realty Group
- Mobile: 210.859.3251
- Mobile: 210.859.3251
- Mobile: 210.859.3251
- michaela3251@gmail.com
Property Photos
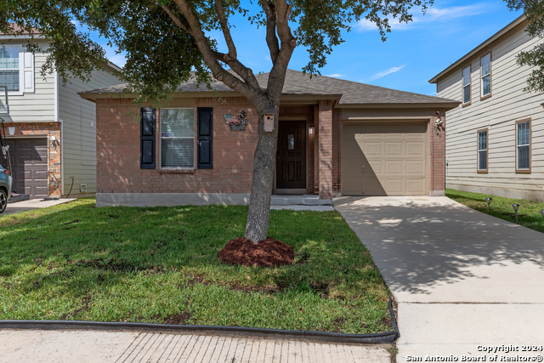

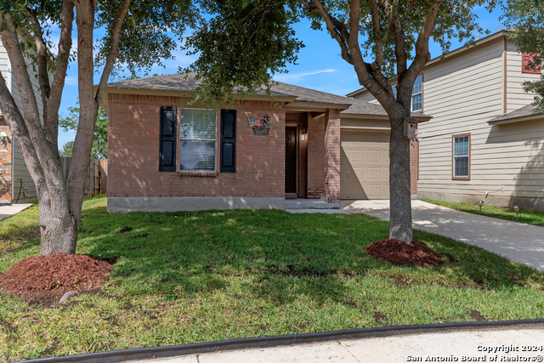
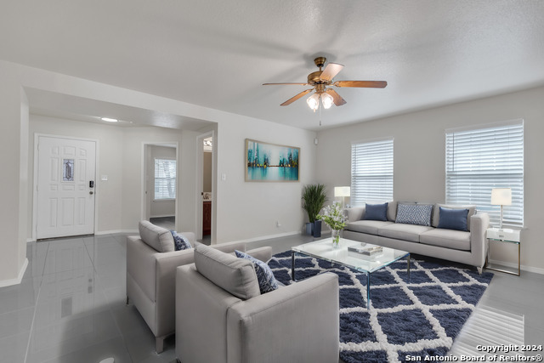
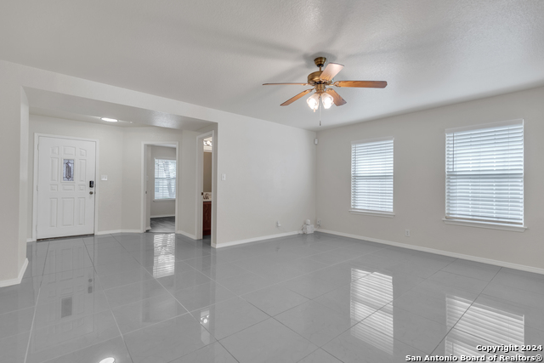
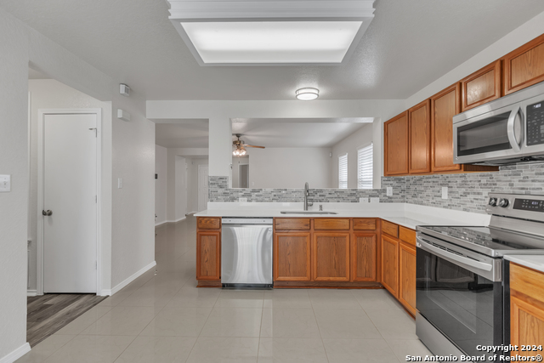
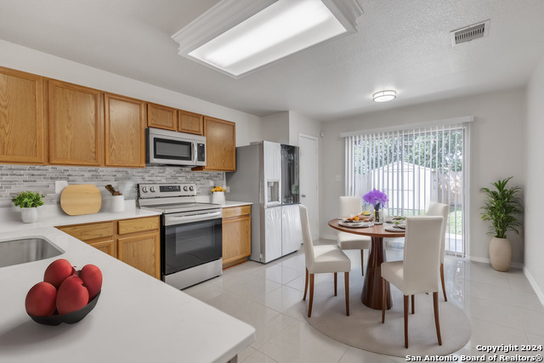
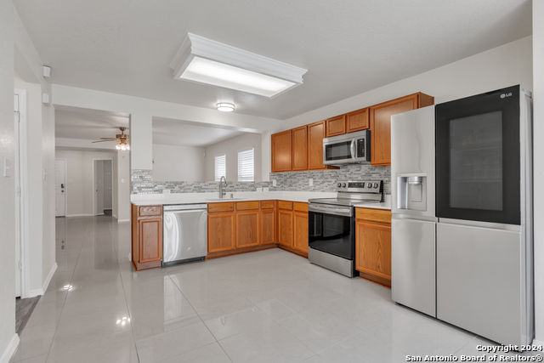
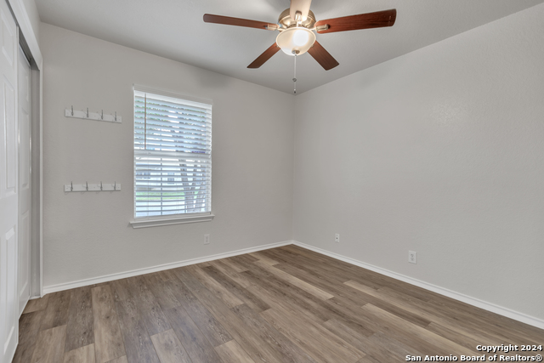
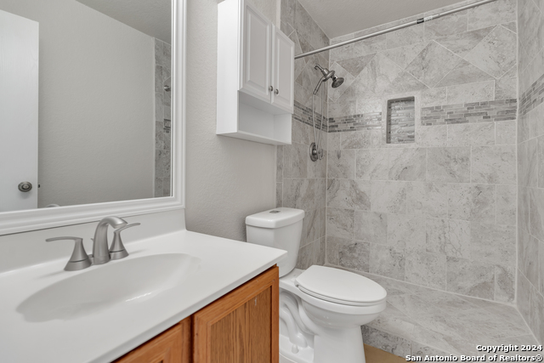
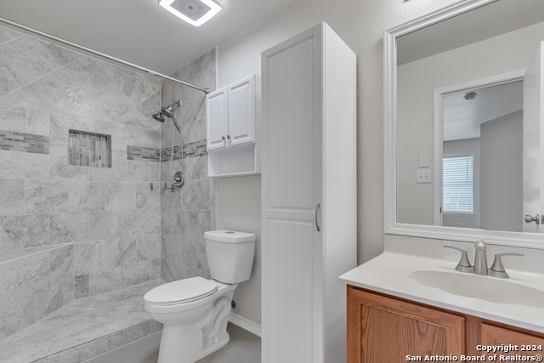
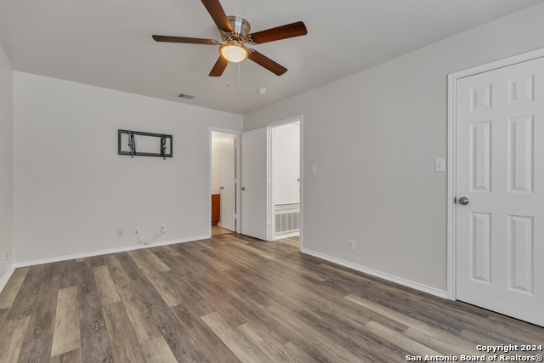
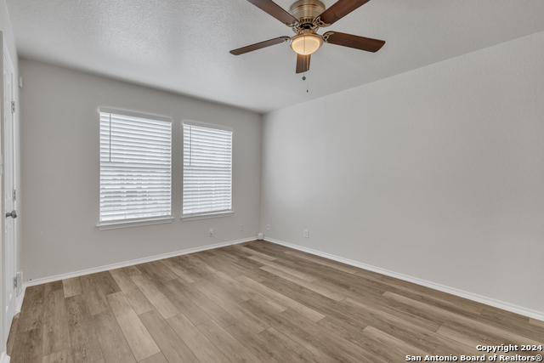
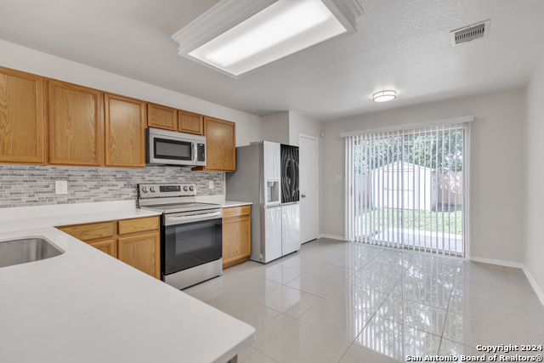
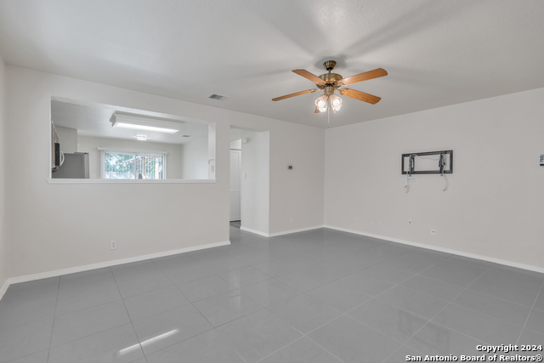
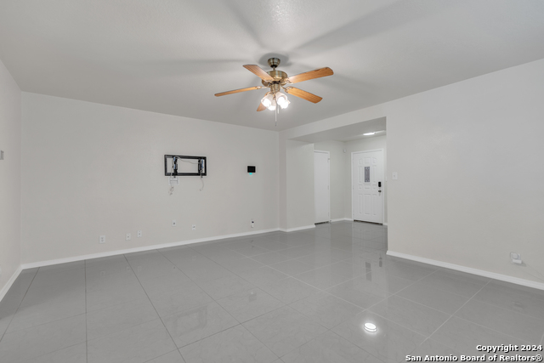
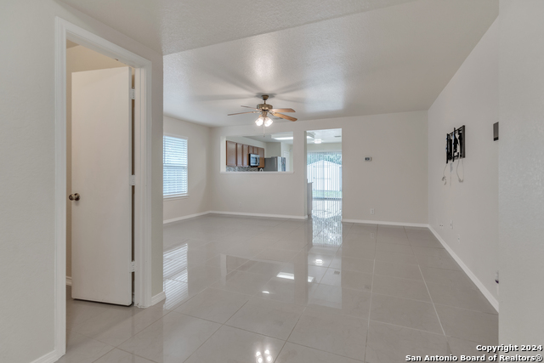
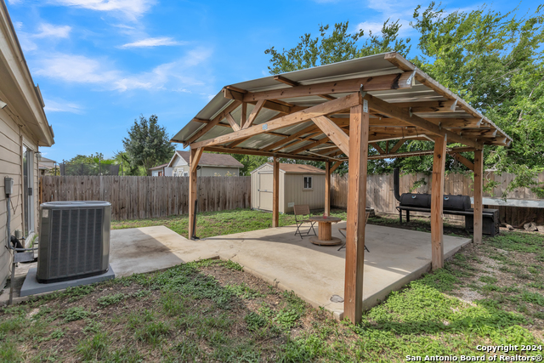
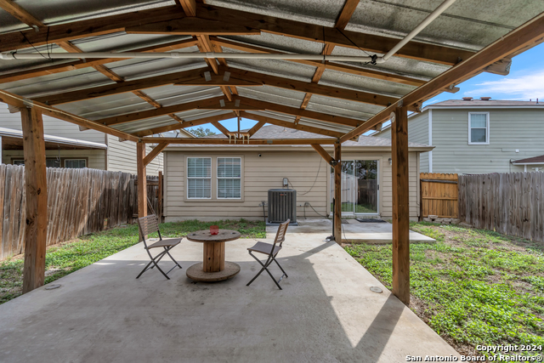
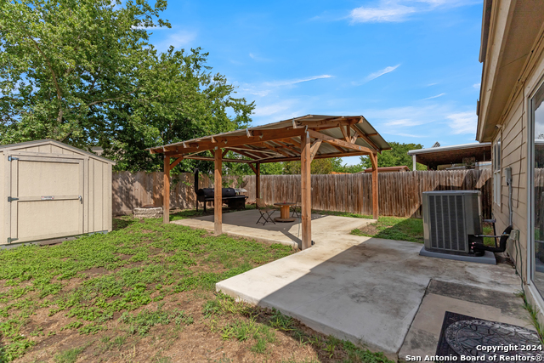
- MLS#: 1798130 ( Single Residential )
- Street Address: 7343 Circle Farm
- Viewed: 47
- Price: $204,999
- Price sqft: $178
- Waterfront: No
- Year Built: 2005
- Bldg sqft: 1150
- Bedrooms: 2
- Total Baths: 2
- Full Baths: 2
- Garage / Parking Spaces: 1
- Days On Market: 187
- Additional Information
- County: BEXAR
- City: San Antonio
- Zipcode: 78239
- Subdivision: Walzem Farms
- District: Judson
- Elementary School: Mary Lou Hartman
- Middle School: Woodlake
- High School: Judson
- Provided by: LPT Realty, LLC
- Contact: Christina Carr
- (877) 366-2213

- DMCA Notice
-
DescriptionCharming starter home or investment home with numerous upgrades! This 2 bedroom, 2 bathroom gem features a roof replaced in 2016, a beautiful gazebo with an extended slab built in 2022, and a sleek epoxy floor in the garage. Enjoy peace of mind with a new Trane AC system installed in 2022 and foundation leveling with a transferrable warranty. The new privacy fencing adds an extra touch of seclusion to this move in ready home.
Features
Possible Terms
- Conventional
- FHA
- VA
- Cash
Air Conditioning
- One Central
Apprx Age
- 19
Block
- 12
Builder Name
- KB Home
Construction
- Pre-Owned
Contract
- Exclusive Right To Sell
Days On Market
- 108
Dom
- 108
Elementary School
- Mary Lou Hartman
Exterior Features
- Brick
Fireplace
- Not Applicable
Floor
- Ceramic Tile
- Laminate
Foundation
- Slab
Garage Parking
- One Car Garage
Heating
- Central
Heating Fuel
- Electric
High School
- Judson
Home Owners Association Fee
- 110
Home Owners Association Frequency
- Semi-Annually
Home Owners Association Mandatory
- Mandatory
Home Owners Association Name
- ASSCIO HILL COUNTRY
Inclusions
- Washer Connection
- Dryer Connection
- Self-Cleaning Oven
- Microwave Oven
- Stove/Range
- Refrigerator
- Dishwasher
- Smoke Alarm
- Security System (Leased)
- Solid Counter Tops
- City Garbage service
Instdir
- Exit 1604 S
- make slight right on FM1976W/FM3502 W. Straight onto Gibbs Sprawl Rd
- right onto Cactus Farm
- left onto Benke Farm
Interior Features
- One Living Area
- Eat-In Kitchen
- Open Floor Plan
- Cable TV Available
- All Bedrooms Downstairs
- Laundry Main Level
- Laundry Room
- Walk in Closets
Kitchen Length
- 16
Legal Desc Lot
- 88
Legal Description
- NCB 15894 BLK 12 LOT 88 WALZEM FARMS SUBD UT-4
Middle School
- Woodlake
Multiple HOA
- No
Neighborhood Amenities
- None
Occupancy
- Vacant
Owner Lrealreb
- No
Ph To Show
- 210-222-2227
Possession
- Closing/Funding
Property Type
- Single Residential
Recent Rehab
- No
Roof
- Composition
School District
- Judson
Source Sqft
- Appsl Dist
Style
- One Story
Total Tax
- 4340.85
Views
- 47
Water/Sewer
- City
Window Coverings
- All Remain
Year Built
- 2005
Property Location and Similar Properties


