
- Michaela Aden, ABR,MRP,PSA,REALTOR ®,e-PRO
- Premier Realty Group
- Mobile: 210.859.3251
- Mobile: 210.859.3251
- Mobile: 210.859.3251
- michaela3251@gmail.com
Property Photos
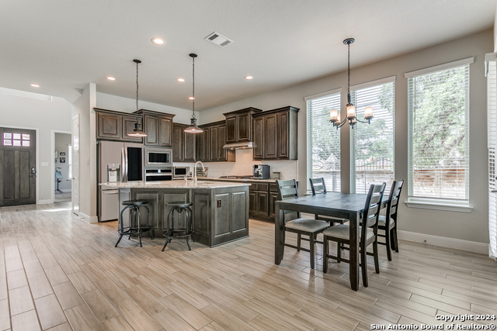

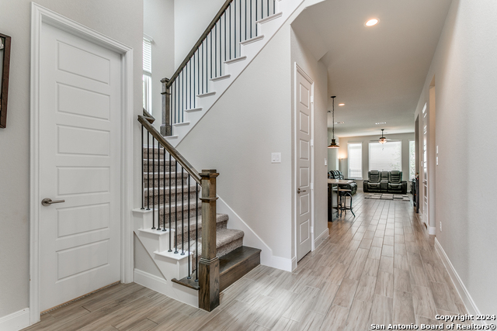

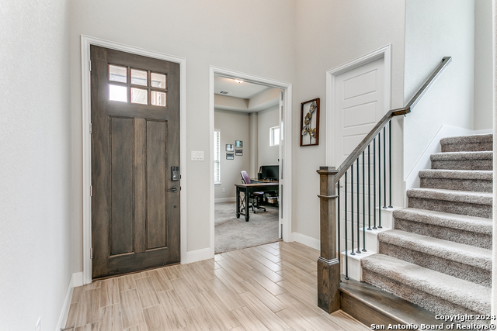
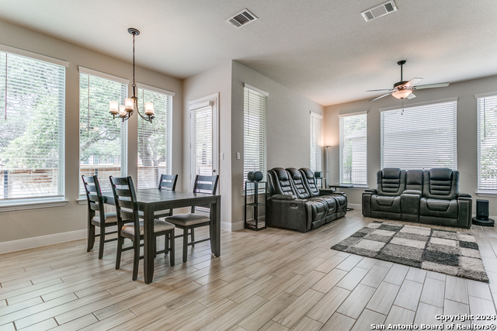
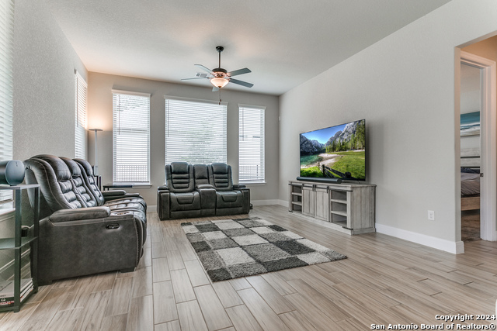
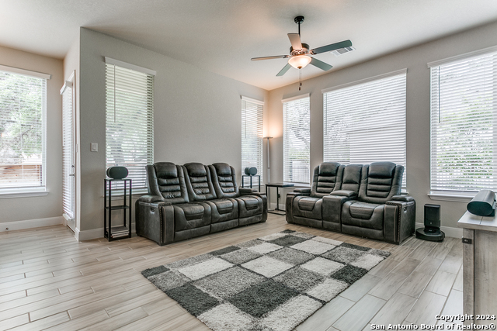
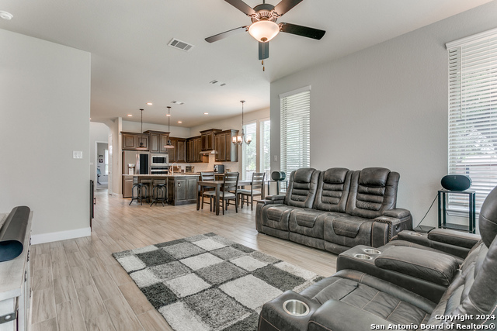

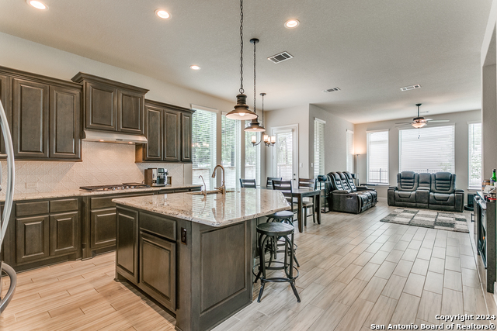
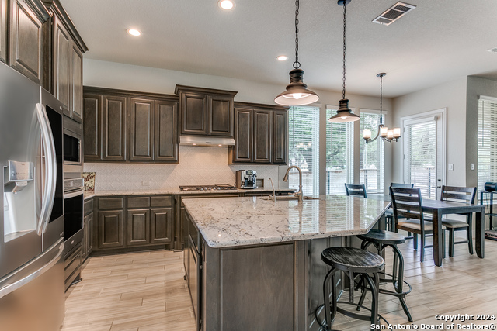
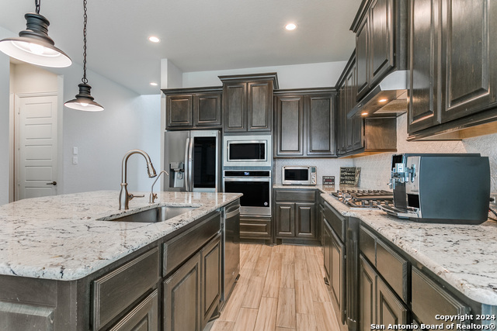
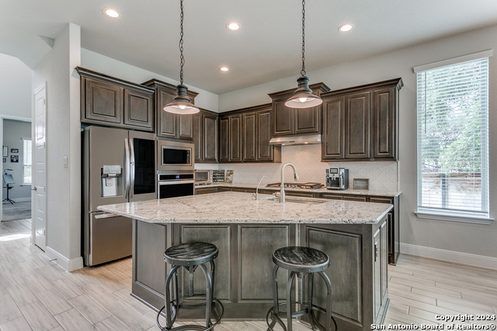
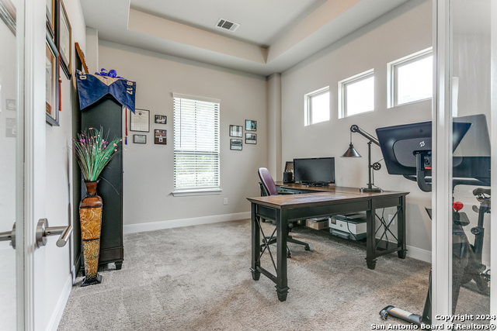
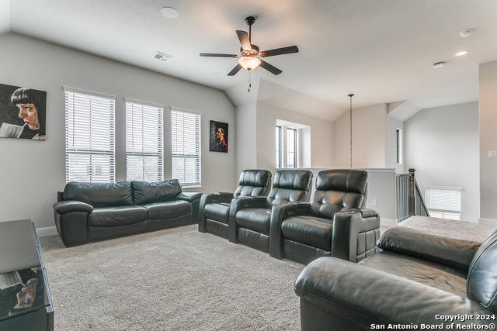
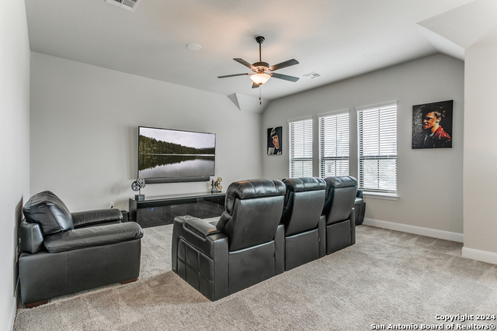
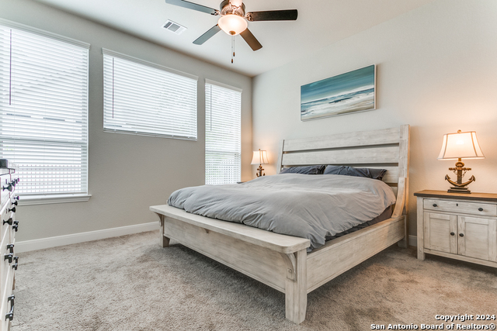

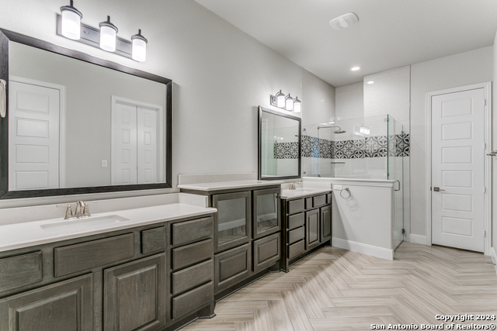
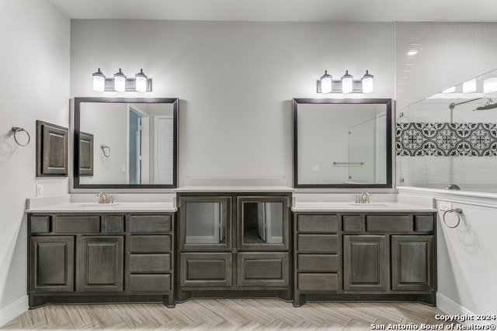

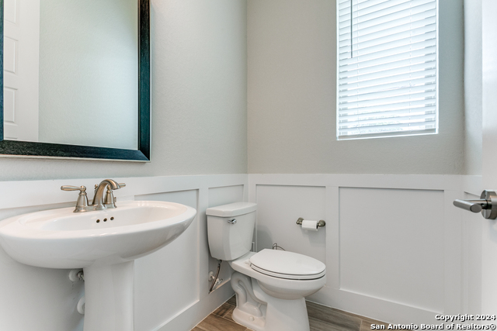
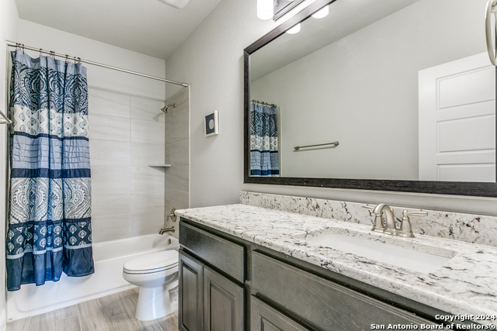
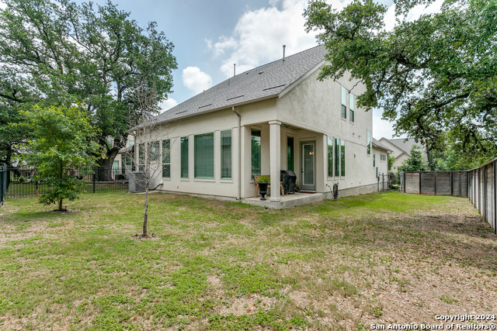
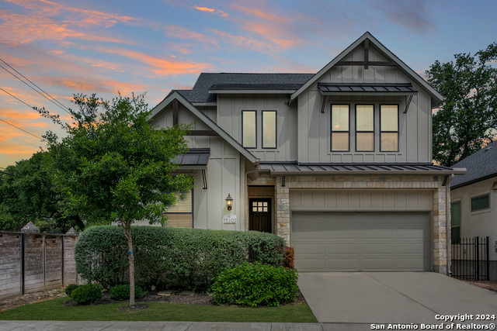
- MLS#: 1797987 ( Single Residential )
- Street Address: 11303 Cottage Grv
- Viewed: 60
- Price: $579,999
- Price sqft: $245
- Waterfront: No
- Year Built: 2019
- Bldg sqft: 2363
- Bedrooms: 3
- Total Baths: 3
- Full Baths: 2
- 1/2 Baths: 1
- Garage / Parking Spaces: 2
- Days On Market: 142
- Additional Information
- County: BEXAR
- City: San Antonio
- Zipcode: 78230
- Subdivision: Carmen Heights
- District: Northside
- Elementary School: Howsman
- Middle School: Hobby William P.
- High School: Clark
- Provided by: eXp Realty
- Contact: Melanie McMullin
- (888) 519-7431

- DMCA Notice
-
DescriptionStep into your perfect home! This impressive two story modern residence masterfully combines sophistication and comfort, featuring 3 roomy bedrooms and 2.5 baths. Upon entry, you'll be welcomed by a spacious, open concept living area that flows into a sleek kitchen with stunning granite countertops and premium appliances. The dining space is perfect for hosting gatherings or enjoying meals. Upstairs, discover a large game room, an excellent spot for entertaining, game nights, or simply relaxing after a long day. The master suite is a luxurious retreat, with a vast bathroom that offers plenty of space. The additional bedrooms are also generously sized, providing ample room for everyone to have their own retreat. The backyard is an entertainer's paradise, offering endless opportunities for outdoor fun and relaxation. Whether you're grilling on a summer evening or lounging in the sun, this space is perfect for all ages. The covered patio is an inviting space for morning coffee too. This home beautifully merges classic charm with modern comforts, creating a warm and welcoming atmosphere. Seize the chance to make this exceptional property your own!
Features
Possible Terms
- Conventional
- FHA
- VA
- TX Vet
- Cash
Air Conditioning
- Two Central
Builder Name
- Coventry Homes
Construction
- Pre-Owned
Contract
- Exclusive Right To Sell
Days On Market
- 198
Dom
- 129
Elementary School
- Howsman
Exterior Features
- Stone/Rock
- Stucco
- Siding
Fireplace
- Not Applicable
Floor
- Carpeting
- Ceramic Tile
- Wood
Foundation
- Slab
Garage Parking
- Two Car Garage
Heating
- Central
Heating Fuel
- Natural Gas
High School
- Clark
Home Owners Association Fee
- 170
Home Owners Association Frequency
- Monthly
Home Owners Association Mandatory
- Mandatory
Home Owners Association Name
- CARMEN HEIGHTS HOMEOWNERS
Inclusions
- Ceiling Fans
- Washer Connection
- Dryer Connection
- Built-In Oven
- Microwave Oven
- Stove/Range
- Gas Cooking
- Disposal
- Dishwasher
Instdir
- Located on Vance Jackson
- between Wurzbach Road and Huebner Road
- Carmen Heights provides quick access to I-10
Interior Features
- Two Living Area
- Liv/Din Combo
- Eat-In Kitchen
- Island Kitchen
- Walk-In Pantry
- Study/Library
- Loft
- Utility Room Inside
- High Ceilings
- Open Floor Plan
Kitchen Length
- 13
Legal Description
- NCB 14735 (CARMEN HEIGHTS PUD)
- BLOCK 2 LOT 1 2019-NEW ACCT
Middle School
- Hobby William P.
Multiple HOA
- No
Neighborhood Amenities
- Controlled Access
Occupancy
- Owner
Owner Lrealreb
- No
Ph To Show
- 2102222227
Possession
- Closing/Funding
Property Type
- Single Residential
Roof
- Composition
- Metal
School District
- Northside
Source Sqft
- Appsl Dist
Style
- Two Story
- Traditional
Total Tax
- 12748.38
Utility Supplier Elec
- CPS
Utility Supplier Gas
- CPS
Utility Supplier Grbge
- City
Utility Supplier Sewer
- SAWS
Utility Supplier Water
- SAWS
Views
- 60
Water/Sewer
- City
Window Coverings
- All Remain
Year Built
- 2019
Property Location and Similar Properties


