
- Michaela Aden, ABR,MRP,PSA,REALTOR ®,e-PRO
- Premier Realty Group
- Mobile: 210.859.3251
- Mobile: 210.859.3251
- Mobile: 210.859.3251
- michaela3251@gmail.com
Property Photos


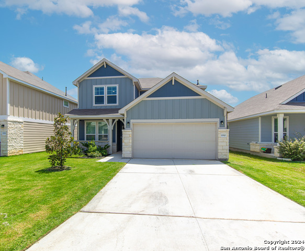
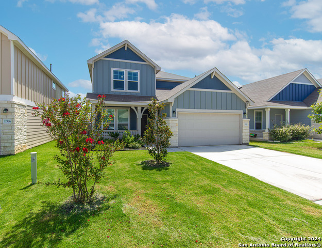
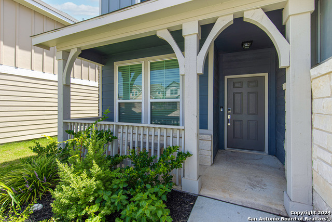
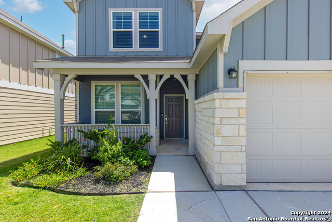
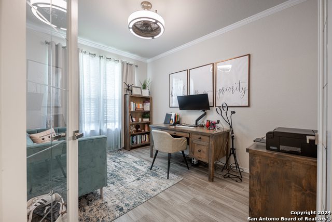
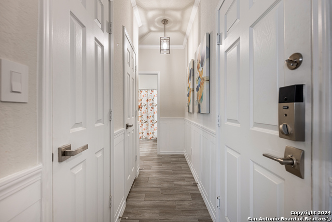
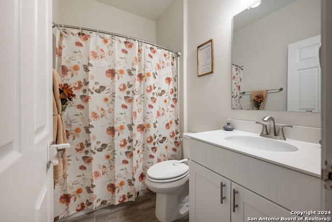
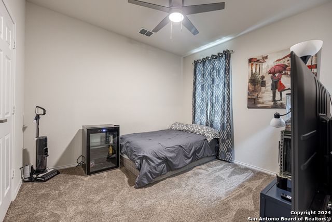
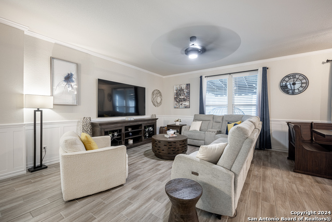
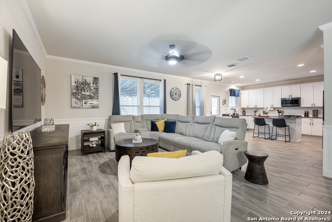
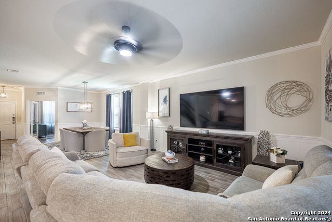
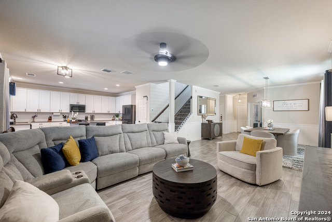
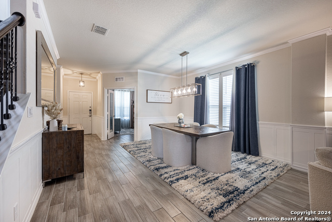
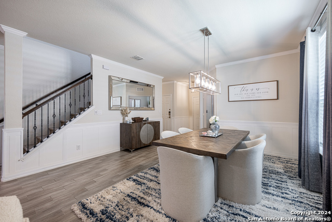
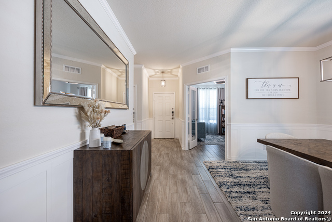
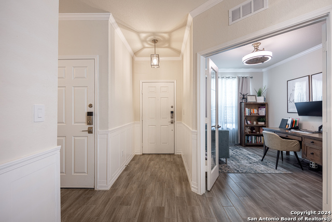
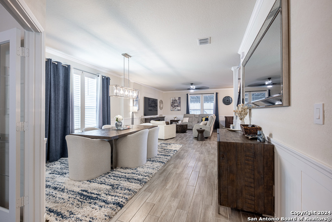
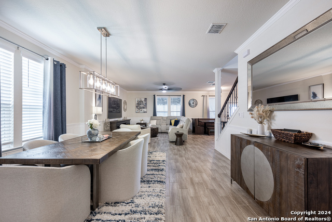
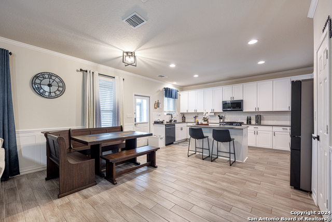
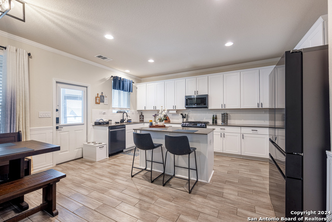
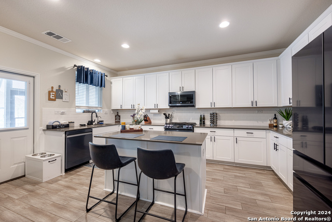
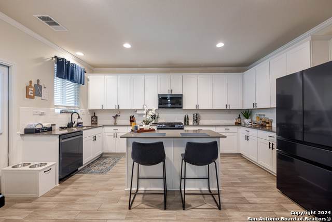
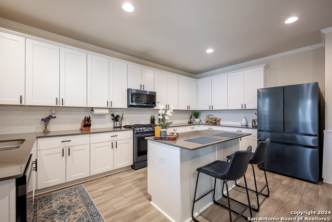
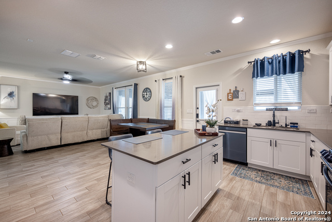
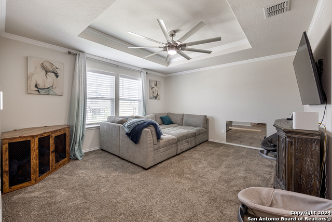
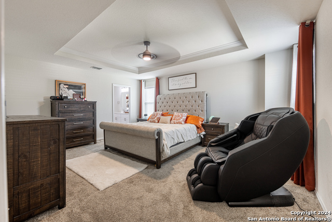
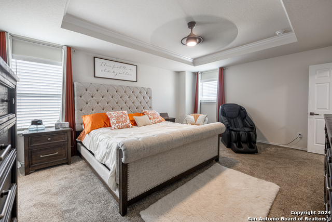
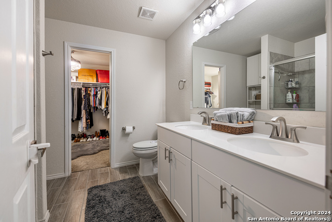
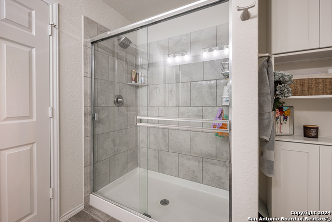
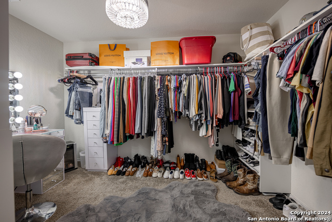
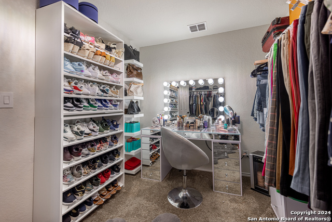
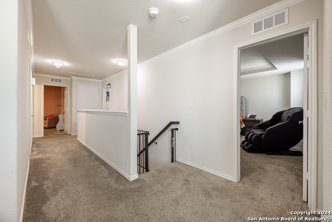
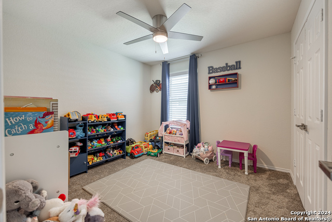
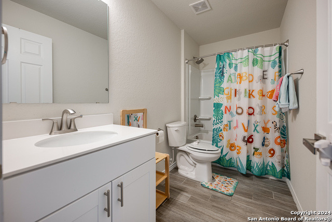
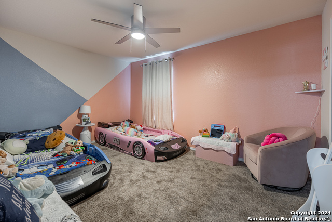
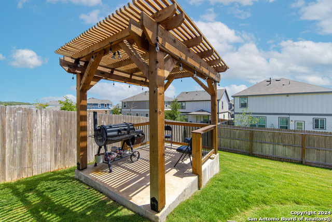
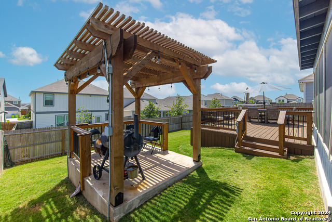
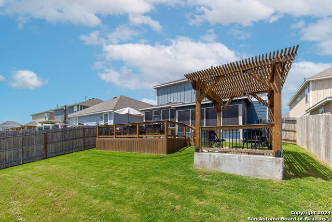
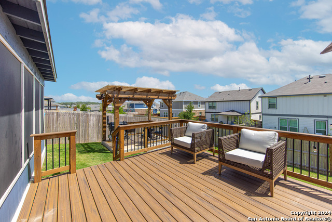
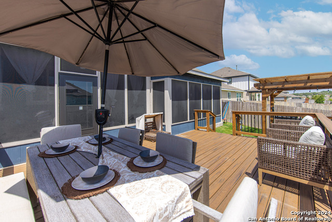
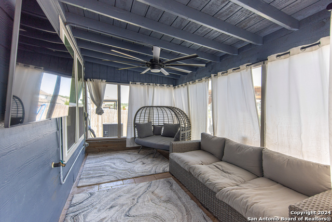
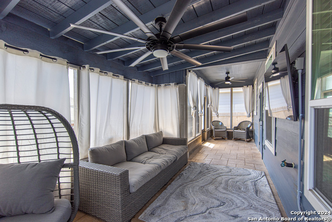
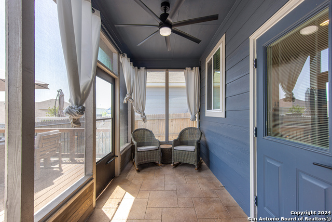
- MLS#: 1797930 ( Single Residential )
- Street Address: 11910 Burnett Rnch
- Viewed: 3
- Price: $495,000
- Price sqft: $190
- Waterfront: No
- Year Built: 2021
- Bldg sqft: 2601
- Bedrooms: 4
- Total Baths: 3
- Full Baths: 3
- Garage / Parking Spaces: 2
- Days On Market: 189
- Additional Information
- County: BEXAR
- City: San Antonio
- Zipcode: 78254
- Subdivision: Davis Ranch
- District: Northside
- Elementary School: Tomlinson
- Middle School: FOLKS
- High School: Sotomayor
- Provided by: Redbird Realty LLC
- Contact: Shawn Frymoyer
- (210) 386-8226

- DMCA Notice
-
DescriptionOFFERING UP TO $5,000 TOWARDS BUYERS EXPENSES! Welcome to this stunning 2 story home that combines modern design with luxurious upgrades. As you step inside, you're greeted by an open floor plan that connects the living, dining, and kitchen areas, creating a perfect space for both entertaining and everyday living. The kitchen features high end stainless steel appliances including a matching upgraded refrigerator. The home boasts numerous upgrades throughout, including all new hardware, ceiling fans, and wainscot panels throughout the main level and much much more! After a long day, enjoy the sun setting in the backyard with some bbq on a large relaxing deck with the outside dining table included. This is an easy decision. Welcome home.
Features
Possible Terms
- Conventional
- FHA
- VA
- Cash
Air Conditioning
- One Central
Block
- 247
Builder Name
- Pulte
Construction
- Pre-Owned
Contract
- Exclusive Right To Sell
Days On Market
- 129
Dom
- 129
Elementary School
- Tomlinson Elementary
Exterior Features
- Stone/Rock
- Siding
Fireplace
- Not Applicable
Floor
- Carpeting
- Laminate
Foundation
- Slab
Garage Parking
- Two Car Garage
Heating
- Central
Heating Fuel
- Natural Gas
High School
- Sotomayor High School
Home Owners Association Fee
- 495
Home Owners Association Frequency
- Annually
Home Owners Association Mandatory
- Mandatory
Home Owners Association Name
- LIFETIME
Inclusions
- Ceiling Fans
- Chandelier
- Washer Connection
- Dryer Connection
- Washer
- Dryer
- Refrigerator
Instdir
- From N loop 1604 W exit Shaenfield Rd. Turn onto Shaenfield Rd and go straight until it becomes Galm Rd. Make a R on Swayback Ranch. Make a R on Bug Tex Trail. Make a L on Burnett Ranch. Home is on the L.
Interior Features
- Two Living Area
- Separate Dining Room
- Eat-In Kitchen
- Two Eating Areas
- Island Kitchen
- Walk-In Pantry
- Study/Library
- Secondary Bedroom Down
- Open Floor Plan
- Laundry Upper Level
- Walk in Closets
Legal Desc Lot
- 12
Legal Description
- CB 4450G (DAVIS RANCH SUBDIVISION UT 5G)
- BLOCK 247 LOT 12
Middle School
- FOLKS
Multiple HOA
- No
Neighborhood Amenities
- Pool
- Park/Playground
Owner Lrealreb
- No
Ph To Show
- 2103868226
Possession
- Closing/Funding
Property Type
- Single Residential
Roof
- Composition
School District
- Northside
Source Sqft
- Bldr Plans
Style
- Two Story
Total Tax
- 6675.57
Water/Sewer
- Water System
Window Coverings
- All Remain
Year Built
- 2021
Property Location and Similar Properties


