
- Michaela Aden, ABR,MRP,PSA,REALTOR ®,e-PRO
- Premier Realty Group
- Mobile: 210.859.3251
- Mobile: 210.859.3251
- Mobile: 210.859.3251
- michaela3251@gmail.com
Property Photos
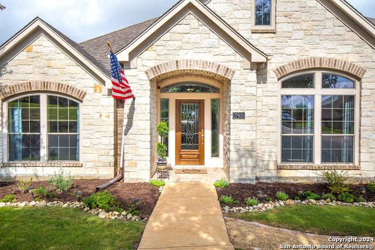

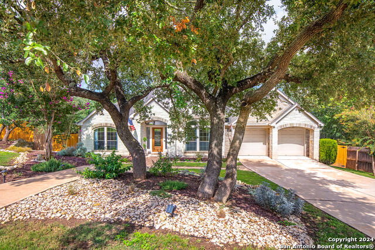
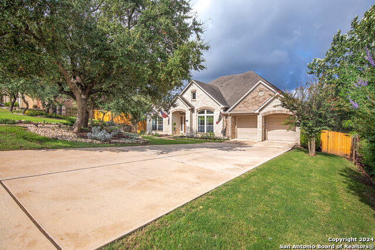
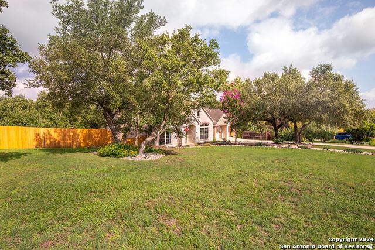
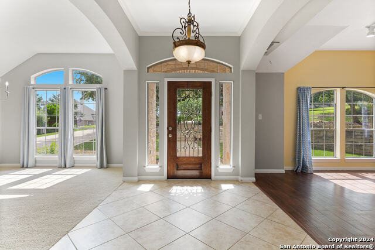
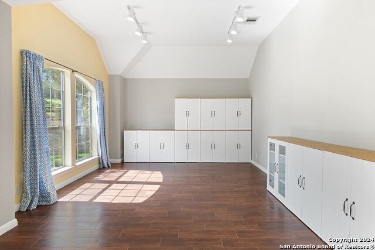
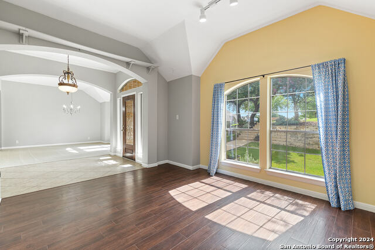
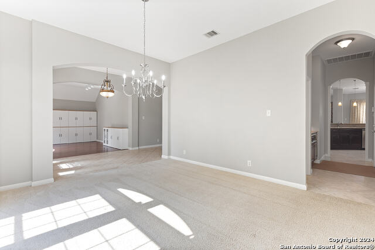
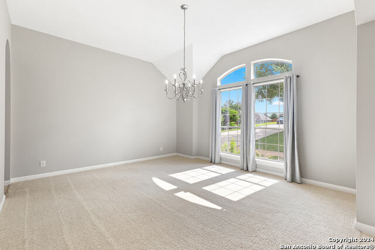
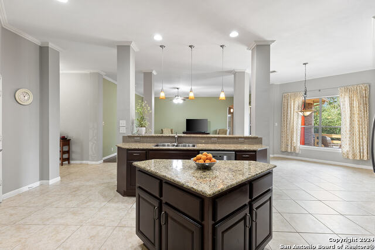
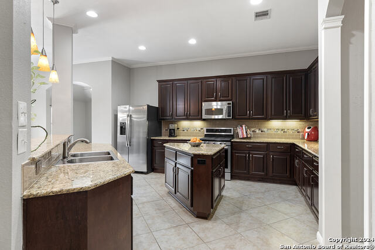
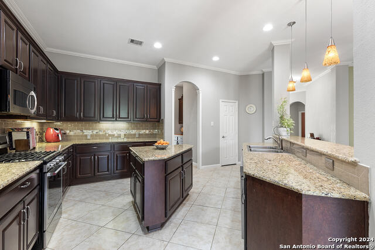
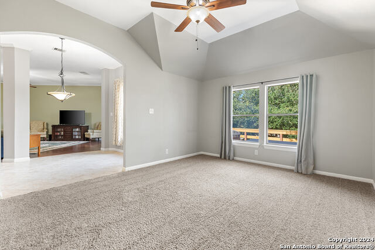
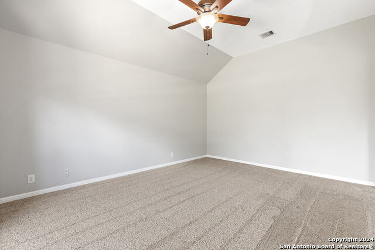
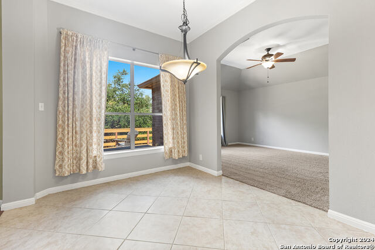
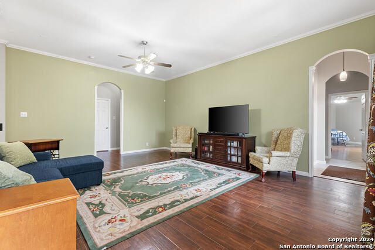
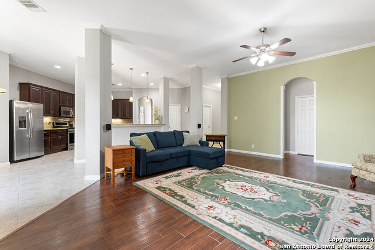
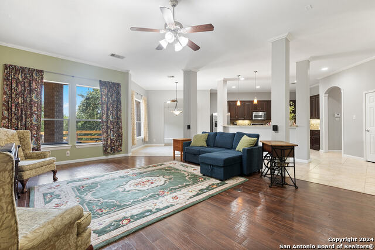
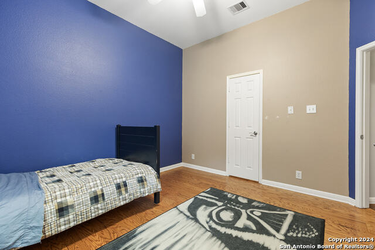
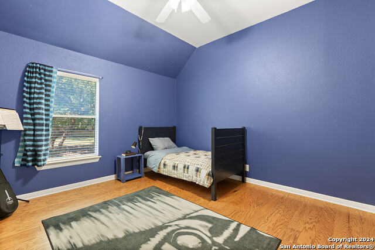
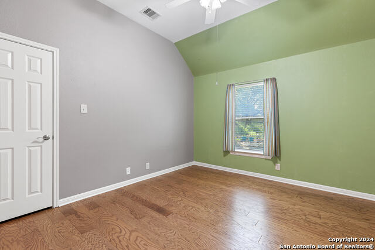
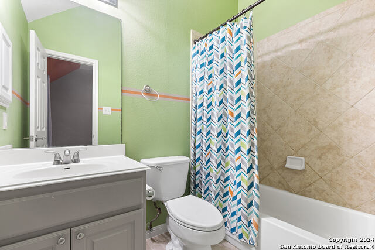
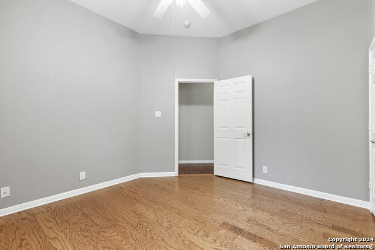
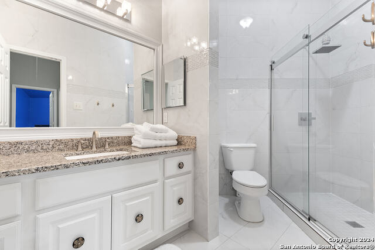
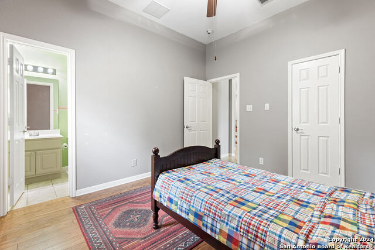
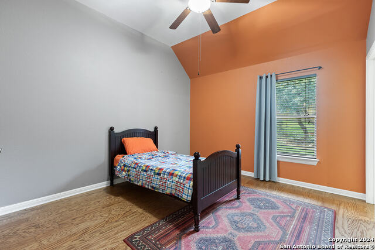
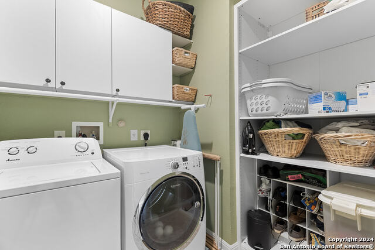
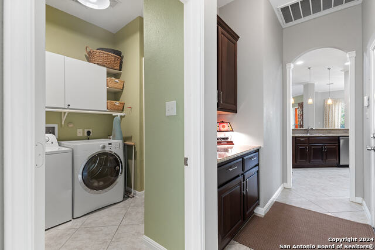
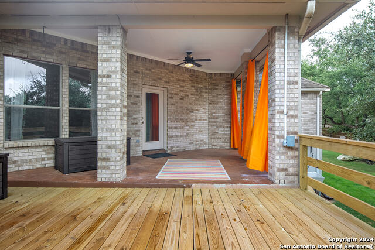
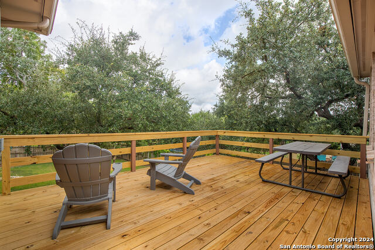
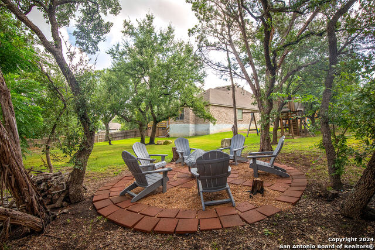
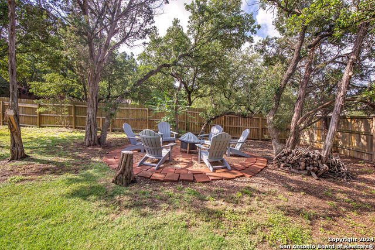
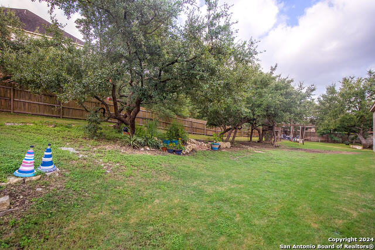
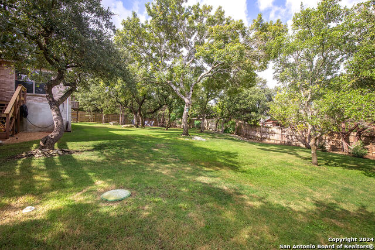
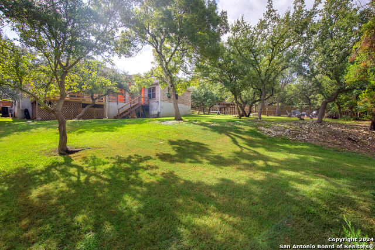
- MLS#: 1797896 ( Single Residential )
- Street Address: 27635 Autumn Ter
- Viewed: 37
- Price: $689,000
- Price sqft: $205
- Waterfront: No
- Year Built: 2006
- Bldg sqft: 3367
- Bedrooms: 4
- Total Baths: 3
- Full Baths: 3
- Garage / Parking Spaces: 3
- Days On Market: 143
- Additional Information
- County: KENDALL
- City: Boerne
- Zipcode: 78006
- Subdivision: Limestone Ranch
- District: Boerne
- Elementary School: Van Raub
- Middle School: Boerne S
- High School: Boerne Champion
- Provided by: Brininstool Properties
- Contact: Veronica Ryan
- (210) 373-7094

- DMCA Notice
-
DescriptionWelcome home! Welcome to 27635 Autumn Terrace in the warm and welcoming community at Limestone Ranch, this immaculate home opens up as you walk through the front door to reveal the spacious sprawling ranch within. The kitchen opens up into the family living area allowing for family interaction and great conversations. The backyard and new deck enhances the outdoor living experience and are perfect for entertaining and spacious enough for a future swimming pool. All appliances convey and this beautiful house has a tankless waterheater Most rooms have recently been painted. This house is half a block from the community park and minutes from downtown Boerne!
Features
Possible Terms
- Conventional
- FHA
- VA
- TX Vet
- Cash
Air Conditioning
- One Central
Apprx Age
- 18
Block
- 22
Builder Name
- n/a
Construction
- Pre-Owned
Contract
- Exclusive Right To Sell
Days On Market
- 130
Dom
- 130
Elementary School
- Van Raub
Exterior Features
- Brick
Fireplace
- Not Applicable
Floor
- Carpeting
- Ceramic Tile
Foundation
- Slab
Garage Parking
- Three Car Garage
Heating
- Central
Heating Fuel
- Natural Gas
High School
- Boerne Champion
Home Owners Association Fee
- 192
Home Owners Association Frequency
- Quarterly
Home Owners Association Mandatory
- Mandatory
Home Owners Association Name
- WILDWOOD MANAGEMENT LSR
Inclusions
- Ceiling Fans
- Chandelier
- Washer Connection
- Dryer Connection
- Washer
- Dryer
- Cook Top
- Built-In Oven
- Self-Cleaning Oven
- Stove/Range
- Refrigerator
- Disposal
- Dishwasher
- Ice Maker Connection
- Smoke Alarm
- Garage Door Opener
- Solid Counter Tops
- Carbon Monoxide Detector
Instdir
- exit on fair oaks parkway
- turn-a-round
- head east bound on frontage road. Limestone Ranch subdivision will be on the right. gate #5458
Interior Features
- One Living Area
- Separate Dining Room
- Two Eating Areas
- Island Kitchen
- Walk-In Pantry
- Study/Library
- 1st Floor Lvl/No Steps
- Cable TV Available
- High Speed Internet
- All Bedrooms Downstairs
- Laundry Main Level
- Laundry Room
- Telephone
Kitchen Length
- 17
Legal Description
- CB 4709F (LIMESTONE RANCH UT-1)
- BLOCK 22 LOT 3 NEW PER PLAT
Middle School
- Boerne Middle S
Multiple HOA
- No
Neighborhood Amenities
- Controlled Access
- Park/Playground
- BBQ/Grill
Occupancy
- Owner
Owner Lrealreb
- No
Ph To Show
- 210-222-2227
Possession
- Closing/Funding
Property Type
- Single Residential
Roof
- Composition
School District
- Boerne
Source Sqft
- Appsl Dist
Style
- One Story
Total Tax
- 13000
Views
- 37
Water/Sewer
- Septic
Window Coverings
- All Remain
Year Built
- 2006
Property Location and Similar Properties


