
- Michaela Aden, ABR,MRP,PSA,REALTOR ®,e-PRO
- Premier Realty Group
- Mobile: 210.859.3251
- Mobile: 210.859.3251
- Mobile: 210.859.3251
- michaela3251@gmail.com
Property Photos
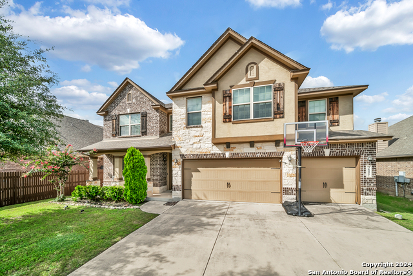

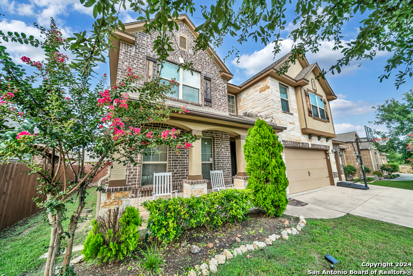
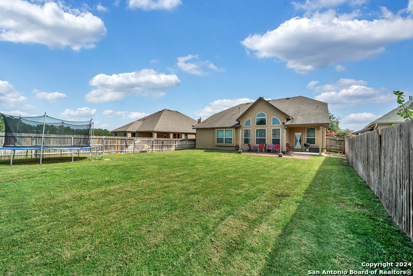
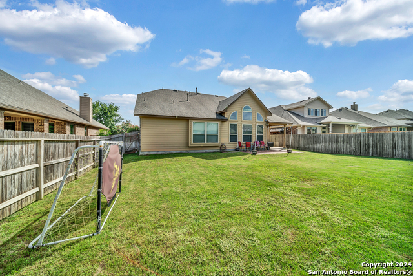
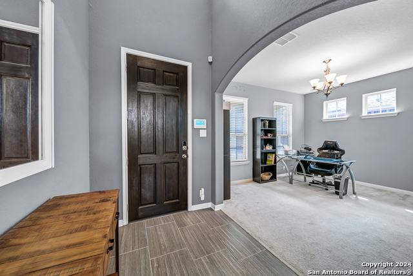
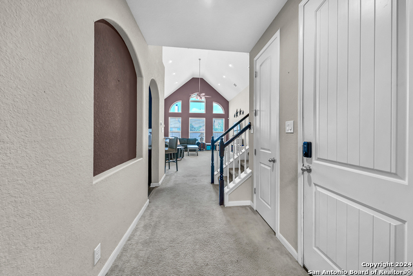
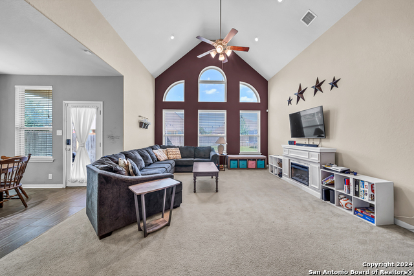
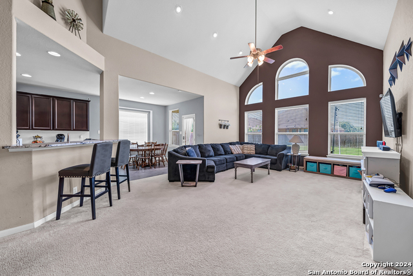
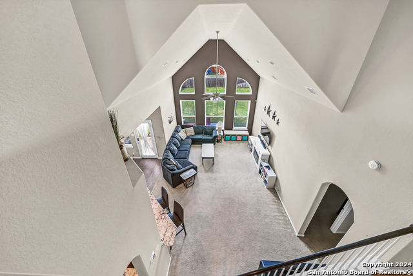
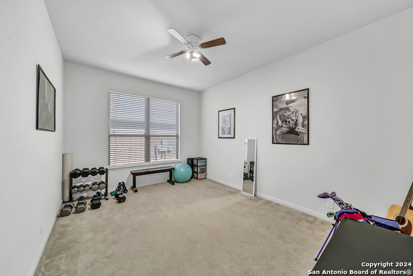
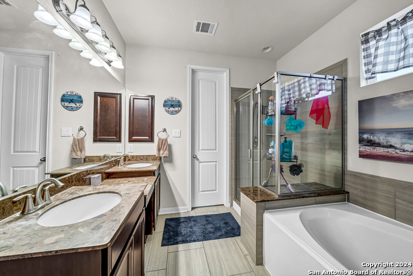
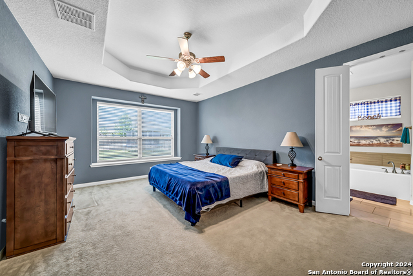
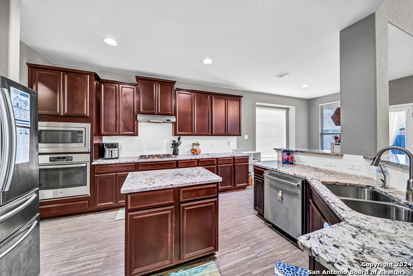
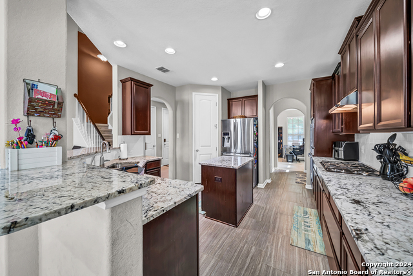
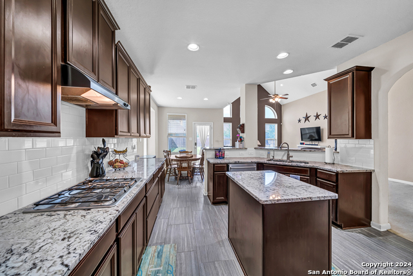
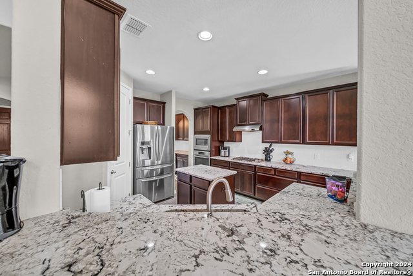
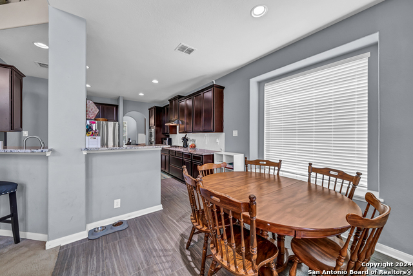
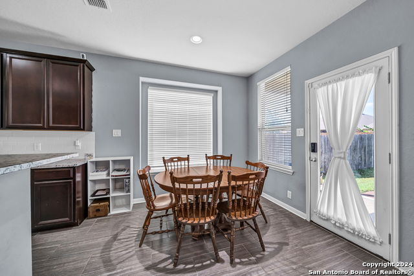
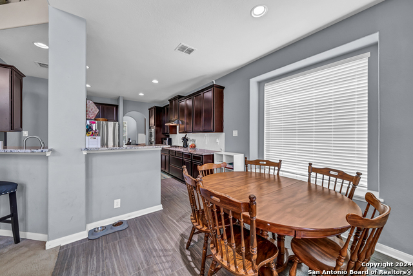
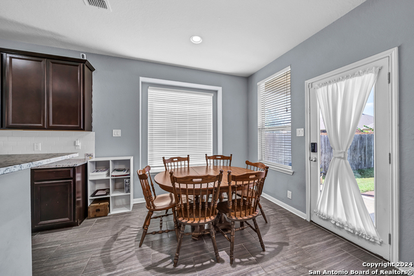
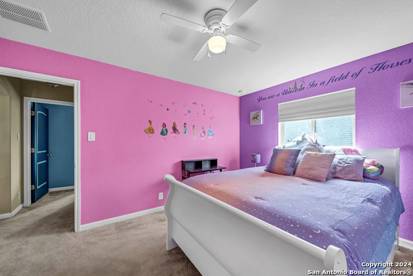
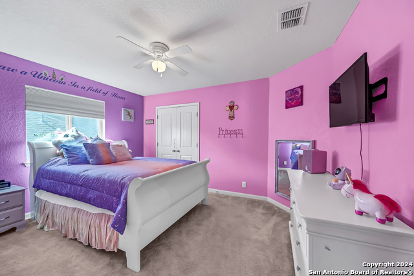
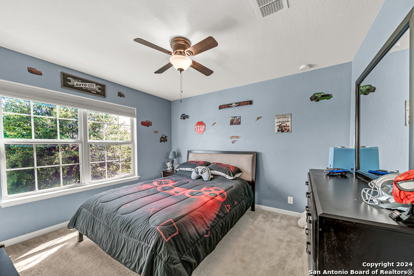
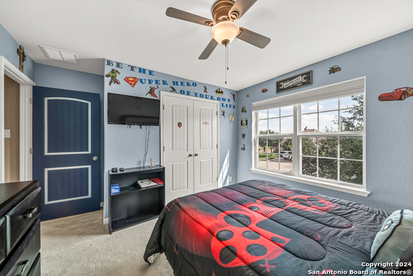
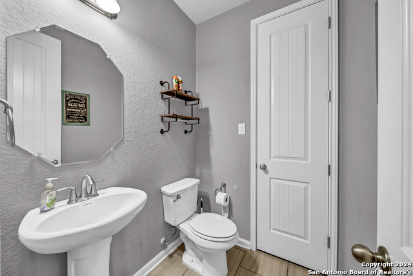
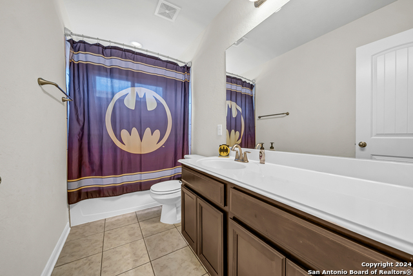
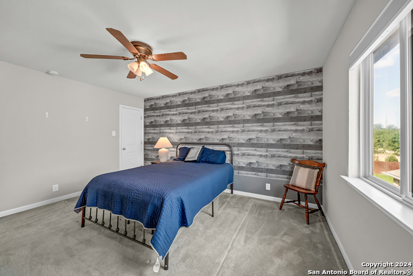
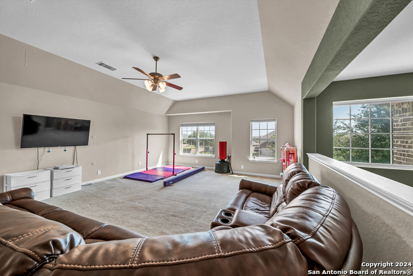
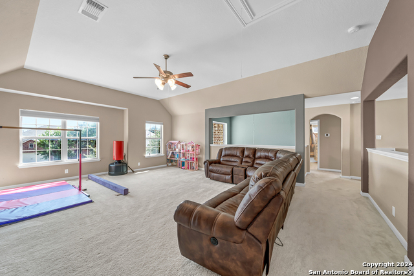
- MLS#: 1797675 ( Single Residential )
- Street Address: 3805 Brahman Rd
- Viewed: 45
- Price: $515,000
- Price sqft: $162
- Waterfront: No
- Year Built: 2014
- Bldg sqft: 3180
- Bedrooms: 4
- Total Baths: 4
- Full Baths: 3
- 1/2 Baths: 1
- Garage / Parking Spaces: 3
- Days On Market: 191
- Additional Information
- County: COMAL
- City: Bulverde
- Zipcode: 78163
- Subdivision: Johnson Ranch Comal
- District: Comal
- Elementary School: Johnson Ranch
- Middle School: Smiton Valley
- High School: Smiton Valley
- Provided by: Premier Hill Country Properties
- Contact: Jeanne Oosthuizen
- (612) 418-7711

- DMCA Notice
-
DescriptionThis beautiful 4 bedroom 3.5 bathroom home is nestled in the highly desired Johnson Ranch sub division. Key attributes include a large gourmet kitchen overflowing with storage and a butlers pantry that opens to the formal dining room, The neutral granite countertops provide ample space for preparing meals and entertaining. The residence, designed for today's professional, offers a dedicated study and the practicality of bedrooms 2, 3 and 4 surrounding the large game room on the 2nd floor. The over sized 3 car garage, includes additional length on the double side of 21.8 feet perfect for additional storage. The highlights of this home are it's energy efficiency, oversized rooms, soaring ceilings, large fenced back yard, located at the end of a cul de sac. Don't miss this opportunity to own in Johnson Ranch! When touring this home, don't forget to take a look at the gorgeous community pool and clubhouse as it will be part of your living experience in Johnson Ranch!
Features
Possible Terms
- Conventional
- FHA
- VA
- Cash
Air Conditioning
- Two Central
- Zoned
Apprx Age
- 11
Builder Name
- Ryland
Construction
- Pre-Owned
Contract
- Exclusive Right To Sell
Days On Market
- 174
Dom
- 174
Elementary School
- Johnson Ranch
Energy Efficiency
- Double Pane Windows
- Variable Speed HVAC
- Energy Star Appliances
- Radiant Barrier
- Ceiling Fans
Exterior Features
- Brick
- Stone/Rock
- Stucco
Fireplace
- Not Applicable
Floor
- Carpeting
- Ceramic Tile
Foundation
- Slab
Garage Parking
- Three Car Garage
- Attached
Green Certifications
- HERS 0-85
Green Features
- Energy Recovery Ventilator
Heating
- Central
- Zoned
- 2 Units
Heating Fuel
- Natural Gas
High School
- Smithson Valley
Home Owners Association Fee
- 142
Home Owners Association Frequency
- Quarterly
Home Owners Association Mandatory
- Mandatory
Home Owners Association Name
- JOHNSON RANCH HOA
Inclusions
- Ceiling Fans
- Chandelier
- Washer Connection
- Dryer Connection
- Cook Top
- Built-In Oven
- Self-Cleaning Oven
- Microwave Oven
- Gas Cooking
- Refrigerator
- Disposal
- Dishwasher
- Ice Maker Connection
- Vent Fan
- Smoke Alarm
- Gas Water Heater
- Garage Door Opener
- Plumb for Water Softener
- Solid Counter Tops
- Private Garbage Service
Instdir
- 281 North
- right on 1863
- left on Johnson Way
- Left on Lariat Dr
- Right on Side Saddle Rd
- Right on Brahman Rd
- home is located at the end of the cul-de-sac on the left.
Interior Features
- Two Living Area
Kitchen Length
- 14
Legal Desc Lot
- 20
Legal Description
- Johnson Ranch 1 Phase 1
- Block B
- Lot 20418B 601
Lot Description
- Cul-de-Sac/Dead End
- Level
Lot Improvements
- Street Paved
- Curbs
- Sidewalks
- Streetlights
- Asphalt
Middle School
- Smithson Valley
Multiple HOA
- No
Neighborhood Amenities
- Pool
- Clubhouse
- Park/Playground
- Jogging Trails
- Sports Court
Occupancy
- Owner
Owner Lrealreb
- No
Ph To Show
- 210-222-2227
Possession
- Closing/Funding
Property Type
- Single Residential
Recent Rehab
- No
Roof
- Composition
School District
- Comal
Source Sqft
- Appsl Dist
Style
- Two Story
Total Tax
- 12950.15
Utility Supplier Elec
- CPS
Utility Supplier Gas
- CPS
Utility Supplier Grbge
- REPUBLIC
Utility Supplier Other
- GVTC
Utility Supplier Sewer
- GBRA
Utility Supplier Water
- GBRA
Views
- 45
Water/Sewer
- Water System
- Sewer System
Window Coverings
- All Remain
Year Built
- 2014
Property Location and Similar Properties


