
- Michaela Aden, ABR,MRP,PSA,REALTOR ®,e-PRO
- Premier Realty Group
- Mobile: 210.859.3251
- Mobile: 210.859.3251
- Mobile: 210.859.3251
- michaela3251@gmail.com
Property Photos
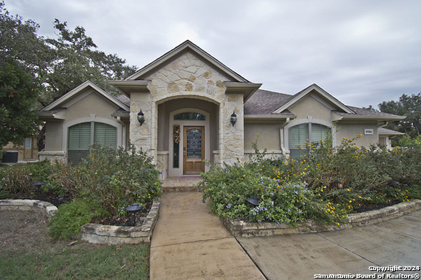



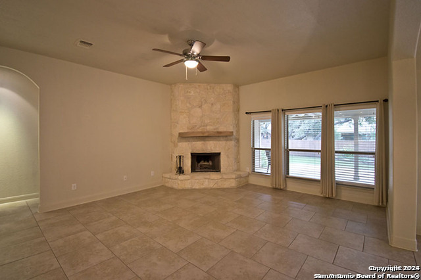
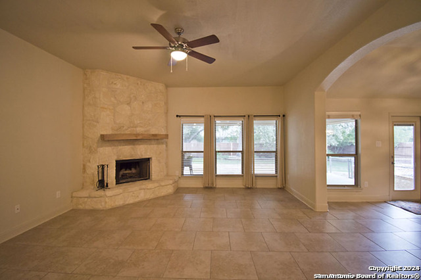

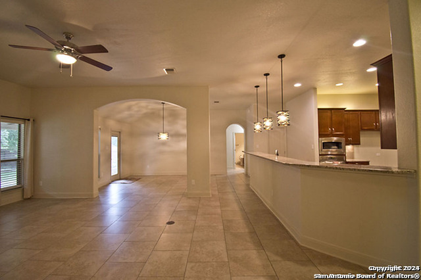
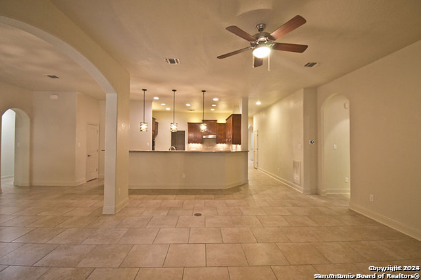
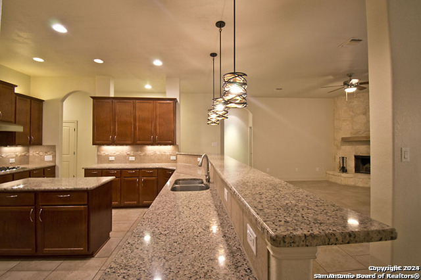

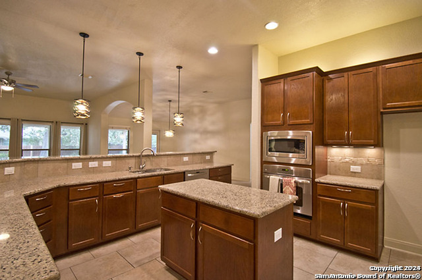

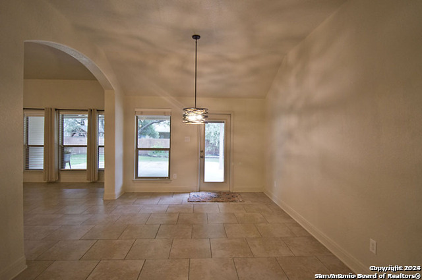
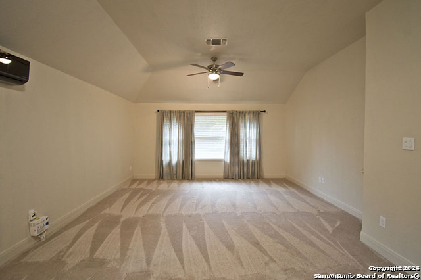
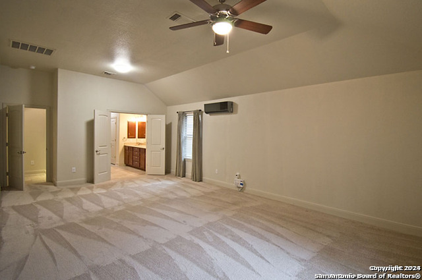
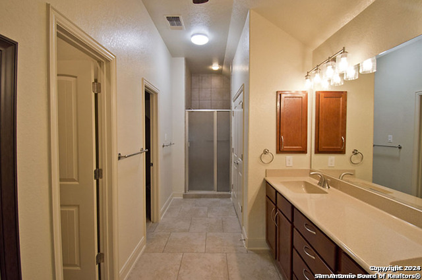
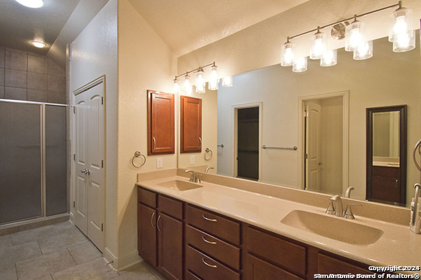

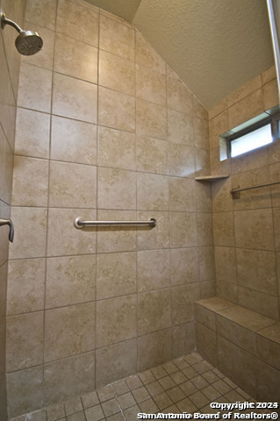
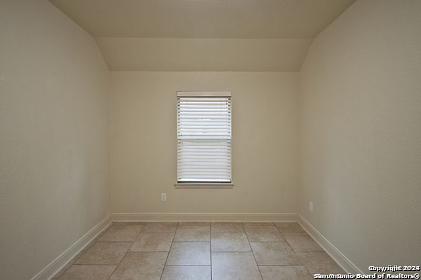
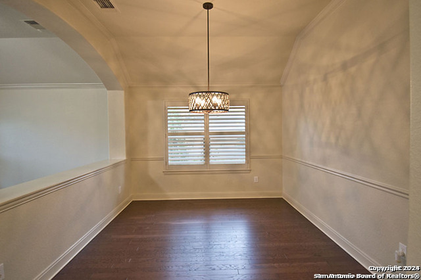
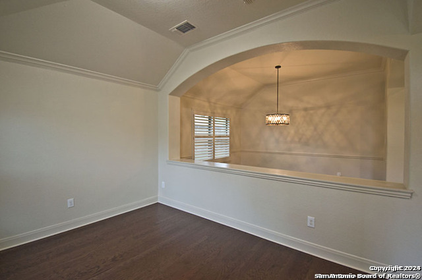
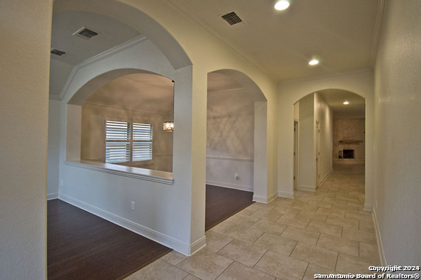
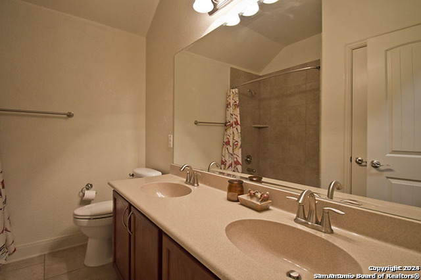
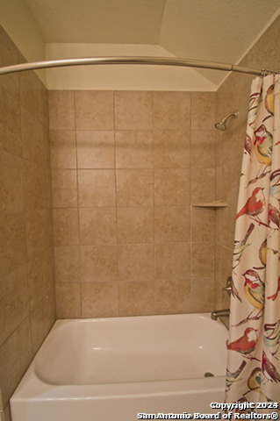
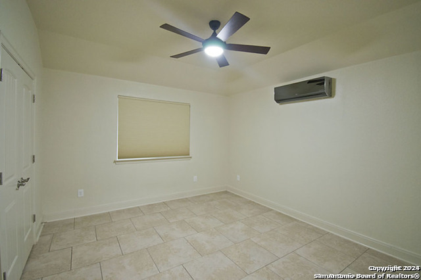
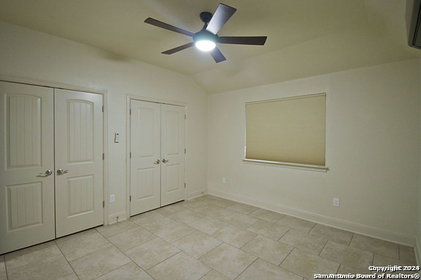
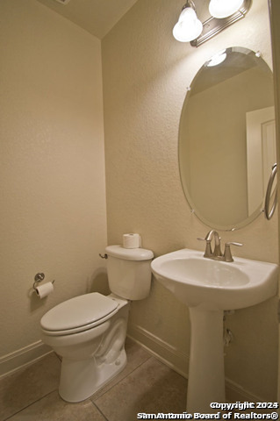
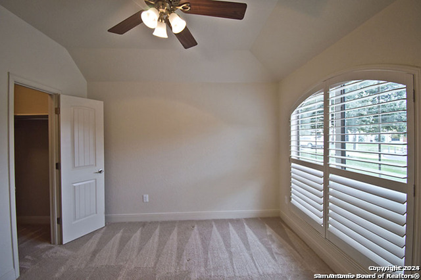
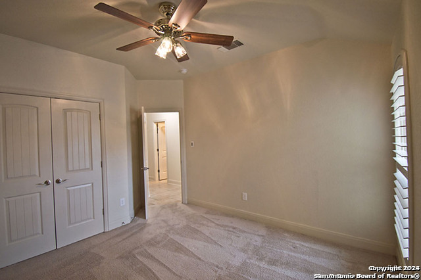
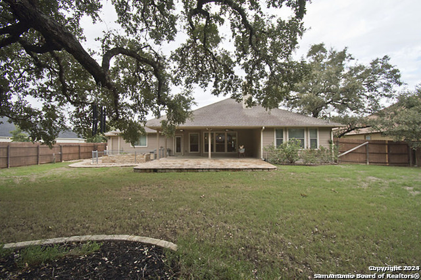
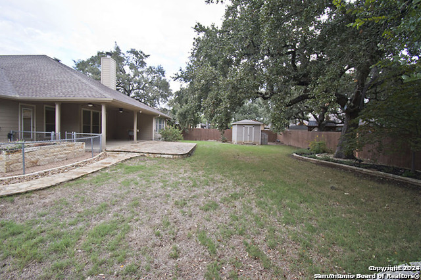

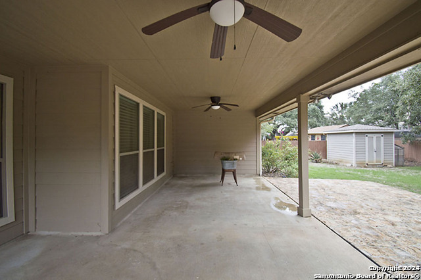
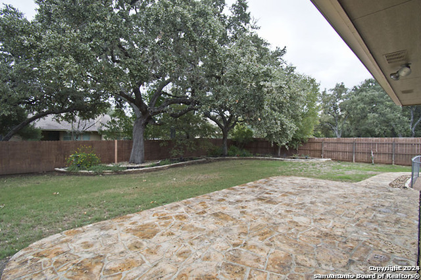
- MLS#: 1797626 ( Single Residential )
- Street Address: 9506 Basket Elm
- Viewed: 83
- Price: $585,000
- Price sqft: $191
- Waterfront: No
- Year Built: 2012
- Bldg sqft: 3065
- Bedrooms: 4
- Total Baths: 3
- Full Baths: 2
- 1/2 Baths: 1
- Garage / Parking Spaces: 3
- Days On Market: 189
- Additional Information
- County: BEXAR
- City: San Antonio
- Zipcode: 78254
- Subdivision: Wind Gate Ranch
- District: Northside
- Elementary School: Henderson
- Middle School: Dolph Briscoe
- High School: Taft
- Provided by: Rubiola Realty
- Contact: Louis Rubiola
- (210) 379-5900

- DMCA Notice
-
DescriptionSpacious, luxurious yet comfortable single story home with 4 bedrooms and 2 1/2 bathrooms located in a secluded, private and gated community. This beautiful home features an open floor plan with high ceilings, and an inviting family room with a limestone wood burning fireplace. Overlooking the family room is a cook's kitchen featuring granite countertops, stainless steel appliances, gas stove top and ample storage with a walk in pantry. The Primary bedroom suite off the family room is separate from the additional bedrooms. It also has its own A/C unit so you can sleep comfortably without heating or cooling the rest of the home. The remaining three bedrooms and shared bath are on the other side of the home. One of these bedrooms also has its own A/C. There is a third garage with front driveway access and back door opening to the backyard overhead doors for special projects or additional storage.
Features
Possible Terms
- Conventional
- FHA
- VA
- Cash
Air Conditioning
- One Central
- Two Window/Wall
Apprx Age
- 12
Block
- 16
Builder Name
- Benchmark
Construction
- Pre-Owned
Contract
- Exclusive Right To Sell
Days On Market
- 345
Currently Being Leased
- No
Dom
- 141
Elementary School
- Henderson
Exterior Features
- 3 Sides Masonry
- Stone/Rock
Fireplace
- One
- Family Room
Floor
- Ceramic Tile
Foundation
- Slab
Garage Parking
- Three Car Garage
Heating
- Central
Heating Fuel
- Natural Gas
High School
- Taft
Home Owners Association Fee
- 850
Home Owners Association Frequency
- Annually
Home Owners Association Mandatory
- Mandatory
Home Owners Association Name
- WINDGATE HOA
Home Faces
- North
Inclusions
- Ceiling Fans
- Chandelier
- Washer Connection
- Dryer Connection
- Cook Top
- Built-In Oven
- Self-Cleaning Oven
- Microwave Oven
- Gas Cooking
- Refrigerator
- Disposal
- Dishwasher
- Water Softener (owned)
- Security System (Owned)
- Pre-Wired for Security
- Gas Water Heater
- Garage Door Opener
Instdir
- Off Culebra
Interior Features
- Two Living Area
- Island Kitchen
- Walk-In Pantry
- Study/Library
- Media Room
- Utility Room Inside
- 1st Floor Lvl/No Steps
- High Ceilings
- Open Floor Plan
- Cable TV Available
- High Speed Internet
- All Bedrooms Downstairs
- Laundry Main Level
- Laundry Room
- Telephone
- Walk in Closets
Kitchen Length
- 12
Legal Description
- CB 4451A (WIND GATE RANCH UT-3 P.U.D.)
- BLOCK 16 LOT 9 PLAT
Lot Description
- Cul-de-Sac/Dead End
- 1/4 - 1/2 Acre
Lot Dimensions
- 95x145
Lot Improvements
- Street Paved
- Curbs
- Street Gutters
Middle School
- Dolph Briscoe
Miscellaneous
- As-Is
Multiple HOA
- No
Neighborhood Amenities
- Controlled Access
Occupancy
- Vacant
Owner Lrealreb
- No
Ph To Show
- 210-222-2227
Possession
- Closing/Funding
Property Type
- Single Residential
Recent Rehab
- No
Roof
- Composition
School District
- Northside
Source Sqft
- Appsl Dist
Style
- One Story
- Contemporary
Total Tax
- 10807
Utility Supplier Elec
- CPS
Utility Supplier Gas
- CPS
Utility Supplier Grbge
- Tiger
Utility Supplier Sewer
- SAWS
Utility Supplier Water
- SAWS
Views
- 83
Water/Sewer
- Water System
Window Coverings
- All Remain
Year Built
- 2012
Property Location and Similar Properties


