
- Michaela Aden, ABR,MRP,PSA,REALTOR ®,e-PRO
- Premier Realty Group
- Mobile: 210.859.3251
- Mobile: 210.859.3251
- Mobile: 210.859.3251
- michaela3251@gmail.com
Property Photos
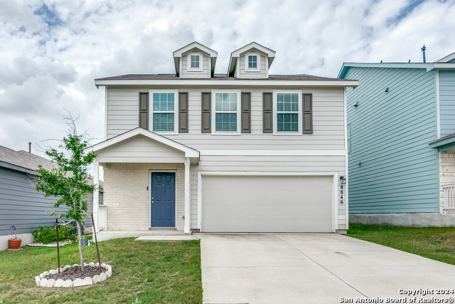

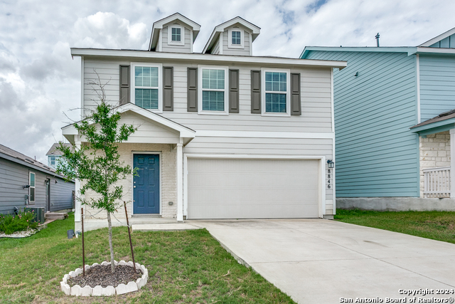
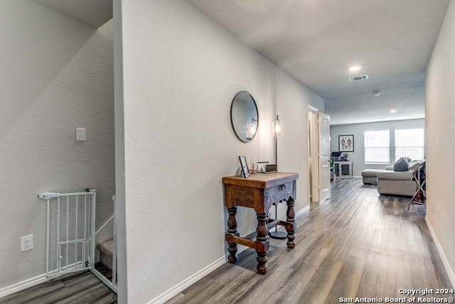
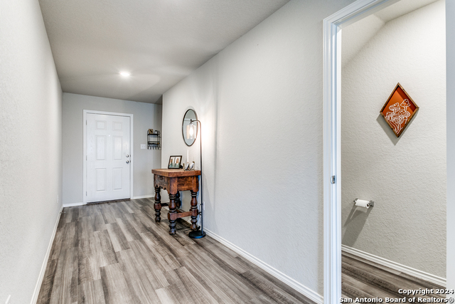
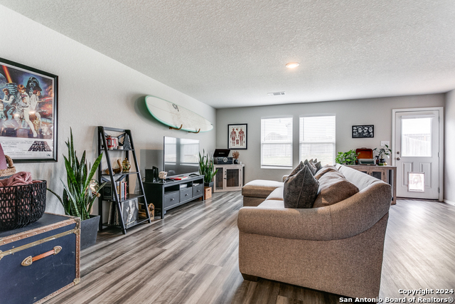
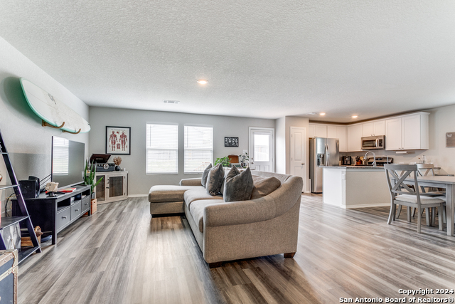
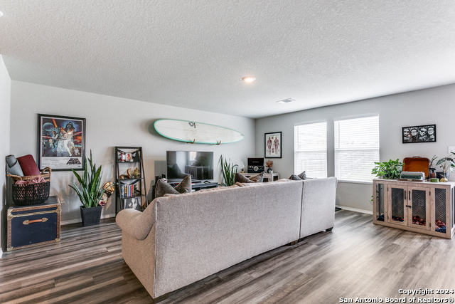
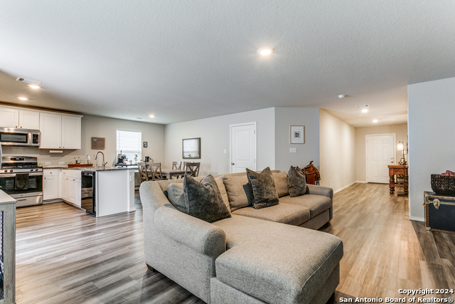
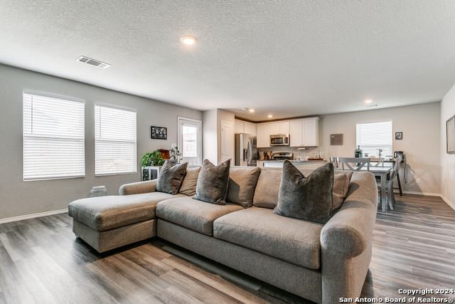
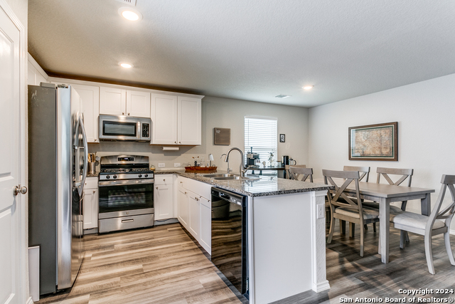
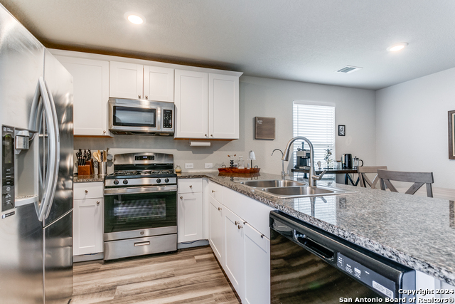
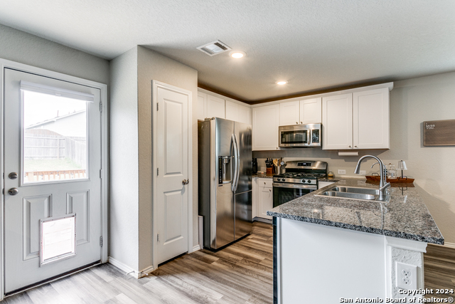
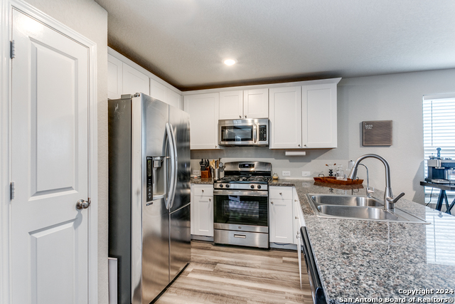
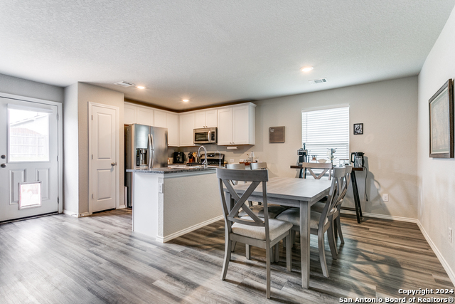
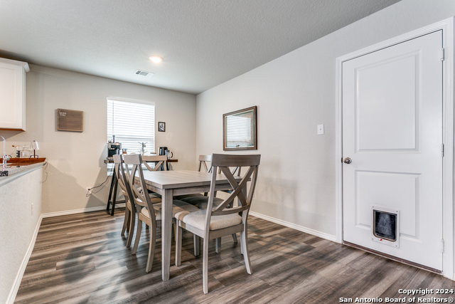
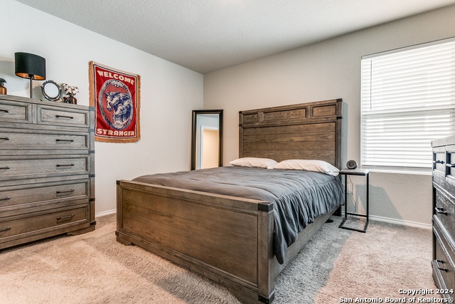
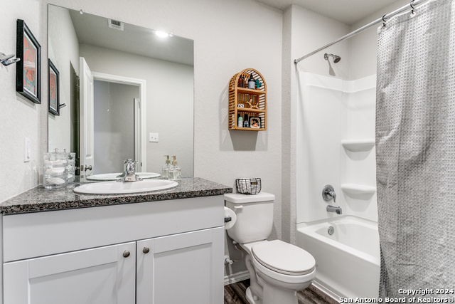
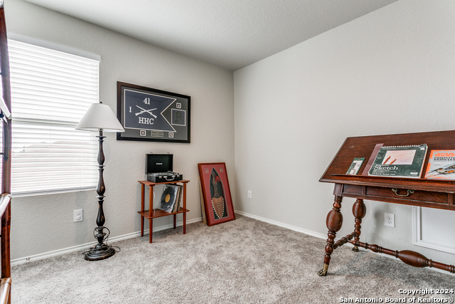
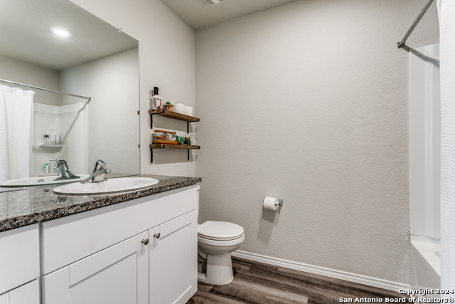
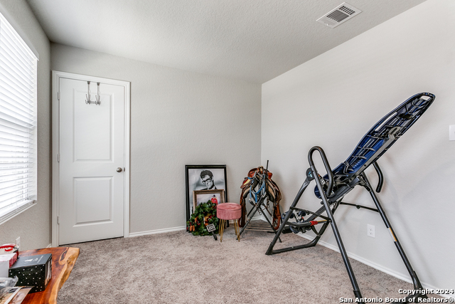
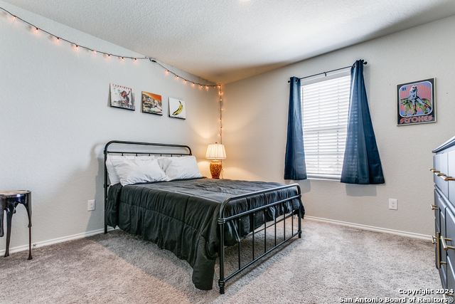
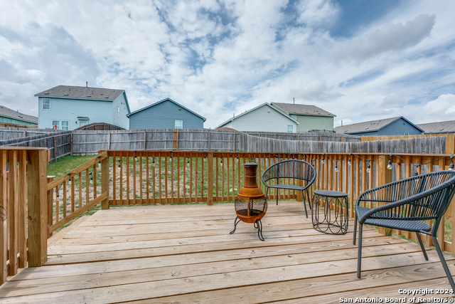
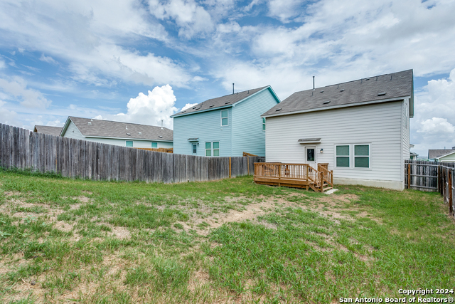
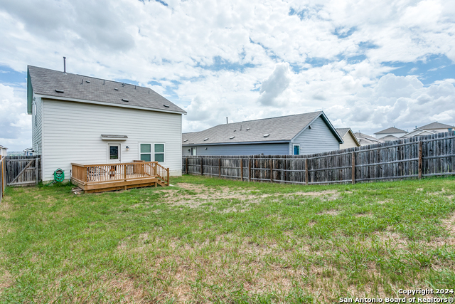
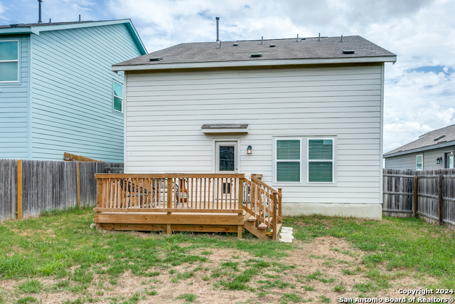
- MLS#: 1797612 ( Single Residential )
- Street Address: 8846 Barrow Path
- Viewed: 15
- Price: $299,999
- Price sqft: $178
- Waterfront: No
- Year Built: 2019
- Bldg sqft: 1688
- Bedrooms: 4
- Total Baths: 3
- Full Baths: 2
- 1/2 Baths: 1
- Garage / Parking Spaces: 2
- Days On Market: 143
- Additional Information
- County: BEXAR
- City: Converse
- Zipcode: 78109
- Subdivision: Knox Ridge
- District: East Central I.S.D
- Elementary School: Tradition
- Middle School: Heritage
- High School: East Central
- Provided by: Exquisite Properties, LLC
- Contact: Samantha Vandenheuvel
- (541) 606-0164

- DMCA Notice
-
DescriptionMeticulously maintained home conveniently located minutes away from 1604, Randolph AFB, entertainment, dining, shopping, and the pool and park amenity center. Step through your covered front patio into a wide open floor plan featuring laminate flooring throughout all living spaces along with the added benefit of a water softener. The open kitchen comes with stainless steel appliances, granite countertops, and overlooks the brightly lit dining area and living room. All bedrooms and the laundry area are conveniently located upstairs. The primary suite boasts a private bath and a large walk in closet. Additional features include an attached two car garage, a back deck, and a privacy fenced backyard. Don't miss out on this beautiful home!
Features
Possible Terms
- Conventional
- FHA
- VA
- Cash
Accessibility
- Doors-Swing-In
Air Conditioning
- One Central
Block
- 28
Builder Name
- LENNAR
Construction
- Pre-Owned
Contract
- Exclusive Right To Sell
Days On Market
- 130
Dom
- 130
Elementary School
- Tradition
Energy Efficiency
- 16+ SEER AC
- Programmable Thermostat
- Double Pane Windows
- Energy Star Appliances
- Low E Windows
- Ceiling Fans
Exterior Features
- Stone/Rock
- Siding
Fireplace
- Not Applicable
Floor
- Carpeting
- Laminate
Foundation
- Slab
Garage Parking
- Two Car Garage
- Attached
Green Certifications
- Energy Star Certified
Heating
- Central
Heating Fuel
- Natural Gas
High School
- East Central
Home Owners Association Fee
- 400
Home Owners Association Frequency
- Annually
Home Owners Association Mandatory
- Mandatory
Home Owners Association Name
- KNOX RIDGE
Inclusions
- Ceiling Fans
- Washer Connection
- Dryer Connection
- Water Softener (owned)
Instdir
- N Loop 1604 E. Take the exit toward Binz-Engleman Rd. Turn left onto Y Bar Summit. Turn right onto Barrow Path. Home will be on the left.
Interior Features
- One Living Area
- Liv/Din Combo
- Eat-In Kitchen
- Utility Room Inside
- All Bedrooms Upstairs
- 1st Floor Lvl/No Steps
- Open Floor Plan
- High Speed Internet
- Laundry Upper Level
- Laundry Room
- Walk in Closets
Kitchen Length
- 10
Legal Desc Lot
- 12
Legal Description
- CB 5089F (KNOX RIDGE PHASE 3 UT-1)
- BLOCK 28 LOT 12 2019-NEW
Lot Dimensions
- 120 X 40
Lot Improvements
- Street Paved
- Curbs
- Sidewalks
- Streetlights
- City Street
Middle School
- Heritage
Miscellaneous
- Virtual Tour
Multiple HOA
- No
Neighborhood Amenities
- Pool
- Park/Playground
Occupancy
- Owner
Other Structures
- None
Owner Lrealreb
- No
Ph To Show
- (210) 222-2227
Possession
- Closing/Funding
Property Type
- Single Residential
Recent Rehab
- No
Roof
- Composition
School District
- East Central I.S.D
Source Sqft
- Appsl Dist
Style
- Two Story
Total Tax
- 5377
Utility Supplier Elec
- CPS
Utility Supplier Sewer
- SAWS
Utility Supplier Water
- SAWS
Views
- 15
Virtual Tour Url
- https://www.zillow.com/view-imx/af20153d-cd92-4c87-bb90-cf8d6a0fd916/?utm_source=captureapp
Water/Sewer
- Water System
- Sewer System
Window Coverings
- Some Remain
Year Built
- 2019
Property Location and Similar Properties


