
- Michaela Aden, ABR,MRP,PSA,REALTOR ®,e-PRO
- Premier Realty Group
- Mobile: 210.859.3251
- Mobile: 210.859.3251
- Mobile: 210.859.3251
- michaela3251@gmail.com
Property Photos
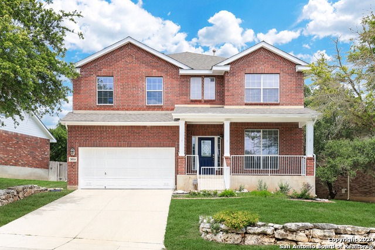

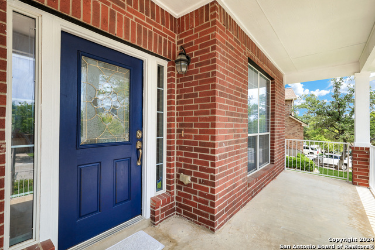
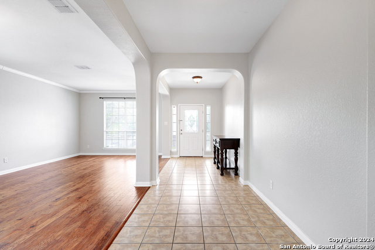
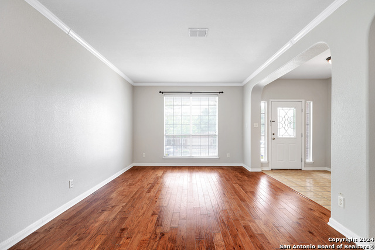
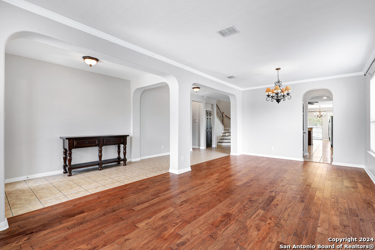
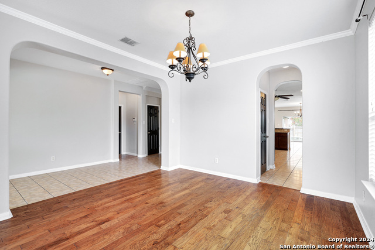
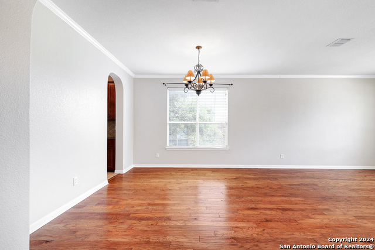
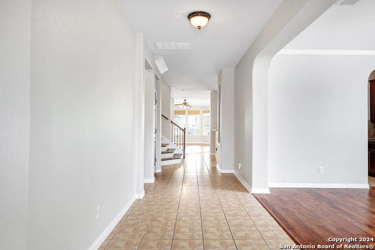
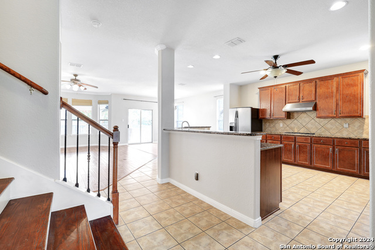
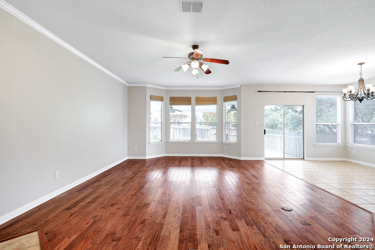
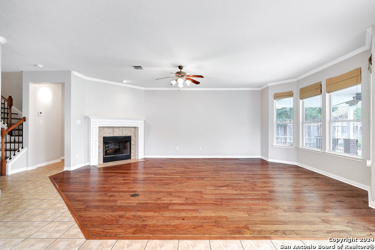
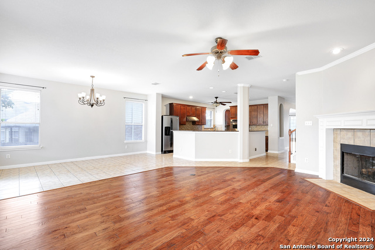
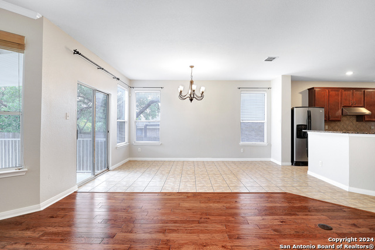
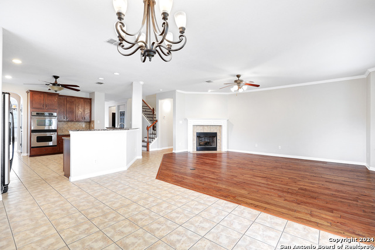
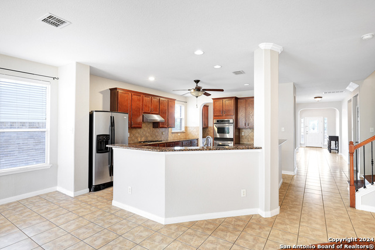
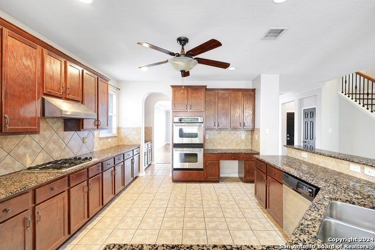
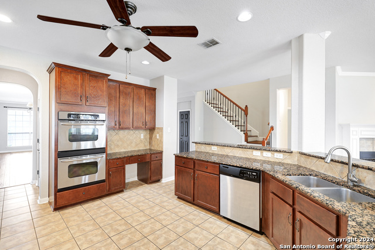
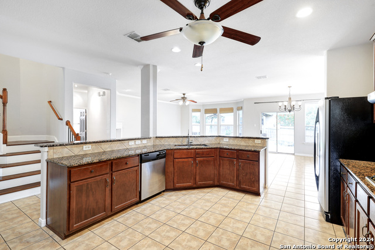
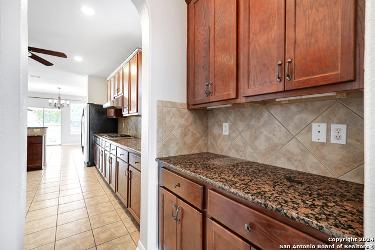
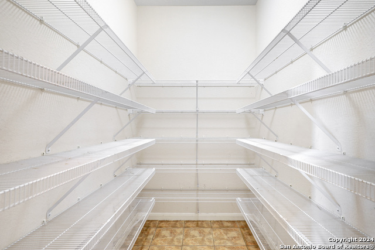
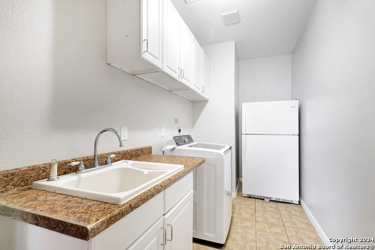
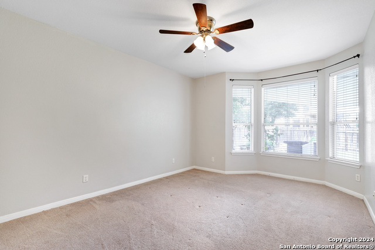
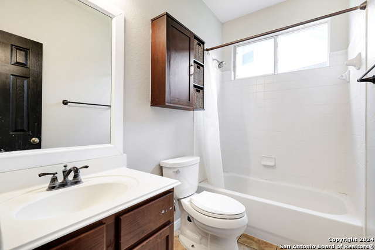
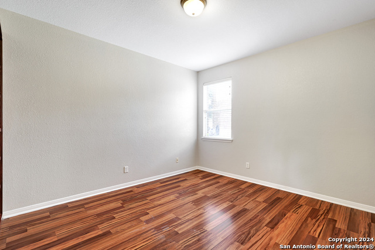
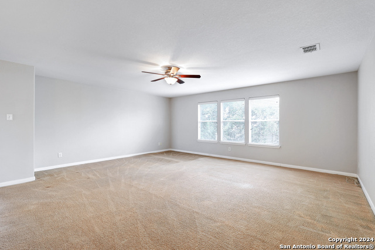
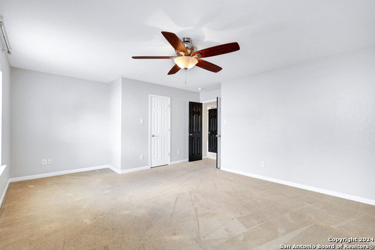
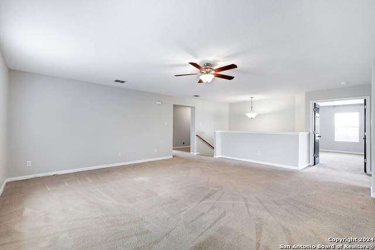
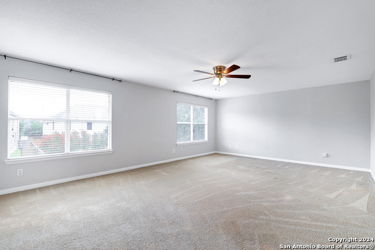
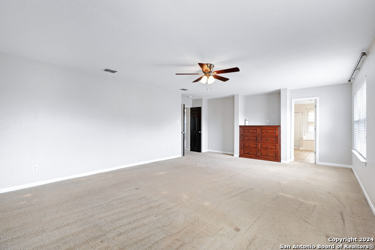
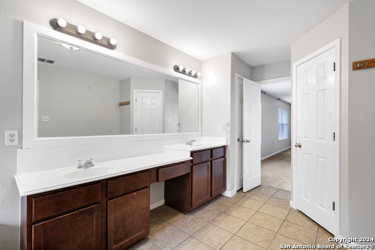
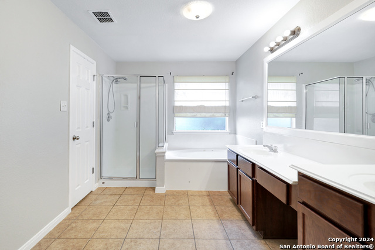
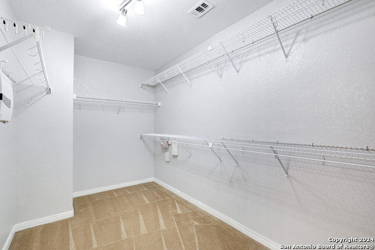
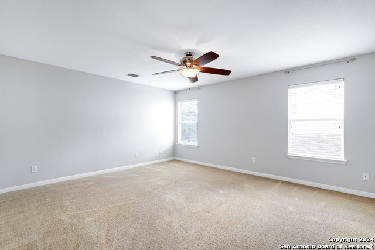
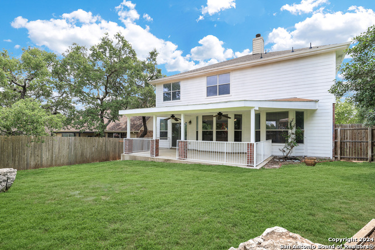
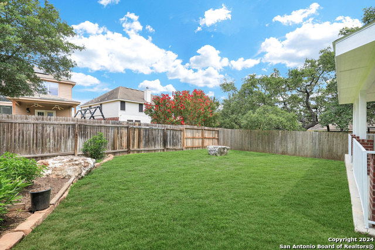
- MLS#: 1797579 ( Single Residential )
- Street Address: 20514 Cliff Park
- Viewed: 213
- Price: $579,500
- Price sqft: $126
- Waterfront: No
- Year Built: 2006
- Bldg sqft: 4590
- Bedrooms: 5
- Total Baths: 4
- Full Baths: 4
- Garage / Parking Spaces: 2
- Days On Market: 345
- Additional Information
- County: BEXAR
- City: San Antonio
- Zipcode: 78258
- Subdivision: Peak At Promontory
- District: North East I.S.D.
- Elementary School: Wilderness Oak
- Middle School: Lopez
- High School: Ronald Reagan
- Provided by: Compass RE Texas, LLC.
- Contact: Carlos Villezcas
- (210) 487-9956

- DMCA Notice
-
DescriptionWelcome to this spacious Stone Oak home located in the heart of the very desirable Stone Oak community. This beautiful home is located in a very private and gated community right off Knights Cross and Stone Oak Parkway. Offering you plenty of space and rooms for your family. This 5 bedroom, 4 bath home comes with 3 living areas, 2 dining areas and a bar top kitchen that opens up to the family room with a beautiful fireplace. A spacious bedroom is located downstairs with a full bathroom as well. Upstairs you will find a huge game room for those movie nights and family gatherings. The seller recently had the home freshly painted inside and out. The roof is was also completely replaced and the entire home was professionally cleaned as well as the carpet. This home has everything a family needs and more. The schools nearby are highly rated and all the convenient shopping you need done is minutes away. Stone Oak medical center is also just minutes away as well as some amazing coffee shops and dog parks. Come see us this amazing home!
Features
Possible Terms
- Conventional
- FHA
- VA
- Cash
Air Conditioning
- One Central
Apprx Age
- 19
Block
- 39
Builder Name
- UNK
Construction
- Pre-Owned
Contract
- Exclusive Right To Sell
Days On Market
- 338
Currently Being Leased
- No
Dom
- 338
Elementary School
- Wilderness Oak Elementary
Energy Efficiency
- Programmable Thermostat
- Double Pane Windows
- Ceiling Fans
Exterior Features
- Brick
- Cement Fiber
Fireplace
- Family Room
Floor
- Carpeting
Foundation
- Slab
Garage Parking
- Two Car Garage
Heating
- Central
Heating Fuel
- Electric
High School
- Ronald Reagan
Home Owners Association Fee
- 605
Home Owners Association Frequency
- Annually
Home Owners Association Mandatory
- Mandatory
Home Owners Association Name
- PROMONTORY POINTE HOA
Inclusions
- Ceiling Fans
- Washer Connection
- Dryer Connection
- Microwave Oven
- Stove/Range
- Refrigerator
- Dishwasher
Instdir
- From Stone Oak Parkway
- turn left on Kinghts Cross. Go through Stop sign and turn left on Rocky Ct. Stop and enter gate code. Turn left on Meandering Circle and drive up to Cliff Park
- turn left and home is on your left side.
Interior Features
- Three Living Area
- Liv/Din Combo
- Two Eating Areas
- Island Kitchen
- Breakfast Bar
- Walk-In Pantry
- Study/Library
- Game Room
Kitchen Length
- 16
Legal Desc Lot
- 255
Legal Description
- NCB 19215 BLK 39 LOT 255 PROMONTORY POINTE UT-8 PUD PLAT 956
Lot Improvements
- Street Paved
- Curbs
- Sidewalks
- Fire Hydrant w/in 500'
Middle School
- Lopez
Multiple HOA
- No
Neighborhood Amenities
- Controlled Access
- Pool
- Park/Playground
- Sports Court
Occupancy
- Vacant
Owner Lrealreb
- No
Ph To Show
- 210-222-2227
Possession
- Closing/Funding
Property Type
- Single Residential
Recent Rehab
- No
Roof
- Composition
School District
- North East I.S.D.
Source Sqft
- Appsl Dist
Style
- Two Story
Total Tax
- 12739.88
Utility Supplier Elec
- CPS
Utility Supplier Gas
- CPS
Utility Supplier Sewer
- SAWS
Utility Supplier Water
- SAWS
Views
- 213
Water/Sewer
- Water System
- Sewer System
Window Coverings
- Some Remain
Year Built
- 2006
Property Location and Similar Properties


