
- Michaela Aden, ABR,MRP,PSA,REALTOR ®,e-PRO
- Premier Realty Group
- Mobile: 210.859.3251
- Mobile: 210.859.3251
- Mobile: 210.859.3251
- michaela3251@gmail.com
Property Photos
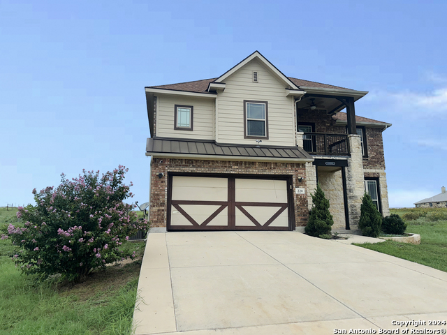

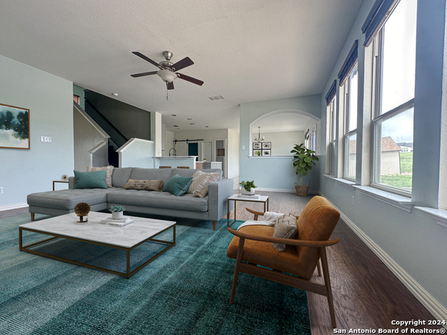
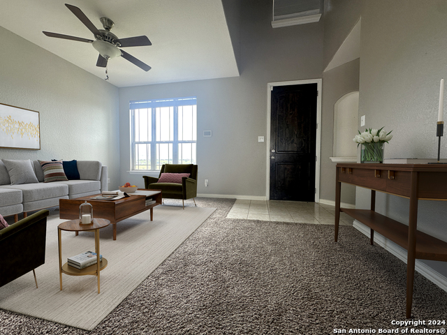
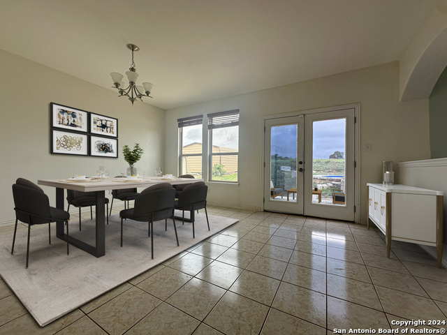
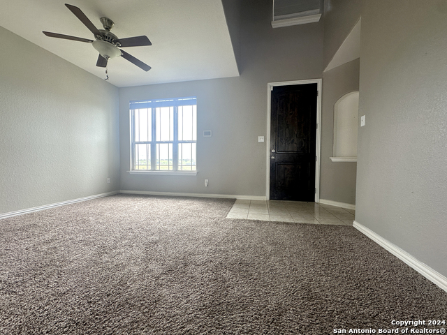
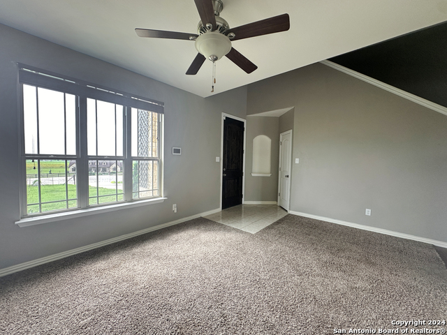
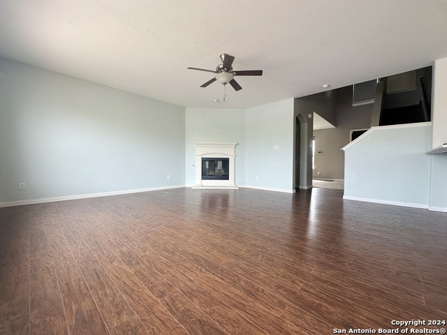
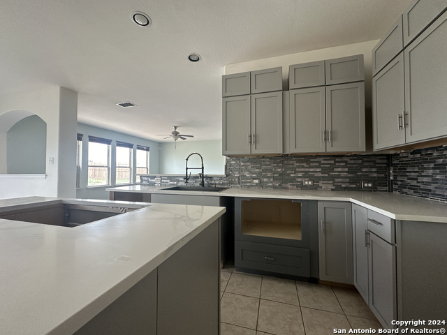
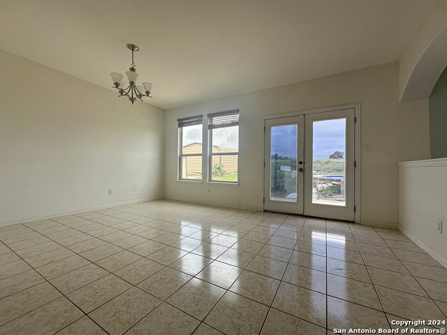
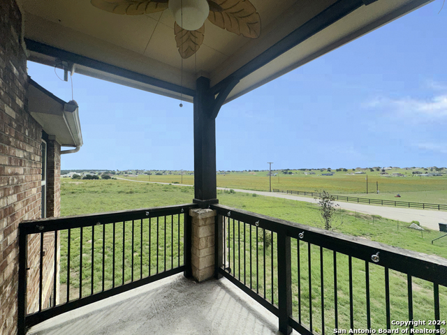
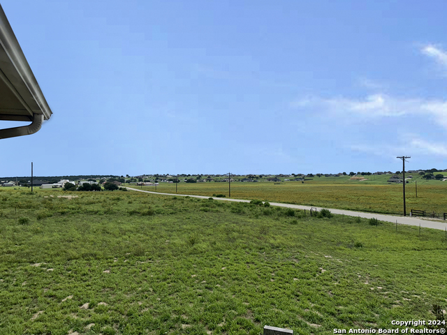
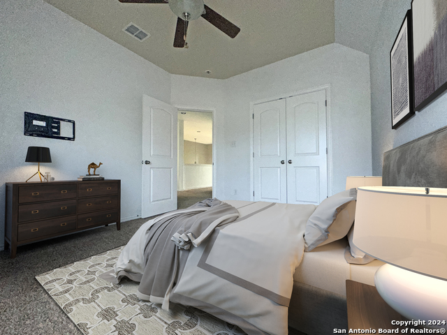
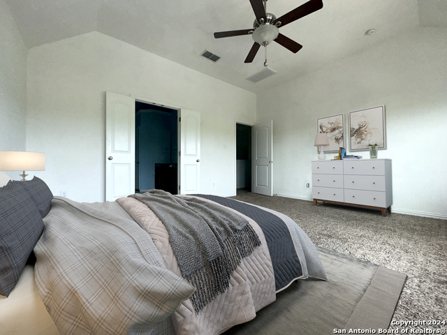
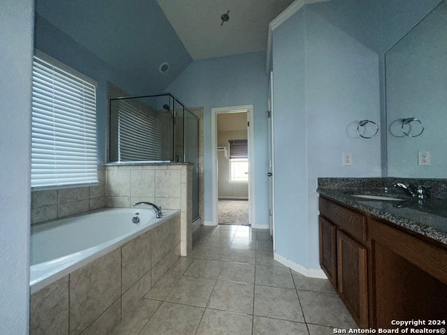
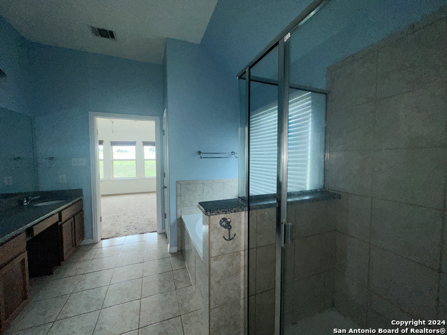
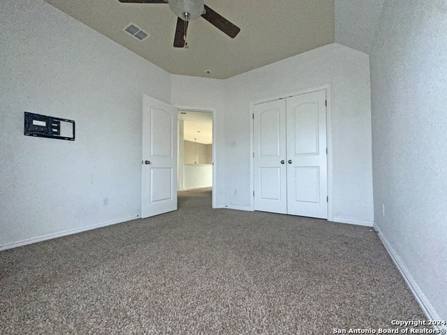
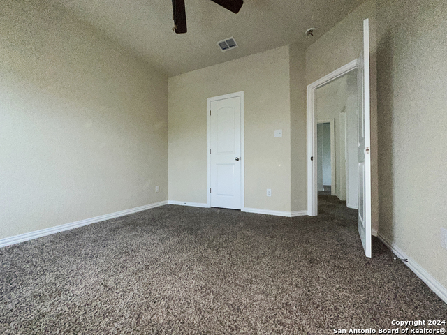
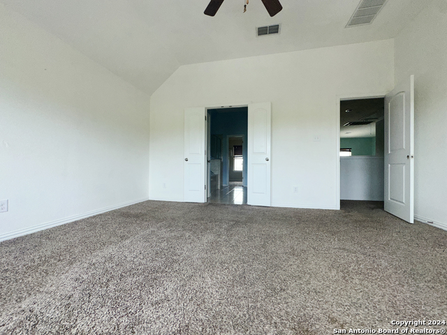
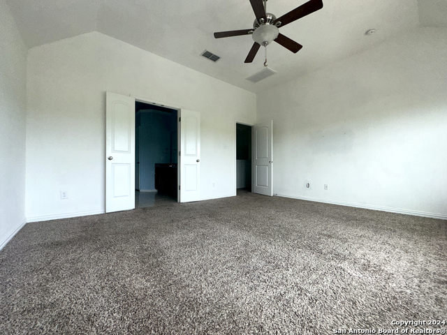
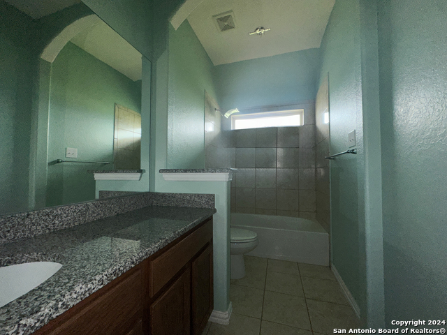
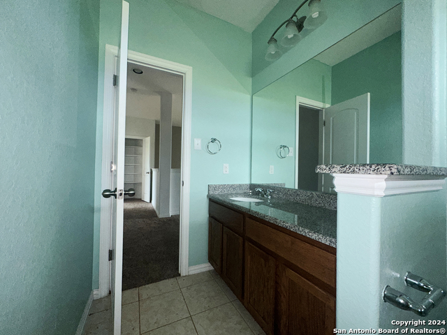
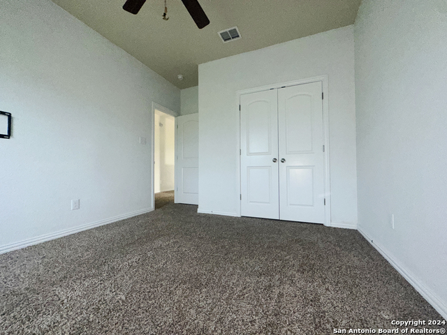
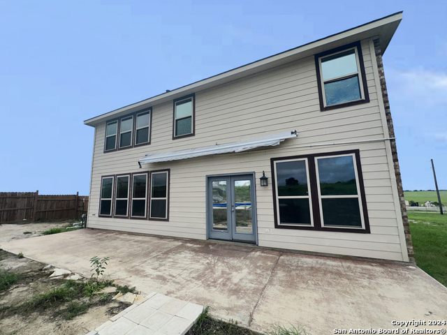
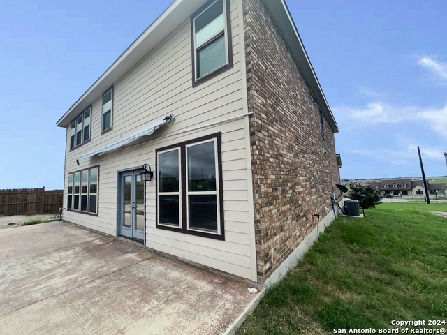
- MLS#: 1797343 ( Single Residential )
- Street Address: 220 Scenic Hills
- Viewed: 72
- Price: $519,000
- Price sqft: $175
- Waterfront: No
- Year Built: 2014
- Bldg sqft: 2971
- Bedrooms: 4
- Total Baths: 3
- Full Baths: 2
- 1/2 Baths: 1
- Garage / Parking Spaces: 2
- Days On Market: 192
- Additional Information
- County: WILSON
- City: La Vernia
- Zipcode: 78121
- Subdivision: Triple R Ranch
- District: Floresville Isd
- Elementary School: Call District
- Middle School: Call District
- High School: Call District
- Provided by: Davalos & Associates
- Contact: Joe Davalos
- (210) 573-3560

- DMCA Notice
-
DescriptionThis La Vernia home is sitting on approximately 3.5 acres and offers a fantastic view of the beautiful Texas landscape from your upstairs balcony. As you enter you have a large living space that can be used as a formal dining area if you so choose. A bit further in you will find a large living room with a fireplace that opens up to the kitchen dining area. Plenty of cabinetry in the kitchen and counter space. As you make your way upstairs you will enter the game room which accesses the aforementioned balcony with the beautiful view. In addition, we have 4 bedrooms all ample sized and the primary bath has a tub with a separate shower and a large walk in closet. The seller is offering flexible terms of either purchasing the property in its present condition or adding repairs at a modified price.
Features
Possible Terms
- Conventional
- Cash
Air Conditioning
- One Central
Apprx Age
- 10
Block
- 00
Builder Name
- unknown
Construction
- Pre-Owned
Contract
- Exclusive Right To Sell
Days On Market
- 327
Dom
- 154
Elementary School
- Call District
Exterior Features
- Brick
- Siding
Fireplace
- Not Applicable
Floor
- Carpeting
- Ceramic Tile
Foundation
- Slab
Garage Parking
- Two Car Garage
Heating
- Central
Heating Fuel
- Electric
High School
- Call District
Home Owners Association Mandatory
- None
Inclusions
- Ceiling Fans
- Washer Connection
- Dryer Connection
Instdir
- Traveling SOUTH on US HWY 87 take a RIGHT onto FM 775; travel about 5 miles and take a LEFT onto CR 319; travel about 2 miles and take a RIGHT onto Scenic Hills Dr; travel about 1 mile and house will be on the RIGHT at the end of the col-de-sac
Interior Features
- Two Living Area
- Utility Room Inside
- High Ceilings
- Open Floor Plan
Kitchen Length
- 16
Legal Desc Lot
- 22
Legal Description
- TRIPLE R RANCH
- LOT 22 (UNIT 1)
- ACRES 3.506
Middle School
- Call District
Neighborhood Amenities
- None
Occupancy
- Vacant
Owner Lrealreb
- No
Ph To Show
- 2102222227
Possession
- Closing/Funding
Property Type
- Single Residential
Roof
- Composition
School District
- Floresville Isd
Source Sqft
- Appsl Dist
Style
- Two Story
Total Tax
- 9197
Views
- 72
Water/Sewer
- Sewer System
- Septic
Window Coverings
- All Remain
Year Built
- 2014
Property Location and Similar Properties


