
- Michaela Aden, ABR,MRP,PSA,REALTOR ®,e-PRO
- Premier Realty Group
- Mobile: 210.859.3251
- Mobile: 210.859.3251
- Mobile: 210.859.3251
- michaela3251@gmail.com
Property Photos
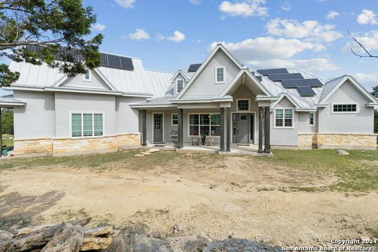

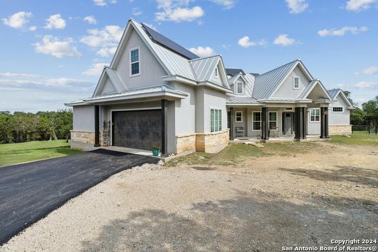
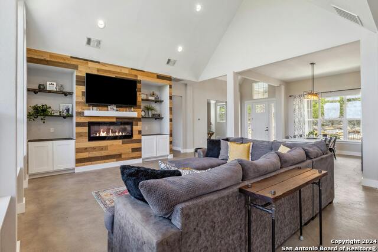
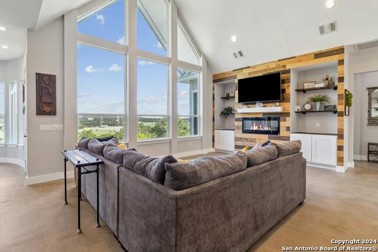
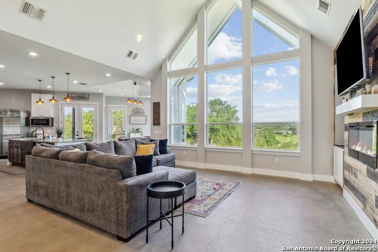
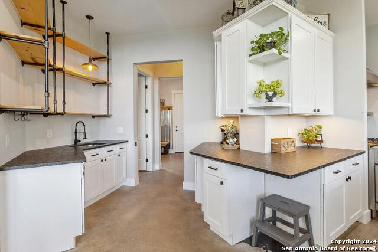
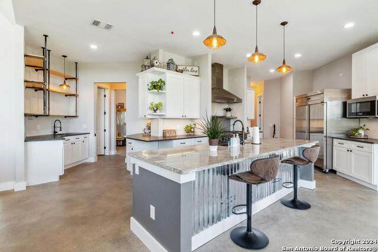
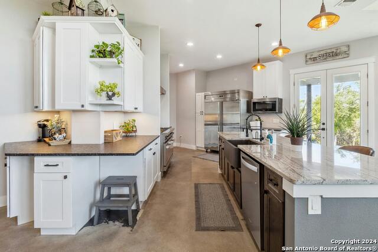
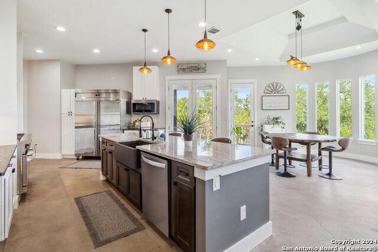
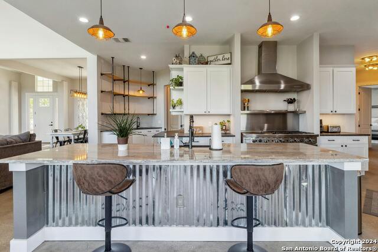
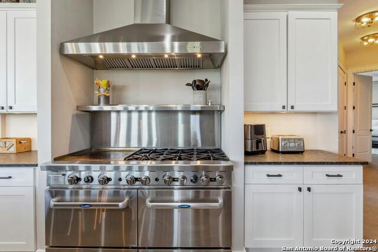
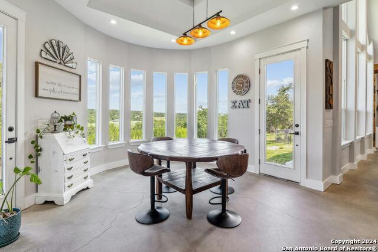
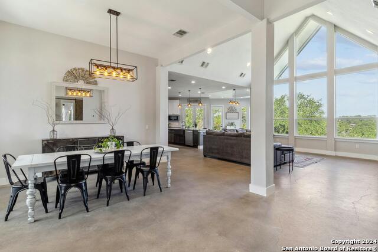

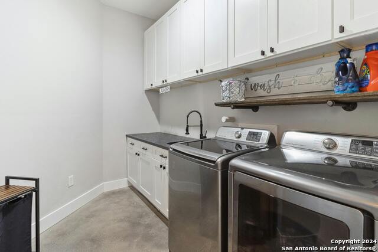
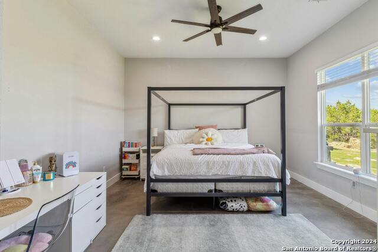
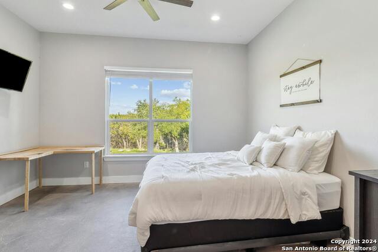
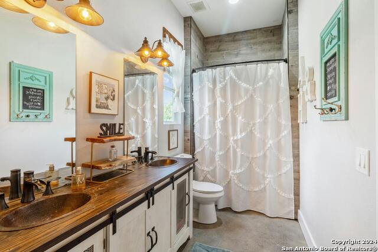
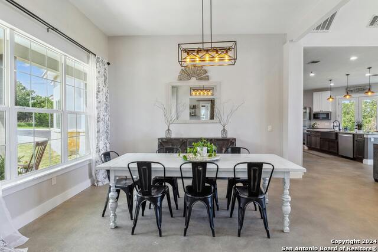
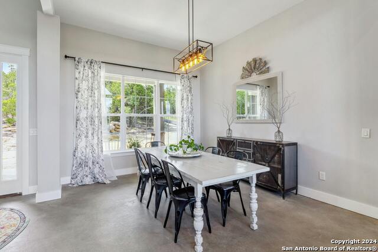

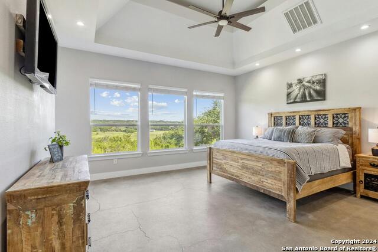
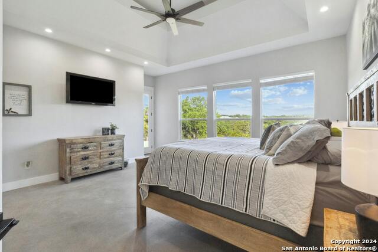
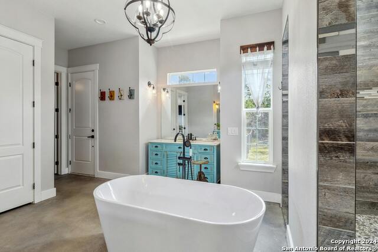
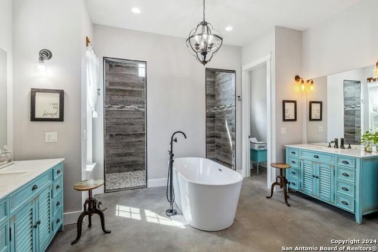
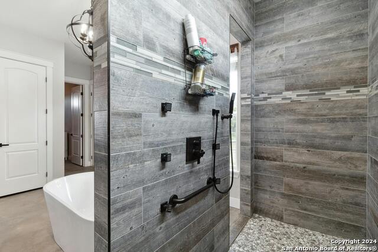

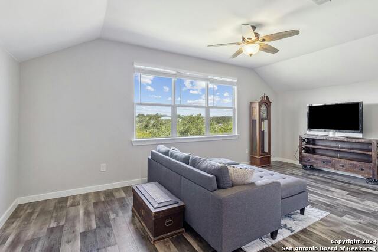
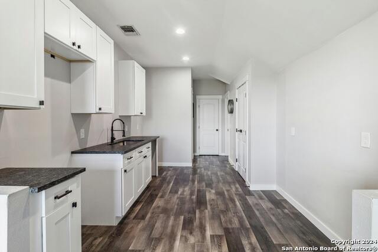
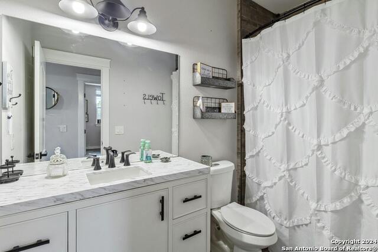
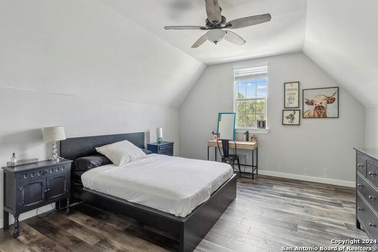
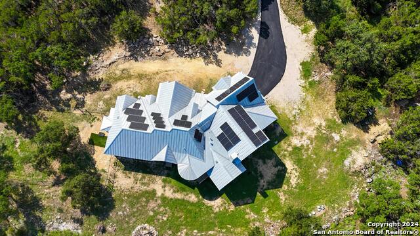
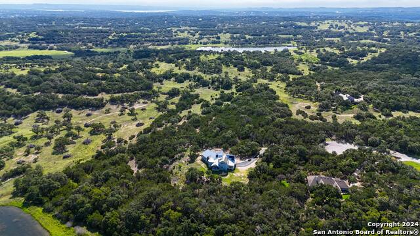
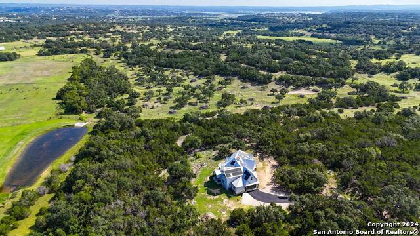
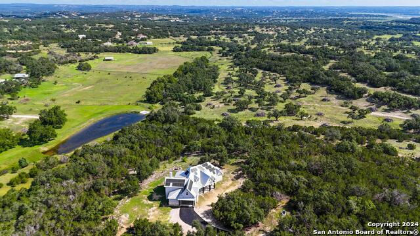
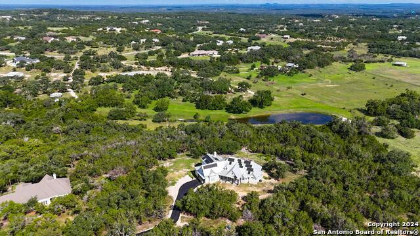

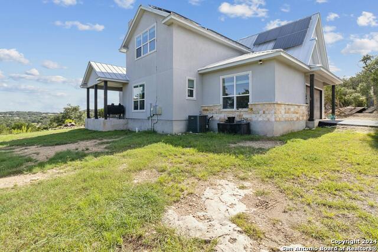
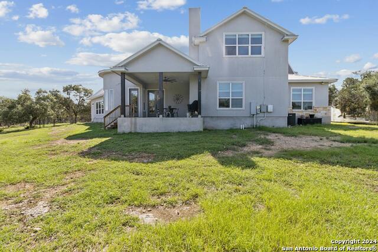
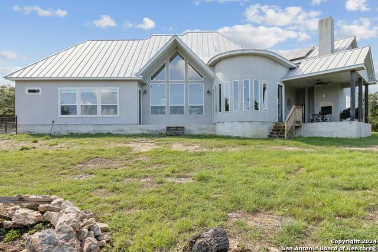
- MLS#: 1797280 ( Single Residential )
- Street Address: 2187 Stagecoach Way
- Viewed: 102
- Price: $990,000
- Price sqft: $250
- Waterfront: No
- Year Built: 2018
- Bldg sqft: 3955
- Bedrooms: 4
- Total Baths: 4
- Full Baths: 3
- 1/2 Baths: 1
- Garage / Parking Spaces: 2
- Days On Market: 192
- Additional Information
- County: COMAL
- City: Canyon Lake
- Zipcode: 78133
- Subdivision: Rebecca Creek Ranches
- District: Comal
- Elementary School: Bill Brown
- Middle School: Smiton Valley
- High School: Smiton Valley
- Provided by: Fathom Realty
- Contact: Breanna Unruh
- (303) 949-3513

- DMCA Notice
-
DescriptionHill Country Retreat on 5 Acres with Solar Panels and Stunning Views! Nestled in the heart of the Texas Hill Country, this serene property offers five picturesque acres of gently rolling terrain at the end of a peaceful cul de sac. Perfectly blending modern amenities with rustic charm! this secluded haven features solar panels for energy efficiency and sustainability. Inside, the home features a gourmet kitchen with a huge island, providing plenty of space for meal preparation, entertaining, and casual dining. Large windows throughout the home flood the interior with natural light, creating a warm and inviting atmosphere. This expansive property offers endless possibilities there's plenty of space to add an outbuilding for storage, a workshop, or additional hobbies. There's also room to build your dream pool, perfect for enjoying the Texas summers in style. Additionally, this property is horse friendly and can accommodate up to six horses, making it ideal for equestrian enthusiasts. Step outside to enjoy breathtaking country views, surrounded by mature trees and a partially wooded landscape that ensures privacy and tranquility. Whether you're relaxing under the shade of the trees, exploring your acreage, or soaking in the beauty of the gently rolling hills, this property is a true escape from the hustle and bustle. Ideal for those seeking a peaceful lifestyle, yet close enough to enjoy the conveniences of nearby towns. Don't miss this rare opportunity to own a slice of Texas Hill Country paradise! Schedule your private tour today to see all that this unique property has to offer.
Features
Possible Terms
- Conventional
- FHA
- VA
- Cash
Air Conditioning
- Two Central
Builder Name
- Flycast Construction
Construction
- Pre-Owned
Contract
- Exclusive Right To Sell
Days On Market
- 180
Currently Being Leased
- No
Dom
- 180
Elementary School
- Bill Brown
Exterior Features
- Stone/Rock
- Stucco
Fireplace
- One
- Living Room
Floor
- Stained Concrete
Foundation
- Slab
Garage Parking
- Two Car Garage
Green Features
- Solar Panels
Heating
- Central
Heating Fuel
- Electric
High School
- Smithson Valley
Home Owners Association Fee
- 1700
Home Owners Association Frequency
- Annually
Home Owners Association Mandatory
- Mandatory
Home Owners Association Name
- REBECCA CREEK RANCHES OWNERS ASSOCIATION INC
Inclusions
- Ceiling Fans
- Washer Connection
- Dryer Connection
- Cook Top
- Microwave Oven
- Stove/Range
- Gas Cooking
- Refrigerator
- Disposal
- Dishwasher
- Ice Maker Connection
- Wet Bar
- Electric Water Heater
- Garage Door Opener
- Solid Counter Tops
- Custom Cabinets
Instdir
- Take 281 North to Hwy 46. Go east on 46 for 4.3 miles. Turn left on FM 3153 E. Turn left on FM 311 W. Turn right on to Rebecca Creek Rd. Turn right on to Rebecca Creek Ranch Rd. Turn right onto Broken Spoke. Turn left onto Stagecoach Way.
Interior Features
- Eat-In Kitchen
- Island Kitchen
- Study/Library
- Utility Room Inside
- High Ceilings
- Open Floor Plan
- Laundry Main Level
- Laundry Room
- Walk in Closets
Kitchen Length
- 20
Legal Desc Lot
- 104
Legal Description
- REBECCA CREEK RANCHES 2
- LOT 104
Lot Description
- Cul-de-Sac/Dead End
- County VIew
- 5 - 14 Acres
- Partially Wooded
- Mature Trees (ext feat)
- Secluded
- Gently Rolling
- Level
Lot Improvements
- Street Paved
Middle School
- Smithson Valley
Multiple HOA
- No
Neighborhood Amenities
- Controlled Access
Occupancy
- Owner
Owner Lrealreb
- No
Ph To Show
- 210-222-2227
Possession
- Closing/Funding
Property Type
- Single Residential
Roof
- Metal
School District
- Comal
Source Sqft
- Appsl Dist
Style
- Two Story
Total Tax
- 17132
Utility Supplier Elec
- PEC
Utility Supplier Grbge
- Hill Country
Views
- 102
Water/Sewer
- Private Well
- Septic
- Aerobic Septic
Window Coverings
- Some Remain
Year Built
- 2018
Property Location and Similar Properties


