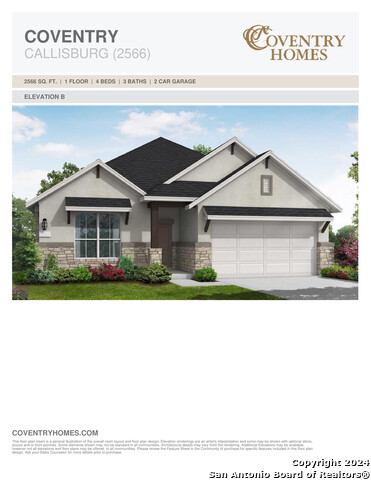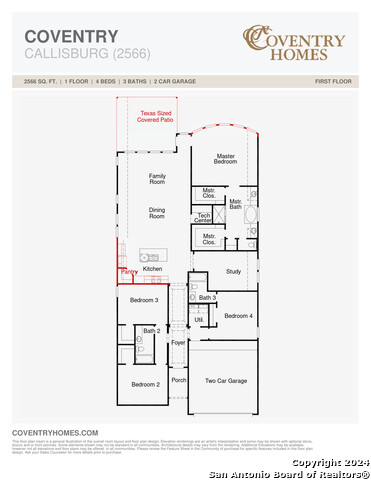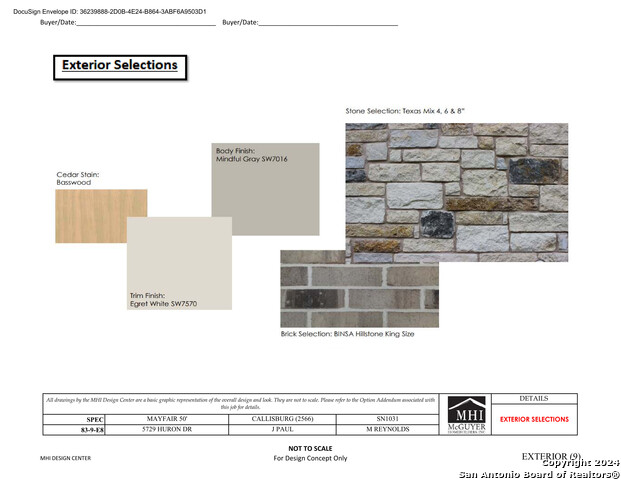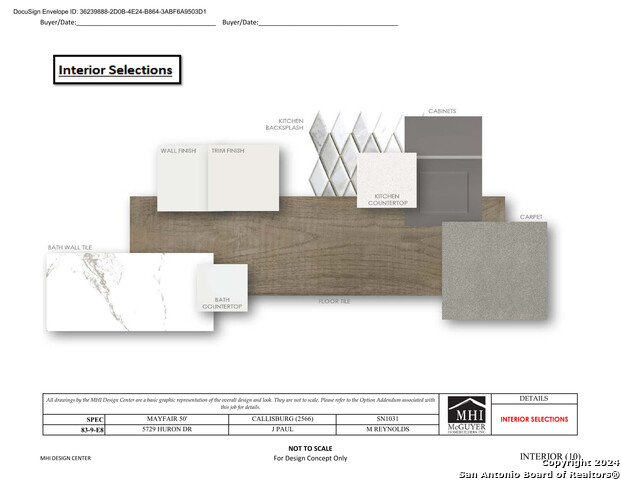
- Michaela Aden, ABR,MRP,PSA,REALTOR ®,e-PRO
- Premier Realty Group
- Mobile: 210.859.3251
- Mobile: 210.859.3251
- Mobile: 210.859.3251
- michaela3251@gmail.com
Property Photos
































- MLS#: 1797198 ( Single Residential )
- Street Address: 5729 Huron Drive
- Viewed: 60
- Price: $494,990
- Price sqft: $198
- Waterfront: No
- Year Built: 2024
- Bldg sqft: 2504
- Bedrooms: 4
- Total Baths: 3
- Full Baths: 3
- Garage / Parking Spaces: 2
- Days On Market: 192
- Additional Information
- County: COMAL
- City: New Braunfels
- Zipcode: 78130
- Subdivision: Mayfair
- District: Comal
- Elementary School: Freiheit
- Middle School: Canyon
- High School: Canyon
- Provided by: DFH Realty Texas, LLC
- Contact: Batey McGraw
- (210) 972-5095

- DMCA Notice
-
DescriptionWelcome to your dream home! The Callisburg offers an exceptional use of space with its thoughtfully designed layout. Spanning 2,504 sq. ft., this home features 4 bedrooms and 3 full bathrooms, maximizing every square foot for comfort and functionality. The home boasts high ceilings and 8 foot doors, creating a sense of openness and enhancing the flow of natural light throughout. Discover an en suite bedroom, a study, and a convenient pocket office. The primary bath is a luxurious retreat, featuring a separate tub and a spacious shower for ultimate relaxation. Enjoy outdoor living with a Texas sized patio, perfect for entertaining guests. Experience the perfect blend of style and functionality in the Callisburg visit your dream home today!
Features
Possible Terms
- Conventional
- FHA
- VA
- Buydown
- TX Vet
- Cash
- 100% Financing
- Investors OK
Accessibility
- Ext Door Opening 36"+
- 36 inch or more wide halls
Air Conditioning
- One Central
Block
- 83
Builder Name
- Coventry Homes
Construction
- New
Contract
- Exclusive Right To Sell
Days On Market
- 188
Currently Being Leased
- No
Dom
- 188
Elementary School
- Freiheit
Energy Efficiency
- 16+ SEER AC
- Programmable Thermostat
- 12"+ Attic Insulation
- Double Pane Windows
- Energy Star Appliances
- Radiant Barrier
- Ceiling Fans
Exterior Features
- Brick
- 3 Sides Masonry
- Stone/Rock
- Cement Fiber
Fireplace
- Not Applicable
Floor
- Carpeting
- Ceramic Tile
- Wood
Foundation
- Slab
Garage Parking
- Two Car Garage
Green Certifications
- HERS 0-85
- Energy Star Certified
Green Features
- Low Flow Commode
- Low Flow Fixture
Heating
- Central
Heating Fuel
- Natural Gas
High School
- Canyon
Home Owners Association Fee
- 400
Home Owners Association Frequency
- Annually
Home Owners Association Mandatory
- Mandatory
Home Owners Association Name
- THE NEIGHBORHOOD COMPANY
Home Faces
- East
- South
Inclusions
- Ceiling Fans
- Washer Connection
- Dryer Connection
- Cook Top
- Built-In Oven
- Self-Cleaning Oven
- Microwave Oven
- Gas Cooking
- Disposal
- Dishwasher
- Ice Maker Connection
- Vent Fan
- Smoke Alarm
- Gas Water Heater
- In Wall Pest Control
- Plumb for Water Softener
- Carbon Monoxide Detector
- City Garbage service
Instdir
- From I35 North take the Kohlenberg exit. Stay on access road about 1/2 mile past Kohlenberg and turn right on one of two different entrances to Mayfair. From I35 South take the Kohlenberg exit and do the turnaround. Go about 1/2 mile and take one of two
Interior Features
- One Living Area
- Liv/Din Combo
- Island Kitchen
- Study/Library
- Utility Room Inside
- Secondary Bedroom Down
- High Ceilings
- Open Floor Plan
- Cable TV Available
- High Speed Internet
- All Bedrooms Downstairs
- Laundry Main Level
- Laundry Lower Level
- Laundry Room
- Telephone
- Walk in Closets
- Attic - Access only
Kitchen Length
- 12
Legal Description
- Lot 9
- Block 83
- E8U1
Lot Dimensions
- 50x120
Lot Improvements
- Street Paved
- Curbs
- Street Gutters
- Sidewalks
- Streetlights
- Fire Hydrant w/in 500'
- Asphalt
- City Street
- Interstate Hwy - 1 Mile or less
Middle School
- Canyon
Miscellaneous
- Builder 10-Year Warranty
- Under Construction
- Investor Potential
- Cluster Mail Box
Multiple HOA
- No
Neighborhood Amenities
- Pool
- Park/Playground
- Jogging Trails
- Bike Trails
Occupancy
- Vacant
Owner Lrealreb
- No
Ph To Show
- (210) 972-5095
Possession
- Closing/Funding
Property Type
- Single Residential
Roof
- Composition
School District
- Comal
Source Sqft
- Bldr Plans
Style
- One Story
- Ranch
Total Tax
- 2.54
Utility Supplier Elec
- NBU
Utility Supplier Gas
- Centric
Utility Supplier Grbge
- TBD
Utility Supplier Sewer
- NBU
Utility Supplier Water
- NBU
Views
- 60
Water/Sewer
- Water System
- Sewer System
- City
Window Coverings
- None Remain
Year Built
- 2024
Property Location and Similar Properties


