
- Michaela Aden, ABR,MRP,PSA,REALTOR ®,e-PRO
- Premier Realty Group
- Mobile: 210.859.3251
- Mobile: 210.859.3251
- Mobile: 210.859.3251
- michaela3251@gmail.com
Property Photos
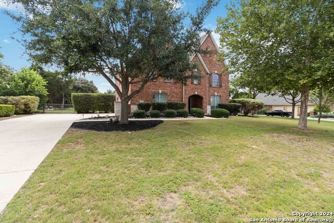

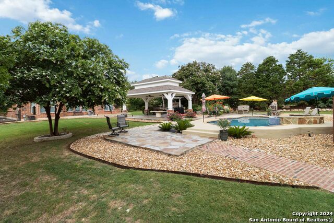
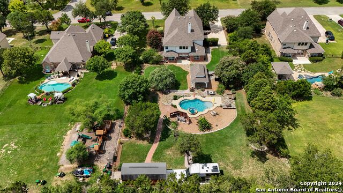
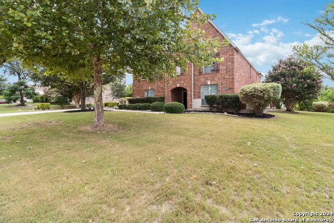
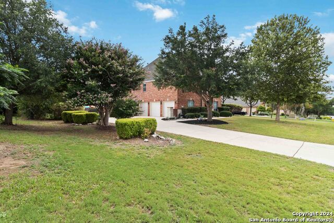
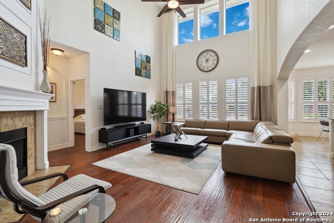
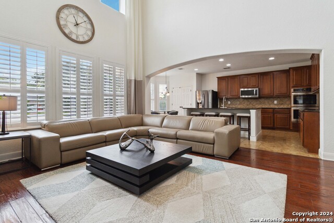
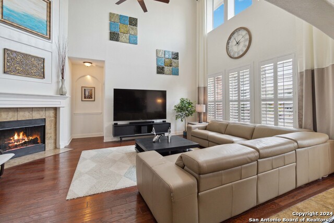
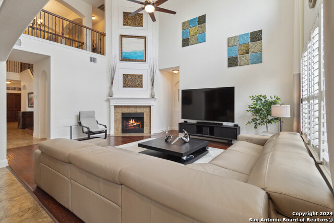
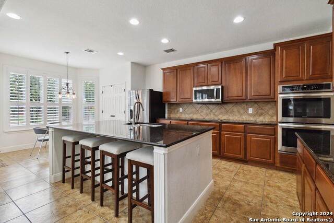
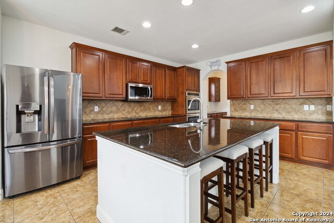
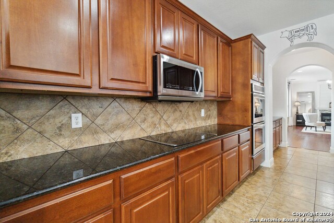
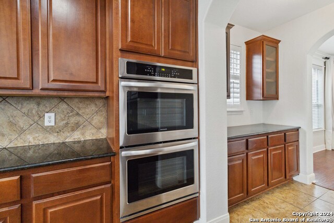
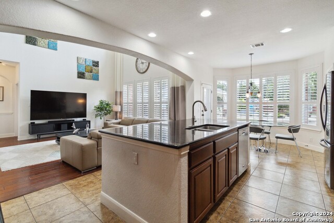
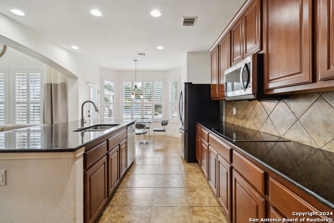
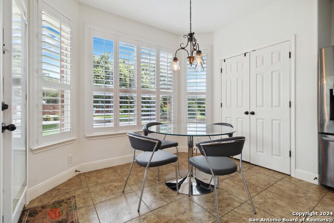
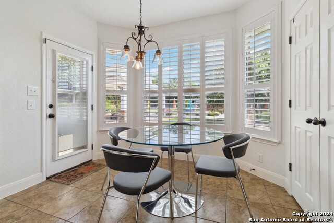
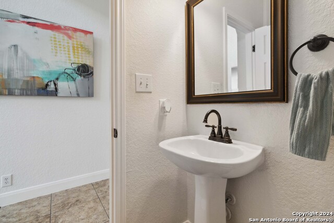
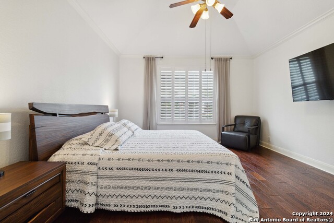
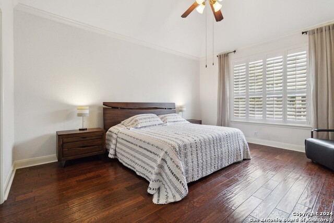
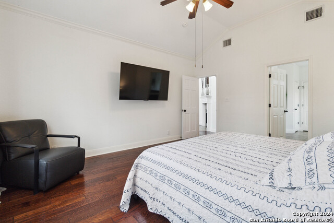
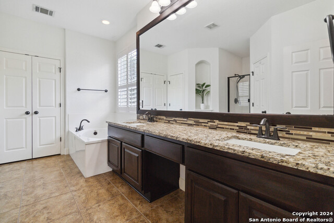
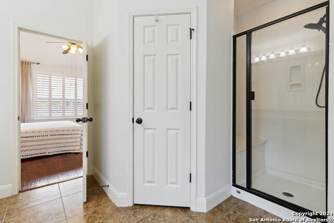
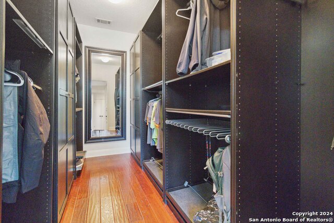
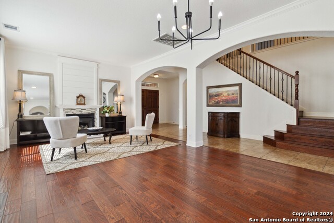
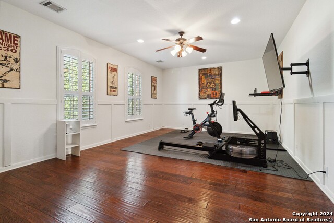
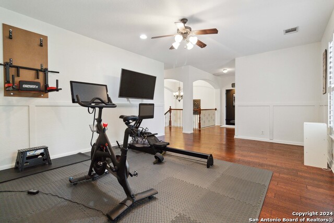
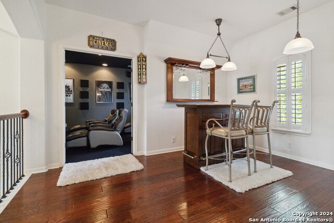
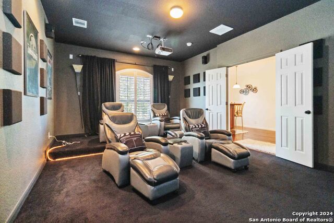
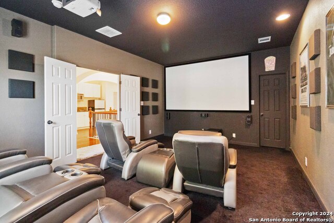
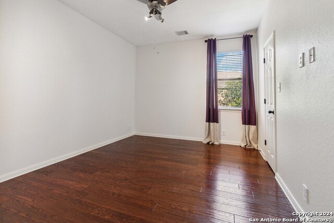
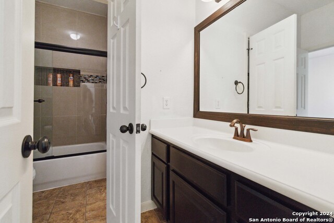
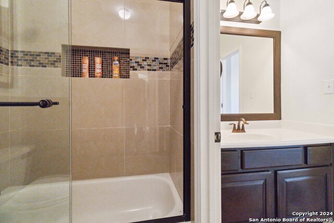
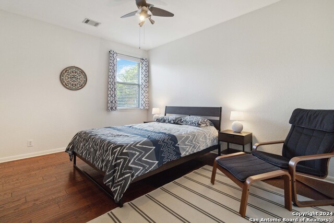
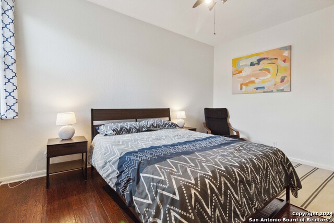
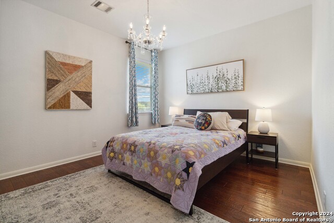
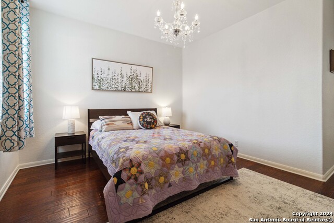
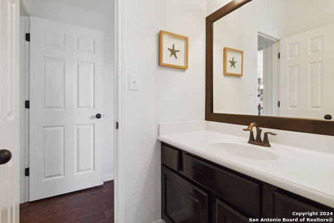
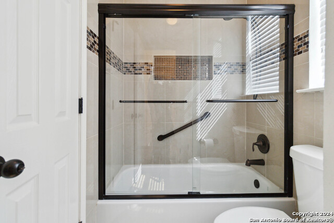
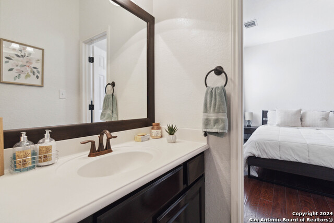
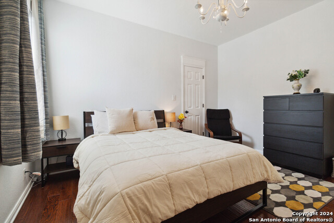
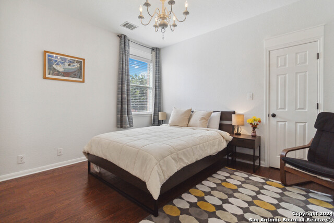
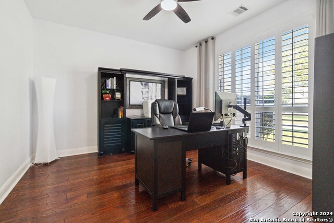
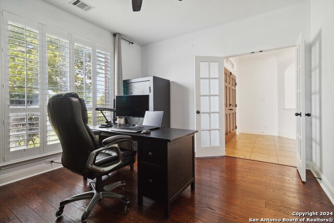
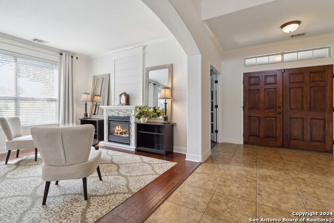
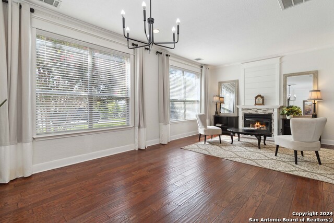
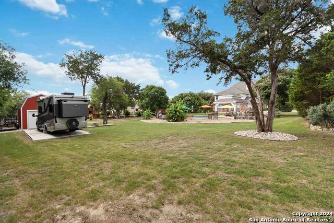
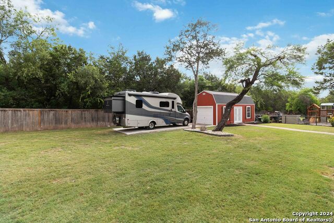
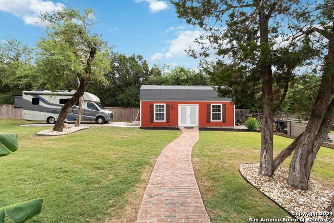
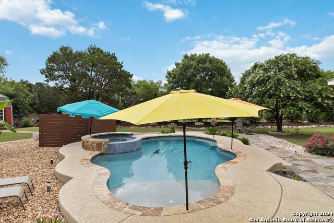
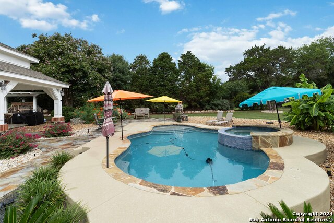
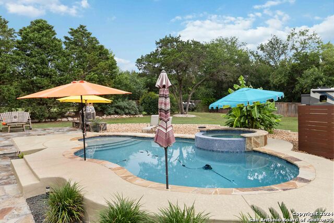
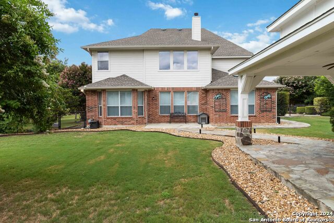
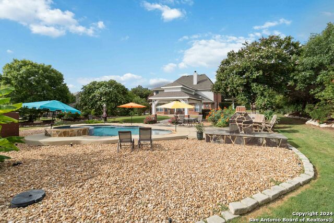
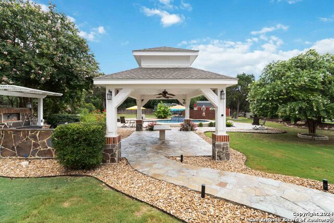
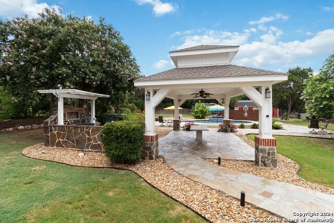
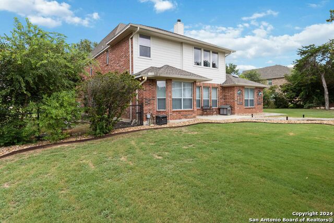
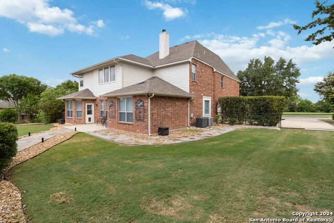
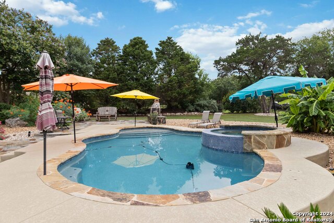
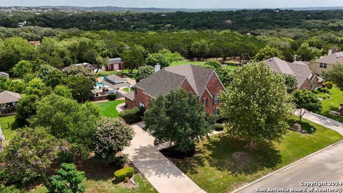
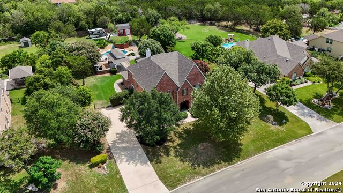
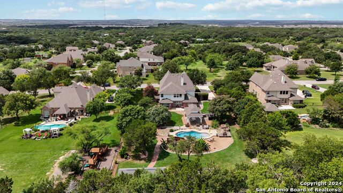
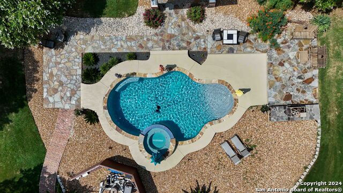
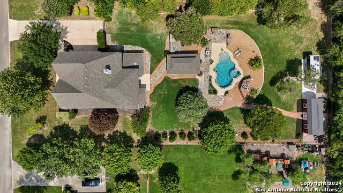
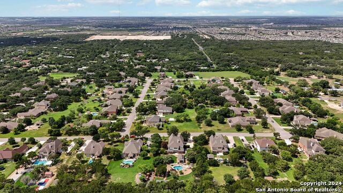
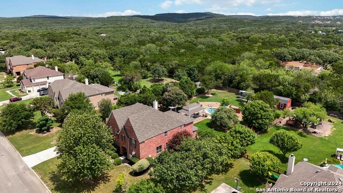
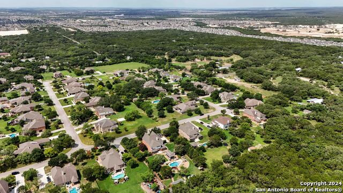
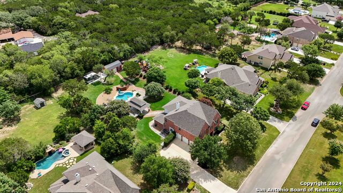
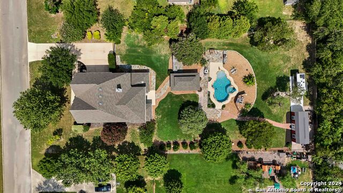
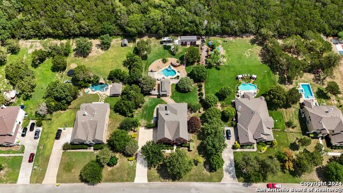
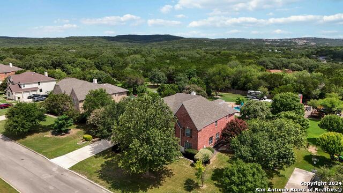
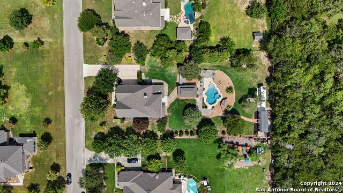
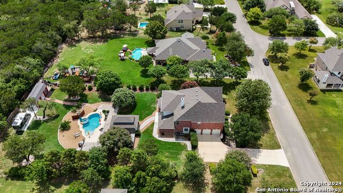
- MLS#: 1797188 ( Single Residential )
- Street Address: 11223 Raw Sienna
- Viewed: 41
- Price: $885,000
- Price sqft: $221
- Waterfront: No
- Year Built: 2007
- Bldg sqft: 4010
- Bedrooms: 5
- Total Baths: 4
- Full Baths: 3
- 1/2 Baths: 1
- Garage / Parking Spaces: 3
- Days On Market: 144
- Additional Information
- County: BEXAR
- City: Helotes
- Zipcode: 78023
- Subdivision: Hearthstone
- District: Northside
- Elementary School: Helotes
- Middle School: FOLKS
- High School: O'Connor
- Provided by: BHHS Don Johnson, REALTORS
- Contact: Teri Maddox
- (832) 814-7972

- DMCA Notice
-
DescriptionPerfect family home with 5 bedrooms, 3 1/2 bathrooms, study and a 3 car garage. It includes a game room/exercise room, a large screen home cinema with recliners and an upstairs kitchenette. The interior is accented by tile, hardwood flooring, two fireplaces, French doors and plantation shutters. The kitchen is spacious, with granite counters, beautiful 42 inch cabinetry and an adjoining breakfast nook. Situated on almost an acre of land, privacy is ensured by native trees and shrubs. The backyard is fully fenced. It includes a 30 foot barn/workshop and a 35 foot concrete pad for your recreational vehicle. A sparkling in ground swimming pool with attached hot tub, outdoor kitchen, fireplace and a large gazebo makes the backyard your year round vacation. This house is a must see! All furnishings are negotiable, with the possibility of having a fully furnished home.
Features
Possible Terms
- Conventional
- FHA
- VA
Air Conditioning
- Two Central
Apprx Age
- 17
Block
- 10
Builder Name
- Meritage Homes of Texas
Construction
- Pre-Owned
Contract
- Exclusive Right To Sell
Days On Market
- 139
Currently Being Leased
- No
Dom
- 139
Elementary School
- Helotes
Exterior Features
- 4 Sides Masonry
Fireplace
- One
Floor
- Carpeting
- Ceramic Tile
- Wood
Foundation
- Slab
Garage Parking
- Three Car Garage
Heating
- Central
Heating Fuel
- Electric
High School
- O'Connor
Home Owners Association Fee
- 226.27
Home Owners Association Frequency
- Quarterly
Home Owners Association Mandatory
- Mandatory
Home Owners Association Name
- HILL COUNTRY HOMEOWNERS ASSOCIATION MANAGEMENT
Home Faces
- South
Inclusions
- Ceiling Fans
- Chandelier
- Washer Connection
- Dryer Connection
- Cook Top
- Built-In Oven
- Self-Cleaning Oven
- Microwave Oven
- Gas Grill
- Disposal
- Dishwasher
- Water Softener (owned)
- Smoke Alarm
- Security System (Owned)
- Pre-Wired for Security
- Electric Water Heater
- Gas Water Heater
- Garage Door Opener
- Smooth Cooktop
- Solid Counter Tops
- Double Ovens
Instdir
- From 1604 go West on Braun Rd. to MF 1560 turn right to Payne Gray and turn left and right on Raw Sienna.
Interior Features
- Liv/Din Combo
- Eat-In Kitchen
- Island Kitchen
- Study/Library
- Media Room
- Loft
- Utility Room Inside
- 1st Floor Lvl/No Steps
- High Ceilings
- Open Floor Plan
- Cable TV Available
- High Speed Internet
- Laundry Main Level
- Walk in Closets
Kitchen Length
- 15
Legal Desc Lot
- 11
Legal Description
- CB 4481K "HEARTHSTONE"
- BLOCK 10 LOT 11 2007 AMENDING PLAT 9
Lot Improvements
- Street Paved
- Curbs
- Street Gutters
Middle School
- FOLKS
Multiple HOA
- No
Neighborhood Amenities
- None
Occupancy
- Owner
Other Structures
- Workshop
Owner Lrealreb
- No
Ph To Show
- 210-222-2227
Possession
- Closing/Funding
Property Type
- Single Residential
Recent Rehab
- No
Roof
- Composition
School District
- Northside
Source Sqft
- Appsl Dist
Style
- Two Story
Total Tax
- 16538.72
Utility Supplier Elec
- CPS
Utility Supplier Grbge
- Frontier
Utility Supplier Sewer
- SAWS
Utility Supplier Water
- SAWS
Views
- 41
Water/Sewer
- Septic
Window Coverings
- All Remain
Year Built
- 2007
Property Location and Similar Properties


