
- Michaela Aden, ABR,MRP,PSA,REALTOR ®,e-PRO
- Premier Realty Group
- Mobile: 210.859.3251
- Mobile: 210.859.3251
- Mobile: 210.859.3251
- michaela3251@gmail.com
Property Photos
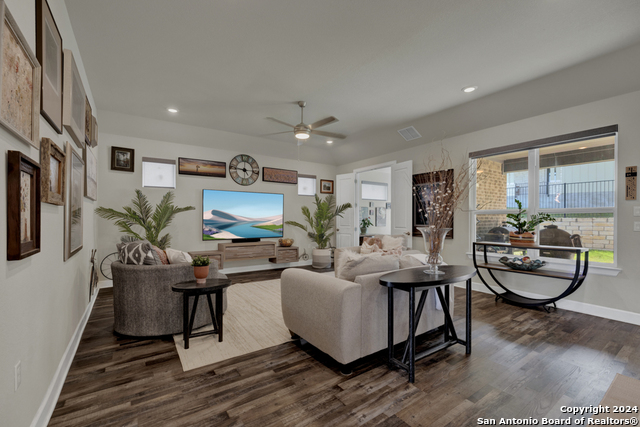

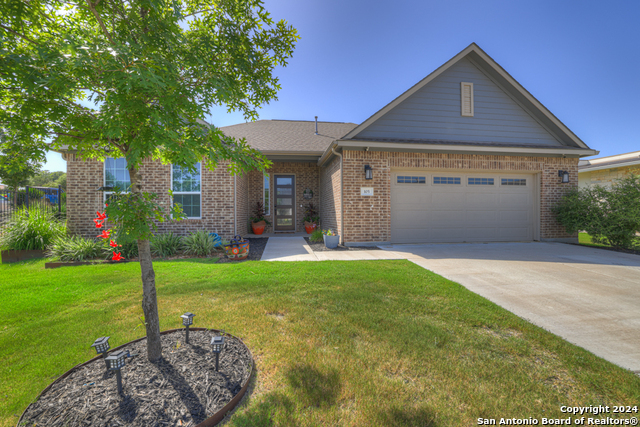
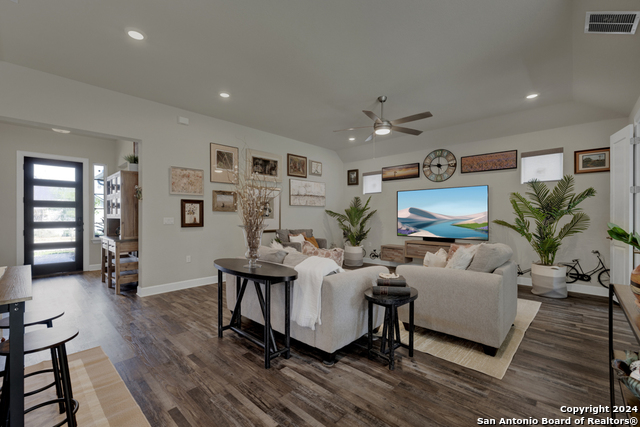
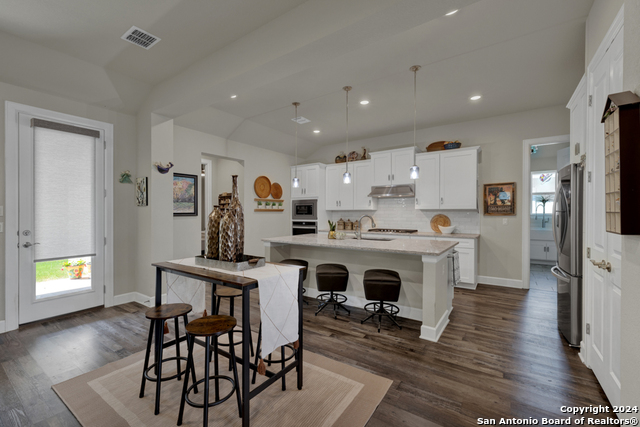
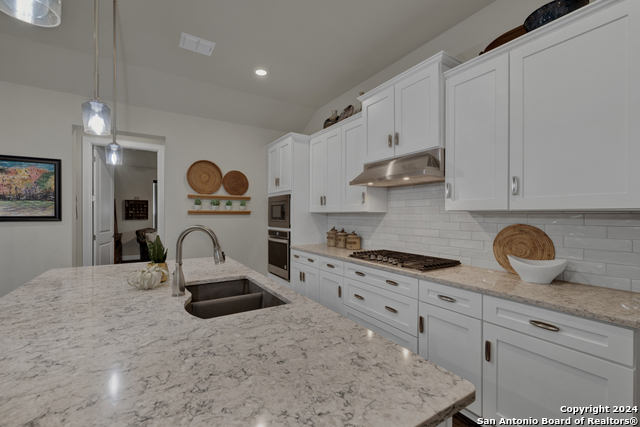
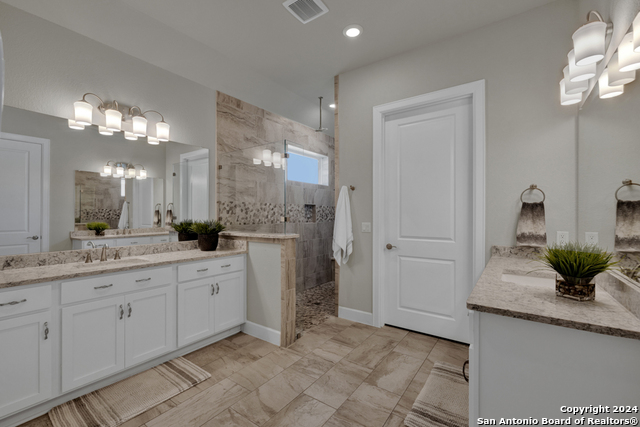
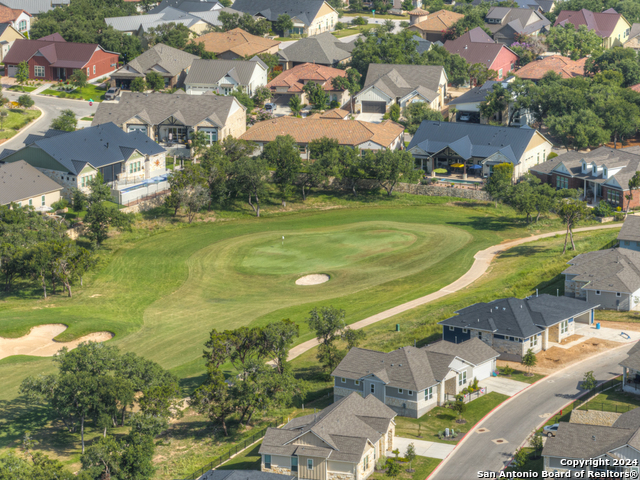
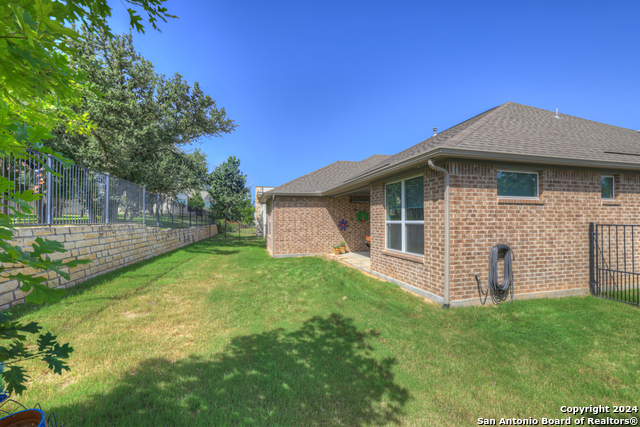
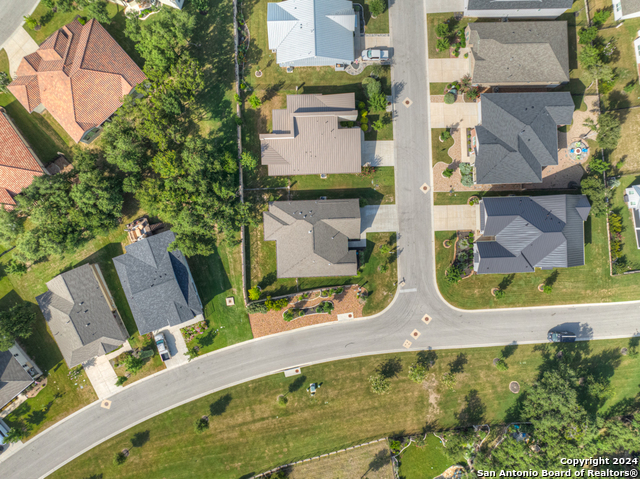
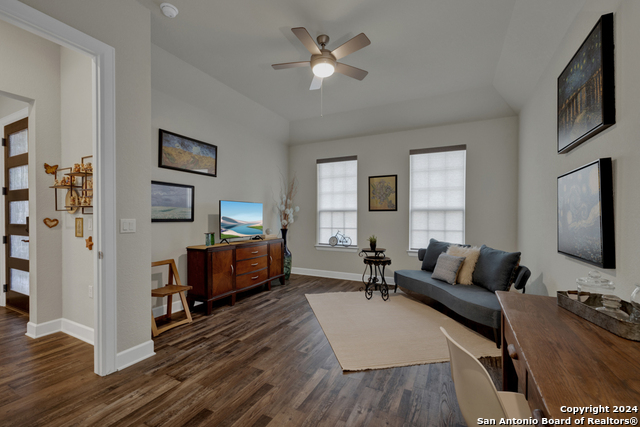
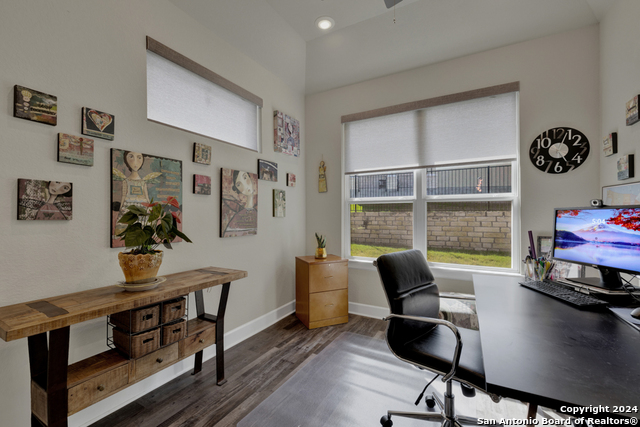
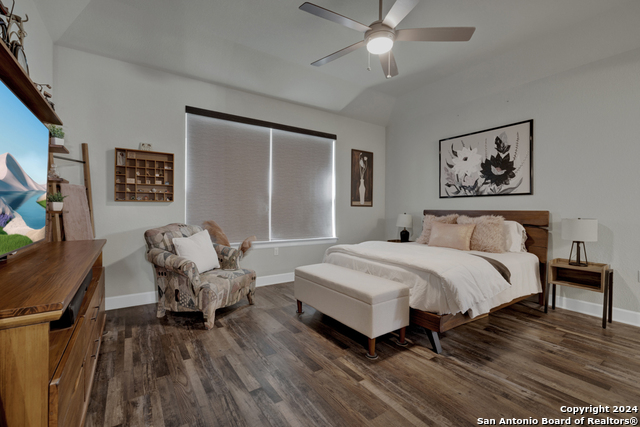










- MLS#: 1797076 ( Single Residential )
- Street Address: 105 Riding Plum Dr
- Viewed: 16
- Price: $525,000
- Price sqft: $272
- Waterfront: No
- Year Built: 2020
- Bldg sqft: 1927
- Bedrooms: 2
- Total Baths: 2
- Full Baths: 2
- Garage / Parking Spaces: 2
- Days On Market: 194
- Additional Information
- County: HAYS
- City: San Marcos
- Zipcode: 78666
- Subdivision: Out
- District: San Marcos
- Elementary School: Hernandez
- Middle School: Doris Miller
- High School: San Marcos
- Provided by: Travis Shaw Realty
- Contact: Holly Coates
- (830) 708-9952

- DMCA Notice
-
DescriptionDiscover the epitome of elegant living in this exquisite corner lot home, nestled within a prestigious 55+ community. Kissing Tree boasts an array of top tier amenities including a Audubon rated 18 hole golf course, sparkling pool and spa, resort activities, and an on site restaurant and bar, ensuring a lifestyle of leisure and sophistication. Step inside this meticulously designed two bedroom, two bath home featuring a dedicated 10 x 10 upgraded study. The open floorplan is adorned with luxury vinyl plank throughout, setting the stage for an inviting and modern ambiance. The gourmet kitchen is a chef's dream, featuring custom upgraded cabinets, a spacious island, quartz countertops, and premium natural gas appliances. The luxury extends into the primary suite with spa like feel featuring split vanities, two large walk in closets and opulent finishes. Additional highlights include custom automatic blinds, a thoughtfully designed laundry room with a sink, and upgraded security and smart home features. The garage is equipped with an outlet for a refrigerator or freezer, catering to all your storage needs. The extensive landscaping surrounding the home enhances its curb appeal, creating a serene and picturesque environment. This home is not just a place to live but a retreat that offers the best of both of comfort and safety with the guarded and gated entry. Experience the perfect blend of luxury and community in this stunning residence! Home is priced 69K below tax appraisal value!
Features
Possible Terms
- Conventional
- FHA
- VA
- Cash
Accessibility
- 2+ Access Exits
- Entry Slope less than 1 foot
- No Carpet
- No Steps Down
- Level Lot
- Level Drive
- No Stairs
- First Floor Bath
- Full Bath/Bed on 1st Flr
- First Floor Bedroom
- Stall Shower
Air Conditioning
- One Central
Builder Name
- Brookfield
Construction
- Pre-Owned
Contract
- Exclusive Right To Sell
Days On Market
- 186
Dom
- 186
Elementary School
- Hernandez Elementry
Energy Efficiency
- Programmable Thermostat
- Double Pane Windows
- Energy Star Appliances
- Low E Windows
- Ceiling Fans
Exterior Features
- Brick
- 3 Sides Masonry
- Siding
Fireplace
- Not Applicable
Floor
- Ceramic Tile
- Vinyl
Foundation
- Slab
Garage Parking
- Two Car Garage
Green Features
- Rain/Freeze Sensors
Heating
- Central
Heating Fuel
- Natural Gas
High School
- San Marcos
Home Owners Association Fee
- 255
Home Owners Association Frequency
- Monthly
Home Owners Association Mandatory
- Mandatory
Home Owners Association Name
- COHERE LIFE
Inclusions
- Ceiling Fans
- Washer Connection
- Dryer Connection
- Cook Top
- Built-In Oven
- Self-Cleaning Oven
- Microwave Oven
- Gas Cooking
- Disposal
- Dishwasher
- Ice Maker Connection
- Smoke Alarm
- Gas Water Heater
- Garage Door Opener
- Solid Counter Tops
- Custom Cabinets
- Carbon Monoxide Detector
Instdir
- From IH35 exit 200 west on Centerpoint Rd. Enter Kissing Tree Community
- veer right to guarded entry. Present card/license to enter. From Kissing Tree Lane
- L Dancing Oak
- R Drawing Maple
- L Gliding Willow. L Riding Plum Dr. Home on corner.
Interior Features
- One Living Area
- Liv/Din Combo
- Island Kitchen
- Breakfast Bar
- Study/Library
- Utility Room Inside
- 1st Floor Lvl/No Steps
- Open Floor Plan
- Cable TV Available
- High Speed Internet
- Laundry Room
- Walk in Closets
- Attic - Access only
- Attic - Pull Down Stairs
- Attic - Radiant Barrier Decking
Kitchen Length
- 12
Legal Description
- PASO ROBLES PHASE 3B
- BLOCK O
- LOT 5
- ACRES 0.182
Lot Description
- Corner
- Mature Trees (ext feat)
- Secluded
- Level
Middle School
- Doris Miller
Multiple HOA
- No
Neighborhood Amenities
- Controlled Access
- Pool
- Tennis
- Golf Course
- Clubhouse
- Park/Playground
- Jogging Trails
- Sports Court
- BBQ/Grill
- Guarded Access
Owner Lrealreb
- No
Ph To Show
- 210-222-2227
Possession
- Closing/Funding
Property Type
- Single Residential
Recent Rehab
- No
Roof
- Composition
School District
- San Marcos
Source Sqft
- Bldr Plans
Style
- One Story
- Traditional
Total Tax
- 11487
Views
- 16
Water/Sewer
- City
Window Coverings
- All Remain
Year Built
- 2020
Property Location and Similar Properties


