
- Michaela Aden, ABR,MRP,PSA,REALTOR ®,e-PRO
- Premier Realty Group
- Mobile: 210.859.3251
- Mobile: 210.859.3251
- Mobile: 210.859.3251
- michaela3251@gmail.com
Property Photos
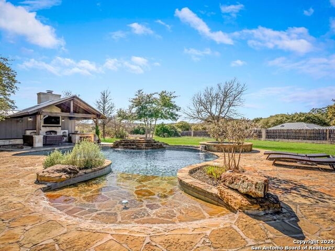



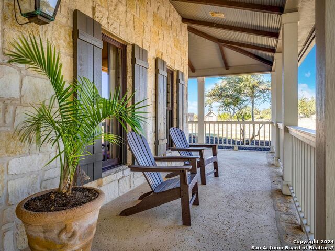
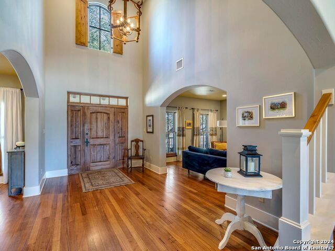
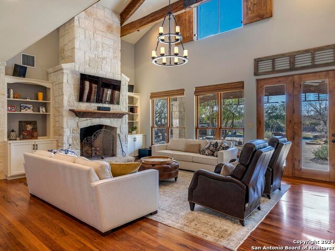
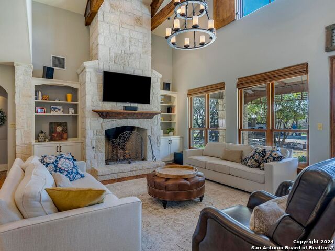
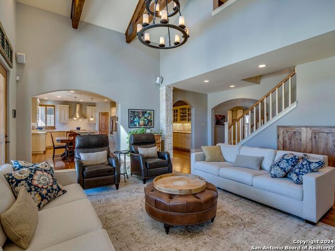

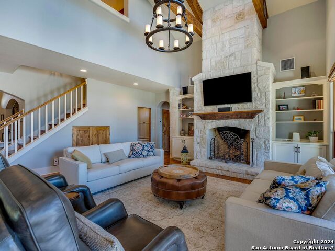
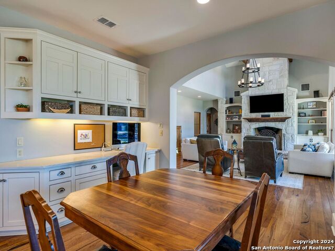
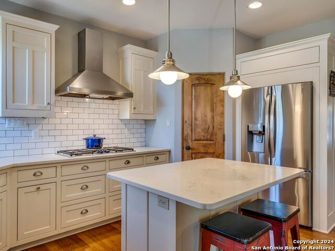
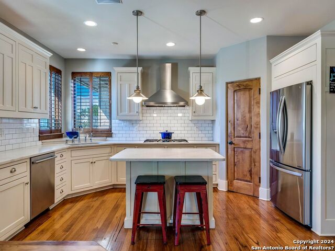
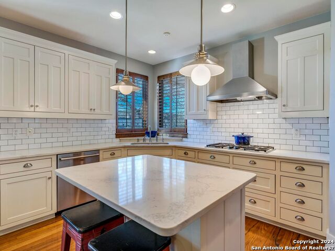
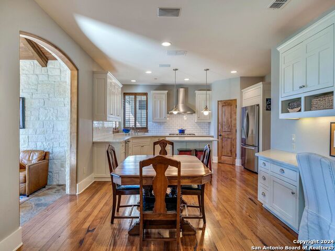
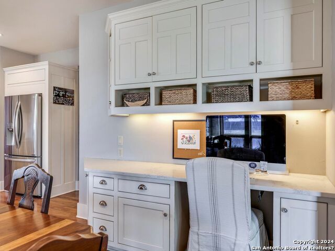
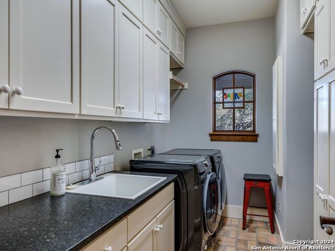
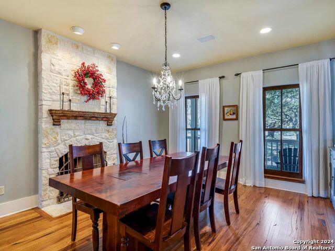
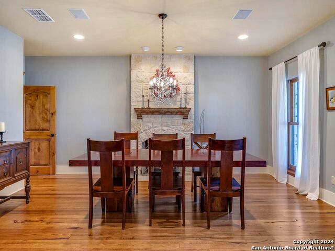
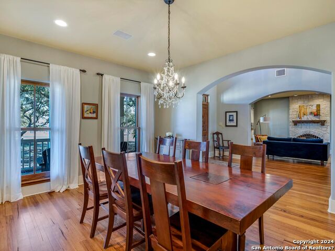
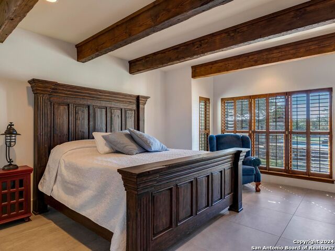
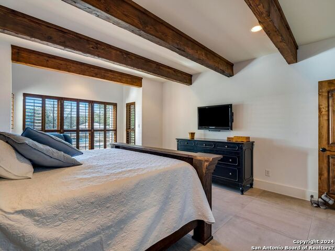
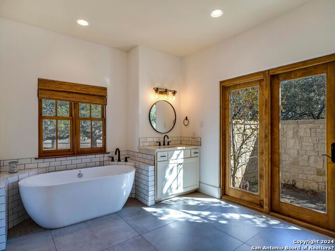
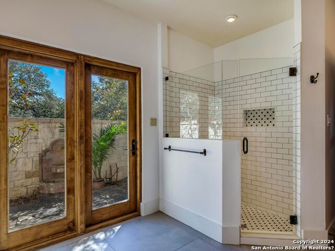
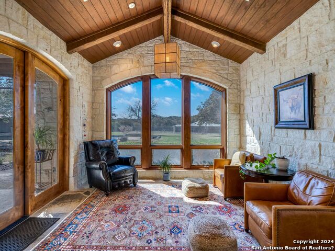
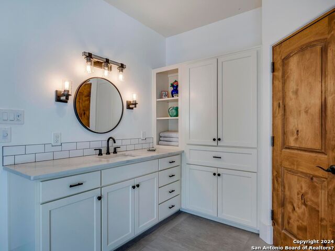
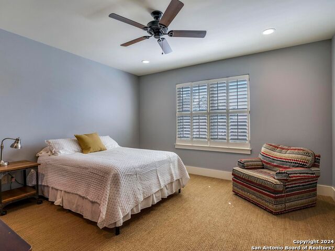
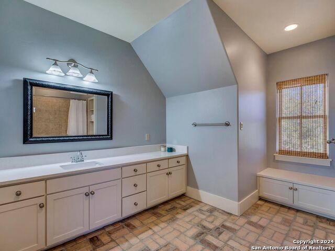
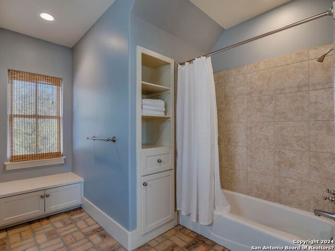
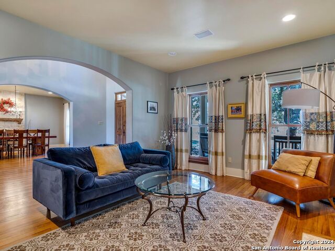
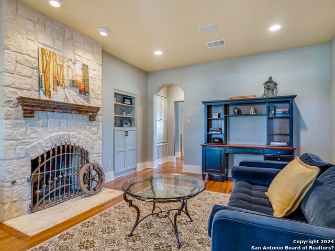
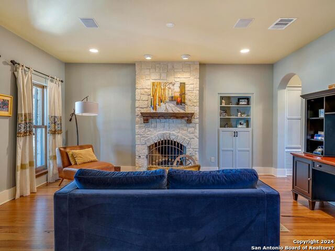
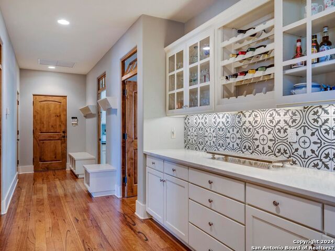
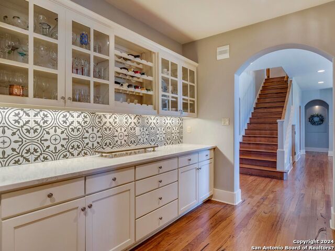
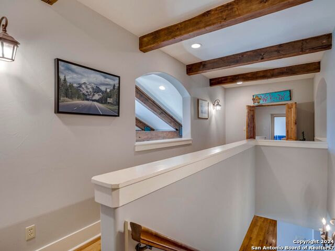

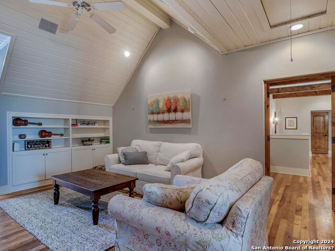

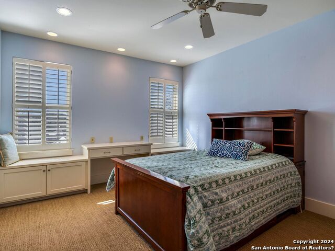
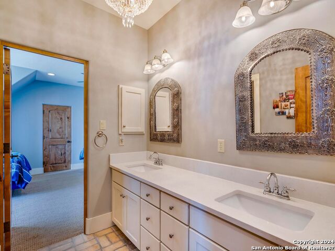
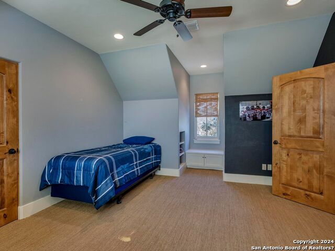
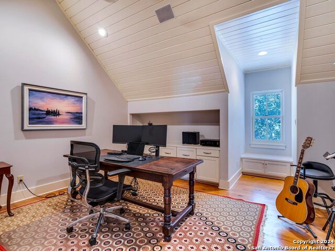
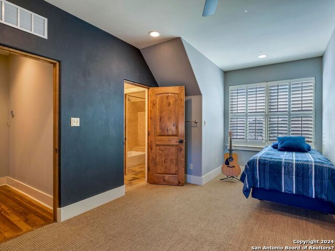

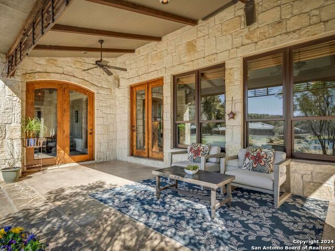
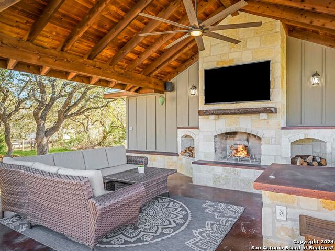
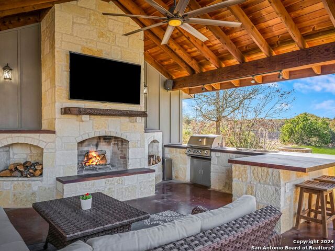
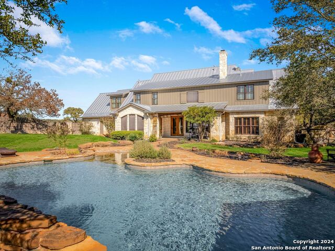
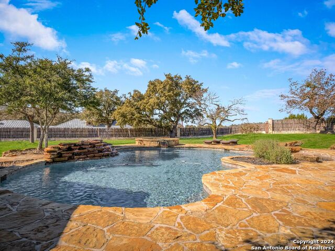
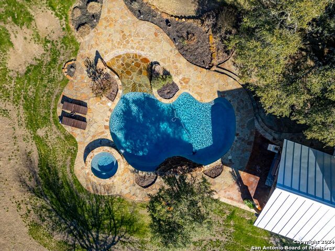
- MLS#: 1797036 ( Single Residential )
- Street Address: 116 Dove Crest Dr
- Viewed: 86
- Price: $1,625,000
- Price sqft: $336
- Waterfront: No
- Year Built: 2002
- Bldg sqft: 4830
- Bedrooms: 4
- Total Baths: 5
- Full Baths: 3
- 1/2 Baths: 2
- Garage / Parking Spaces: 2
- Days On Market: 228
- Additional Information
- County: KENDALL
- City: Boerne
- Zipcode: 78006
- Subdivision: Dove Country Farm
- District: Boerne
- Elementary School: Curington
- Middle School: Boerne N
- High School: Boerne
- Provided by: Kuper Sotheby's Int'l Realty
- Contact: JonPaul Martin
- (210) 393-3304

- DMCA Notice
-
DescriptionThis Texas Hill Country retreat combines modern amenities with rustic allure, creating a sanctuary where comfort and style converge. From the rich eucalyptus hardwood floors to the charming outdoor living space, every detail has been thoughtfully designed to offer a peaceful and inviting environment for residents and guests alike. With its blend of contemporary features and natural elements, this home is a true gem in the heart of the Hill Country, promising a lifestyle of tranquility and elegance. Nestled in the picturesque Texas Hill Country, this elevated home seamlessly blends contemporary comfort with country charm. The interior boasts elegant eucalyptus hardwood floors, stately wood beams, and three cozy fireplaces, creating a warm and inviting atmosphere. The knotty alder windows and doors add a touch of timeless sophistication, while the intricate stone and tile work showcase exquisite craftsmanship. As you approach the house, the captivating front porch welcomes you to a tranquil oasis shaded by majestic oak trees. The beach entry pool beckons for a refreshing dip, while the recently added outdoor living space offers a perfect spot for year round relaxation. Complete with an outdoor kitchen and fireplace, this outdoor sanctuary is ideal for hosting gatherings or simply unwinding in the serenity of nature. Whether lounging by the pool or enjoying a meal al fresco, this home provides a harmonious blend of luxury and natural beauty.
Features
Possible Terms
- Conventional
- Cash
Air Conditioning
- Three+ Central
Apprx Age
- 22
Builder Name
- Robert Thornton
Construction
- Pre-Owned
Contract
- Exclusive Right To Sell
Days On Market
- 376
Currently Being Leased
- No
Dom
- 218
Elementary School
- Curington
Energy Efficiency
- Programmable Thermostat
- 12"+ Attic Insulation
- Double Pane Windows
- Radiant Barrier
Exterior Features
- 4 Sides Masonry
- Stone/Rock
Fireplace
- One
- Three+
- Living Room
- Dining Room
- Family Room
- Wood Burning
- Gas
- Stone/Rock/Brick
- Other
Floor
- Carpeting
- Ceramic Tile
- Wood
Foundation
- Slab
Garage Parking
- Two Car Garage
- Attached
- Oversized
Heating
- Central
Heating Fuel
- Propane Owned
High School
- Boerne
Home Owners Association Fee
- 400
Home Owners Association Frequency
- Annually
Home Owners Association Mandatory
- Mandatory
Home Owners Association Name
- DOVE COUNTRY FARMS HOMEOWNERS
Inclusions
- Ceiling Fans
- Chandelier
- Washer Connection
- Dryer Connection
- Cook Top
- Built-In Oven
- Self-Cleaning Oven
- Microwave Oven
- Gas Cooking
- Disposal
- Dishwasher
- Water Softener (owned)
- Smoke Alarm
- Security System (Owned)
Instdir
- Hwy 474
- left on Dove Crest Drive
Interior Features
- Three Living Area
- Separate Dining Room
- Two Eating Areas
- Island Kitchen
- Walk-In Pantry
- Study/Library
- Game Room
- Utility Room Inside
- High Ceilings
Kitchen Length
- 15
Legal Description
- DOVE COUNTRY FARMS UNIT 1 LOT 6
- 2.516 ACRES
Lot Description
- County VIew
- Horses Allowed
- 2 - 5 Acres
Lot Improvements
- Street Paved
Middle School
- Boerne Middle N
Miscellaneous
- Virtual Tour
Multiple HOA
- No
Neighborhood Amenities
- None
Number Of Fireplaces
- 3+
Occupancy
- Owner
Owner Lrealreb
- No
Ph To Show
- 210.222.2227
Possession
- Closing/Funding
Property Type
- Single Residential
Roof
- Metal
School District
- Boerne
Source Sqft
- Appsl Dist
Style
- Two Story
Total Tax
- 15906.44
Utility Supplier Elec
- Bandera Elec
Utility Supplier Gas
- Propane/Bell
Utility Supplier Grbge
- Vaquero
Utility Supplier Sewer
- Septic
Utility Supplier Water
- Well
Views
- 86
Virtual Tour Url
- https://vtour.craigmac.tv/e/jzqpVmH
Water/Sewer
- Private Well
- Septic
Window Coverings
- Some Remain
Year Built
- 2002
Property Location and Similar Properties


