
- Michaela Aden, ABR,MRP,PSA,REALTOR ®,e-PRO
- Premier Realty Group
- Mobile: 210.859.3251
- Mobile: 210.859.3251
- Mobile: 210.859.3251
- michaela3251@gmail.com
Property Photos
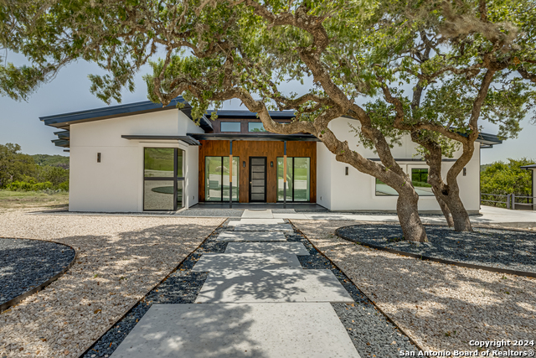

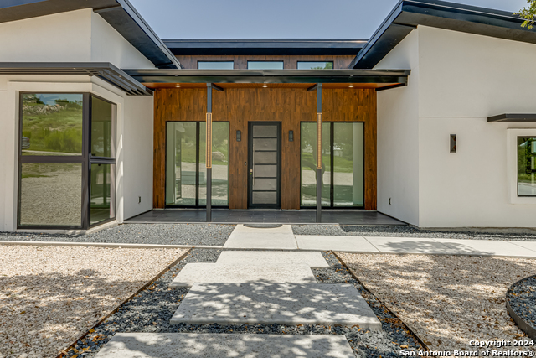
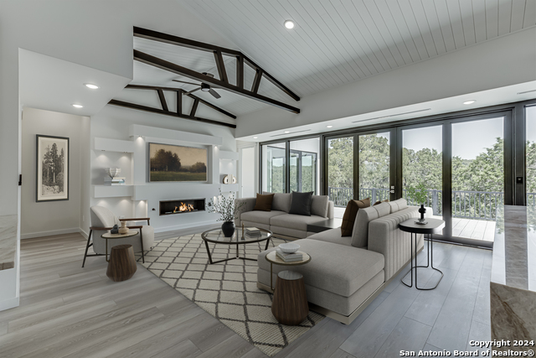
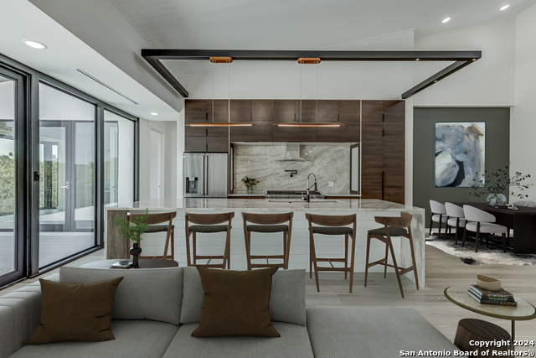
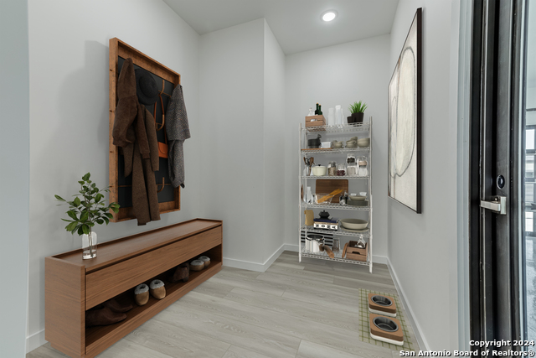
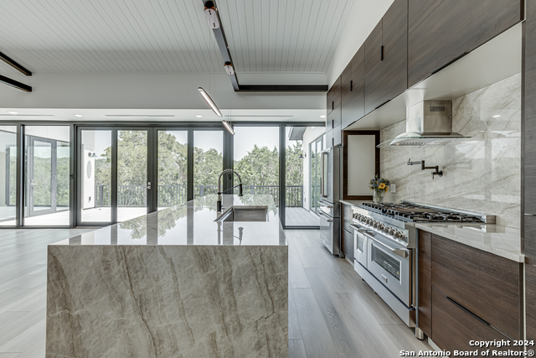
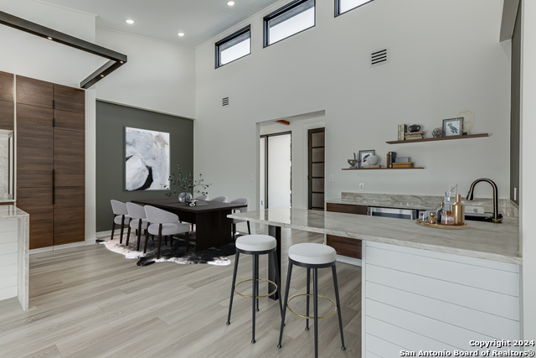


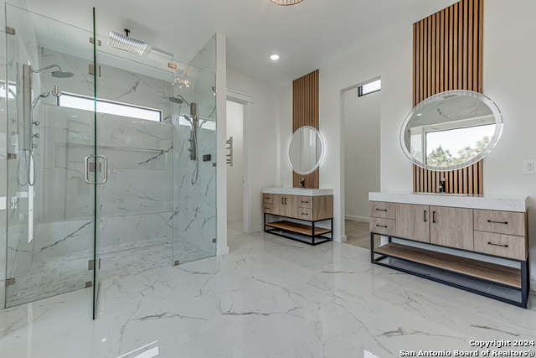
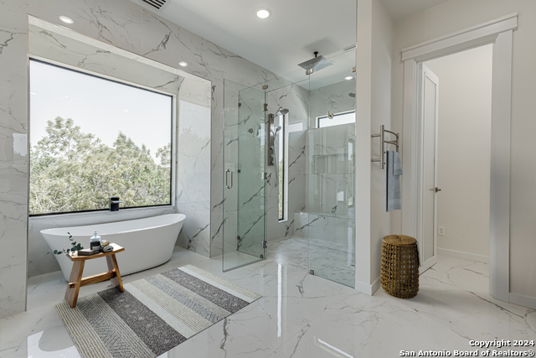
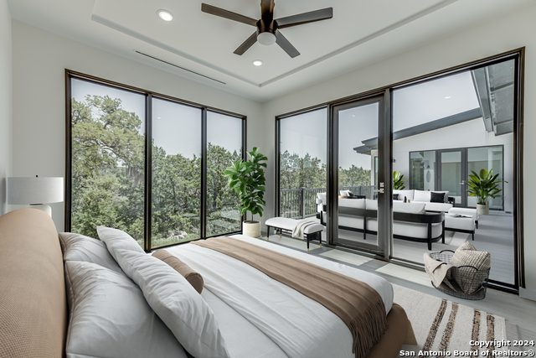
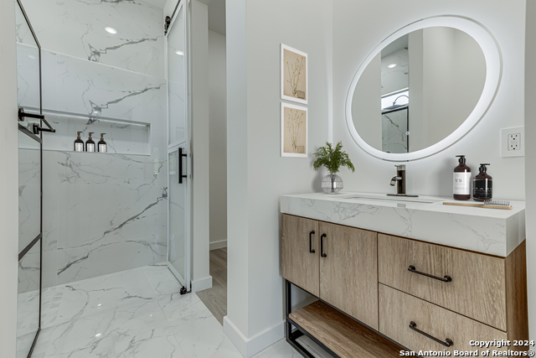
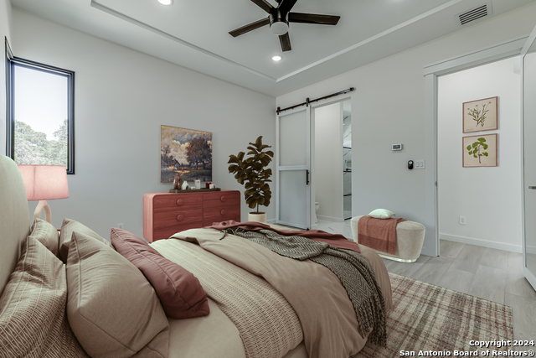
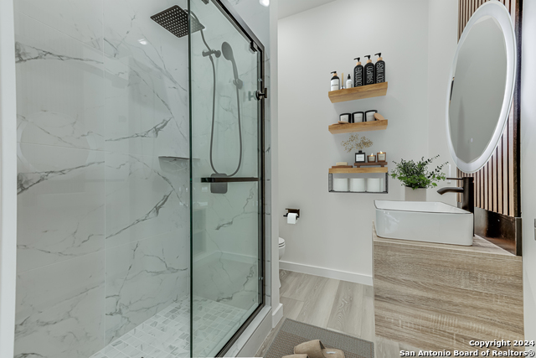
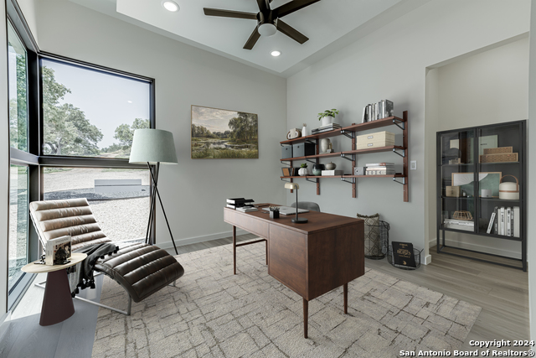
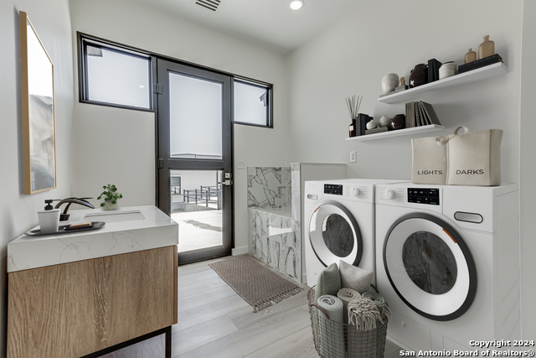
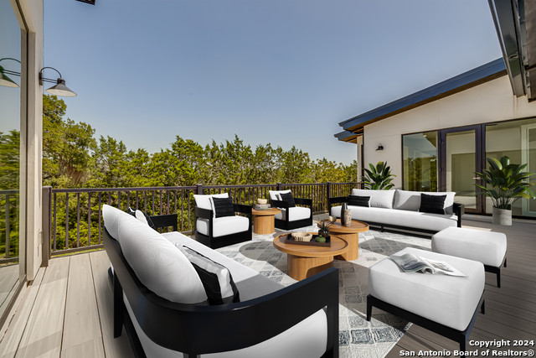
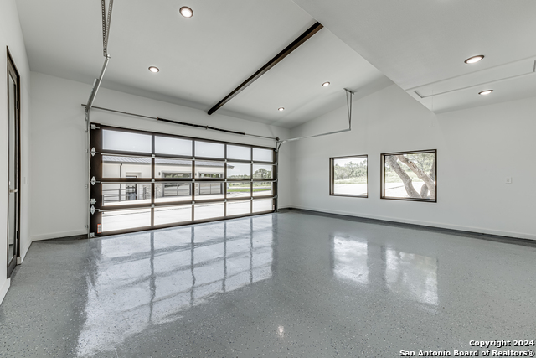
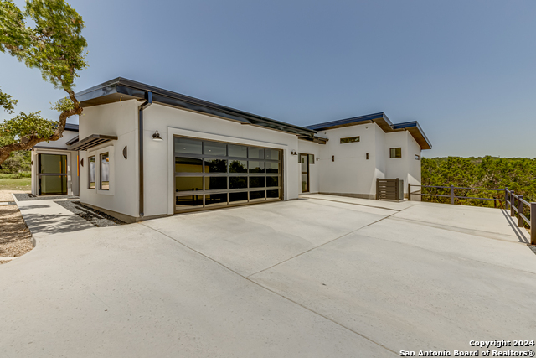
- MLS#: 1796773 ( Single Residential )
- Street Address: 2637 Campestres
- Viewed: 41
- Price: $1,050,000
- Price sqft: $371
- Waterfront: No
- Year Built: 2024
- Bldg sqft: 2834
- Bedrooms: 4
- Total Baths: 4
- Full Baths: 4
- Garage / Parking Spaces: 2
- Days On Market: 147
- Additional Information
- County: COMAL
- City: Spring Branch
- Zipcode: 78070
- Subdivision: Cascada At Canyon Lake
- District: Comal
- Elementary School: Rebecca Creek
- Middle School: Mountain Valley
- High School: Canyon Lake
- Provided by: Magnolia Realty
- Contact: Kalianne Measures
- (830) 358-8053

- DMCA Notice
-
DescriptionExperience the perfect blend of mid century charm and cutting edge technology in this meticulously designed smart home. Spanning 2,834 square feet, this residence features 4 bedrooms and 4 bathrooms. The home's energy efficient design and biophilic elements support a sustainable lifestyle and enhance your well being. At the heart of the home lies a modern kitchen outfitted with premium appliances, sleek finishes, and an open concept layout ideal for both culinary enthusiasts and entertaining guests. Built with durability in mind, the steel framed structure utilizes Litecon wrapped industrial red iron beams for superior insulation. Custom architectural windows frame stunning views of the Texas Hill Country, seamlessly connecting the indoors with the outdoors. Located in the prestigious Cascada at Canyon Lake community, this unique property offers river park access and is just minutes from Canyon Lake. Don't miss this opportunity to own a stunning piece of the Texas Hill Country.
Features
Possible Terms
- Conventional
- VA
- Cash
Air Conditioning
- One Central
- Heat Pump
- Zoned
Builder Name
- Canyon Custom Builders
Construction
- New
Contract
- Exclusive Right To Sell
Days On Market
- 129
Currently Being Leased
- No
Dom
- 129
Elementary School
- Rebecca Creek
Energy Efficiency
- Tankless Water Heater
- 16+ SEER AC
- Programmable Thermostat
- 12"+ Attic Insulation
- Double Pane Windows
- Variable Speed HVAC
- Energy Star Appliances
- Low E Windows
- Foam Insulation
- Ceiling Fans
Exterior Features
- 4 Sides Masonry
- Stucco
- Steel Frame
Fireplace
- Two
- Living Room
- Primary Bedroom
Floor
- Vinyl
Foundation
- Slab
Garage Parking
- Two Car Garage
- Attached
- Side Entry
Green Features
- Low Flow Commode
- Enhanced Air Filtration
Heating
- Central
- Heat Pump
- Zoned
Heating Fuel
- Electric
- Propane Owned
High School
- Canyon Lake
Home Owners Association Fee
- 660
Home Owners Association Frequency
- Annually
Home Owners Association Mandatory
- Mandatory
Home Owners Association Name
- CASCADA AT CANYON LAKE POA
Inclusions
- Ceiling Fans
- Washer Connection
- Dryer Connection
- Cook Top
- Built-In Oven
- Gas Cooking
- Refrigerator
- Disposal
- Dishwasher
- Electric Water Heater
- Garage Door Opener
- Solid Counter Tops
- Custom Cabinets
- Central Distribution Plumbing System
- Carbon Monoxide Detector
Interior Features
- One Living Area
- Liv/Din Combo
- Eat-In Kitchen
- Island Kitchen
- Walk-In Pantry
- Study/Library
- Utility Room Inside
- 1st Floor Lvl/No Steps
- Open Floor Plan
- All Bedrooms Downstairs
- Laundry Main Level
- Walk in Closets
Kitchen Length
- 10
Legal Desc Lot
- 135
Legal Description
- CASCADA AT CANYON LAKE 3
- LOT 135
Lot Description
- Bluff View
- 1 - 2 Acres
Lot Improvements
- Street Paved
- Asphalt
Middle School
- Mountain Valley
Multiple HOA
- No
Neighborhood Amenities
- Controlled Access
- Waterfront Access
- Park/Playground
- BBQ/Grill
- Lake/River Park
Occupancy
- Vacant
Owner Lrealreb
- No
Ph To Show
- 8303588053
Possession
- Closing/Funding
Property Type
- Single Residential
Roof
- Metal
School District
- Comal
Source Sqft
- Bldr Plans
Style
- Contemporary
Total Tax
- 1789.59
Views
- 41
Water/Sewer
- Water System
- Aerobic Septic
Window Coverings
- None Remain
Year Built
- 2024
Property Location and Similar Properties


