
- Michaela Aden, ABR,MRP,PSA,REALTOR ®,e-PRO
- Premier Realty Group
- Mobile: 210.859.3251
- Mobile: 210.859.3251
- Mobile: 210.859.3251
- michaela3251@gmail.com
Property Photos
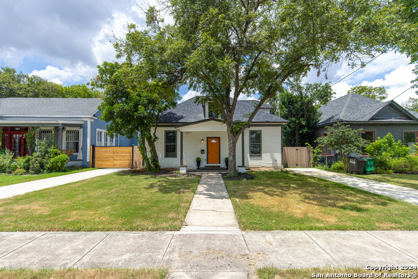

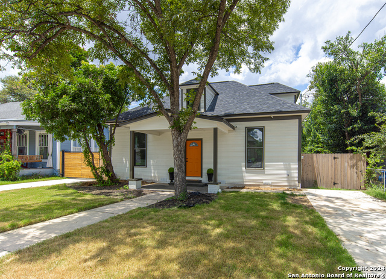
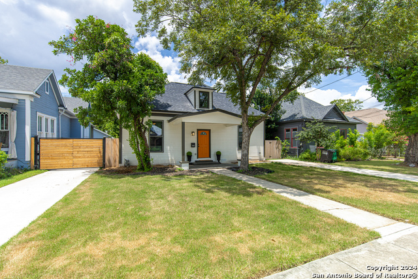
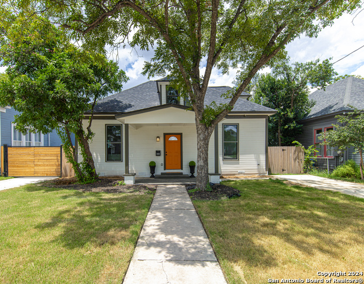
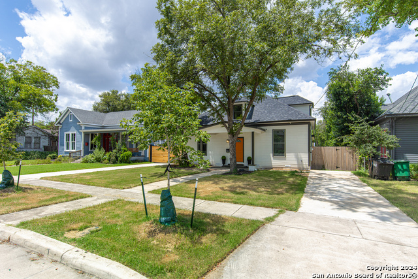
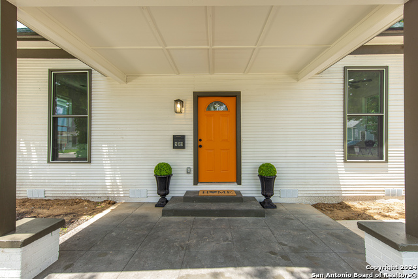
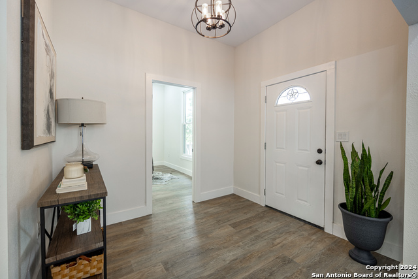


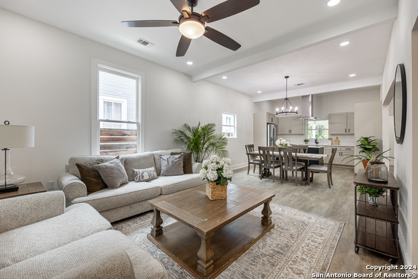
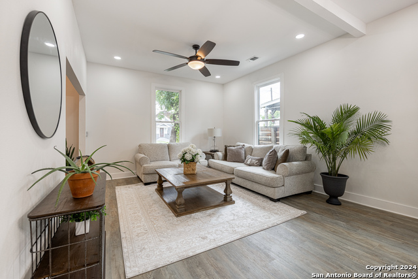
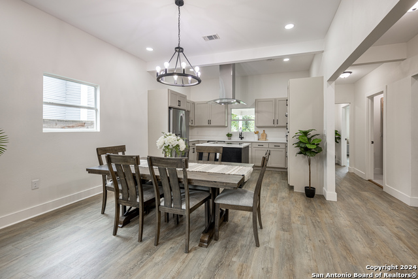
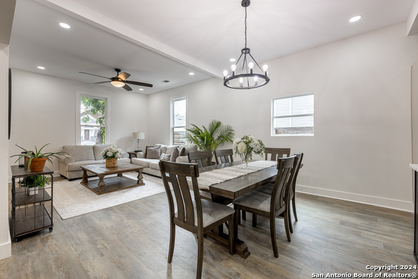
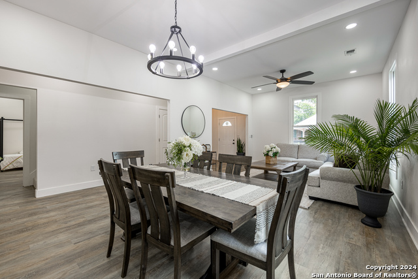
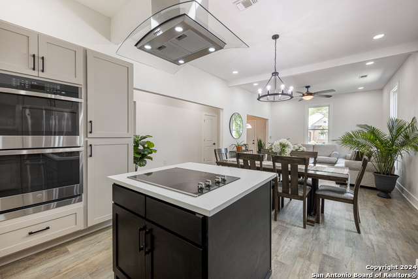
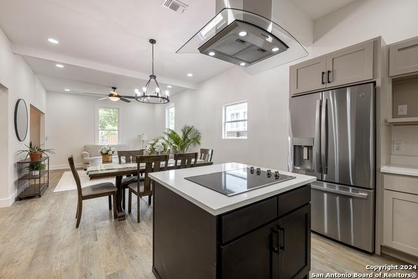
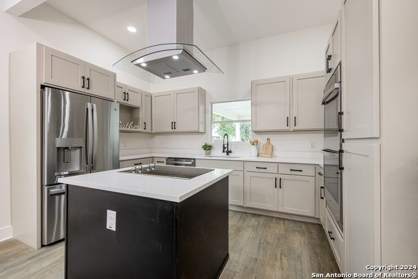
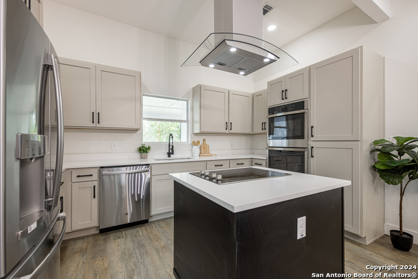
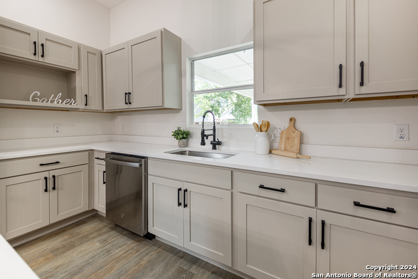

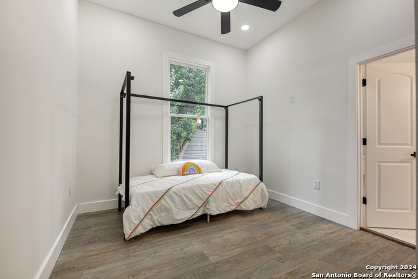
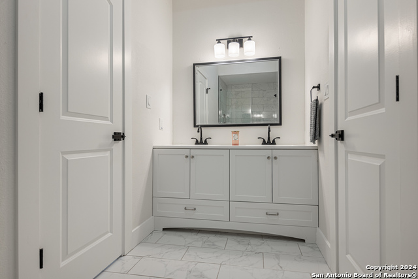
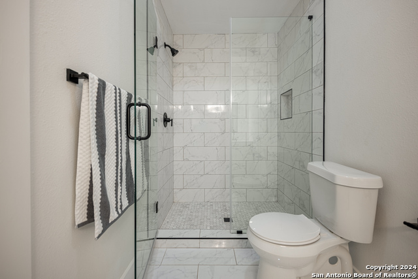

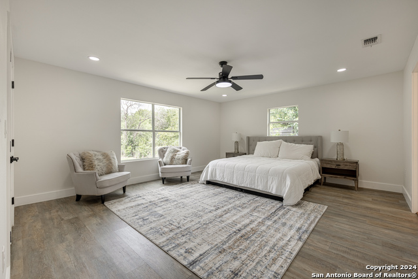
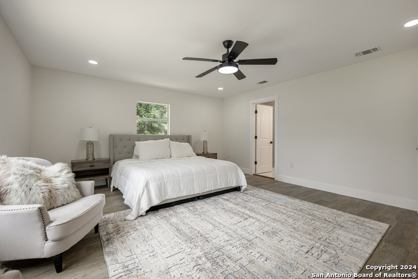
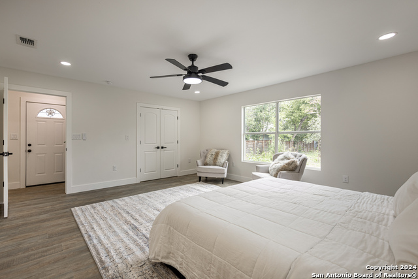
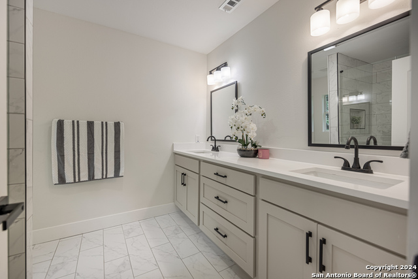
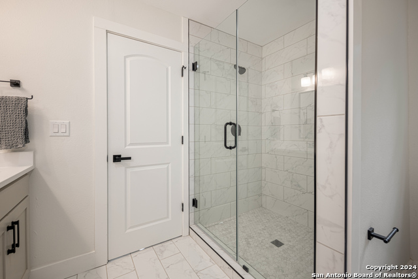
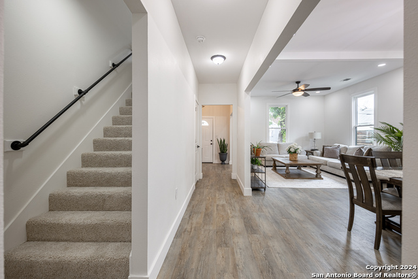
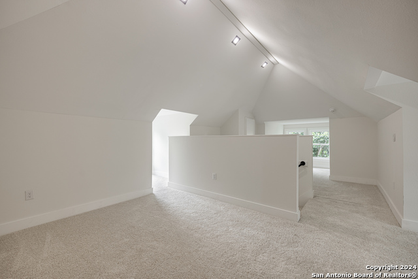
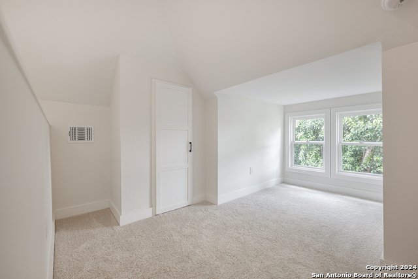
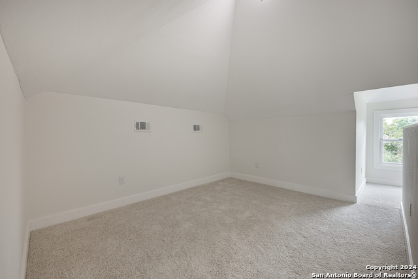


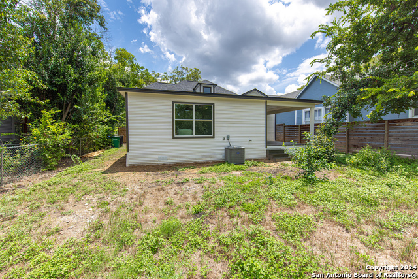
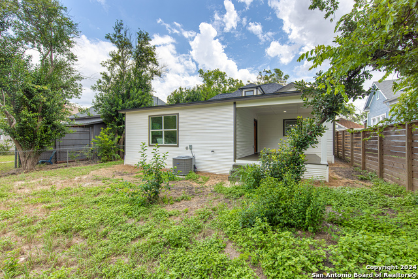
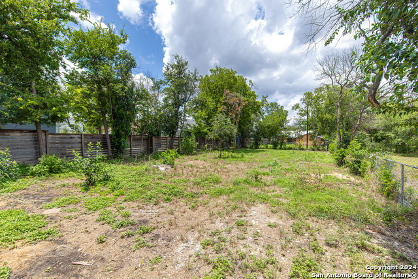
- MLS#: 1796473 ( Single Residential )
- Street Address: 909 Hays St.
- Viewed: 123
- Price: $459,000
- Price sqft: $220
- Waterfront: No
- Year Built: 1920
- Bldg sqft: 2090
- Bedrooms: 3
- Total Baths: 3
- Full Baths: 2
- 1/2 Baths: 1
- Garage / Parking Spaces: 1
- Days On Market: 194
- Additional Information
- County: BEXAR
- City: San Antonio
- Zipcode: 78202
- Subdivision: Dignowity Hill Hist Dist
- District: San Antonio I.S.D.
- Elementary School: Call District
- Middle School: Call District
- High School: Brackenridge
- Provided by: Real
- Contact: Rita Muniz
- (210) 850-7288

- DMCA Notice
-
DescriptionThis charming property has the perfect balance of old world charm and modern day style, making it an ideal place to make it your own. This home has undergone a full renovation making the home bright with natural light, tall ceilings and an open floor plan. An open concept kitchen is the heart of the home and boasts beautiful cabinetry offering plenty of storage and multiple built in conveniences. All bedrooms are in the first floor and offer ample closet space. Located just a few blocks from the Dignowity Park, minutes to downtown San Antonio makes this location heart and center of the city with easy convenience to all major highways, shops, restaurants and more.
Features
Possible Terms
- Conventional
- FHA
- VA
- Cash
Air Conditioning
- One Central
Apprx Age
- 105
Builder Name
- Unknown
Construction
- Pre-Owned
Contract
- Exclusive Right To Sell
Days On Market
- 184
Dom
- 184
Elementary School
- Call District
Exterior Features
- Wood
- Siding
Fireplace
- Not Applicable
Floor
- Carpeting
- Ceramic Tile
- Vinyl
Garage Parking
- None/Not Applicable
Heating
- Central
Heating Fuel
- Electric
High School
- Brackenridge
Home Owners Association Mandatory
- None
Inclusions
- Ceiling Fans
- Washer Connection
- Dryer Connection
- Cook Top
- Built-In Oven
- Refrigerator
- Disposal
- Dishwasher
- Ice Maker Connection
- Solid Counter Tops
- Double Ovens
Instdir
- From 281 South/I-37 South
- Exit 141C McCullough Ave.
- turn left on Brooklyn Ave.
- turn left on Hackberry
- turn right on Hays St. Property will be on your left.
Interior Features
- One Living Area
- Liv/Din Combo
- Study/Library
- Loft
- Utility Room Inside
- High Ceilings
- Open Floor Plan
- All Bedrooms Downstairs
- Laundry Main Level
Kitchen Length
- 14
Legal Desc Lot
- 11
Legal Description
- NCB 1654 BLK B LOT 11
Lot Improvements
- Street Paved
- Curbs
- Sidewalks
- Streetlights
- Alley
- Asphalt
- City Street
Middle School
- Call District
Miscellaneous
- Historic District
Neighborhood Amenities
- Park/Playground
- Sports Court
Occupancy
- Vacant
Owner Lrealreb
- No
Ph To Show
- 210-222-2227
Possession
- Closing/Funding
Property Type
- Single Residential
Recent Rehab
- Yes
Roof
- Composition
School District
- San Antonio I.S.D.
Source Sqft
- Appraiser
Style
- Two Story
- Historic/Older
- Craftsman
Total Tax
- 11743
Utility Supplier Elec
- CPS
Utility Supplier Gas
- CPS
Utility Supplier Grbge
- City
Utility Supplier Sewer
- City
Utility Supplier Water
- SAWS
Views
- 123
Water/Sewer
- Water System
- Sewer System
- City
Window Coverings
- None Remain
Year Built
- 1920
Property Location and Similar Properties


