
- Michaela Aden, ABR,MRP,PSA,REALTOR ®,e-PRO
- Premier Realty Group
- Mobile: 210.859.3251
- Mobile: 210.859.3251
- Mobile: 210.859.3251
- michaela3251@gmail.com
Property Photos
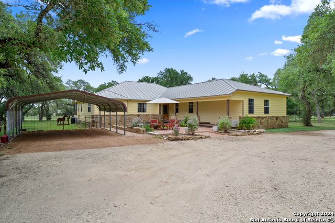

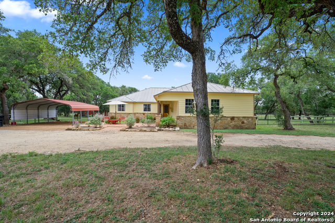
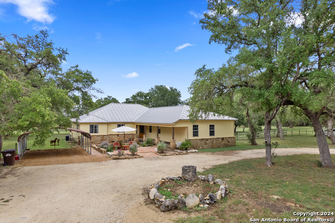
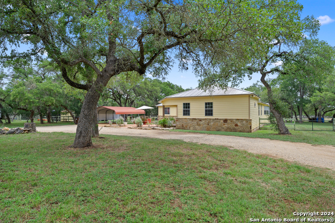
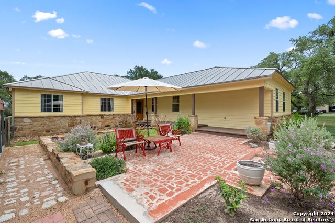
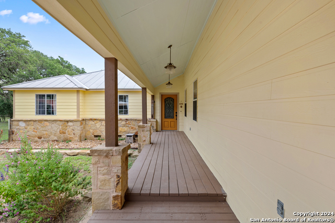
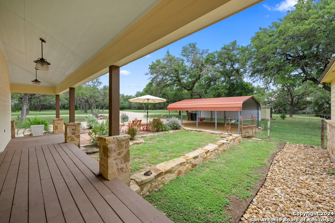
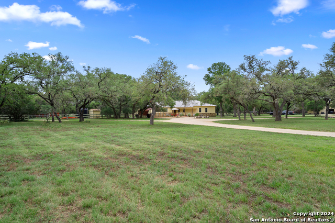
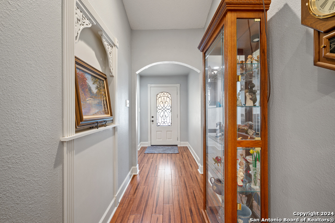
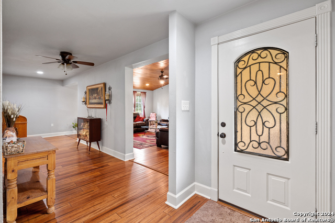
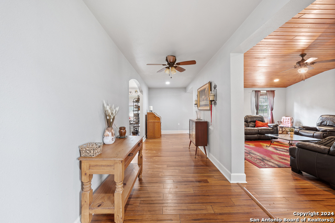
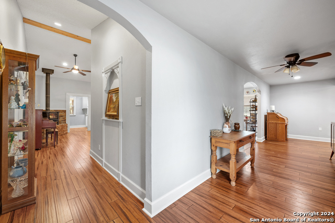
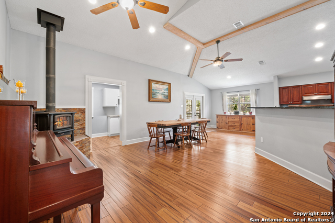
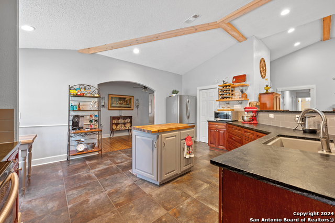
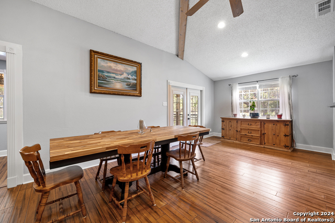
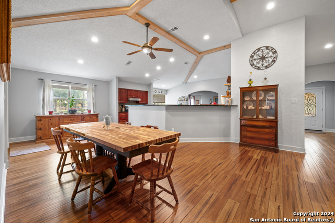
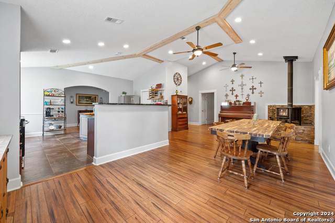
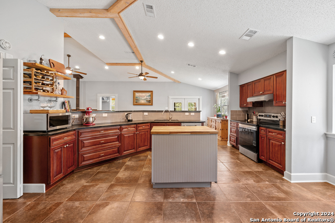
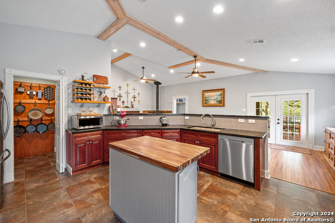
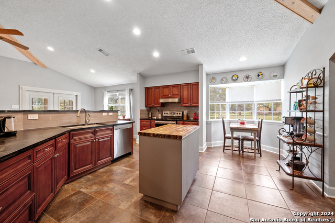
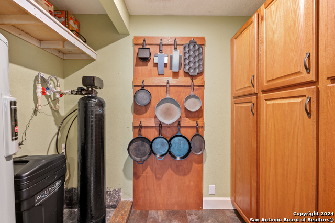
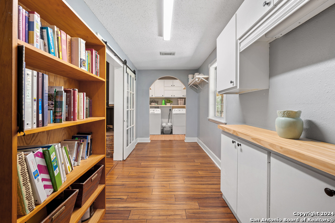
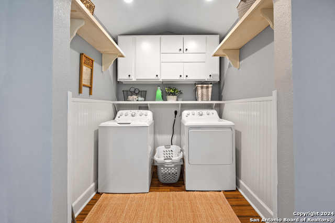
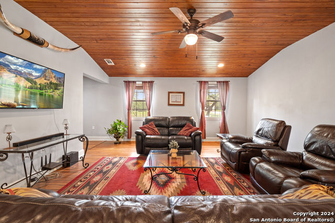
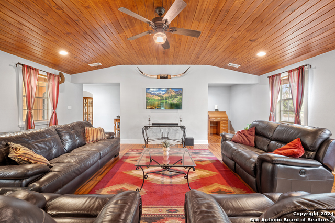
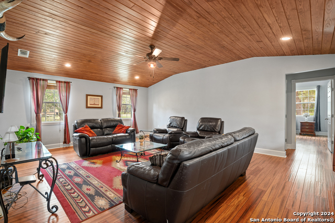
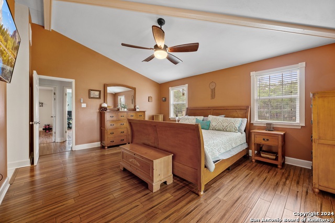
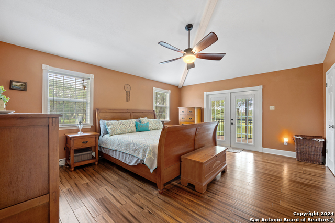
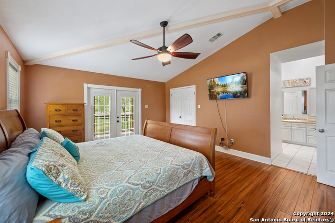
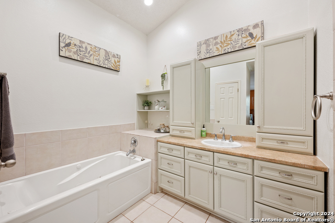
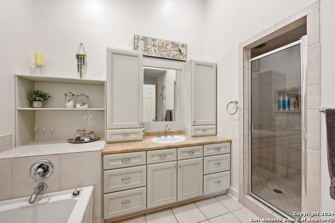
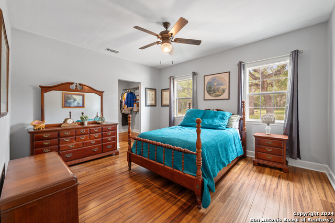
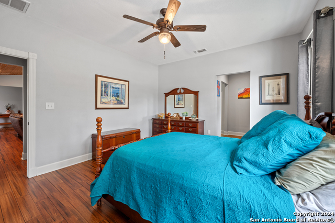
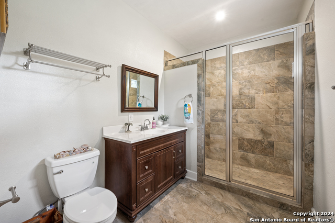
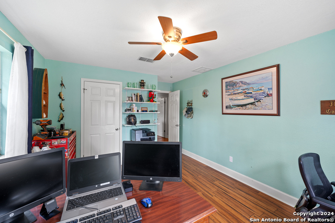
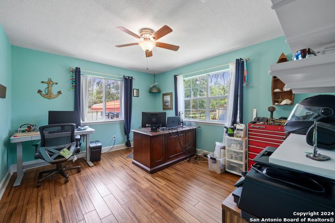
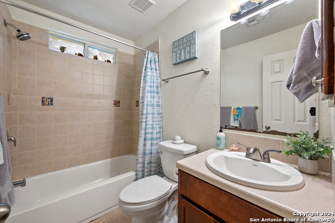
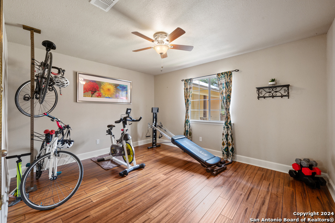
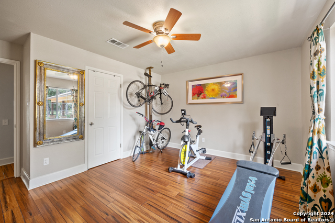
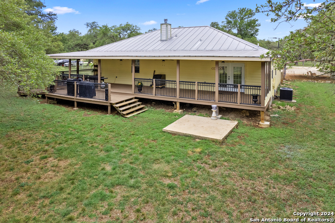
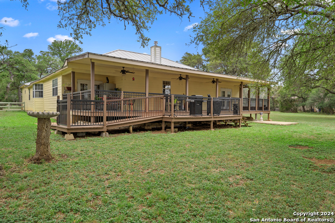
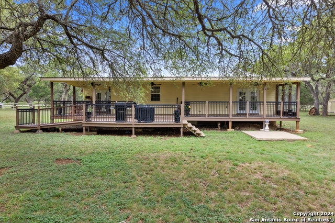
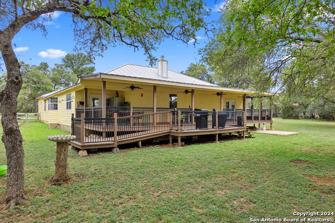
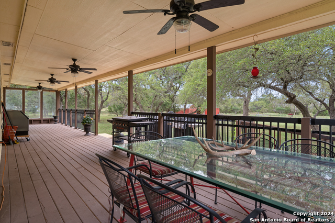
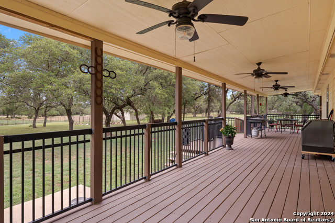
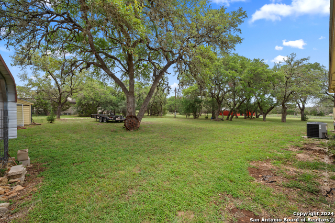
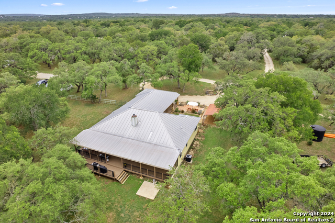
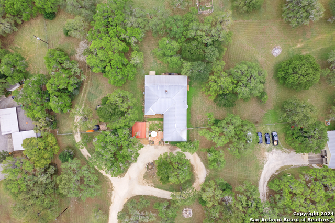
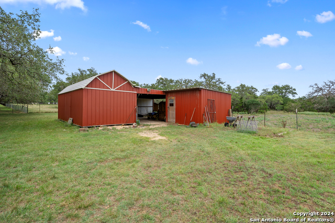
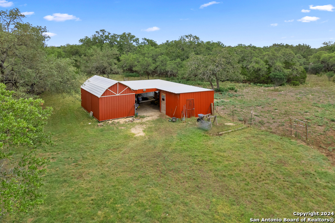
- MLS#: 1796359 ( Single Residential )
- Street Address: 548 Phantom Rider Trl
- Viewed: 66
- Price: $699,500
- Price sqft: $240
- Waterfront: No
- Year Built: 1997
- Bldg sqft: 2918
- Bedrooms: 4
- Total Baths: 3
- Full Baths: 3
- Garage / Parking Spaces: 1
- Days On Market: 195
- Additional Information
- County: COMAL
- City: Spring Branch
- Zipcode: 78070
- Subdivision: Cypress Springs
- District: CALL DISTRICT
- Elementary School: Call District
- Middle School: Call District
- High School: Call District
- Provided by: Home Team of America
- Contact: Mary Rios
- (210) 218-7512

- DMCA Notice
-
DescriptionWalk into this lovely updated 2918 sq ft ranch style home with an open floor plan. The spacious kitchen has custom cabinets & soap stone counter tops, a walk in pantry & a breakfast bar which overlooks the large family dining room with a wood burning stove. It has a guest suite with separate full bath for the mom in law. There are 3 full baths, a spacious foyer, a living room with a tongue & groove wood valulted ceiling, & ceiling fans thruout plus on the back porch. New exerior a/c system, new water softener, & a reme halo air purifier. Enjoy your morning coffee on your 30x15 back porch. 5 acres with tons of oaks and a two horse barn w/storage, 24'x12', a well house, a 3000 gallon storage tank plus a metal roof. Property is partially fenced with an outside garden. This is one of the subdivisions that has private access to the guadalupe river for property owners. A piece of hill country heaven!
Features
Possible Terms
- Conventional
- FHA
- VA
- TX Vet
- Cash
Accessibility
- No Carpet
- No Steps Down
- Level Lot
- Level Drive
- No Stairs
- First Floor Bath
- Ramp - Main Level
Air Conditioning
- One Central
- Heat Pump
Apprx Age
- 27
Builder Name
- UNKNOWN
Construction
- Pre-Owned
Contract
- Exclusive Right To Sell
Days On Market
- 169
Currently Being Leased
- No
Dom
- 169
Elementary School
- Call District
Exterior Features
- 4 Sides Masonry
- Cement Fiber
Fireplace
- One
- Dining Room
- Wood Burning
- Other
Floor
- Ceramic Tile
- Laminate
Garage Parking
- None/Not Applicable
Heating
- Central
- Heat Pump
Heating Fuel
- Electric
High School
- Call District
Home Owners Association Fee
- 120
Home Owners Association Frequency
- Annually
Home Owners Association Mandatory
- Mandatory
Home Owners Association Name
- CYPRESS SPRINGS ON THE GUADLAUPE POA
Home Faces
- East
Inclusions
- Ceiling Fans
- Washer Connection
- Dryer Connection
- Built-In Oven
- Self-Cleaning Oven
- Microwave Oven
- Stove/Range
- Disposal
- Dishwasher
- Ice Maker Connection
- Water Softener (owned)
- Smoke Alarm
- Electric Water Heater
- Wood Stove
- Smooth Cooktop
- Solid Counter Tops
- Custom Cabinets
- Private Garbage Service
Instdir
- ACACIA
Interior Features
- One Living Area
- Separate Dining Room
- Island Kitchen
- Breakfast Bar
- Walk-In Pantry
- Utility Room Inside
- 1st Floor Lvl/No Steps
- High Ceilings
- Open Floor Plan
- Cable TV Available
- High Speed Internet
- All Bedrooms Downstairs
- Laundry Main Level
- Laundry Room
- Attic - Access only
Kitchen Length
- 17
Legal Desc Lot
- 308
Legal Description
- CYPRESS SPRINGS ON THE GUADALUPE 4
Lot Description
- Horses Allowed
- 2 - 5 Acres
Lot Dimensions
- 250X878X250X878
Lot Improvements
- Gravel
Middle School
- Call District
Miscellaneous
- Home Service Plan
- Virtual Tour
- School Bus
Multiple HOA
- No
Neighborhood Amenities
- Waterfront Access
- Park/Playground
- Lake/River Park
Occupancy
- Owner
Other Structures
- Shed(s)
- Stable(s)
- Storage
Owner Lrealreb
- No
Ph To Show
- 210-222-2227
Possession
- Closing/Funding
Property Type
- Single Residential
Recent Rehab
- No
Roof
- Metal
School District
- CALL DISTRICT
Source Sqft
- Appraiser
Style
- One Story
- Ranch
Total Tax
- 8700
Utility Supplier Elec
- PEC
Utility Supplier Gas
- N/A
Utility Supplier Grbge
- CABLE
Utility Supplier Sewer
- SEPTIC
Utility Supplier Water
- WELL
Views
- 66
Virtual Tour Url
- https://www.zillow.com/view-imx/180b667b-8259-41a8-a9ff-058e52e5498e/?utm_source=captureapp
Water/Sewer
- Private Well
- Septic
Window Coverings
- All Remain
Year Built
- 1997
Property Location and Similar Properties


